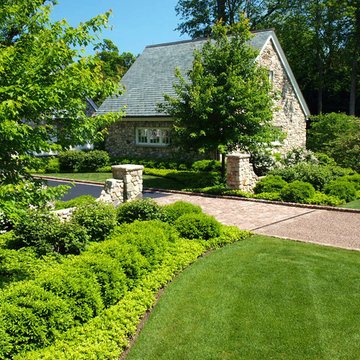Огромные Участки и сады с полуденной тенью – фото ландшафтного дизайна
Сортировать:Популярное за сегодня
1 - 20 из 3 567 фото

This propery is situated on the south side of Centre Island at the edge of an oak and ash woodlands. orignally, it was three properties having one house and various out buildings. topographically, it more or less continually sloped to the water. Our task was to creat a series of terraces that were to house various functions such as the main house and forecourt, cottage, boat house and utility barns.
The immediate landscape around the main house was largely masonry terraces and flower gardens. The outer landscape was comprised of heavily planted trails and intimate open spaces for the client to preamble through. As the site was largely an oak and ash woods infested with Norway maple and japanese honey suckle we essentially started with tall trees and open ground. Our planting intent was to introduce a variety of understory tree and a heavy shrub and herbaceous layer with an emphisis on planting native material. As a result the feel of the property is one of graciousness with a challenge to explore.

The bluestone entry and poured-in-place concrete create strength of line in the front while the plantings softly transition to the back patio space.
На фото: огромный летний участок и сад на боковом дворе в стиле ретро с полуденной тенью, покрытием из каменной брусчатки и садовой дорожкой или калиткой
На фото: огромный летний участок и сад на боковом дворе в стиле ретро с полуденной тенью, покрытием из каменной брусчатки и садовой дорожкой или калиткой
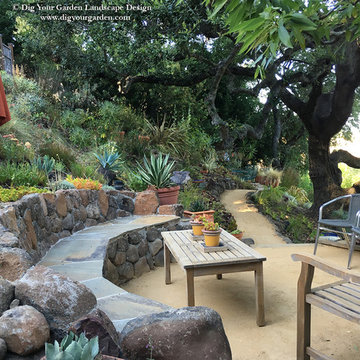
Another view of the upper patio with Sonoma fieldstone and blue stone circular bench that serves as a retaining wall and provides ample seating for visitors. The majestic oak tree is a primary focal point in this setting and frames the distance hillsides and a bay view. Decomposed granite patio and pathways. Design and Photo: © Eileen Kelly, Dig Your Garden Landscape Design http://www.digyourgarden.com
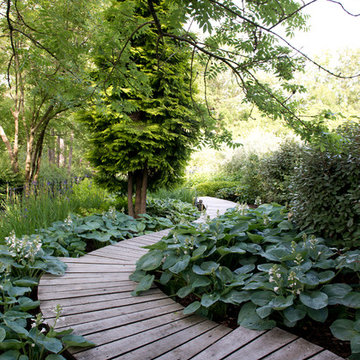
The tranquility of the bog garden
На фото: огромный летний участок и сад на заднем дворе в стиле кантри с садовой дорожкой или калиткой, полуденной тенью и настилом с
На фото: огромный летний участок и сад на заднем дворе в стиле кантри с садовой дорожкой или калиткой, полуденной тенью и настилом с
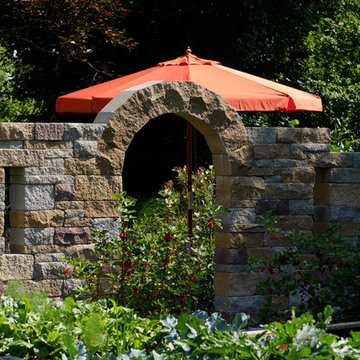
На фото: огромный летний участок и сад на заднем дворе в средиземноморском стиле с садовой дорожкой или калиткой, полуденной тенью и покрытием из каменной брусчатки

With a lengthy list of ideas about how to transform their backyard, the clients were excited to see what we could do. Existing features on site needed to be updated and in-cooperated within the design. The view from each angle of the property was already outstanding and we didn't want the design to feel out of place. We had to make the grade changes work to our advantage, each separate space had to have a purpose. The client wanted to use the property for charity events, so a large flat turf area was constructed at the back of the property, perfect for setting up tables, chairs and a stage if needed. It also created the perfect look out point into the back of the property, dropping off into a ravine. A lot of focus throughout the project was the plant selection. With a large amount of garden beds, we wanted to maintain a clean and formal look, while still offering seasonal interest. We did this by edging the beds with boxwoods, adding white hydrangeas throughout the beds for constant colour, and subtle pops of purple and yellow. This along with the already breathtaking natural backdrop of the space, is more than enough to make this project stand out.
Photographer: Jason Hartog Photography

Пример оригинального дизайна: огромный весенний регулярный сад на боковом дворе в классическом стиле с садовой дорожкой или калиткой, полуденной тенью и покрытием из каменной брусчатки
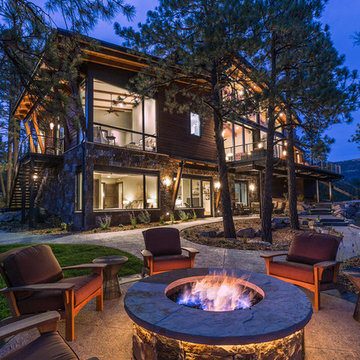
Marona Photography
Свежая идея для дизайна: огромный летний засухоустойчивый сад на заднем дворе в стиле рустика с местом для костра и полуденной тенью - отличное фото интерьера
Свежая идея для дизайна: огромный летний засухоустойчивый сад на заднем дворе в стиле рустика с местом для костра и полуденной тенью - отличное фото интерьера
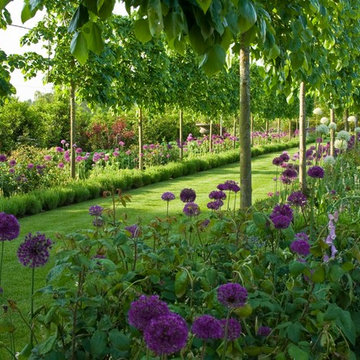
Romantic Country Garden, Surrey, UK
Свежая идея для дизайна: огромный летний регулярный сад на заднем дворе в классическом стиле с садовой дорожкой или калиткой и полуденной тенью - отличное фото интерьера
Свежая идея для дизайна: огромный летний регулярный сад на заднем дворе в классическом стиле с садовой дорожкой или калиткой и полуденной тенью - отличное фото интерьера
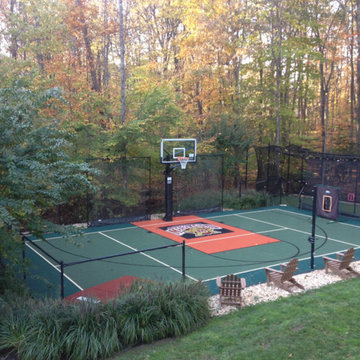
На фото: огромная летняя спортивная площадка на заднем дворе в стиле кантри с полуденной тенью и мощением тротуарной плиткой
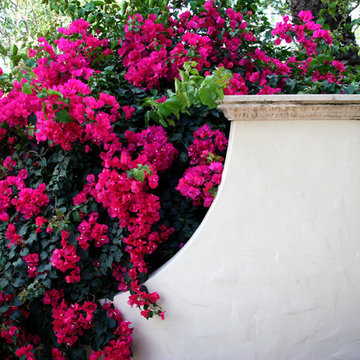
Идея дизайна: огромный весенний участок и сад на переднем дворе в классическом стиле с подъездной дорогой, садовой дорожкой или калиткой, полуденной тенью и покрытием из каменной брусчатки
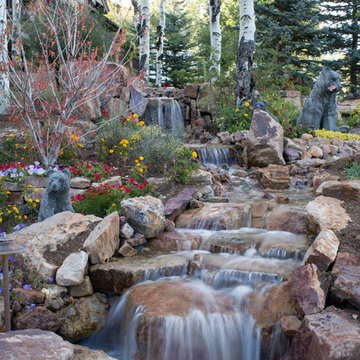
Massive addition and renovation adding a pond, waterfall, bridges, a chapel, boulder work, gardens and 5,000 SF log/stone addition to an existing home. The addition has a large theater, wine room, bar, new master suite, huge great room with lodge-size fireplace, sitting room and outdoor covered/heated patio with outdoor kitchen.
Photo by Kimberly Gavin.

Architect: Blaine Bonadies, Bonadies Architect
Photography By: Jean Allsopp Photography
“Just as described, there is an edgy, irreverent vibe here, but the result has an appropriate stature and seriousness. Love the overscale windows. And the outdoor spaces are so great.”
Situated atop an old Civil War battle site, this new residence was conceived for a couple with southern values and a rock-and-roll attitude. The project consists of a house, a pool with a pool house and a renovated music studio. A marriage of modern and traditional design, this project used a combination of California redwood siding, stone and a slate roof with flat-seam lead overhangs. Intimate and well planned, there is no space wasted in this home. The execution of the detail work, such as handmade railings, metal awnings and custom windows jambs, made this project mesmerizing.
Cues from the client and how they use their space helped inspire and develop the initial floor plan, making it live at a human scale but with dramatic elements. Their varying taste then inspired the theme of traditional with an edge. The lines and rhythm of the house were simplified, and then complemented with some key details that made the house a juxtaposition of styles.
The wood Ultimate Casement windows were all standard sizes. However, there was a desire to make the windows have a “deep pocket” look to create a break in the facade and add a dramatic shadow line. Marvin was able to customize the jambs by extruding them to the exterior. They added a very thin exterior profile, which negated the need for exterior casing. The same detail was in the stone veneers and walls, as well as the horizontal siding walls, with no need for any modification. This resulted in a very sleek look.
MARVIN PRODUCTS USED:
Marvin Ultimate Casement Window
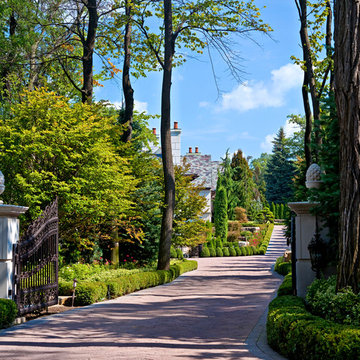
Justin Maconochie
Идея дизайна: огромный летний участок и сад на переднем дворе в классическом стиле с подъездной дорогой, полуденной тенью и мощением клинкерной брусчаткой
Идея дизайна: огромный летний участок и сад на переднем дворе в классическом стиле с подъездной дорогой, полуденной тенью и мощением клинкерной брусчаткой
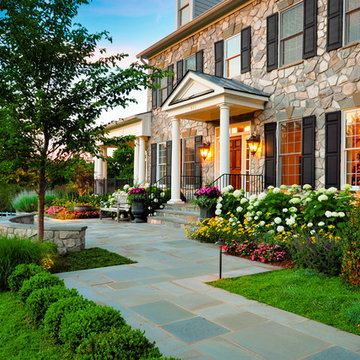
Duy Tran Photography
Источник вдохновения для домашнего уюта: огромный весенний регулярный сад на переднем дворе в классическом стиле с полуденной тенью и мощением тротуарной плиткой
Источник вдохновения для домашнего уюта: огромный весенний регулярный сад на переднем дворе в классическом стиле с полуденной тенью и мощением тротуарной плиткой
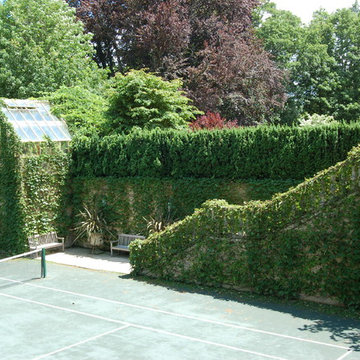
Set below the lap pool, a tennis court is situated at the lowest point of the land. Retaining walls were designed to allow for tennis equipment storage, this stairway to the court and for the foundation for a hobby greenhouse. This court is completely hidden from the main rear yard and gardens.
Photo: Paul Maue
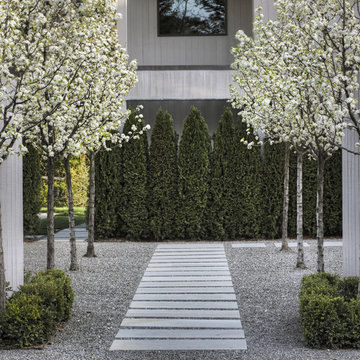
View into entry courtyard with bosque of pear trees.
Идея дизайна: огромный весенний участок и сад на боковом дворе в современном стиле с покрытием из каменной брусчатки, садовой дорожкой или калиткой и полуденной тенью
Идея дизайна: огромный весенний участок и сад на боковом дворе в современном стиле с покрытием из каменной брусчатки, садовой дорожкой или калиткой и полуденной тенью
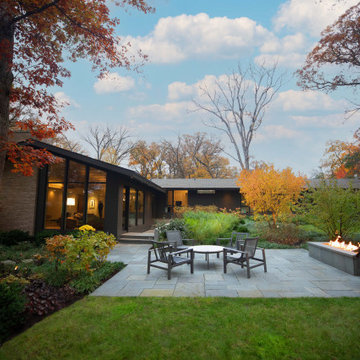
Nicely sited and convenient to the family room, the bluestone patio also reflects the lines of the home, exemplifying how to develop cohesive outdoor spaces.
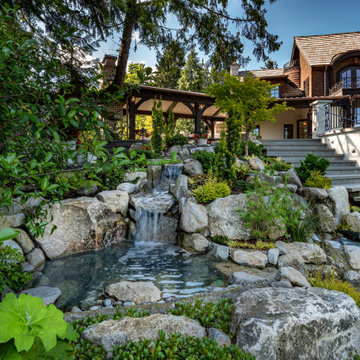
A cascading stream serves as an additional connection point between the upper terrace and lower yard.
Стильный дизайн: огромный летний участок и сад на заднем дворе в стиле неоклассика (современная классика) с водопадом, полуденной тенью и покрытием из гальки - последний тренд
Стильный дизайн: огромный летний участок и сад на заднем дворе в стиле неоклассика (современная классика) с водопадом, полуденной тенью и покрытием из гальки - последний тренд
Огромные Участки и сады с полуденной тенью – фото ландшафтного дизайна
1
