Участки и сады с растениями в контейнерах и полуденной тенью – фото ландшафтного дизайна
Сортировать:
Бюджет
Сортировать:Популярное за сегодня
1 - 20 из 2 964 фото
1 из 3

Идея дизайна: большой весенний регулярный сад на заднем дворе в классическом стиле с растениями в контейнерах, полуденной тенью и покрытием из гравия
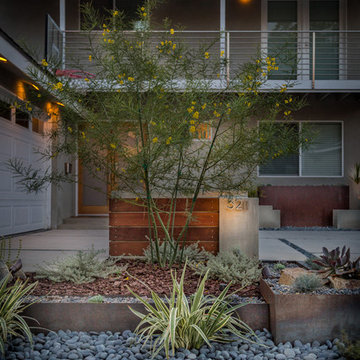
Dan Solomon
Пример оригинального дизайна: летний засухоустойчивый сад среднего размера на переднем дворе в стиле модернизм с растениями в контейнерах, полуденной тенью и мощением тротуарной плиткой
Пример оригинального дизайна: летний засухоустойчивый сад среднего размера на переднем дворе в стиле модернизм с растениями в контейнерах, полуденной тенью и мощением тротуарной плиткой
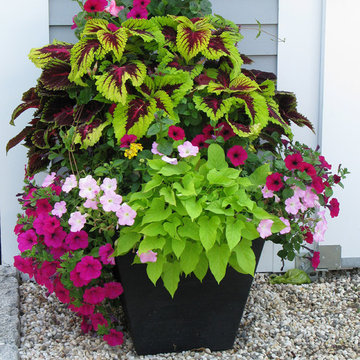
A crescent garden container filled with coleus, petunias, new guinea impatiens, mandevilla, and potato vine.
На фото: летний участок и сад на переднем дворе в классическом стиле с растениями в контейнерах и полуденной тенью с
На фото: летний участок и сад на переднем дворе в классическом стиле с растениями в контейнерах и полуденной тенью с

Exterior Worlds was contracted by the Bretches family of West Memorial to assist in a renovation project that was already underway. The family had decided to add on to their house and to have an outdoor kitchen constructed on the property. To enhance these new constructions, the family asked our firm to develop a formal landscaping design that included formal gardens, new vantage points, and a renovated pool that worked to center and unify the aesthetic of the entire back yard.
The ultimate goal of the project was to create a clear line of site from every vantage point of the yard. By removing trees in certain places, we were able to create multiple zones of interest that visually complimented each other from a variety of positions. These positions were first mapped out in the landscape master plan, and then connected by a granite gravel walkway that we constructed. Beginning at the entrance to the master bedroom, the walkway stretched along the perimeter of the yard and connected to the outdoor kitchen.
Another major keynote of this formal landscaping design plan was the construction of two formal parterre gardens in each of the far corners of the yard. The gardens were identical in size and constitution. Each one was decorated by a row of three limestone urns used as planters for seasonal flowers. The vertical impact of the urns added a Classical touch to the parterre gardens that created a sense of stately appeal counter punctual to the architecture of the house.
In order to allow visitors to enjoy this Classic appeal from a variety of focal points, we then added trail benches at key locations along the walkway. Some benches were installed immediately to one side of each garden. Others were placed at strategically chosen intervals along the path that would allow guests to sit down and enjoy a view of the pool, the house, and at least one of the gardens from their particular vantage point.
To centralize the aesthetic formality of the formal landscaping design, we also renovated the existing swimming pool. We replaced the old tile and enhanced the coping and water jets that poured into its interior. This allowed the swimming pool to function as a more active landscaping element that better complimented the remodeled look of the home and the new formal gardens. The redesigned path, with benches, tables, and chairs positioned at key points along its thoroughfare, helped reinforced the pool’s role as an aesthetic focal point of formal design that connected the entirety of the property into a more unified presentation of formal curb appeal.
To complete our formal landscaping design, we added accents to our various keynotes. Japanese yew hedges were planted behind the gardens for added dimension and appeal. We also placed modern sculptures in strategic points that would aesthetically balance the classic tone of the garden with the newly renovated architecture of the home and the pool. Zoysia grass was added to the edges of the gardens and pathways to soften the hard lines of the parterre gardens and walkway.
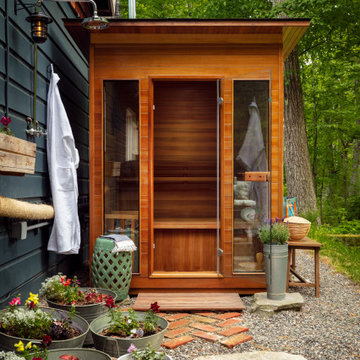
Идея дизайна: участок и сад на заднем дворе в стиле рустика с растениями в контейнерах, полуденной тенью и покрытием из гравия

Patterned bluestone, board-on-board concrete and seasonal containers establish strength of line in the front landscape design. Plants are subordinate components of the design and just emerging from their winter dormancy.
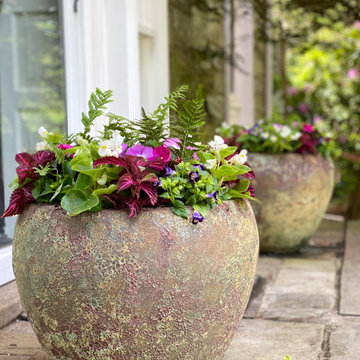
Пример оригинального дизайна: летний участок и сад с растениями в контейнерах и полуденной тенью
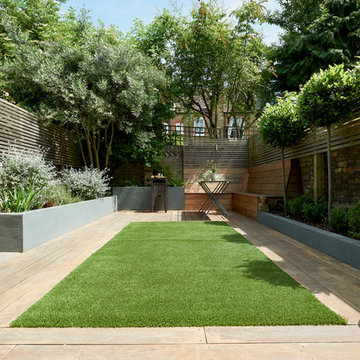
Guy Lockwood
На фото: участок и сад на заднем дворе в современном стиле с растениями в контейнерах, полуденной тенью и покрытием из гравия
На фото: участок и сад на заднем дворе в современном стиле с растениями в контейнерах, полуденной тенью и покрытием из гравия
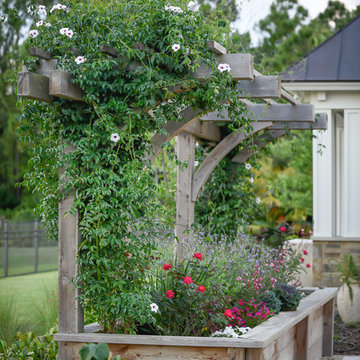
Пример оригинального дизайна: большой участок и сад на заднем дворе в стиле неоклассика (современная классика) с растениями в контейнерах, полуденной тенью и покрытием из каменной брусчатки
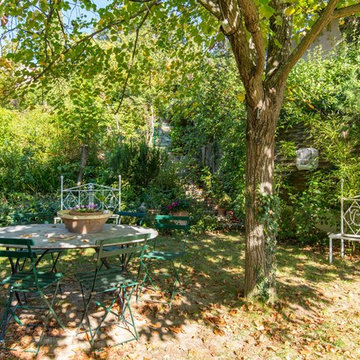
Depuis la fenêtre près de la cheminée: il aurait été dommage de se priver de la vue sur la salle à manger d'été, installée à la fraîcheur de l'ombre du tilleul.
Crédits photo : Stéphane Mommey
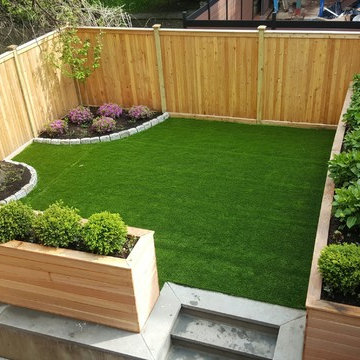
Источник вдохновения для домашнего уюта: маленький участок и сад на заднем дворе в классическом стиле с растениями в контейнерах и полуденной тенью для на участке и в саду
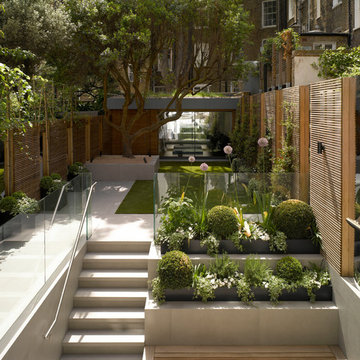
Пример оригинального дизайна: участок и сад в современном стиле с растениями в контейнерах, полуденной тенью и мощением тротуарной плиткой
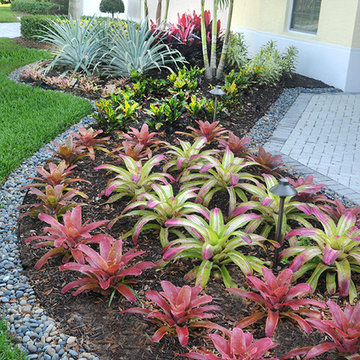
Lovely, clean-lined landscape color featuring bromeliads, palms, and a Mexican beach pebble border by Pamela Crawford. Pamela's services include landscape design and installation, pottery, outdoor living areas, and paving design. She covers Palm Beach and Martin County, including Boca Raton, Delray Beach, Palm Beach, Wellington, Stuart, and Palm Beach Gardens.
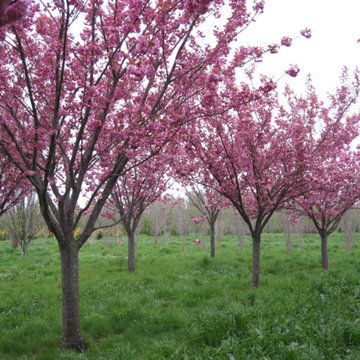
На фото: огромный весенний регулярный сад на склоне в стиле неоклассика (современная классика) с растениями в контейнерах, полуденной тенью и покрытием из гравия с
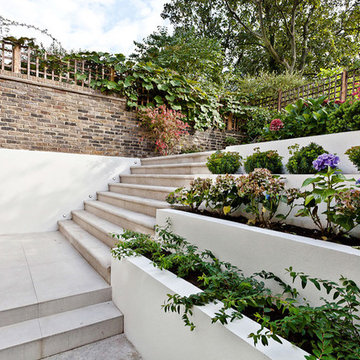
На фото: регулярный сад в классическом стиле с растениями в контейнерах и полуденной тенью
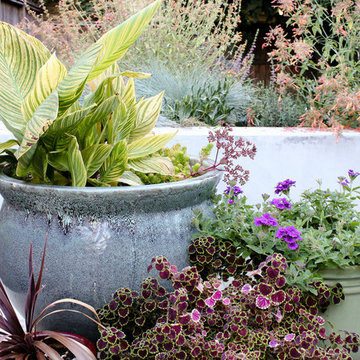
Concrete planters and container gardens.
Идея дизайна: большой засухоустойчивый сад на заднем дворе в средиземноморском стиле с растениями в контейнерах, полуденной тенью и покрытием из каменной брусчатки
Идея дизайна: большой засухоустойчивый сад на заднем дворе в средиземноморском стиле с растениями в контейнерах, полуденной тенью и покрытием из каменной брусчатки
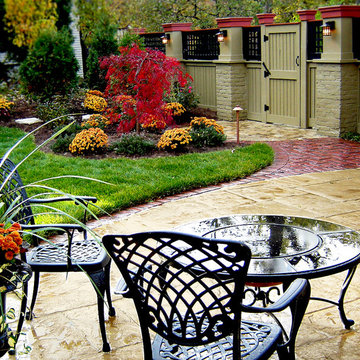
A tall garden entry provides excellent privacy and aesthetic among the hardscape and fall plantings.
Пример оригинального дизайна: летний регулярный сад среднего размера на внутреннем дворе в классическом стиле с покрытием из каменной брусчатки, растениями в контейнерах и полуденной тенью
Пример оригинального дизайна: летний регулярный сад среднего размера на внутреннем дворе в классическом стиле с покрытием из каменной брусчатки, растениями в контейнерах и полуденной тенью
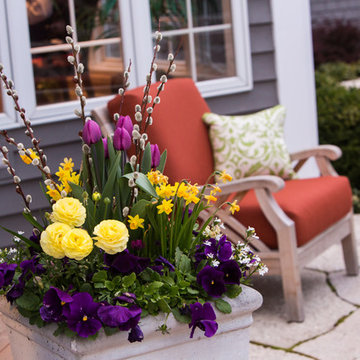
Hannah Goering Photography
Свежая идея для дизайна: большой весенний участок и сад на заднем дворе в стиле неоклассика (современная классика) с растениями в контейнерах, полуденной тенью и покрытием из каменной брусчатки - отличное фото интерьера
Свежая идея для дизайна: большой весенний участок и сад на заднем дворе в стиле неоклассика (современная классика) с растениями в контейнерах, полуденной тенью и покрытием из каменной брусчатки - отличное фото интерьера
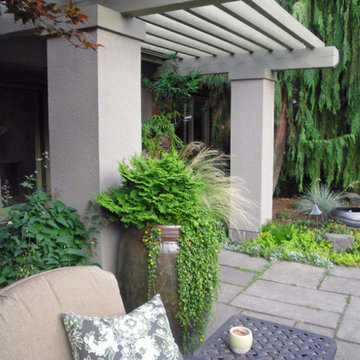
The entry court features comfortable furniture, sizeable pots filled with evergreen shrubs and grasses.
Свежая идея для дизайна: большой летний регулярный сад на переднем дворе в средиземноморском стиле с растениями в контейнерах, полуденной тенью и покрытием из каменной брусчатки - отличное фото интерьера
Свежая идея для дизайна: большой летний регулярный сад на переднем дворе в средиземноморском стиле с растениями в контейнерах, полуденной тенью и покрытием из каменной брусчатки - отличное фото интерьера
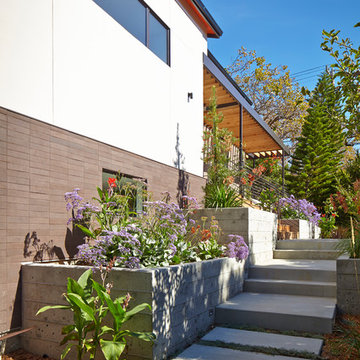
Originally a nearly three-story tall 1920’s European-styled home was turned into a modern villa for work and home. A series of low concrete retaining wall planters and steps gradually takes you up to the second level entry, grounding or anchoring the house into the site, as does a new wrap around veranda and trellis. Large eave overhangs on the upper roof were designed to give the home presence and were accented with a Mid-century orange color. The new master bedroom addition white box creates a better sense of entry and opens to the wrap around veranda at the opposite side. Inside the owners live on the lower floor and work on the upper floor with the garage basement for storage, archives and a ceramics studio. New windows and open spaces were created for the graphic designer owners; displaying their mid-century modern furnishings collection.
A lot of effort went into attempting to lower the house visually by bringing the ground plane higher with the concrete retaining wall planters, steps, wrap around veranda and trellis, and the prominent roof with exaggerated overhangs. That the eaves were painted orange is a cool reflection of the owner’s Dutch heritage. Budget was a driver for the project and it was determined that the footprint of the home should have minimal extensions and that the new windows remain in the same relative locations as the old ones. Wall removal was utilized versus moving and building new walls where possible.
Photo Credit: John Sutton Photography.
Участки и сады с растениями в контейнерах и полуденной тенью – фото ландшафтного дизайна
1