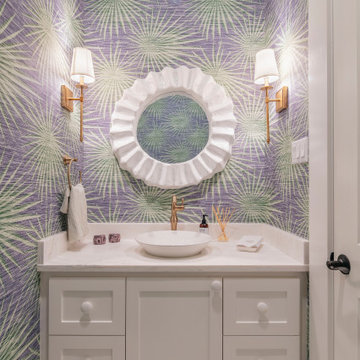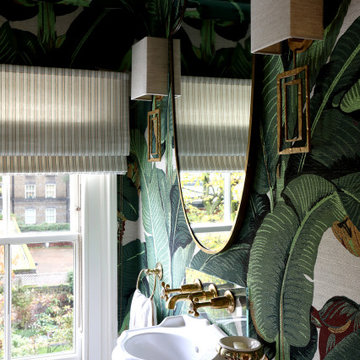Туалет в классическом стиле – фото дизайна интерьера
Сортировать:
Бюджет
Сортировать:Популярное за сегодня
21 - 40 из 17 796 фото
1 из 2

Paint on ceiling is Sherwin Williams Cyberspace, bathroom cabinet by Bertch, faucet is Moen's Eva. Wallpaper by Wallquest - Grass Effects.
На фото: маленький туалет в классическом стиле с плоскими фасадами, черными фасадами, раздельным унитазом, серыми стенами, светлым паркетным полом, монолитной раковиной, столешницей из искусственного камня, бежевым полом, белой столешницей, напольной тумбой и обоями на стенах для на участке и в саду с
На фото: маленький туалет в классическом стиле с плоскими фасадами, черными фасадами, раздельным унитазом, серыми стенами, светлым паркетным полом, монолитной раковиной, столешницей из искусственного камня, бежевым полом, белой столешницей, напольной тумбой и обоями на стенах для на участке и в саду с

Part of the 1st floor renovation was giving the powder room a facelift. There was an underutilized shower in this room that we removed and replaced with storage. We then installed a new vanity, countertop, tile floor and plumbing fixtures. The homeowners chose a fun and beautiful wallpaper to finish the space.
Find the right local pro for your project

Soft blue tones make a statement in the new powder room.
Свежая идея для дизайна: туалет среднего размера в классическом стиле с фасадами с утопленной филенкой, синими фасадами, раздельным унитазом, синими стенами, врезной раковиной, столешницей из кварцита и белой столешницей - отличное фото интерьера
Свежая идея для дизайна: туалет среднего размера в классическом стиле с фасадами с утопленной филенкой, синими фасадами, раздельным унитазом, синими стенами, врезной раковиной, столешницей из кварцита и белой столешницей - отличное фото интерьера
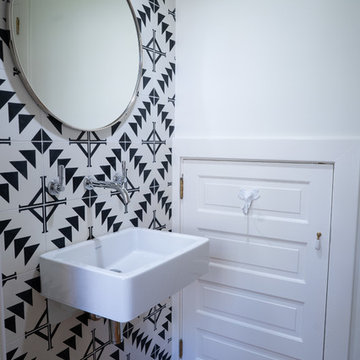
Стильный дизайн: туалет в классическом стиле - последний тренд
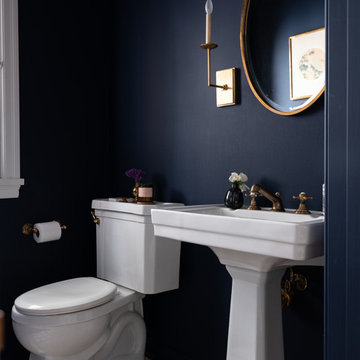
Renovation of 1920's historic home in the heart of Hancock Park. Architectural remodel to re-configured the downstairs floor plan, allowing for an expanded kitchen and family room. Bespoke english style kitchen and bathrooms preserve the charm of this historic gem.
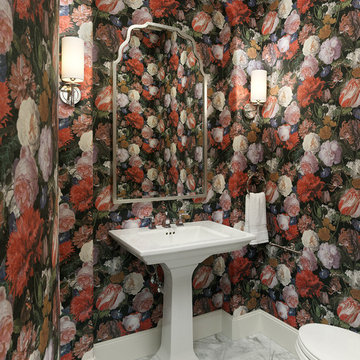
We transformed a Georgian brick two-story built in 1998 into an elegant, yet comfortable home for an active family that includes children and dogs. Although this Dallas home’s traditional bones were intact, the interior dark stained molding, paint, and distressed cabinetry, along with dated bathrooms and kitchen were in desperate need of an overhaul. We honored the client’s European background by using time-tested marble mosaics, slabs and countertops, and vintage style plumbing fixtures throughout the kitchen and bathrooms. We balanced these traditional elements with metallic and unique patterned wallpapers, transitional light fixtures and clean-lined furniture frames to give the home excitement while maintaining a graceful and inviting presence. We used nickel lighting and plumbing finishes throughout the home to give regal punctuation to each room. The intentional, detailed styling in this home is evident in that each room boasts its own character while remaining cohesive overall.

На фото: туалет среднего размера в классическом стиле с раздельным унитазом, белыми стенами, полом из керамической плитки, врезной раковиной, мраморной столешницей, бежевым полом и белой столешницей
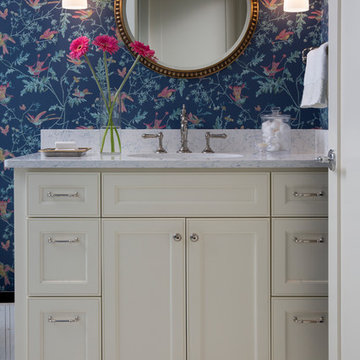
Ryan Hainey
Идея дизайна: туалет в классическом стиле с фасадами с утопленной филенкой, бежевыми фасадами, разноцветными стенами, полом из мозаичной плитки, разноцветным полом и серой столешницей
Идея дизайна: туалет в классическом стиле с фасадами с утопленной филенкой, бежевыми фасадами, разноцветными стенами, полом из мозаичной плитки, разноцветным полом и серой столешницей

A refreshed and calming palette of blue and white is granted an extra touch of class with richly patterend wallpaper, custom sconces and crisp wainscoting.

Jeff Herr
Источник вдохновения для домашнего уюта: туалет в классическом стиле с фасадами с утопленной филенкой, зелеными стенами, врезной раковиной, белыми фасадами и бежевой столешницей
Источник вдохновения для домашнего уюта: туалет в классическом стиле с фасадами с утопленной филенкой, зелеными стенами, врезной раковиной, белыми фасадами и бежевой столешницей

Powder room with Crown molding
Пример оригинального дизайна: маленький туалет в классическом стиле с фасадами островного типа, зелеными фасадами, раздельным унитазом, белой плиткой, белыми стенами, темным паркетным полом, врезной раковиной, столешницей из гранита и коричневым полом для на участке и в саду
Пример оригинального дизайна: маленький туалет в классическом стиле с фасадами островного типа, зелеными фасадами, раздельным унитазом, белой плиткой, белыми стенами, темным паркетным полом, врезной раковиной, столешницей из гранита и коричневым полом для на участке и в саду

These South Shore of Boston Homeowners approached the Team at Renovisions to power-up their powder room. Their half bath, located on the first floor, is used by several guests particularly over the holidays. When considering the heavy traffic and the daily use from two toddlers in the household, it was smart to go with a stylish, yet practical design.
Wainscot made a nice change to this room, adding an architectural interest and an overall classic feel to this cape-style traditional home. Installing custom wainscoting may be a challenge for most DIY’s, however in this case the homeowners knew they needed a professional and felt they were in great hands with Renovisions. Details certainly made a difference in this project; adding crown molding, careful attention to baseboards and trims had a big hand in creating a finished look.
The painted wood vanity in color, sage reflects the trend toward using furniture-like pieces for cabinets. The smart configuration of drawers and door, allows for plenty of storage, a true luxury for a powder room. The quartz countertop was a stunning choice with veining of sage, black and white creating a Wow response when you enter the room.
The dark stained wood trims and wainscoting were painted a bright white finish and allowed the selected green/beige hue to pop. Decorative black framed family pictures produced a dramatic statement and were appealing to all guests.
The attractive glass mirror is outfitted with sconce light fixtures on either side, ensuring minimal shadows.
The homeowners are thrilled with their new look and proud to boast what was once a simple bathroom into a showcase of their personal style and taste.
"We are very happy with our new bathroom. We received many compliments on it from guests that have come to visit recently. Thanks for all of your hard work on this project!"
- Doug & Lisa M. (Hanover)

Morgan Howarth Photograhy
Идея дизайна: маленький туалет в классическом стиле с раздельным унитазом, серыми стенами, паркетным полом среднего тона и подвесной раковиной для на участке и в саду
Идея дизайна: маленький туалет в классическом стиле с раздельным унитазом, серыми стенами, паркетным полом среднего тона и подвесной раковиной для на участке и в саду
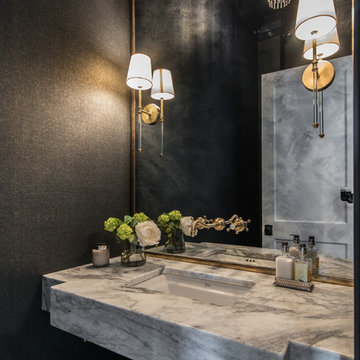
На фото: туалет в классическом стиле с черными стенами и врезной раковиной
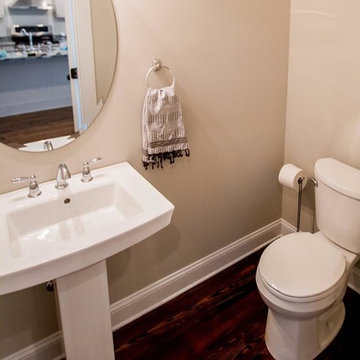
Источник вдохновения для домашнего уюта: туалет среднего размера в классическом стиле с открытыми фасадами, раздельным унитазом, бежевыми стенами, темным паркетным полом, раковиной с пьедесталом и коричневым полом
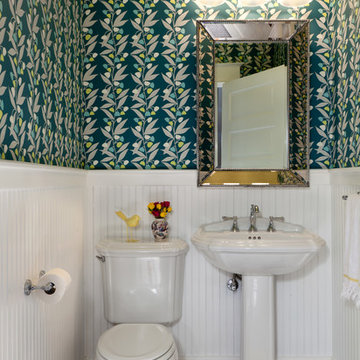
Источник вдохновения для домашнего уюта: туалет в классическом стиле с раздельным унитазом, разноцветными стенами, полом из мозаичной плитки, раковиной с пьедесталом и разноцветным полом
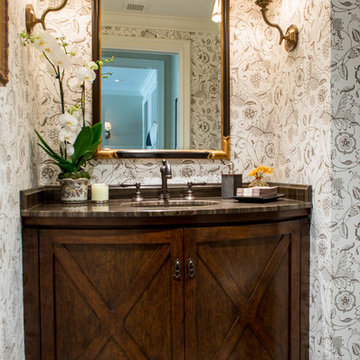
Идея дизайна: туалет в классическом стиле с фасадами островного типа, темными деревянными фасадами и разноцветными стенами
Туалет в классическом стиле – фото дизайна интерьера

In 2014, we were approached by a couple to achieve a dream space within their existing home. They wanted to expand their existing bar, wine, and cigar storage into a new one-of-a-kind room. Proud of their Italian heritage, they also wanted to bring an “old-world” feel into this project to be reminded of the unique character they experienced in Italian cellars. The dramatic tone of the space revolves around the signature piece of the project; a custom milled stone spiral stair that provides access from the first floor to the entry of the room. This stair tower features stone walls, custom iron handrails and spindles, and dry-laid milled stone treads and riser blocks. Once down the staircase, the entry to the cellar is through a French door assembly. The interior of the room is clad with stone veneer on the walls and a brick barrel vault ceiling. The natural stone and brick color bring in the cellar feel the client was looking for, while the rustic alder beams, flooring, and cabinetry help provide warmth. The entry door sequence is repeated along both walls in the room to provide rhythm in each ceiling barrel vault. These French doors also act as wine and cigar storage. To allow for ample cigar storage, a fully custom walk-in humidor was designed opposite the entry doors. The room is controlled by a fully concealed, state-of-the-art HVAC smoke eater system that allows for cigar enjoyment without any odor.
2
