Туалет в классическом стиле с белой плиткой – фото дизайна интерьера
Сортировать:
Бюджет
Сортировать:Популярное за сегодня
1 - 20 из 518 фото
1 из 3

Grass cloth wallpaper by Schumacher, a vintage dresser turned vanity from MegMade and lights from Hudson Valley pull together a powder room fit for guests.

Jame French
На фото: маленький туалет в классическом стиле с серыми стенами, полом из керамогранита, черно-белой плиткой, белой плиткой, консольной раковиной, раздельным унитазом и разноцветным полом для на участке и в саду с
На фото: маленький туалет в классическом стиле с серыми стенами, полом из керамогранита, черно-белой плиткой, белой плиткой, консольной раковиной, раздельным унитазом и разноцветным полом для на участке и в саду с

This is a SMALL bathroom with a lot of punch! The double sink was painted black on the base to tie into the black accents on the floor. The subway tile was added to protect the space and make it super kid proof, since this is the bathroom closest to the pool!
Joe Kwon Photography

David Khazam Photography
Свежая идея для дизайна: большой туалет в классическом стиле с черными фасадами, унитазом-моноблоком, плиткой мозаикой, разноцветными стенами, мраморным полом, настольной раковиной, мраморной столешницей, белой плиткой и фасадами с утопленной филенкой - отличное фото интерьера
Свежая идея для дизайна: большой туалет в классическом стиле с черными фасадами, унитазом-моноблоком, плиткой мозаикой, разноцветными стенами, мраморным полом, настольной раковиной, мраморной столешницей, белой плиткой и фасадами с утопленной филенкой - отличное фото интерьера
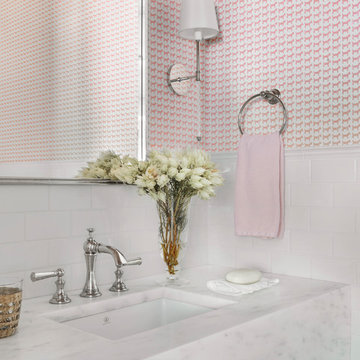
Alise O'Brien
Свежая идея для дизайна: туалет среднего размера в классическом стиле с белой плиткой, плиткой кабанчик, розовыми стенами, врезной раковиной, мраморной столешницей и белой столешницей - отличное фото интерьера
Свежая идея для дизайна: туалет среднего размера в классическом стиле с белой плиткой, плиткой кабанчик, розовыми стенами, врезной раковиной, мраморной столешницей и белой столешницей - отличное фото интерьера
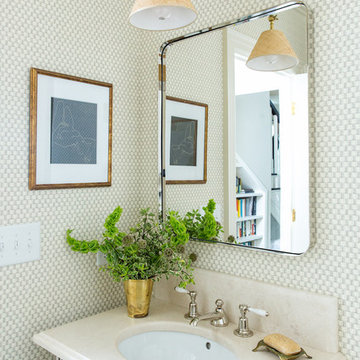
Full-scale interior design, architectural consultation, kitchen design, bath design, furnishings selection and project management for a home located in the historic district of Chapel Hill, North Carolina. The home features a fresh take on traditional southern decorating, and was included in the March 2018 issue of Southern Living magazine.
Photo by: Anna Routh
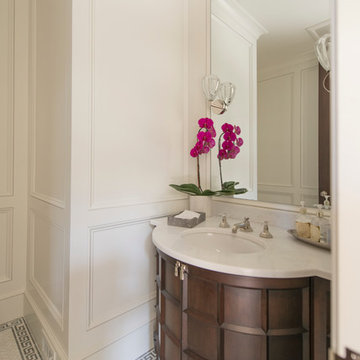
Photograph © Michael Wilkinson Photography
Свежая идея для дизайна: маленький туалет в классическом стиле с врезной раковиной, темными деревянными фасадами, мраморной столешницей, белой плиткой, белыми стенами, мраморным полом и фасадами с утопленной филенкой для на участке и в саду - отличное фото интерьера
Свежая идея для дизайна: маленький туалет в классическом стиле с врезной раковиной, темными деревянными фасадами, мраморной столешницей, белой плиткой, белыми стенами, мраморным полом и фасадами с утопленной филенкой для на участке и в саду - отличное фото интерьера

Summary of Scope: gut renovation/reconfiguration of kitchen, coffee bar, mudroom, powder room, 2 kids baths, guest bath, master bath and dressing room, kids study and playroom, study/office, laundry room, restoration of windows, adding wallpapers and window treatments
Background/description: The house was built in 1908, my clients are only the 3rd owners of the house. The prior owner lived there from 1940s until she died at age of 98! The old home had loads of character and charm but was in pretty bad condition and desperately needed updates. The clients purchased the home a few years ago and did some work before they moved in (roof, HVAC, electrical) but decided to live in the house for a 6 months or so before embarking on the next renovation phase. I had worked with the clients previously on the wife's office space and a few projects in a previous home including the nursery design for their first child so they reached out when they were ready to start thinking about the interior renovations. The goal was to respect and enhance the historic architecture of the home but make the spaces more functional for this couple with two small kids. Clients were open to color and some more bold/unexpected design choices. The design style is updated traditional with some eclectic elements. An early design decision was to incorporate a dark colored french range which would be the focal point of the kitchen and to do dark high gloss lacquered cabinets in the adjacent coffee bar, and we ultimately went with dark green.

Идея дизайна: туалет среднего размера в классическом стиле с белой плиткой, керамической плиткой, полом из керамической плитки, врезной раковиной, мраморной столешницей, белой столешницей, фасадами в стиле шейкер, красными фасадами, разноцветными стенами, черным полом, напольной тумбой и обоями на стенах

Free ebook, Creating the Ideal Kitchen. DOWNLOAD NOW
This project started out as a kitchen remodel but ended up as so much more. As the original plan started to take shape, some water damage provided the impetus to remodel a small upstairs hall bath. Once this bath was complete, the homeowners enjoyed the result so much that they decided to set aside the kitchen and complete a large master bath remodel. Once that was completed, we started planning for the kitchen!
Doing the bump out also allowed the opportunity for a small mudroom and powder room right off the kitchen as well as re-arranging some openings to allow for better traffic flow throughout the entire first floor. The result is a comfortable up-to-date home that feels both steeped in history yet allows for today’s style of living.
Designed by: Susan Klimala, CKD, CBD
Photography by: Mike Kaskel
For more information on kitchen and bath design ideas go to: www.kitchenstudio-ge.com

The expanded powder room gets a classy upgrade with a marble tile accent band, capping off a farmhouse-styled bead-board wainscot. Crown moulding, an elegant medicine cabinet, traditional-styled wall sconces, and an antique-looking faucet give the space character.
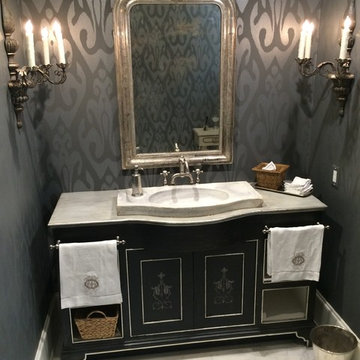
Свежая идея для дизайна: туалет среднего размера в классическом стиле с монолитной раковиной, плоскими фасадами, черными фасадами, мраморной столешницей, белой плиткой, разноцветными стенами и мраморным полом - отличное фото интерьера

Идея дизайна: туалет среднего размера в классическом стиле с синими фасадами, унитазом-моноблоком, белой плиткой, цементной плиткой, белыми стенами, полом из керамической плитки, врезной раковиной, мраморной столешницей, белым полом, синей столешницей и напольной тумбой
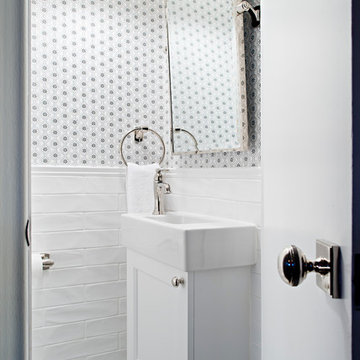
For a timeless look a white scheme is the ideal choice, mixed with polished nickel fixtures and hints of silvery grey and black. A small space can contain many details without feeling overwhelming. We have introduced elements such as a bordered floor tile around one large Calcutta marble tile, added baseboard and chair rail trim to frame in the elongated white contemporary porcelain tile finishing with floral print wallpaper.
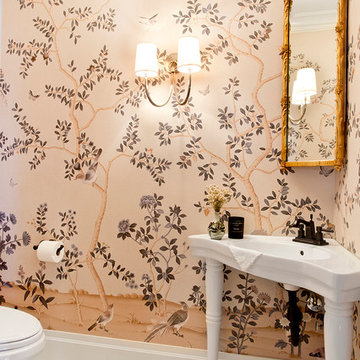
950 sq. ft. gut renovation of a pre-war NYC apartment to add a half-bath and guest bedroom.
Стильный дизайн: маленький туалет в классическом стиле с белой плиткой, разноцветными стенами, мраморным полом, консольной раковиной и белым полом для на участке и в саду - последний тренд
Стильный дизайн: маленький туалет в классическом стиле с белой плиткой, разноцветными стенами, мраморным полом, консольной раковиной и белым полом для на участке и в саду - последний тренд
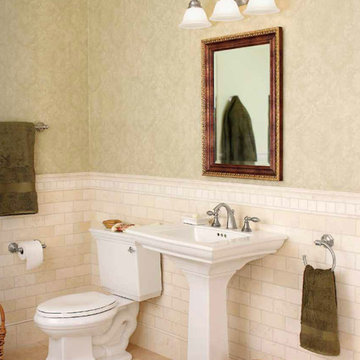
На фото: туалет в классическом стиле с белой плиткой, керамической плиткой, бежевыми стенами, полом из керамической плитки и раковиной с пьедесталом с
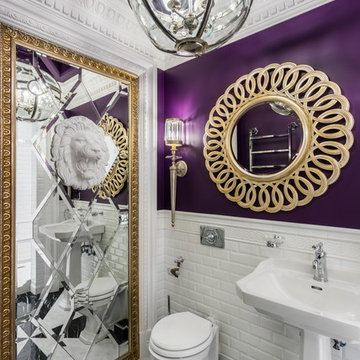
Андрей Белимов-Гущин
Источник вдохновения для домашнего уюта: туалет в классическом стиле с белой плиткой, плиткой кабанчик, фиолетовыми стенами, мраморным полом, раковиной с пьедесталом и разноцветным полом
Источник вдохновения для домашнего уюта: туалет в классическом стиле с белой плиткой, плиткой кабанчик, фиолетовыми стенами, мраморным полом, раковиной с пьедесталом и разноцветным полом
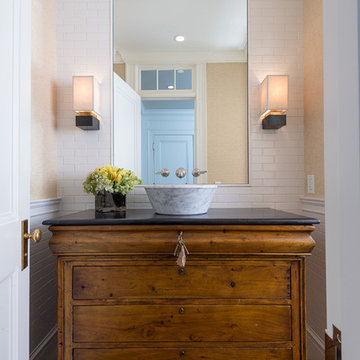
Photographed by Karol Steczkowski
Пример оригинального дизайна: туалет в классическом стиле с фасадами островного типа, настольной раковиной, фасадами цвета дерева среднего тона, белой плиткой, бежевыми стенами и черной столешницей
Пример оригинального дизайна: туалет в классическом стиле с фасадами островного типа, настольной раковиной, фасадами цвета дерева среднего тона, белой плиткой, бежевыми стенами и черной столешницей
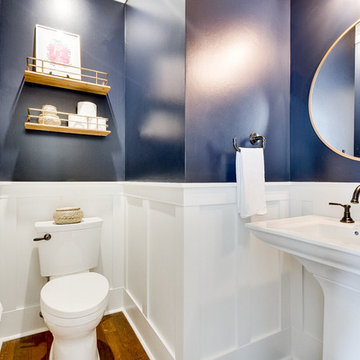
A gorgeous half bath we remodeled in Frisco. Please view our website for a write up and before pictures.
Идея дизайна: маленький туалет в классическом стиле с фасадами в стиле шейкер, белыми фасадами, раздельным унитазом, белой плиткой, синими стенами, темным паркетным полом, раковиной с пьедесталом, коричневым полом и белой столешницей для на участке и в саду
Идея дизайна: маленький туалет в классическом стиле с фасадами в стиле шейкер, белыми фасадами, раздельным унитазом, белой плиткой, синими стенами, темным паркетным полом, раковиной с пьедесталом, коричневым полом и белой столешницей для на участке и в саду
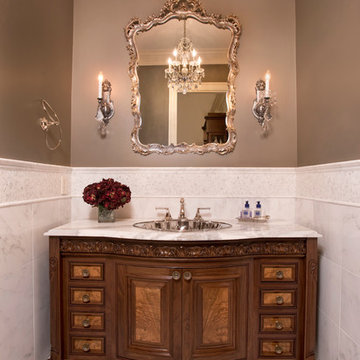
Источник вдохновения для домашнего уюта: туалет среднего размера в классическом стиле с фасадами с выступающей филенкой, темными деревянными фасадами, раздельным унитазом, белой плиткой, каменной плиткой, серыми стенами, мраморным полом, накладной раковиной и мраморной столешницей
Туалет в классическом стиле с белой плиткой – фото дизайна интерьера
1