Туалет в классическом стиле с темным паркетным полом – фото дизайна интерьера
Сортировать:
Бюджет
Сортировать:Популярное за сегодня
1 - 20 из 573 фото
1 из 3

Designed by Cameron Snyder, CKD and Julie Lyons.
Removing the former wall between the kitchen and dining room to create an open floor plan meant the former powder room tucked in a corner needed to be relocated.
Cameron designed a 7' by 6' space framed with curved wall in the middle of the new space to locate the new powder room and it became an instant focal point perfectly located for guests and easily accessible from the kitchen, living and dining room areas.
Both the pedestal lavatory and one piece sanagloss toilet are from TOTO Guinevere collection. Faucet is from the Newport Brass-Bevelle series in Polished Nickel with lever handles.

A refreshed and calming palette of blue and white is granted an extra touch of class with richly patterend wallpaper, custom sconces and crisp wainscoting.

In 2014, we were approached by a couple to achieve a dream space within their existing home. They wanted to expand their existing bar, wine, and cigar storage into a new one-of-a-kind room. Proud of their Italian heritage, they also wanted to bring an “old-world” feel into this project to be reminded of the unique character they experienced in Italian cellars. The dramatic tone of the space revolves around the signature piece of the project; a custom milled stone spiral stair that provides access from the first floor to the entry of the room. This stair tower features stone walls, custom iron handrails and spindles, and dry-laid milled stone treads and riser blocks. Once down the staircase, the entry to the cellar is through a French door assembly. The interior of the room is clad with stone veneer on the walls and a brick barrel vault ceiling. The natural stone and brick color bring in the cellar feel the client was looking for, while the rustic alder beams, flooring, and cabinetry help provide warmth. The entry door sequence is repeated along both walls in the room to provide rhythm in each ceiling barrel vault. These French doors also act as wine and cigar storage. To allow for ample cigar storage, a fully custom walk-in humidor was designed opposite the entry doors. The room is controlled by a fully concealed, state-of-the-art HVAC smoke eater system that allows for cigar enjoyment without any odor.

This powder room has a white wooden vanity and silver, reflective tile backsplash. A grey and white leaf wallpaper lines the walls. Silver accents are present throughout.

Emily Minton Redfield
На фото: маленький туалет в классическом стиле с фасадами островного типа, зелеными стенами, темным паркетным полом, накладной раковиной, столешницей из дерева, синими фасадами и бирюзовой столешницей для на участке и в саду
На фото: маленький туалет в классическом стиле с фасадами островного типа, зелеными стенами, темным паркетным полом, накладной раковиной, столешницей из дерева, синими фасадами и бирюзовой столешницей для на участке и в саду

На фото: туалет среднего размера в классическом стиле с фасадами с выступающей филенкой, темными деревянными фасадами, раздельным унитазом, синими стенами, темным паркетным полом, настольной раковиной, столешницей из гранита и коричневым полом с
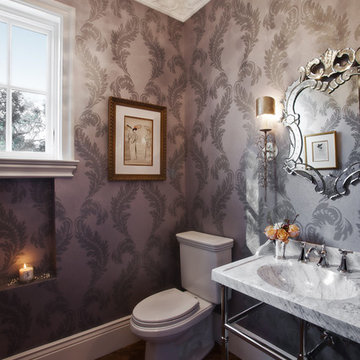
Cherie Cordellos Commercial Photography
Идея дизайна: туалет в классическом стиле с консольной раковиной, раздельным унитазом, темным паркетным полом и серыми стенами
Идея дизайна: туалет в классическом стиле с консольной раковиной, раздельным унитазом, темным паркетным полом и серыми стенами
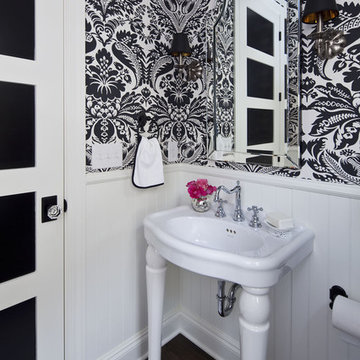
Martha O'Hara Interiors, Interior Design | REFINED LLC, Builder | Troy Thies Photography | Shannon Gale, Photo Styling
На фото: туалет среднего размера в классическом стиле с консольной раковиной и темным паркетным полом с
На фото: туалет среднего размера в классическом стиле с консольной раковиной и темным паркетным полом с

Cabinets: This powder bath features WWWoods Shiloh cabinetry in maple wood, Aspen door style with a Dovetail Gray painted finish.
Countertop: The 3cm countertops are a Cambria quartz in Galloway, paired with a matching splashlette.
Fixtures and Fittings: From Kohler, we have an oval undermount vanity sink in Mirrored French Gold. The faucet, also from Kohler, is a Finial Traditional Wall-Mount Bath sink faucet trim with lever handles and 9-3/4” spout in French Gold.

David Duncan Livingston
For this ground up project in one of Lafayette’s most prized neighborhoods, we brought an East Coast sensibility to this West Coast residence. Honoring the client’s love of classical interiors, we layered the traditional architecture with a crisp contrast of saturated colors, clean moldings and refined white marble. In the living room, tailored furnishings are punctuated by modern accents, bespoke draperies and jewelry like sconces. Built-in custom cabinetry, lasting finishes and indoor/outdoor fabrics were used throughout to create a fresh, elegant yet livable home for this active family of five.

Photo by DM Images
На фото: маленький туалет в классическом стиле с фасадами с утопленной филенкой, синими фасадами, синими стенами, темным паркетным полом, врезной раковиной, столешницей из гранита, коричневым полом, черной столешницей и раздельным унитазом для на участке и в саду с
На фото: маленький туалет в классическом стиле с фасадами с утопленной филенкой, синими фасадами, синими стенами, темным паркетным полом, врезной раковиной, столешницей из гранита, коричневым полом, черной столешницей и раздельным унитазом для на участке и в саду с
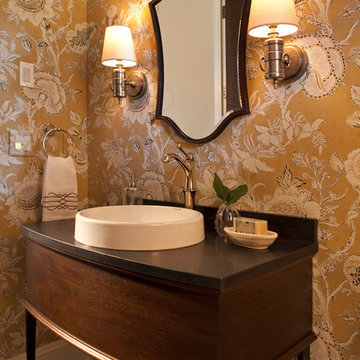
Interior Design: Vivid Interior
Builder: Hendel Homes
Photography: LandMark Photography
Идея дизайна: маленький туалет в классическом стиле с накладной раковиной, темными деревянными фасадами, столешницей из гранита, унитазом-моноблоком, разноцветными стенами и темным паркетным полом для на участке и в саду
Идея дизайна: маленький туалет в классическом стиле с накладной раковиной, темными деревянными фасадами, столешницей из гранита, унитазом-моноблоком, разноцветными стенами и темным паркетным полом для на участке и в саду
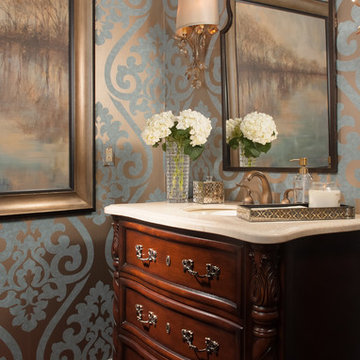
Bathroom designed by Barbara Elliott and Jennifer Ward-Woods, Decorating Den Interiors in Stone Mountain, GA
На фото: туалет в классическом стиле с врезной раковиной, фасадами островного типа, темными деревянными фасадами, разноцветными стенами, темным паркетным полом и бежевой столешницей с
На фото: туалет в классическом стиле с врезной раковиной, фасадами островного типа, темными деревянными фасадами, разноцветными стенами, темным паркетным полом и бежевой столешницей с
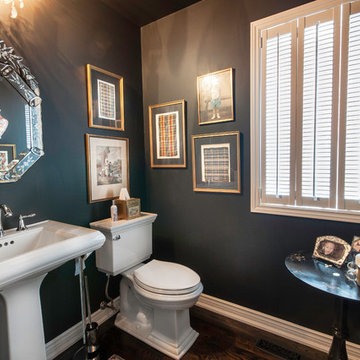
Adrian Ozimek
Пример оригинального дизайна: туалет в классическом стиле с раковиной с пьедесталом, раздельным унитазом, черными стенами и темным паркетным полом
Пример оригинального дизайна: туалет в классическом стиле с раковиной с пьедесталом, раздельным унитазом, черными стенами и темным паркетным полом

Источник вдохновения для домашнего уюта: маленький туалет в классическом стиле с фасадами островного типа, коричневыми фасадами, унитазом-моноблоком, синими стенами, темным паркетным полом, монолитной раковиной, столешницей из дерева, коричневым полом, коричневой столешницей, напольной тумбой и панелями на стенах для на участке и в саду
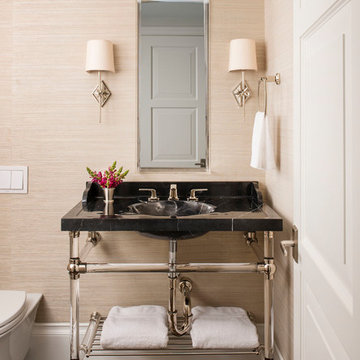
Suggested products do not represent the products used in this image. Design featured is proprietary and contains custom work.
(Dan Piassick, Photographer)

Источник вдохновения для домашнего уюта: туалет среднего размера в классическом стиле с разноцветными стенами, темным паркетным полом, врезной раковиной, раздельным унитазом, плоскими фасадами, темными деревянными фасадами и столешницей из дерева
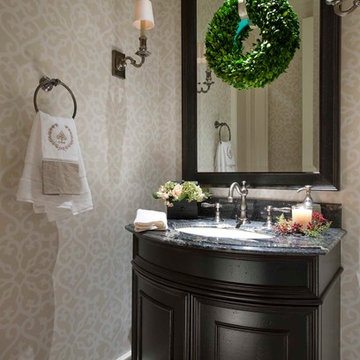
Свежая идея для дизайна: туалет среднего размера в классическом стиле с врезной раковиной, фасадами островного типа, темными деревянными фасадами, мраморной столешницей, темным паркетным полом и коричневым полом - отличное фото интерьера
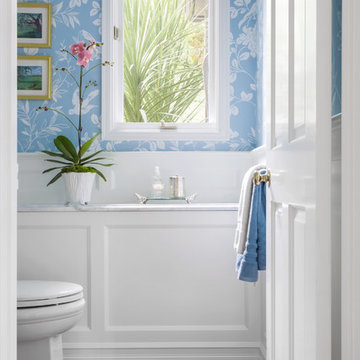
Design By Sheila Mayden Interiors, Photos by WE Studio
Идея дизайна: туалет в классическом стиле с синими стенами, темным паркетным полом и коричневым полом
Идея дизайна: туалет в классическом стиле с синими стенами, темным паркетным полом и коричневым полом
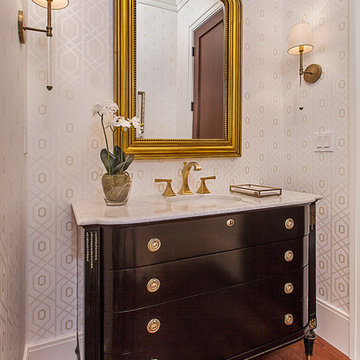
Formal Powder room with a custom furniture vanity.
На фото: туалет среднего размера в классическом стиле с фасадами островного типа, черными фасадами, унитазом-моноблоком, белыми стенами, темным паркетным полом, врезной раковиной, мраморной столешницей, коричневым полом и белой столешницей
На фото: туалет среднего размера в классическом стиле с фасадами островного типа, черными фасадами, унитазом-моноблоком, белыми стенами, темным паркетным полом, врезной раковиной, мраморной столешницей, коричневым полом и белой столешницей
Туалет в классическом стиле с темным паркетным полом – фото дизайна интерьера
1