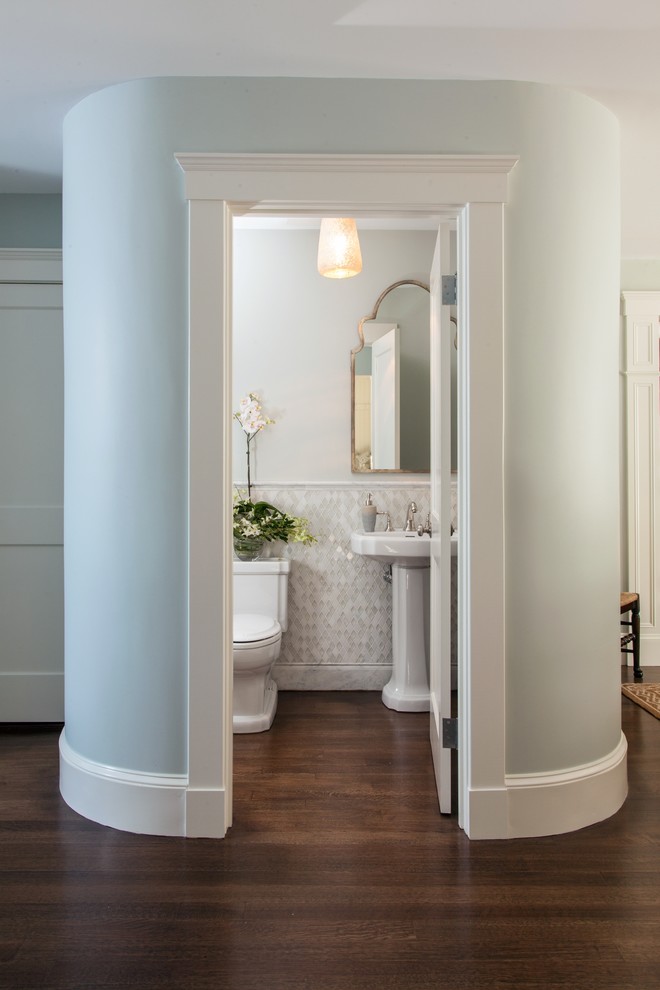
Powder Rooms & Small Bath Ideas
Designed by Cameron Snyder, CKD and Julie Lyons.
Removing the former wall between the kitchen and dining room to create an open floor plan meant the former powder room tucked in a corner needed to be relocated.
Cameron designed a 7' by 6' space framed with curved wall in the middle of the new space to locate the new powder room and it became an instant focal point perfectly located for guests and easily accessible from the kitchen, living and dining room areas.
Both the pedestal lavatory and one piece sanagloss toilet are from TOTO Guinevere collection. Faucet is from the Newport Brass-Bevelle series in Polished Nickel with lever handles.
Другие фото в Powder Rooms & Small Bath Ideas
Комментируют пользователи Houzz:
Jackie Yuille добавил(а) это в My Bathroom Plan5 дней назад
Backsplash

США: Гостевой санузел в цилиндреКак обратить бытовые аспекты планировки в изюминку интерьера? Яркий пример показывают...