Туалет в классическом стиле с встроенной тумбой – фото дизайна интерьера
Сортировать:
Бюджет
Сортировать:Популярное за сегодня
1 - 20 из 334 фото
1 из 3

На фото: туалет в классическом стиле с фасадами островного типа, белыми фасадами, унитазом-моноблоком, мраморным полом, врезной раковиной, мраморной столешницей, встроенной тумбой и обоями на стенах с

На фото: туалет среднего размера в классическом стиле с фасадами в стиле шейкер, белыми фасадами, раздельным унитазом, белой плиткой, керамической плиткой, белыми стенами, полом из винила, врезной раковиной, столешницей из искусственного кварца, серым полом, серой столешницей, встроенной тумбой и стенами из вагонки

Kept the original cabinetry. Fresh coat of paint and a new tile floor. Some new hardware and toilet.
На фото: маленький туалет в классическом стиле с фасадами с выступающей филенкой, зелеными фасадами, раздельным унитазом, белыми стенами, мраморным полом, врезной раковиной, мраморной столешницей, серым полом, белой столешницей и встроенной тумбой для на участке и в саду
На фото: маленький туалет в классическом стиле с фасадами с выступающей филенкой, зелеными фасадами, раздельным унитазом, белыми стенами, мраморным полом, врезной раковиной, мраморной столешницей, серым полом, белой столешницей и встроенной тумбой для на участке и в саду

Thoughtful details make this small powder room renovation uniquely beautiful. Due to its location partially under a stairway it has several unusual angles. We used those angles to have a vanity custom built to fit. The new vanity allows room for a beautiful textured sink with widespread faucet, space for items on top, plus closed and open storage below the brown, gold and off-white quartz countertop. Unique molding and a burled maple effect finish this custom piece.
Classic toile (a printed design depicting a scene) was inspiration for the large print blue floral wallpaper that is thoughtfully placed for impact when the door is open. Smokey mercury glass inspired the romantic overhead light fixture and hardware style. The room is topped off by the original crown molding, plus trim that we added directly onto the ceiling, with wallpaper inside that creates an inset look.

This jewel of a powder room started with our homeowner's obsession with William Morris "Strawberry Thief" wallpaper. After assessing the Feng Shui, we discovered that this bathroom was in her Wealth area. So, we really went to town! Glam, luxury, and extravagance were the watchwords. We added her grandmother's antique mirror, brass fixtures, a brick floor, and voila! A small but mighty powder room.

На фото: маленький туалет в классическом стиле с фасадами с декоративным кантом, белыми фасадами, раздельным унитазом, светлым паркетным полом, мраморной столешницей, белой столешницей, встроенной тумбой и обоями на стенах для на участке и в саду
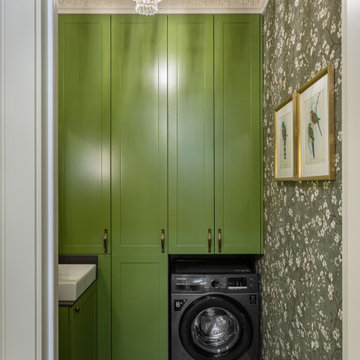
На фото: маленький туалет в классическом стиле с фасадами с выступающей филенкой, зелеными фасадами, инсталляцией, полом из керамической плитки, накладной раковиной, столешницей из искусственного камня, разноцветным полом, серой столешницей и встроенной тумбой для на участке и в саду
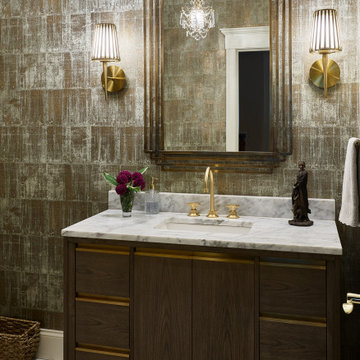
Свежая идея для дизайна: туалет в классическом стиле с полом из керамической плитки, встроенной тумбой и обоями на стенах - отличное фото интерьера

A custom arched built-in, gilded light fixtures, serene blue walls, and Arabian-style tile. These subtle yet impactful details combine to transform this classic powder room into a jewel-box space.
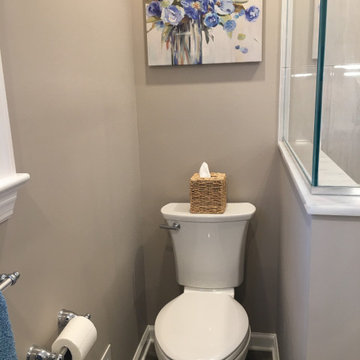
Two adjoining challenging small spaces with three functions transformed into one great space: Laundry Room, Full Bathroom & Utility Room.
На фото: маленький туалет в классическом стиле с фасадами с выступающей филенкой, раздельным унитазом, врезной раковиной и встроенной тумбой для на участке и в саду
На фото: маленький туалет в классическом стиле с фасадами с выступающей филенкой, раздельным унитазом, врезной раковиной и встроенной тумбой для на участке и в саду
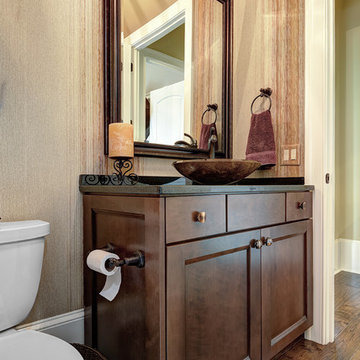
William Quarles
Идея дизайна: туалет среднего размера в классическом стиле с раздельным унитазом, темным паркетным полом, настольной раковиной, коричневым полом, встроенной тумбой, обоями на стенах, темными деревянными фасадами и черной столешницей
Идея дизайна: туалет среднего размера в классическом стиле с раздельным унитазом, темным паркетным полом, настольной раковиной, коричневым полом, встроенной тумбой, обоями на стенах, темными деревянными фасадами и черной столешницей
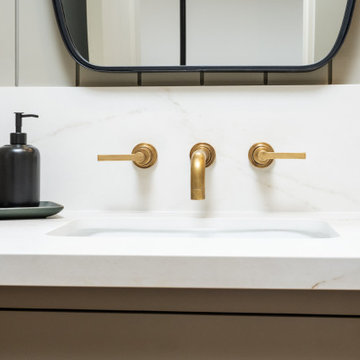
Classic Modern new construction powder bath featuring a warm, earthy palette, brass fixtures, and wood paneling.
Источник вдохновения для домашнего уюта: маленький туалет в классическом стиле с фасадами островного типа, зелеными фасадами, унитазом-моноблоком, зелеными стенами, паркетным полом среднего тона, врезной раковиной, столешницей из искусственного кварца, коричневым полом, бежевой столешницей, встроенной тумбой и панелями на части стены для на участке и в саду
Источник вдохновения для домашнего уюта: маленький туалет в классическом стиле с фасадами островного типа, зелеными фасадами, унитазом-моноблоком, зелеными стенами, паркетным полом среднего тона, врезной раковиной, столешницей из искусственного кварца, коричневым полом, бежевой столешницей, встроенной тумбой и панелями на части стены для на участке и в саду

Powder bathroom cabinet
Идея дизайна: маленький туалет: освещение в классическом стиле с фасадами в стиле шейкер, черными фасадами, встроенной тумбой, обоями на стенах, разноцветными стенами, паркетным полом среднего тона, накладной раковиной, коричневым полом и белой столешницей для на участке и в саду
Идея дизайна: маленький туалет: освещение в классическом стиле с фасадами в стиле шейкер, черными фасадами, встроенной тумбой, обоями на стенах, разноцветными стенами, паркетным полом среднего тона, накладной раковиной, коричневым полом и белой столешницей для на участке и в саду
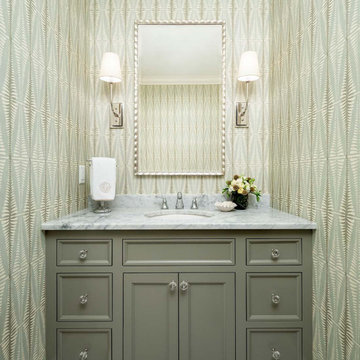
A new home can be beautiful, yet lack soul. For a family with exquisite taste, and a love of the artisan and bespoke, LiLu created a layered palette of furnishings that express each family member’s personality and values. One child, who loves Jackson Pollock, received a window seat from which to enjoy the ceiling’s lively splatter wallpaper. The other child, a young gentleman, has a navy tweed upholstered headboard and plaid club chair with leather ottoman. Elsewhere, sustainably sourced items have provenance and meaning, including a LiLu-designed powder-room vanity with marble top, a Dunes and Duchess table, Italian drapery with beautiful trimmings, Galbraith & Panel wallcoverings, and a bubble table. After working with LiLu, the family’s house has become their home.
----
Project designed by Minneapolis interior design studio LiLu Interiors. They serve the Minneapolis-St. Paul area including Wayzata, Edina, and Rochester, and they travel to the far-flung destinations that their upscale clientele own second homes in.
-----
For more about LiLu Interiors, click here: https://www.liluinteriors.com/
----
To learn more about this project, click here:
https://www.liluinteriors.com/blog/portfolio-items/art-of-family/

Bathroom facelift, new countertops, saved sink, new faucet, backsplash in herringbone pattern, new hanging sconces, new hardware
На фото: маленький туалет в классическом стиле с синими фасадами, синей плиткой, керамогранитной плиткой, синими стенами, накладной раковиной, столешницей из гранита, разноцветной столешницей и встроенной тумбой для на участке и в саду
На фото: маленький туалет в классическом стиле с синими фасадами, синей плиткой, керамогранитной плиткой, синими стенами, накладной раковиной, столешницей из гранита, разноцветной столешницей и встроенной тумбой для на участке и в саду
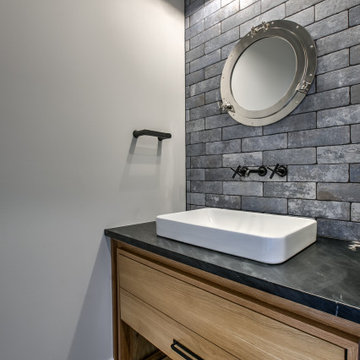
На фото: туалет в классическом стиле с фасадами островного типа, унитазом-моноблоком, синей плиткой, цементной плиткой, врезной раковиной, столешницей из талькохлорита, черной столешницей и встроенной тумбой с
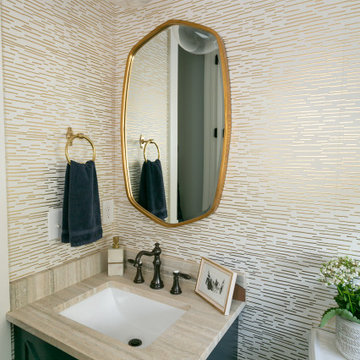
As the main guest restroom, they wanted the design to be glamorous and impactful. Since it is a small space, she didn’t shy away from picking patterned wallpaper and big prints in the fabrics. The mix was noted and featured in Charleston Home + Design.
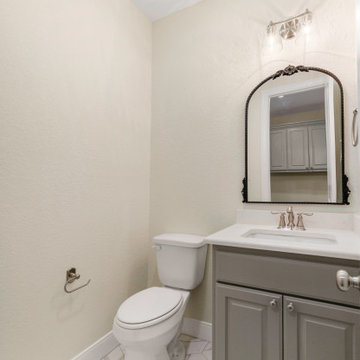
Powder room.
На фото: туалет среднего размера в классическом стиле с фасадами в стиле шейкер, серыми фасадами, раздельным унитазом, бежевыми стенами, полом из керамогранита, монолитной раковиной, столешницей из искусственного кварца, белым полом, белой столешницей и встроенной тумбой
На фото: туалет среднего размера в классическом стиле с фасадами в стиле шейкер, серыми фасадами, раздельным унитазом, бежевыми стенами, полом из керамогранита, монолитной раковиной, столешницей из искусственного кварца, белым полом, белой столешницей и встроенной тумбой

This estate is a transitional home that blends traditional architectural elements with clean-lined furniture and modern finishes. The fine balance of curved and straight lines results in an uncomplicated design that is both comfortable and relaxing while still sophisticated and refined. The red-brick exterior façade showcases windows that assure plenty of light. Once inside, the foyer features a hexagonal wood pattern with marble inlays and brass borders which opens into a bright and spacious interior with sumptuous living spaces. The neutral silvery grey base colour palette is wonderfully punctuated by variations of bold blue, from powder to robin’s egg, marine and royal. The anything but understated kitchen makes a whimsical impression, featuring marble counters and backsplashes, cherry blossom mosaic tiling, powder blue custom cabinetry and metallic finishes of silver, brass, copper and rose gold. The opulent first-floor powder room with gold-tiled mosaic mural is a visual feast.

Thoughtful details make this small powder room renovation uniquely beautiful. Due to its location partially under a stairway it has several unusual angles. We used those angles to have a vanity custom built to fit. The new vanity allows room for a beautiful textured sink with widespread faucet, space for items on top, plus closed and open storage below the brown, gold and off-white quartz countertop. Unique molding and a burled maple effect finish this custom piece.
Classic toile (a printed design depicting a scene) was inspiration for the large print blue floral wallpaper that is thoughtfully placed for impact when the door is open. Smokey mercury glass inspired the romantic overhead light fixture and hardware style. The room is topped off by the original crown molding, plus trim that we added directly onto the ceiling, with wallpaper inside that creates an inset look.
Туалет в классическом стиле с встроенной тумбой – фото дизайна интерьера
1