Туалет в стиле рустика с встроенной тумбой – фото дизайна интерьера
Сортировать:
Бюджет
Сортировать:Популярное за сегодня
1 - 20 из 104 фото
1 из 3

Remodel and addition of a single-family rustic log cabin. This project was a fun challenge of preserving the original structure’s character while revitalizing the space and fusing it with new, more modern additions. Every surface in this house was attended to, creating a unified and contemporary, yet cozy, mountain aesthetic. This was accomplished through preserving and refurbishing the existing log architecture and exposed timber ceilings and blending new log veneer assemblies with the original log structure. Finish carpentry was paramount in handcrafting new floors, custom cabinetry, and decorative metal stairs to interact with the existing building. The centerpiece of the house is a two-story tall, custom stone and metal patinaed, double-sided fireplace that meets the ceiling and scribes around the intricate log purlin structure seamlessly above. Three sides of this house are surrounded by ponds and streams. Large wood decks and a cedar hot tub were constructed to soak in the Teton views. Particular effort was made to preserve and improve landscaping that is frequently enjoyed by moose, elk, and bears that also live in the area.

Свежая идея для дизайна: маленький туалет в стиле рустика с фасадами с выступающей филенкой, темными деревянными фасадами, унитазом-моноблоком, бежевыми стенами, врезной раковиной, столешницей из гранита, бежевой столешницей и встроенной тумбой для на участке и в саду - отличное фото интерьера

Rustic at it's finest. A chiseled face vanity contrasts with the thick modern countertop, natural stone vessel sink and basketweave wall tile. Delicate iron and glass sconces provide the perfect glow.
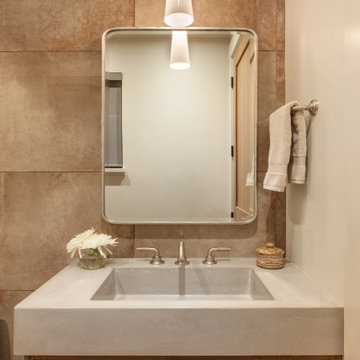
Источник вдохновения для домашнего уюта: туалет в стиле рустика с плоскими фасадами, керамической плиткой, монолитной раковиной и встроенной тумбой
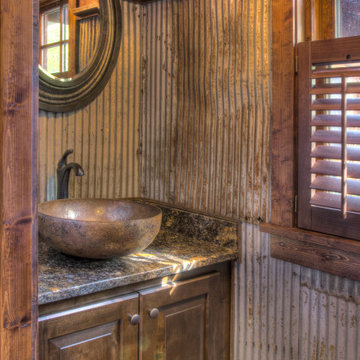
Свежая идея для дизайна: маленький туалет в стиле рустика с фасадами с выступающей филенкой, красными стенами, настольной раковиной, столешницей из дерева, разноцветной столешницей и встроенной тумбой для на участке и в саду - отличное фото интерьера
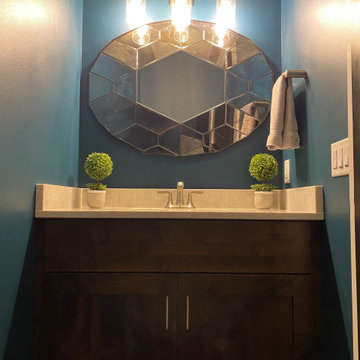
Стильный дизайн: туалет в стиле рустика с фасадами в стиле шейкер, коричневыми фасадами, синими стенами и встроенной тумбой - последний тренд

Powder room on the main level has a cowboy rustic quality to it. Reclaimed barn wood shiplap walls make it very warm and rustic. The floating vanity adds a modern touch.
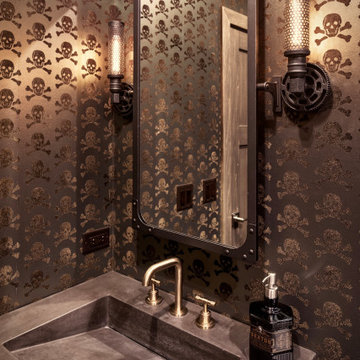
Skull and Crossbones wallpaper
Свежая идея для дизайна: маленький туалет в стиле рустика с серыми стенами, монолитной раковиной, серой столешницей и встроенной тумбой для на участке и в саду - отличное фото интерьера
Свежая идея для дизайна: маленький туалет в стиле рустика с серыми стенами, монолитной раковиной, серой столешницей и встроенной тумбой для на участке и в саду - отличное фото интерьера
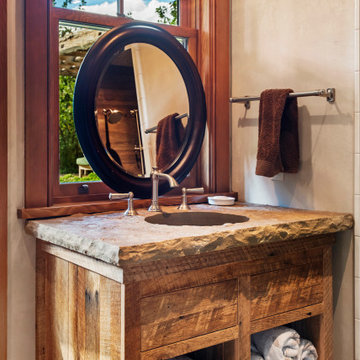
Пример оригинального дизайна: туалет в стиле рустика с плоскими фасадами, фасадами цвета дерева среднего тона, коричневой столешницей и встроенной тумбой
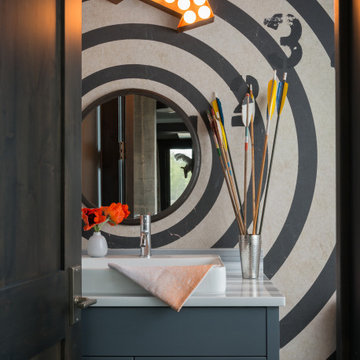
Стильный дизайн: маленький туалет в стиле рустика с встроенной тумбой и обоями на стенах для на участке и в саду - последний тренд
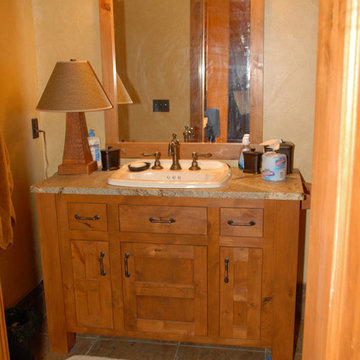
Custom bathroom vanity.
Свежая идея для дизайна: маленький туалет в стиле рустика с фасадами в стиле шейкер, фасадами цвета дерева среднего тона, бежевыми стенами, полом из керамической плитки, накладной раковиной, бежевым полом, разноцветной столешницей и встроенной тумбой для на участке и в саду - отличное фото интерьера
Свежая идея для дизайна: маленький туалет в стиле рустика с фасадами в стиле шейкер, фасадами цвета дерева среднего тона, бежевыми стенами, полом из керамической плитки, накладной раковиной, бежевым полом, разноцветной столешницей и встроенной тумбой для на участке и в саду - отличное фото интерьера

Идея дизайна: маленький туалет в стиле рустика с фасадами в стиле шейкер, светлыми деревянными фасадами, белой плиткой, керамической плиткой, бежевыми стенами, полом из керамогранита, монолитной раковиной, столешницей из бетона, черным полом, серой столешницей и встроенной тумбой для на участке и в саду

This 1964 Preston Hollow home was in the perfect location and had great bones but was not perfect for this family that likes to entertain. They wanted to open up their kitchen up to the den and entry as much as possible, as it was small and completely closed off. They needed significant wine storage and they did want a bar area but not where it was currently located. They also needed a place to stage food and drinks outside of the kitchen. There was a formal living room that was not necessary and a formal dining room that they could take or leave. Those spaces were opened up, the previous formal dining became their new home office, which was previously in the master suite. The master suite was completely reconfigured, removing the old office, and giving them a larger closet and beautiful master bathroom. The game room, which was converted from the garage years ago, was updated, as well as the bathroom, that used to be the pool bath. The closet space in that room was redesigned, adding new built-ins, and giving us more space for a larger laundry room and an additional mudroom that is now accessible from both the game room and the kitchen! They desperately needed a pool bath that was easily accessible from the backyard, without having to walk through the game room, which they had to previously use. We reconfigured their living room, adding a full bathroom that is now accessible from the backyard, fixing that problem. We did a complete overhaul to their downstairs, giving them the house they had dreamt of!
As far as the exterior is concerned, they wanted better curb appeal and a more inviting front entry. We changed the front door, and the walkway to the house that was previously slippery when wet and gave them a more open, yet sophisticated entry when you walk in. We created an outdoor space in their backyard that they will never want to leave! The back porch was extended, built a full masonry fireplace that is surrounded by a wonderful seating area, including a double hanging porch swing. The outdoor kitchen has everything they need, including tons of countertop space for entertaining, and they still have space for a large outdoor dining table. The wood-paneled ceiling and the mix-matched pavers add a great and unique design element to this beautiful outdoor living space. Scapes Incorporated did a fabulous job with their backyard landscaping, making it a perfect daily escape. They even decided to add turf to their entire backyard, keeping minimal maintenance for this busy family. The functionality this family now has in their home gives the true meaning to Living Better Starts Here™.

This powder room features a dark, hex tile as well as a reclaimed wood ceiling and vanity. The vanity has a black and gold marble countertop, as well as a gold round wall mirror and a gold light fixture.

The powder room, located off the kitchen and main entry, is designed with natural elements in mind. Including, the stone rock knobs, walnut live edge countertop, and cross sections of firewood wallpaper.

Cloakroom Interior Design with a Manor House in Warwickshire.
A splash back was required to support the surface area in the vicinity, and protect the wallpaper. The curved bespoke vanity was designed to fit the space, with a ledge to support the sink. The wooden wall shelf was handmade using wood remains from the estate.
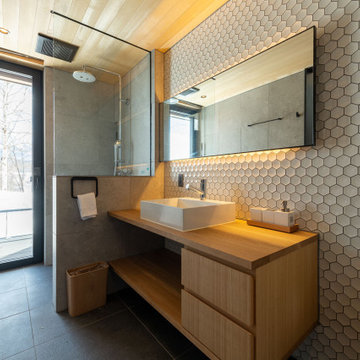
洗面、シャワー室です。連続した広々とした空間になっています。
Стильный дизайн: большой туалет в стиле рустика с открытыми фасадами, бежевыми фасадами, унитазом-моноблоком, белой плиткой, керамогранитной плиткой, белыми стенами, полом из керамогранита, накладной раковиной, столешницей из дерева, черным полом, бежевой столешницей, встроенной тумбой, деревянным потолком и любой отделкой стен - последний тренд
Стильный дизайн: большой туалет в стиле рустика с открытыми фасадами, бежевыми фасадами, унитазом-моноблоком, белой плиткой, керамогранитной плиткой, белыми стенами, полом из керамогранита, накладной раковиной, столешницей из дерева, черным полом, бежевой столешницей, встроенной тумбой, деревянным потолком и любой отделкой стен - последний тренд
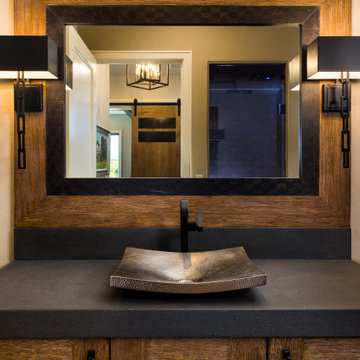
Looking into the home's powder room you see yet another texture-- rustic, wire-wheeled cabinet and mirror surround with a tile inset around the mirror. In the mirror you can see the steam shower that is also incorporated into the powder.
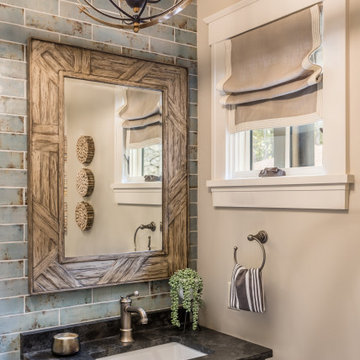
На фото: туалет в стиле рустика с фасадами цвета дерева среднего тона, синей плиткой, плиткой кабанчик, столешницей из кварцита, серой столешницей и встроенной тумбой
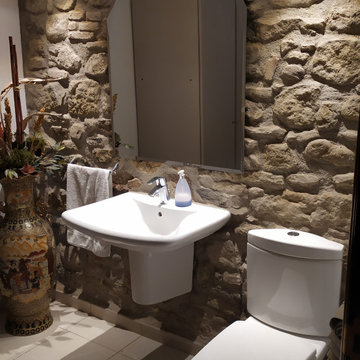
Creación de un baño rústico. Aprovechando la antigüedad de la casa se restauró la piedra original de la pared, y aportándole un baño lumínico que la convierte en la protagonista del espacio. La decoración se completo con un jarrón, un carrito con los productos de baño y un armario en color piedra también. Los espejos ayudan a reflejar los detalles característicos del baño. Con respecto a las instalaciones, al ser un sótano se conecto el desagüe utilizando una bomba sanitrit.
Туалет в стиле рустика с встроенной тумбой – фото дизайна интерьера
1