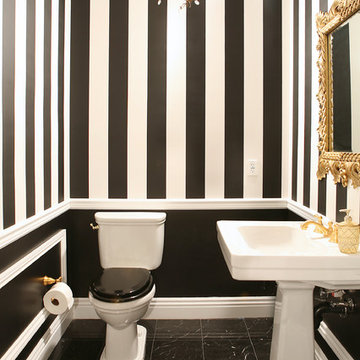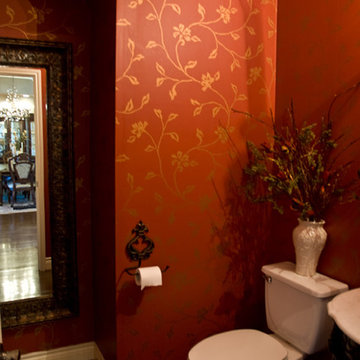Оранжевый туалет в классическом стиле – фото дизайна интерьера
Сортировать:
Бюджет
Сортировать:Популярное за сегодня
1 - 20 из 525 фото
1 из 3
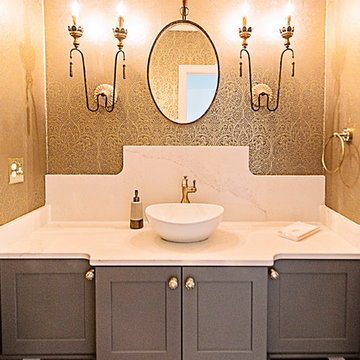
Meghan Downs Photography
Стильный дизайн: туалет среднего размера в классическом стиле с фасадами в стиле шейкер, серыми фасадами, коричневыми стенами, настольной раковиной, мраморной столешницей и бежевой столешницей - последний тренд
Стильный дизайн: туалет среднего размера в классическом стиле с фасадами в стиле шейкер, серыми фасадами, коричневыми стенами, настольной раковиной, мраморной столешницей и бежевой столешницей - последний тренд
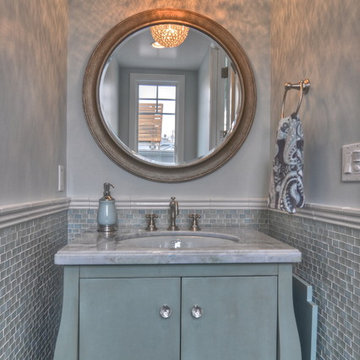
Cozy walk street Cape Cod, Doug Leach Architect, Built by LuAnn Development, Photos by Greg Bowman
На фото: туалет в классическом стиле с мраморной столешницей с
На фото: туалет в классическом стиле с мраморной столешницей с
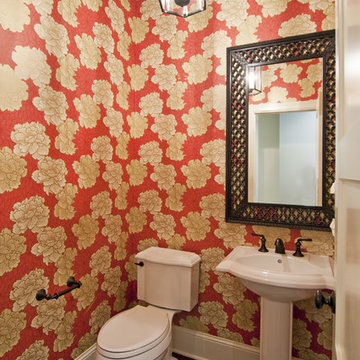
This Cape Cod inspired custom home includes 5,500 square feet of large open living space, 5 bedrooms, 5 bathrooms, working spaces for the adults and kids, a lower level guest suite, ample storage space, and unique custom craftsmanship and design elements characteristically fashioned into all Schrader homes. Detailed finishes including unique granite countertops, natural stone, cape code inspired tiles & 7 inch trim boards, splashes of color, and a mixture of Knotty Alder & Soft Maple cabinetry adorn this comfortable, family friendly home.
Some of the design elements in this home include a master suite with gas fireplace, master bath, large walk in closet, and balcony overlooking the pool. In addition, the upper level of the home features a secret passageway between kid’s bedrooms, upstairs washer & dryer, built in cabinetry, and a 700+ square foot bonus room above the garage.
Main level features include a large open kitchen with granite countertops with honed finishes, dining room with wainscoted walls, Butler's pantry, a “dog room” complete w/dog wash station, home office, and kids study room.
The large lower level includes a Mother-in-law suite with private bath, kitchen/wet bar, 400 Square foot masterfully finished home theatre with old time charm & built in couch, and a lower level garage exiting to the back yard with ample space for pool supplies and yard equipment.
This MN Greenpath Certified home includes a geothermal heating & cooling system, spray foam insulation, and in-floor radiant heat, all incorporated to significantly reduce utility costs. Additionally, reclaimed wood from trees removed from the lot, were used to produce the maple flooring throughout the home and to build the cherry breakfast nook table. Woodwork reclaimed by Wood From the Hood
Photos - Dean Reidel
Interior Designer - Miranda Brouwer
Staging - Stage by Design

A look favoured since ancient times, monochrome floors are trending once again. Use Butler to recreate the chequerboard look with its striking marble graphic. The crisp white Calacatta and opulent dark Marquina tiles work well on their own too.
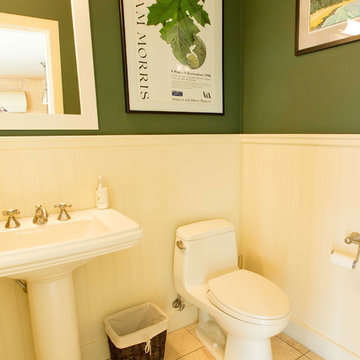
Свежая идея для дизайна: туалет среднего размера в классическом стиле с раковиной с пьедесталом, унитазом-моноблоком, бежевой плиткой, зелеными стенами и полом из травертина - отличное фото интерьера
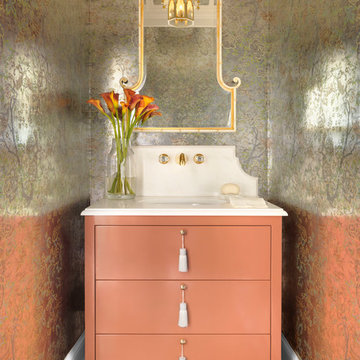
Alise O'Brien
Источник вдохновения для домашнего уюта: туалет среднего размера в классическом стиле с плоскими фасадами, врезной раковиной, мраморной столешницей, белой столешницей, паркетным полом среднего тона, коричневым полом и оранжевыми фасадами
Источник вдохновения для домашнего уюта: туалет среднего размера в классическом стиле с плоскими фасадами, врезной раковиной, мраморной столешницей, белой столешницей, паркетным полом среднего тона, коричневым полом и оранжевыми фасадами

Steven Brooke Studios
На фото: туалет среднего размера в классическом стиле с врезной раковиной, коричневой столешницей, мраморной столешницей, открытыми фасадами, коричневыми фасадами, бежевыми стенами, напольной тумбой и многоуровневым потолком
На фото: туалет среднего размера в классическом стиле с врезной раковиной, коричневой столешницей, мраморной столешницей, открытыми фасадами, коричневыми фасадами, бежевыми стенами, напольной тумбой и многоуровневым потолком
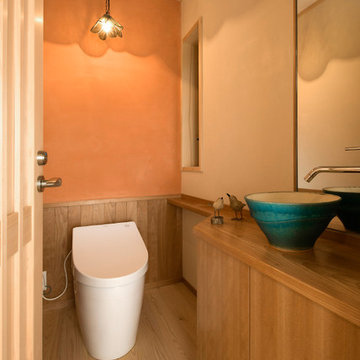
腰壁やカウンターは桜の一枚板を引いて造作しました。
洗面器は鳥栖の陶芸家とデザイン打ち合わせをし、製作しました。
壁は施主支給品の照明器具に合うよう、一面を桃色の漆喰で仕上げました。
写真:輿水進
Пример оригинального дизайна: туалет в классическом стиле с плоскими фасадами, фасадами цвета дерева среднего тона, оранжевыми стенами, деревянным полом, настольной раковиной и коричневым полом
Пример оригинального дизайна: туалет в классическом стиле с плоскими фасадами, фасадами цвета дерева среднего тона, оранжевыми стенами, деревянным полом, настольной раковиной и коричневым полом
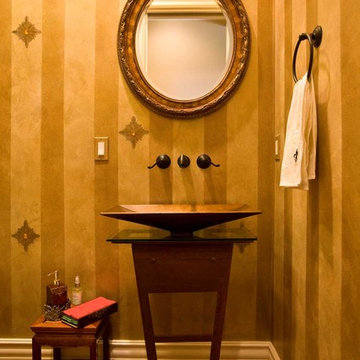
Jewel powder room with wall-mounted bronze faucets, rectangular copper sink mounted on a wooden pedestal stand crafted in our artisanal custom cabinetry shop. Although the walls look like gold striped wall paper with applied jewels, they are actually faux painted - surprise! Notice also the generous crown moulding.

In this restroom, the white and wood combination creates a clean and serene look. Warm-toned wall lights adds to the mood of the space. The wall-mounted faucet makes the sink and counter spacious, and a square framed mirror complement the space.
Built by ULFBUILT. Contact us to learn more.

Bold wallpaper taken from a 1918 watercolour adds colour & charm. Panelling brings depth & warmth. Vintage and contemporary are brought together in a beautifully effortless way
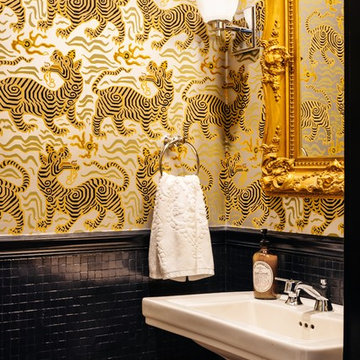
Стильный дизайн: маленький туалет в классическом стиле с черной плиткой, плиткой мозаикой, раковиной с пьедесталом и разноцветными стенами для на участке и в саду - последний тренд
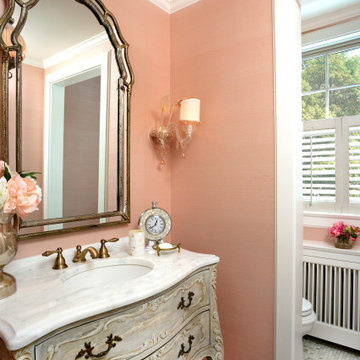
Architect: Cook Architectural Design Studio
General Contractor: Erotas Building Corp
Photo Credit: Susan Gilmore Photography
Идея дизайна: туалет среднего размера в классическом стиле с фасадами островного типа, белой плиткой, розовыми стенами, полом из мозаичной плитки, врезной раковиной и мраморной столешницей
Идея дизайна: туалет среднего размера в классическом стиле с фасадами островного типа, белой плиткой, розовыми стенами, полом из мозаичной плитки, врезной раковиной и мраморной столешницей
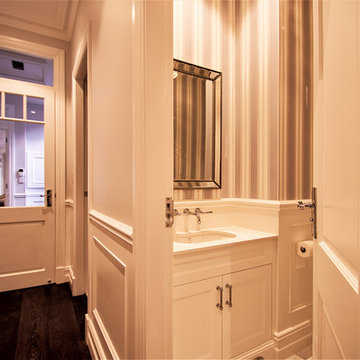
Displaying pops of quintessential colonial features, the colour, textured wall paper & wainscoting in this home add a distinct charm & beauty not attainable by other wall treatments.
This remarkable home was born from the dream and passion our client had to create her vision of her forever home. The result speaks for itself, with the mouldings becoming a stand out feature, adding to the architectural interest and design in the home.
Our client used Intrim SK60 in 90mm x 18mm for architraves, Intrim SK79 in 185mm x 18m for Skirting Board, Intrim CR46 chair rail, Intrim IN09 inlay mould and a square DAR for skirting blocks.
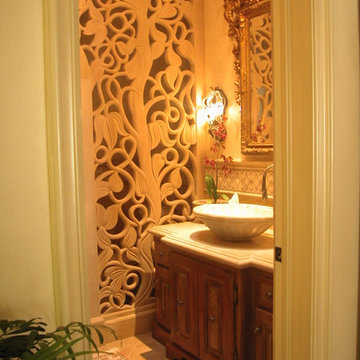
Стильный дизайн: туалет среднего размера в классическом стиле с фасадами островного типа, бежевыми стенами, столешницей из травертина, полом из травертина, настольной раковиной и фасадами цвета дерева среднего тона - последний тренд
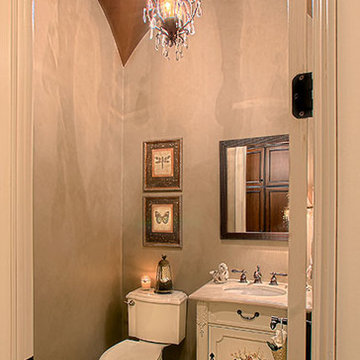
A custom home builder in Chicago's western suburbs, Summit Signature Homes, ushers in a new era of residential construction. With an eye on superb design and value, industry-leading practices and superior customer service, Summit stands alone. Custom-built homes in Clarendon Hills, Hinsdale, Western Springs, and other western suburbs.
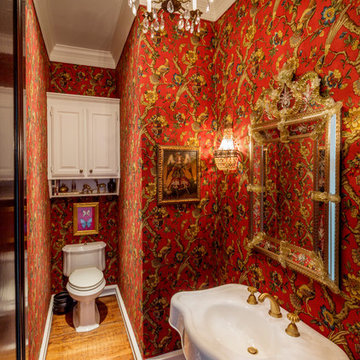
Gary Logan
На фото: туалет среднего размера в классическом стиле с фасадами с выступающей филенкой, белыми фасадами, раздельным унитазом, разноцветной плиткой, разноцветными стенами, паркетным полом среднего тона, раковиной с пьедесталом и коричневым полом с
На фото: туалет среднего размера в классическом стиле с фасадами с выступающей филенкой, белыми фасадами, раздельным унитазом, разноцветной плиткой, разноцветными стенами, паркетным полом среднего тона, раковиной с пьедесталом и коричневым полом с
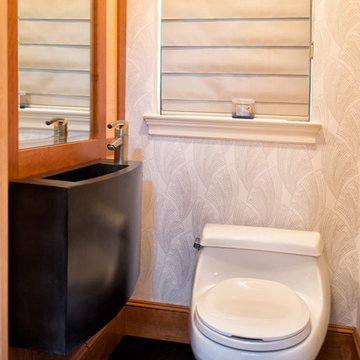
Пример оригинального дизайна: маленький туалет в классическом стиле с унитазом-моноблоком, разноцветными стенами, монолитной раковиной, столешницей из искусственного камня и черным полом для на участке и в саду
Оранжевый туалет в классическом стиле – фото дизайна интерьера
1
