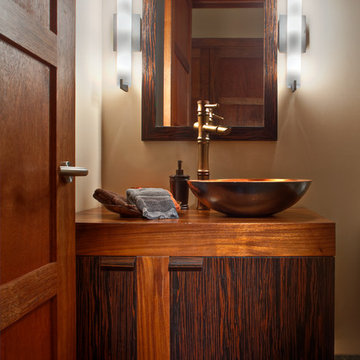Туалет с коричневой столешницей – фото дизайна интерьера
Сортировать:
Бюджет
Сортировать:Популярное за сегодня
241 - 260 из 2 732 фото
1 из 2
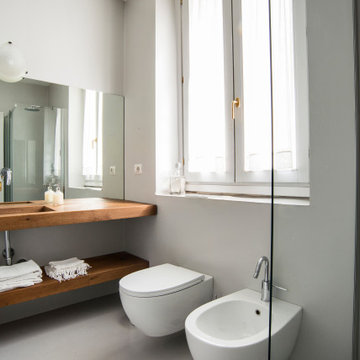
Источник вдохновения для домашнего уюта: туалет среднего размера в современном стиле с раздельным унитазом, серыми стенами, врезной раковиной, столешницей из дерева, серым полом и коричневой столешницей
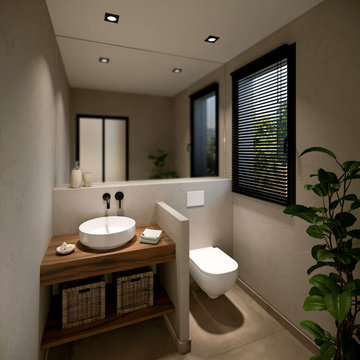
Toilette
На фото: маленький туалет в средиземноморском стиле с инсталляцией, бежевыми стенами, полом из керамической плитки, накладной раковиной, столешницей из дерева, бежевым полом и коричневой столешницей для на участке и в саду с
На фото: маленький туалет в средиземноморском стиле с инсталляцией, бежевыми стенами, полом из керамической плитки, накладной раковиной, столешницей из дерева, бежевым полом и коричневой столешницей для на участке и в саду с
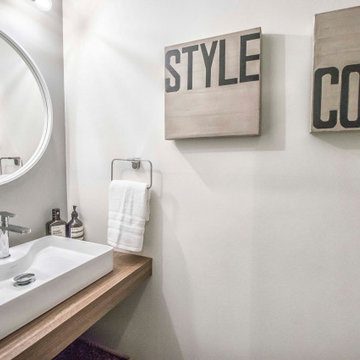
Стильный дизайн: маленький туалет в современном стиле с светлыми деревянными фасадами, белыми стенами и коричневой столешницей для на участке и в саду - последний тренд
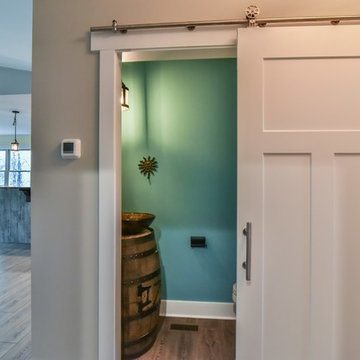
Идея дизайна: маленький туалет в стиле кантри с фасадами островного типа, раздельным унитазом, синими стенами, светлым паркетным полом, настольной раковиной, столешницей из дерева, коричневым полом и коричневой столешницей для на участке и в саду

The homeowners sought to create a modest, modern, lakeside cottage, nestled into a narrow lot in Tonka Bay. The site inspired a modified shotgun-style floor plan, with rooms laid out in succession from front to back. Simple and authentic materials provide a soft and inviting palette for this modern home. Wood finishes in both warm and soft grey tones complement a combination of clean white walls, blue glass tiles, steel frames, and concrete surfaces. Sustainable strategies were incorporated to provide healthy living and a net-positive-energy-use home. Onsite geothermal, solar panels, battery storage, insulation systems, and triple-pane windows combine to provide independence from frequent power outages and supply excess power to the electrical grid.
Photos by Corey Gaffer
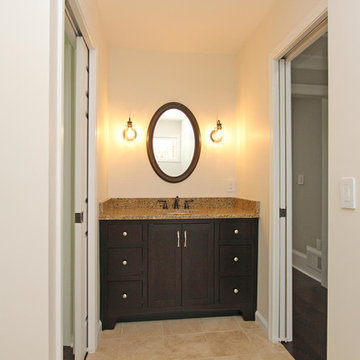
T&T Photos
На фото: туалет среднего размера в стиле неоклассика (современная классика) с фасадами в стиле шейкер, темными деревянными фасадами, бежевыми стенами, полом из травертина, врезной раковиной, столешницей из гранита, бежевым полом и коричневой столешницей
На фото: туалет среднего размера в стиле неоклассика (современная классика) с фасадами в стиле шейкер, темными деревянными фасадами, бежевыми стенами, полом из травертина, врезной раковиной, столешницей из гранита, бежевым полом и коричневой столешницей
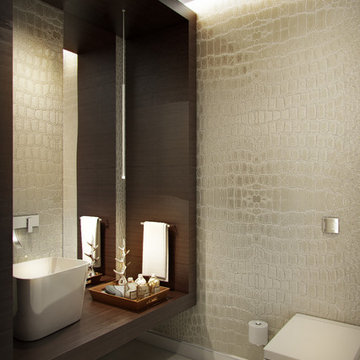
Стильный дизайн: туалет среднего размера: освещение в современном стиле с коричневыми фасадами, инсталляцией, бежевой плиткой, керамической плиткой, бежевыми стенами, бетонным полом, настольной раковиной, столешницей из дерева, бежевым полом и коричневой столешницей - последний тренд
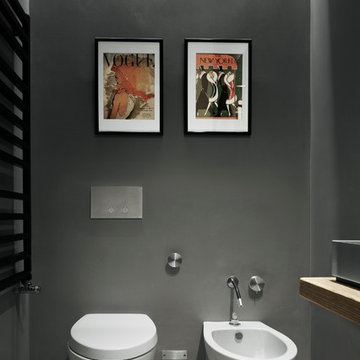
На фото: маленький туалет в современном стиле с открытыми фасадами, инсталляцией, серыми стенами, раковиной с несколькими смесителями, столешницей из дерева и коричневой столешницей для на участке и в саду с
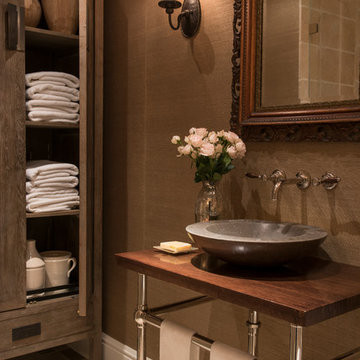
На фото: туалет в классическом стиле с столешницей из дерева, коричневыми стенами, настольной раковиной и коричневой столешницей
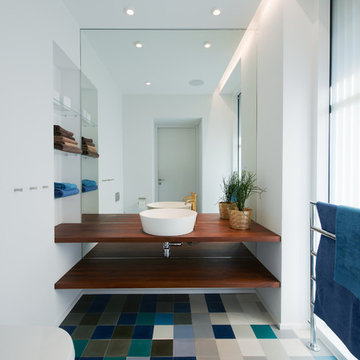
Photo: Åke E:son Lindman
Свежая идея для дизайна: туалет среднего размера в скандинавском стиле с настольной раковиной, столешницей из дерева, белыми стенами, открытыми фасадами, темными деревянными фасадами, разноцветной плиткой, полом из керамической плитки, разноцветным полом и коричневой столешницей - отличное фото интерьера
Свежая идея для дизайна: туалет среднего размера в скандинавском стиле с настольной раковиной, столешницей из дерева, белыми стенами, открытыми фасадами, темными деревянными фасадами, разноцветной плиткой, полом из керамической плитки, разноцветным полом и коричневой столешницей - отличное фото интерьера
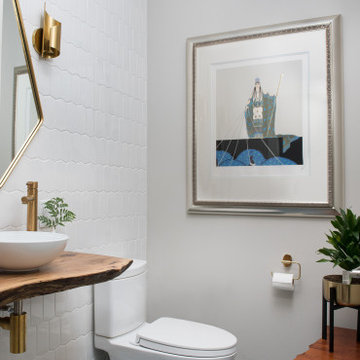
Пример оригинального дизайна: туалет в стиле ретро с белой плиткой, серыми стенами, настольной раковиной, столешницей из дерева, синим полом, коричневой столешницей, сводчатым потолком и обоями на стенах

The cabin typology redux came out of the owner’s desire to have a house that is warm and familiar, but also “feels like you are on vacation.” The basis of the “Hewn House” design starts with a cabin’s simple form and materiality: a gable roof, a wood-clad body, a prominent fireplace that acts as the hearth, and integrated indoor-outdoor spaces. However, rather than a rustic style, the scheme proposes a clean-lined and “hewned” form, sculpted, to best fit on its urban infill lot.
The plan and elevation geometries are responsive to the unique site conditions. Existing prominent trees determined the faceted shape of the main house, while providing shade that projecting eaves of a traditional log cabin would otherwise offer. Deferring to the trees also allows the house to more readily tuck into its leafy East Austin neighborhood, and is therefore more quiet and secluded.
Natural light and coziness are key inside the home. Both the common zone and the private quarters extend to sheltered outdoor spaces of varying scales: the front porch, the private patios, and the back porch which acts as a transition to the backyard. Similar to the front of the house, a large cedar elm was preserved in the center of the yard. Sliding glass doors open up the interior living zone to the backyard life while clerestory windows bring in additional ambient light and tree canopy views. The wood ceiling adds warmth and connection to the exterior knotted cedar tongue & groove. The iron spot bricks with an earthy, reddish tone around the fireplace cast a new material interest both inside and outside. The gable roof is clad with standing seam to reinforced the clean-lined and faceted form. Furthermore, a dark gray shade of stucco contrasts and complements the warmth of the cedar with its coolness.
A freestanding guest house both separates from and connects to the main house through a small, private patio with a tall steel planter bed.
Photo by Charles Davis Smith
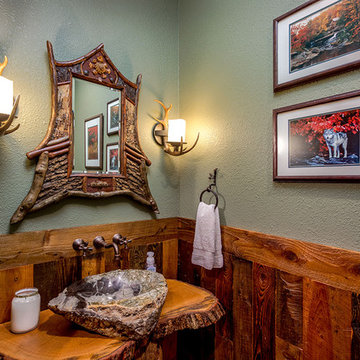
This powder room exudes warmth and coziness. So much so you may not want to leave! Use of on poperty wood for tree trunk sink base in addition to reclaimed barnwood wainscotting and flooring.
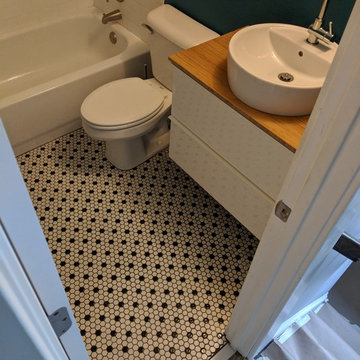
На фото: туалет среднего размера в стиле ретро с плоскими фасадами, белыми фасадами, раздельным унитазом, синими стенами, полом из мозаичной плитки, настольной раковиной, столешницей из дерева, разноцветным полом и коричневой столешницей с
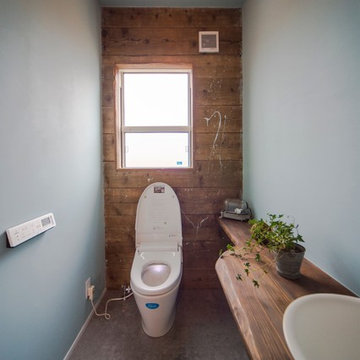
ヴィンテージ感ある古材を一面に
お施主様によるペイントをし、楽しいお家つくりと
なりました。
床はコンクリート風のクッションフロア
クールでかっこいいトイレが完成しました♪
На фото: большой туалет в морском стиле с открытыми фасадами, коричневыми фасадами, белыми стенами, полом из винила, монолитной раковиной, столешницей из дерева, серым полом и коричневой столешницей
На фото: большой туалет в морском стиле с открытыми фасадами, коричневыми фасадами, белыми стенами, полом из винила, монолитной раковиной, столешницей из дерева, серым полом и коричневой столешницей
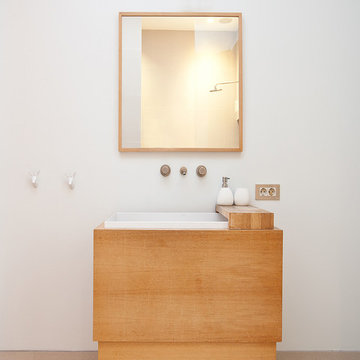
Jose Luis Jaime
Свежая идея для дизайна: маленький туалет в современном стиле с плоскими фасадами, фасадами цвета дерева среднего тона, белыми стенами, накладной раковиной, столешницей из дерева и коричневой столешницей для на участке и в саду - отличное фото интерьера
Свежая идея для дизайна: маленький туалет в современном стиле с плоскими фасадами, фасадами цвета дерева среднего тона, белыми стенами, накладной раковиной, столешницей из дерева и коричневой столешницей для на участке и в саду - отличное фото интерьера
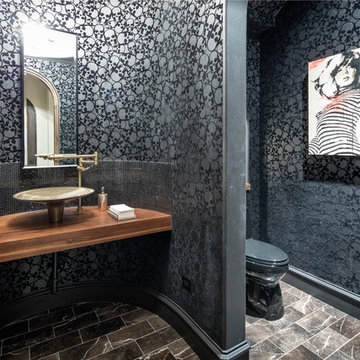
Свежая идея для дизайна: туалет в стиле лофт с настольной раковиной, столешницей из дерева, черной плиткой, черными стенами и коричневой столешницей - отличное фото интерьера

На фото: маленький туалет в скандинавском стиле с плоскими фасадами, белыми фасадами, инсталляцией, разноцветной плиткой, керамогранитной плиткой, разноцветными стенами, полом из керамогранита, накладной раковиной, столешницей из дерева, черным полом, коричневой столешницей, подвесной тумбой и потолком из вагонки для на участке и в саду
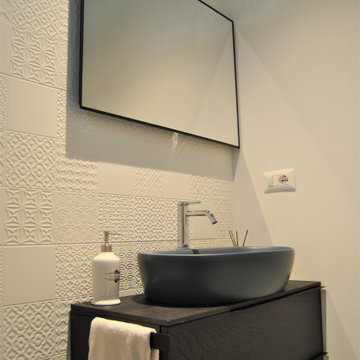
Pavimento e rivestimento pareti in gres porcellanato (marca Porcelanosa).
Идея дизайна: маленький туалет с плоскими фасадами, коричневыми фасадами, унитазом-моноблоком, белой плиткой, керамогранитной плиткой, белыми стенами, полом из керамогранита, настольной раковиной, столешницей из дерева, серым полом, коричневой столешницей и подвесной тумбой для на участке и в саду
Идея дизайна: маленький туалет с плоскими фасадами, коричневыми фасадами, унитазом-моноблоком, белой плиткой, керамогранитной плиткой, белыми стенами, полом из керамогранита, настольной раковиной, столешницей из дерева, серым полом, коричневой столешницей и подвесной тумбой для на участке и в саду
Туалет с коричневой столешницей – фото дизайна интерьера
13
