Черный туалет с коричневой столешницей – фото дизайна интерьера
Сортировать:
Бюджет
Сортировать:Популярное за сегодня
1 - 20 из 182 фото
1 из 3

Стильный дизайн: туалет в современном стиле с унитазом-моноблоком, черной плиткой, накладной раковиной, столешницей из дерева, коричневым полом, коричневой столешницей и открытыми фасадами - последний тренд
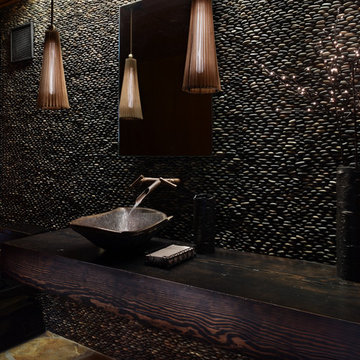
Interior Design by Barbara Leland Interior Design
Photography Courtesy of Benjamin Benschneider
www.benschneiderphoto.com/
Источник вдохновения для домашнего уюта: туалет в стиле рустика с настольной раковиной, столешницей из дерева, галечной плиткой и коричневой столешницей
Источник вдохновения для домашнего уюта: туалет в стиле рустика с настольной раковиной, столешницей из дерева, галечной плиткой и коричневой столешницей
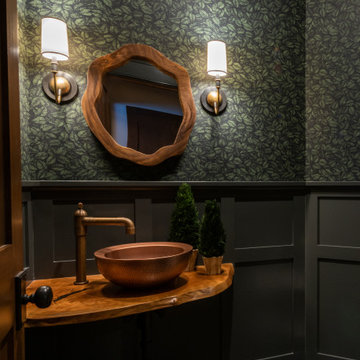
Пример оригинального дизайна: туалет в стиле рустика с фасадами цвета дерева среднего тона, настольной раковиной, столешницей из дерева, серым полом, коричневой столешницей, подвесной тумбой и обоями на стенах

Diseño interior de cuarto de baño para invitados en gris y blanco y madera, con ventana con estore de lino. Suelo y pared principal realizado en placas de cerámica, imitación mármol, de Laminam en color Orobico Grigio. Mueble para lavabo realizado por una balda ancha acabado en madera de roble. Grifería de pared. Espejo redondo con marco fino de madera de roble. Interruptores y bases de enchufe Gira Esprit de linóleo y multiplex. Proyecto de decoración en reforma integral de vivienda: Sube Interiorismo, Bilbao.
Fotografía Erlantz Biderbost

When the house was purchased, someone had lowered the ceiling with gyp board. We re-designed it with a coffer that looked original to the house. The antique stand for the vessel sink was sourced from an antique store in Berkeley CA. The flooring was replaced with traditional 1" hex tile.

Источник вдохновения для домашнего уюта: маленький туалет в современном стиле с открытыми фасадами, фасадами цвета дерева среднего тона, серой плиткой, керамической плиткой, серыми стенами, темным паркетным полом, настольной раковиной, столешницей из дерева, коричневым полом и коричневой столешницей для на участке и в саду

Powder room with floating vanity and shelf below. Frameless backlit full width mirror.
Пример оригинального дизайна: маленький туалет в современном стиле с плоскими фасадами, белыми фасадами, унитазом-моноблоком, серой плиткой, керамогранитной плиткой, белыми стенами, бетонным полом, настольной раковиной, столешницей из дерева, серым полом, коричневой столешницей и подвесной тумбой для на участке и в саду
Пример оригинального дизайна: маленький туалет в современном стиле с плоскими фасадами, белыми фасадами, унитазом-моноблоком, серой плиткой, керамогранитной плиткой, белыми стенами, бетонным полом, настольной раковиной, столешницей из дерева, серым полом, коричневой столешницей и подвесной тумбой для на участке и в саду
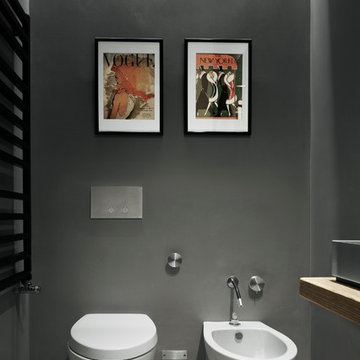
На фото: маленький туалет в современном стиле с открытыми фасадами, инсталляцией, серыми стенами, раковиной с несколькими смесителями, столешницей из дерева и коричневой столешницей для на участке и в саду с
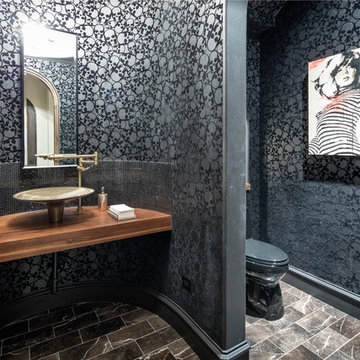
Свежая идея для дизайна: туалет в стиле лофт с настольной раковиной, столешницей из дерева, черной плиткой, черными стенами и коричневой столешницей - отличное фото интерьера
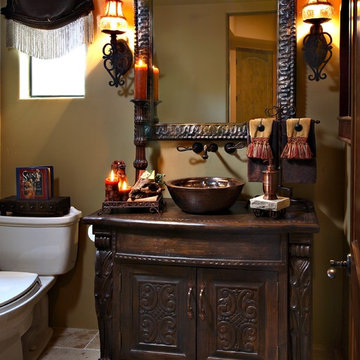
Pam Singleton/Image Photography
На фото: туалет среднего размера в средиземноморском стиле с настольной раковиной, фасадами островного типа, темными деревянными фасадами, столешницей из дерева, унитазом-моноблоком, бежевой плиткой, бежевыми стенами, полом из травертина, бежевым полом и коричневой столешницей с
На фото: туалет среднего размера в средиземноморском стиле с настольной раковиной, фасадами островного типа, темными деревянными фасадами, столешницей из дерева, унитазом-моноблоком, бежевой плиткой, бежевыми стенами, полом из травертина, бежевым полом и коричневой столешницей с
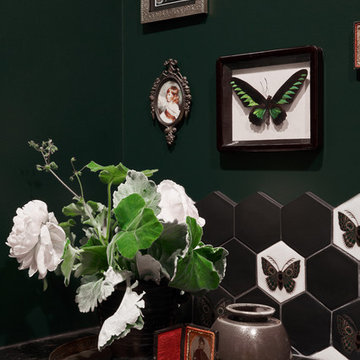
Свежая идея для дизайна: маленький туалет в современном стиле с зелеными стенами и коричневой столешницей для на участке и в саду - отличное фото интерьера
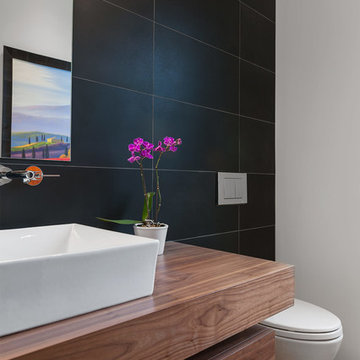
Пример оригинального дизайна: туалет среднего размера в скандинавском стиле с черными фасадами, инсталляцией, черной плиткой, керамической плиткой, разноцветными стенами, паркетным полом среднего тона, настольной раковиной, столешницей из дерева, коричневым полом и коричневой столешницей
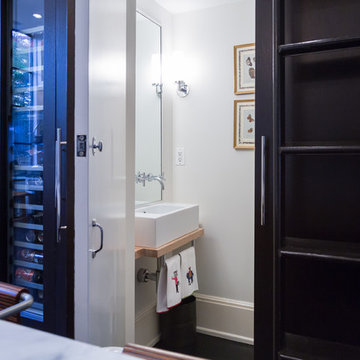
Powder Room with secret door
Photo Credit: Sean Shanahan
Идея дизайна: маленький туалет в стиле неоклассика (современная классика) с настольной раковиной, светлыми деревянными фасадами, столешницей из дерева, белыми стенами и коричневой столешницей для на участке и в саду
Идея дизайна: маленький туалет в стиле неоклассика (современная классика) с настольной раковиной, светлыми деревянными фасадами, столешницей из дерева, белыми стенами и коричневой столешницей для на участке и в саду
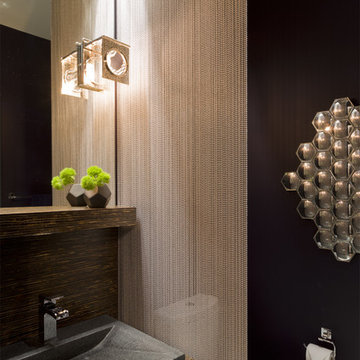
Adrian Wilson
Пример оригинального дизайна: туалет среднего размера в современном стиле с настольной раковиной, плоскими фасадами, темными деревянными фасадами, столешницей из дерева, раздельным унитазом, коричневыми стенами и коричневой столешницей
Пример оригинального дизайна: туалет среднего размера в современном стиле с настольной раковиной, плоскими фасадами, темными деревянными фасадами, столешницей из дерева, раздельным унитазом, коричневыми стенами и коричневой столешницей
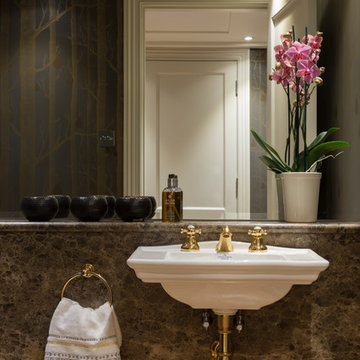
Cloakroom
Photography: Paul Craig
Идея дизайна: туалет среднего размера в стиле фьюжн с инсталляцией, коричневой плиткой, мраморной плиткой, коричневыми стенами, темным паркетным полом, подвесной раковиной, мраморной столешницей, коричневым полом и коричневой столешницей
Идея дизайна: туалет среднего размера в стиле фьюжн с инсталляцией, коричневой плиткой, мраморной плиткой, коричневыми стенами, темным паркетным полом, подвесной раковиной, мраморной столешницей, коричневым полом и коричневой столешницей

На фото: маленький туалет в стиле модернизм с раздельным унитазом, черной плиткой, плиткой мозаикой, черными стенами, бетонным полом, подвесной раковиной, столешницей из дерева, серым полом и коричневой столешницей для на участке и в саду с
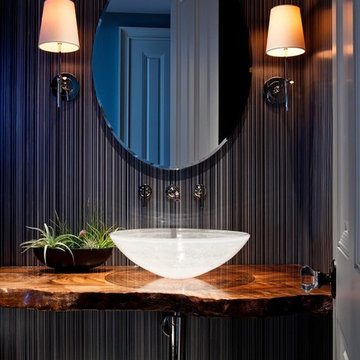
Michele Lee Willson Photography
Свежая идея для дизайна: туалет в морском стиле с настольной раковиной, черными стенами и коричневой столешницей - отличное фото интерьера
Свежая идея для дизайна: туалет в морском стиле с настольной раковиной, черными стенами и коричневой столешницей - отличное фото интерьера

Rodwin Architecture & Skycastle Homes
Location: Boulder, Colorado, USA
Interior design, space planning and architectural details converge thoughtfully in this transformative project. A 15-year old, 9,000 sf. home with generic interior finishes and odd layout needed bold, modern, fun and highly functional transformation for a large bustling family. To redefine the soul of this home, texture and light were given primary consideration. Elegant contemporary finishes, a warm color palette and dramatic lighting defined modern style throughout. A cascading chandelier by Stone Lighting in the entry makes a strong entry statement. Walls were removed to allow the kitchen/great/dining room to become a vibrant social center. A minimalist design approach is the perfect backdrop for the diverse art collection. Yet, the home is still highly functional for the entire family. We added windows, fireplaces, water features, and extended the home out to an expansive patio and yard.
The cavernous beige basement became an entertaining mecca, with a glowing modern wine-room, full bar, media room, arcade, billiards room and professional gym.
Bathrooms were all designed with personality and craftsmanship, featuring unique tiles, floating wood vanities and striking lighting.
This project was a 50/50 collaboration between Rodwin Architecture and Kimball Modern

Photography by Eduard Hueber / archphoto
North and south exposures in this 3000 square foot loft in Tribeca allowed us to line the south facing wall with two guest bedrooms and a 900 sf master suite. The trapezoid shaped plan creates an exaggerated perspective as one looks through the main living space space to the kitchen. The ceilings and columns are stripped to bring the industrial space back to its most elemental state. The blackened steel canopy and blackened steel doors were designed to complement the raw wood and wrought iron columns of the stripped space. Salvaged materials such as reclaimed barn wood for the counters and reclaimed marble slabs in the master bathroom were used to enhance the industrial feel of the space.

This forever home, perfect for entertaining and designed with a place for everything, is a contemporary residence that exudes warmth, functional style, and lifestyle personalization for a family of five. Our busy lawyer couple, with three close-knit children, had recently purchased a home that was modern on the outside, but dated on the inside. They loved the feel, but knew it needed a major overhaul. Being incredibly busy and having never taken on a renovation of this scale, they knew they needed help to make this space their own. Upon a previous client referral, they called on Pulp to make their dreams a reality. Then ensued a down to the studs renovation, moving walls and some stairs, resulting in dramatic results. Beth and Carolina layered in warmth and style throughout, striking a hard-to-achieve balance of livable and contemporary. The result is a well-lived in and stylish home designed for every member of the family, where memories are made daily.
Черный туалет с коричневой столешницей – фото дизайна интерьера
1