Туалет с коричневой столешницей и встроенной тумбой – фото дизайна интерьера
Сортировать:
Бюджет
Сортировать:Популярное за сегодня
1 - 20 из 365 фото
1 из 3

Пример оригинального дизайна: маленький туалет в стиле неоклассика (современная классика) с плоскими фасадами, фасадами цвета дерева среднего тона, унитазом-моноблоком, белой плиткой, керамической плиткой, коричневыми стенами, полом из керамической плитки, настольной раковиной, столешницей из известняка, разноцветным полом, коричневой столешницей, встроенной тумбой и обоями на стенах для на участке и в саду

Thoughtful details make this small powder room renovation uniquely beautiful. Due to its location partially under a stairway it has several unusual angles. We used those angles to have a vanity custom built to fit. The new vanity allows room for a beautiful textured sink with widespread faucet, space for items on top, plus closed and open storage below the brown, gold and off-white quartz countertop. Unique molding and a burled maple effect finish this custom piece.
Classic toile (a printed design depicting a scene) was inspiration for the large print blue floral wallpaper that is thoughtfully placed for impact when the door is open. Smokey mercury glass inspired the romantic overhead light fixture and hardware style. The room is topped off by the original crown molding, plus trim that we added directly onto the ceiling, with wallpaper inside that creates an inset look.

Rénovation de la salle de bain, de son dressing, des wc qui n'avaient jamais été remis au goût du jour depuis la construction.
La salle de bain a entièrement été démolie pour ré installer une baignoire 180x80, une douche de 160x80 et un meuble double vasque de 150cm.

Источник вдохновения для домашнего уюта: туалет в стиле лофт с открытыми фасадами, коричневыми фасадами, синей плиткой, плиткой мозаикой, белыми стенами, полом из винила, врезной раковиной, серым полом, коричневой столешницей, встроенной тумбой, потолком с обоями и обоями на стенах
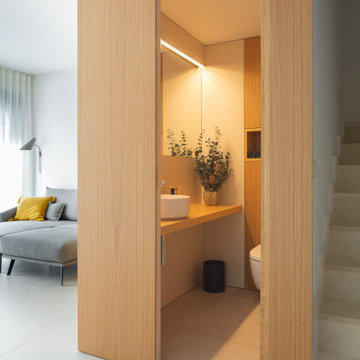
Свежая идея для дизайна: маленький туалет в скандинавском стиле с белыми фасадами, полом из керамогранита, настольной раковиной, столешницей из дерева, бежевым полом, коричневой столешницей и встроенной тумбой для на участке и в саду - отличное фото интерьера

The powder room is located just outside the kitchen and we wanted the same motif to be carried into the room. We used the same floor material but changed the design from 24" x 24" format tiles to smaller hexagons to be more in scale with the room. Accent tiles were selected to add a sense of whimsy to the rooms and color.

The powder room, located off the kitchen and main entry, is designed with natural elements in mind. Including, the stone rock knobs, walnut live edge countertop, and cross sections of firewood wallpaper.

A person’s home is the place where their personality can flourish. In this client’s case, it was their love for their native homeland of Kenya, Africa. One of the main challenges with these space was to remain within the client’s budget. It was important to give this home lots of character, so hiring a faux finish artist to hand-paint the walls in an African inspired pattern for powder room to emphasizing their existing pieces was the perfect solution to staying within their budget needs. Each room was carefully planned to showcase their African heritage in each aspect of the home. The main features included deep wood tones paired with light walls, and dark finishes. A hint of gold was used throughout the house, to complement the spaces and giving the space a bit of a softer feel.
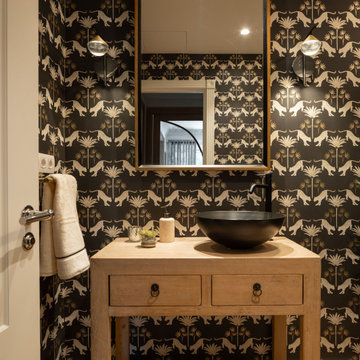
Идея дизайна: маленький туалет в стиле неоклассика (современная классика) с фасадами островного типа, черными фасадами, инсталляцией, черными стенами, полом из ламината, настольной раковиной, столешницей из дерева, коричневым полом, коричневой столешницей, встроенной тумбой и обоями на стенах для на участке и в саду

In this restroom, the white and wood combination creates a clean and serene look. Warm-toned wall lights adds to the mood of the space. The wall-mounted faucet makes the sink and counter spacious, and a square framed mirror complement the space.
Built by ULFBUILT. Contact us to learn more.
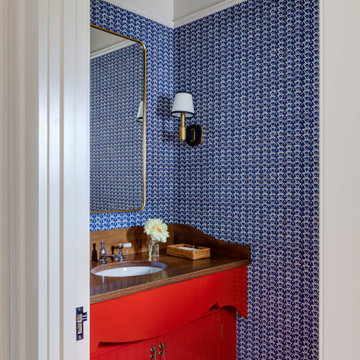
Island Cove House keeps a low profile on the horizon. On the driveway side it rambles along like a cottage that grew over time, while on the water side it is more ordered. Weathering shingles and gray-brown trim help the house blend with its surroundings. Heating and cooling are delivered by a geothermal system, and much of the electricity comes from solar panels.

玄関入ってすぐのところに設置
Идея дизайна: маленький туалет: освещение с коричневыми фасадами, раздельным унитазом, зеленой плиткой, керамической плиткой, серыми стенами, полом из линолеума, накладной раковиной, столешницей из дерева, серым полом, коричневой столешницей, встроенной тумбой, потолком с обоями и обоями на стенах для на участке и в саду
Идея дизайна: маленький туалет: освещение с коричневыми фасадами, раздельным унитазом, зеленой плиткой, керамической плиткой, серыми стенами, полом из линолеума, накладной раковиной, столешницей из дерева, серым полом, коричневой столешницей, встроенной тумбой, потолком с обоями и обоями на стенах для на участке и в саду

木のぬくもりを感じる優しい雰囲気のオリジナルの製作洗面台。
ボウルには実験室用のシンクを使用しました。巾も広く、深さもある実用性重視の洗面台です。
洗面台の上部L字型に横長の窓を設け、採光が十分にとれる明るい空間になるような計画としました。
洗面台を広く使え、よりすっきりするように洗面台に設けた収納スペースは壁に埋め込んだものとしました。洗面台・鏡の枠・収納スペースの素材を同じにすることで統一感のある空間に仕上がっています。
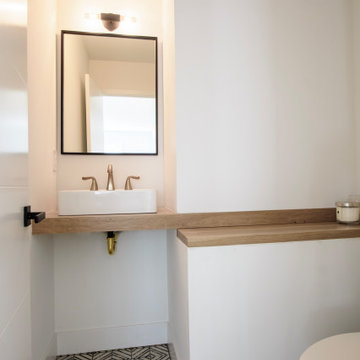
The integrated wood counter and shelf cleverly hide a structurally necesary bump-out. Geometric tile adds visual interest to a small powder room.
На фото: маленький туалет в стиле модернизм с коричневыми фасадами, унитазом-моноблоком, белыми стенами, полом из цементной плитки, настольной раковиной, столешницей из дерева, черным полом, коричневой столешницей и встроенной тумбой для на участке и в саду
На фото: маленький туалет в стиле модернизм с коричневыми фасадами, унитазом-моноблоком, белыми стенами, полом из цементной плитки, настольной раковиной, столешницей из дерева, черным полом, коричневой столешницей и встроенной тумбой для на участке и в саду
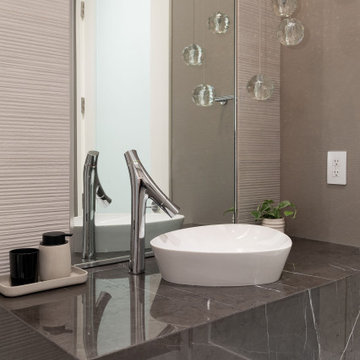
Свежая идея для дизайна: маленький туалет в современном стиле с коричневыми фасадами, унитазом-моноблоком, бежевой плиткой, керамогранитной плиткой, бежевыми стенами, полом из керамогранита, настольной раковиной, мраморной столешницей, коричневым полом, коричневой столешницей и встроенной тумбой для на участке и в саду - отличное фото интерьера

Стильный дизайн: туалет в стиле неоклассика (современная классика) с фасадами с утопленной филенкой, фасадами цвета дерева среднего тона, раздельным унитазом, разноцветными стенами, паркетным полом среднего тона, настольной раковиной, столешницей из дерева, коричневым полом, коричневой столешницей, встроенной тумбой, панелями на части стены и обоями на стенах - последний тренд

Пример оригинального дизайна: туалет среднего размера в современном стиле с плоскими фасадами, коричневыми фасадами, унитазом-моноблоком, серыми стенами, настольной раковиной, бежевым полом, коричневой столешницей и встроенной тумбой
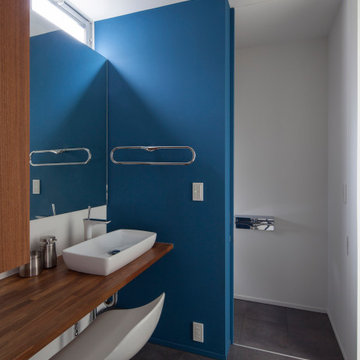
写真 | 堀 隆之
Пример оригинального дизайна: маленький туалет в стиле модернизм с открытыми фасадами, темными деревянными фасадами, унитазом-моноблоком, синими стенами, полом из керамогранита, столешницей из дерева, серым полом, коричневой столешницей, акцентной стеной и встроенной тумбой для на участке и в саду
Пример оригинального дизайна: маленький туалет в стиле модернизм с открытыми фасадами, темными деревянными фасадами, унитазом-моноблоком, синими стенами, полом из керамогранита, столешницей из дерева, серым полом, коричневой столешницей, акцентной стеной и встроенной тумбой для на участке и в саду
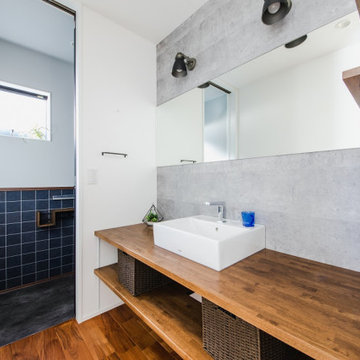
スポットライト照明やコンクリート調のクロスで、
インダストリアルな雰囲気を演出した造作洗面カウンター!
Пример оригинального дизайна: туалет в стиле лофт с белыми фасадами, серыми стенами, темным паркетным полом, коричневым полом, коричневой столешницей, акцентной стеной и встроенной тумбой
Пример оригинального дизайна: туалет в стиле лофт с белыми фасадами, серыми стенами, темным паркетным полом, коричневым полом, коричневой столешницей, акцентной стеной и встроенной тумбой

Revival-style Powder under staircase
Свежая идея для дизайна: маленький туалет в классическом стиле с фасадами островного типа, фасадами цвета дерева среднего тона, раздельным унитазом, фиолетовыми стенами, паркетным полом среднего тона, накладной раковиной, столешницей из дерева, коричневым полом, коричневой столешницей, встроенной тумбой, потолком с обоями и панелями на стенах для на участке и в саду - отличное фото интерьера
Свежая идея для дизайна: маленький туалет в классическом стиле с фасадами островного типа, фасадами цвета дерева среднего тона, раздельным унитазом, фиолетовыми стенами, паркетным полом среднего тона, накладной раковиной, столешницей из дерева, коричневым полом, коричневой столешницей, встроенной тумбой, потолком с обоями и панелями на стенах для на участке и в саду - отличное фото интерьера
Туалет с коричневой столешницей и встроенной тумбой – фото дизайна интерьера
1