Туалет в стиле фьюжн с коричневой столешницей – фото дизайна интерьера
Сортировать:
Бюджет
Сортировать:Популярное за сегодня
1 - 20 из 76 фото
1 из 3
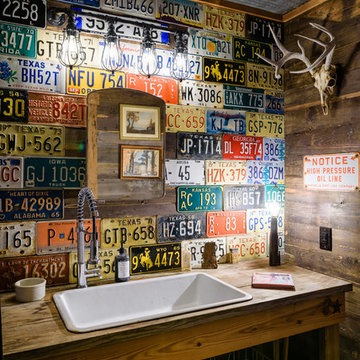
Carlos Barron Photography
На фото: маленький туалет в стиле фьюжн с накладной раковиной, столешницей из дерева, открытыми фасадами, фасадами цвета дерева среднего тона и коричневой столешницей для на участке и в саду с
На фото: маленький туалет в стиле фьюжн с накладной раковиной, столешницей из дерева, открытыми фасадами, фасадами цвета дерева среднего тона и коричневой столешницей для на участке и в саду с
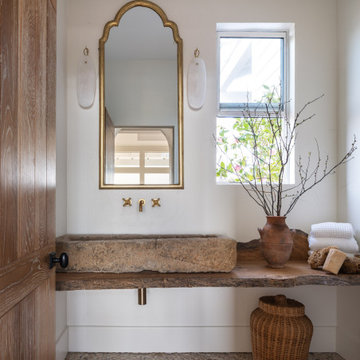
Пример оригинального дизайна: туалет в стиле фьюжн с белыми стенами, полом из галечной плитки, настольной раковиной, столешницей из дерева, серым полом и коричневой столешницей
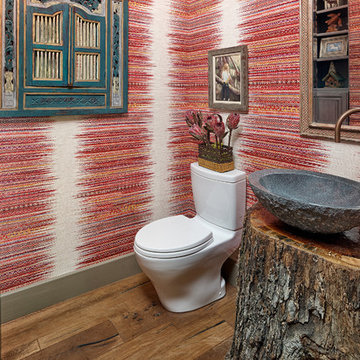
Holger Obenaus
На фото: туалет среднего размера в стиле фьюжн с фасадами с декоративным кантом, серыми фасадами, унитазом-моноблоком, красной плиткой, красными стенами, паркетным полом среднего тона, настольной раковиной, столешницей из дерева, коричневым полом и коричневой столешницей с
На фото: туалет среднего размера в стиле фьюжн с фасадами с декоративным кантом, серыми фасадами, унитазом-моноблоком, красной плиткой, красными стенами, паркетным полом среднего тона, настольной раковиной, столешницей из дерева, коричневым полом и коричневой столешницей с
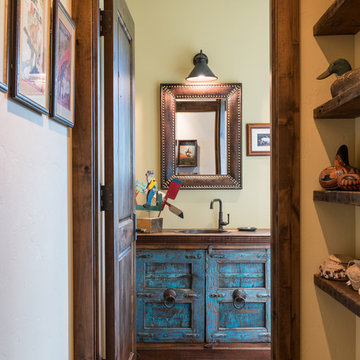
Идея дизайна: туалет в стиле фьюжн с искусственно-состаренными фасадами, паркетным полом среднего тона, накладной раковиной, столешницей из дерева и коричневой столешницей
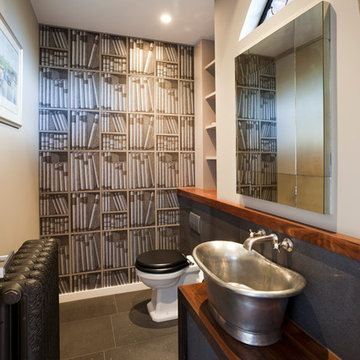
Пример оригинального дизайна: туалет среднего размера в стиле фьюжн с настольной раковиной, столешницей из дерева, унитазом-моноблоком, разноцветными стенами и коричневой столешницей
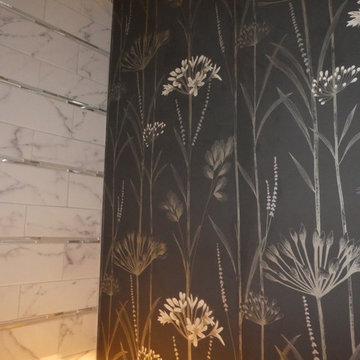
На фото: туалет среднего размера в стиле фьюжн с плоскими фасадами, темными деревянными фасадами, разноцветными стенами, настольной раковиной, столешницей из кварцита, черным полом и коричневой столешницей
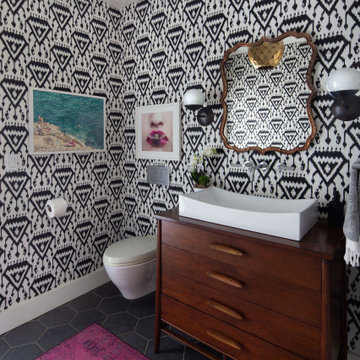
Источник вдохновения для домашнего уюта: туалет в стиле фьюжн с фасадами островного типа, темными деревянными фасадами, унитазом-моноблоком, настольной раковиной, столешницей из дерева, черным полом и коричневой столешницей

This Boulder, Colorado remodel by fuentesdesign demonstrates the possibility of renewal in American suburbs, and Passive House design principles. Once an inefficient single story 1,000 square-foot ranch house with a forced air furnace, has been transformed into a two-story, solar powered 2500 square-foot three bedroom home ready for the next generation.
The new design for the home is modern with a sustainable theme, incorporating a palette of natural materials including; reclaimed wood finishes, FSC-certified pine Zola windows and doors, and natural earth and lime plasters that soften the interior and crisp contemporary exterior with a flavor of the west. A Ninety-percent efficient energy recovery fresh air ventilation system provides constant filtered fresh air to every room. The existing interior brick was removed and replaced with insulation. The remaining heating and cooling loads are easily met with the highest degree of comfort via a mini-split heat pump, the peak heat load has been cut by a factor of 4, despite the house doubling in size. During the coldest part of the Colorado winter, a wood stove for ambiance and low carbon back up heat creates a special place in both the living and kitchen area, and upstairs loft.
This ultra energy efficient home relies on extremely high levels of insulation, air-tight detailing and construction, and the implementation of high performance, custom made European windows and doors by Zola Windows. Zola’s ThermoPlus Clad line, which boasts R-11 triple glazing and is thermally broken with a layer of patented German Purenit®, was selected for the project. These windows also provide a seamless indoor/outdoor connection, with 9′ wide folding doors from the dining area and a matching 9′ wide custom countertop folding window that opens the kitchen up to a grassy court where mature trees provide shade and extend the living space during the summer months.
With air-tight construction, this home meets the Passive House Retrofit (EnerPHit) air-tightness standard of

Southwestern style powder room with integrated sink and textured walls.
Architect: Urban Design Associates
Builder: R-Net Custom Homes
Interiors: Billie Springer
Photography: Thompson Photographic

The powder room is located just outside the kitchen and we wanted the same motif to be carried into the room. We used the same floor material but changed the design from 24" x 24" format tiles to smaller hexagons to be more in scale with the room. Accent tiles were selected to add a sense of whimsy to the rooms and color.
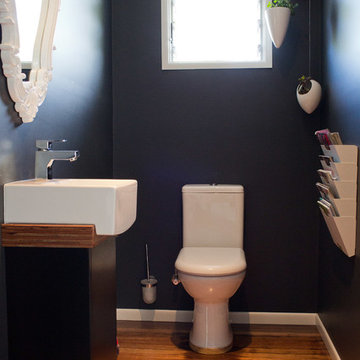
Bathroom renovation; ARDH
Photo: Holly Tompkins
Свежая идея для дизайна: маленький туалет в стиле фьюжн с черными стенами, столешницей из дерева и коричневой столешницей для на участке и в саду - отличное фото интерьера
Свежая идея для дизайна: маленький туалет в стиле фьюжн с черными стенами, столешницей из дерева и коричневой столешницей для на участке и в саду - отличное фото интерьера
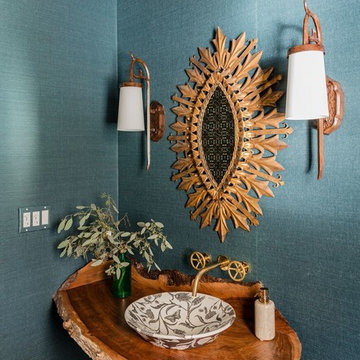
M. Lee Photo
Идея дизайна: туалет в стиле фьюжн с синими стенами, настольной раковиной, столешницей из дерева и коричневой столешницей
Идея дизайна: туалет в стиле фьюжн с синими стенами, настольной раковиной, столешницей из дерева и коричневой столешницей

A person’s home is the place where their personality can flourish. In this client’s case, it was their love for their native homeland of Kenya, Africa. One of the main challenges with these space was to remain within the client’s budget. It was important to give this home lots of character, so hiring a faux finish artist to hand-paint the walls in an African inspired pattern for powder room to emphasizing their existing pieces was the perfect solution to staying within their budget needs. Each room was carefully planned to showcase their African heritage in each aspect of the home. The main features included deep wood tones paired with light walls, and dark finishes. A hint of gold was used throughout the house, to complement the spaces and giving the space a bit of a softer feel.
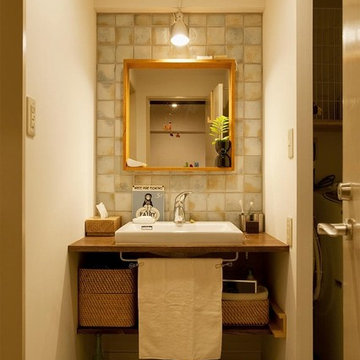
住まいづくりの専門店 スタイル工房_stylekoubou
Идея дизайна: туалет в стиле фьюжн с открытыми фасадами, коричневыми фасадами, белыми стенами, настольной раковиной, столешницей из дерева, серым полом и коричневой столешницей
Идея дизайна: туалет в стиле фьюжн с открытыми фасадами, коричневыми фасадами, белыми стенами, настольной раковиной, столешницей из дерева, серым полом и коричневой столешницей
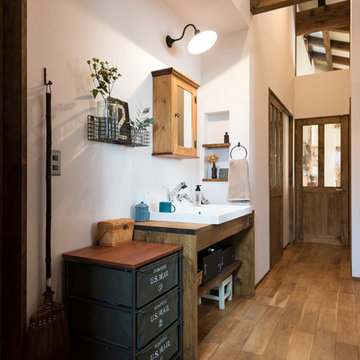
廊下に設けた洗面コーナー
На фото: туалет в стиле фьюжн с открытыми фасадами, белыми стенами, паркетным полом среднего тона, настольной раковиной, столешницей из дерева, коричневым полом и коричневой столешницей
На фото: туалет в стиле фьюжн с открытыми фасадами, белыми стенами, паркетным полом среднего тона, настольной раковиной, столешницей из дерева, коричневым полом и коричневой столешницей
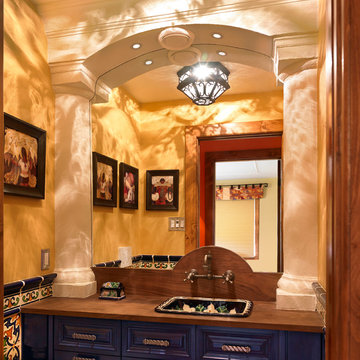
Jo-Ann Richards, Works Photography
Свежая идея для дизайна: туалет в стиле фьюжн с накладной раковиной, фасадами с выступающей филенкой, синими фасадами, столешницей из дерева, разноцветной плиткой и коричневой столешницей - отличное фото интерьера
Свежая идея для дизайна: туалет в стиле фьюжн с накладной раковиной, фасадами с выступающей филенкой, синими фасадами, столешницей из дерева, разноцветной плиткой и коричневой столешницей - отличное фото интерьера
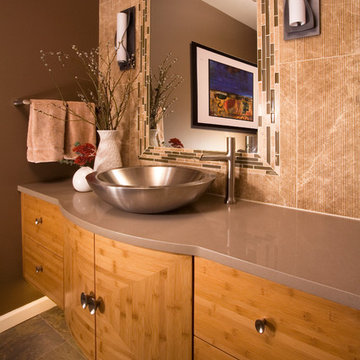
The existing powder room was outdated. It had not been changed since the home was built 30 years. We designed the room to flow with the contemporary feel of the surrounding spaces and furnishings. To update the powder bathroom, we chose a stainless steel vessel sink centered in the bamboo cabinet the wall was tiled in honed marble carved in a contemporary “stream” design. An illusion of height was created by running the tile vertically in contrast to the horizontal grain of the caramelized bamboo cabinetry. The mirror was framed in limestone and glass mosaics and flanked by iron wall sconces.
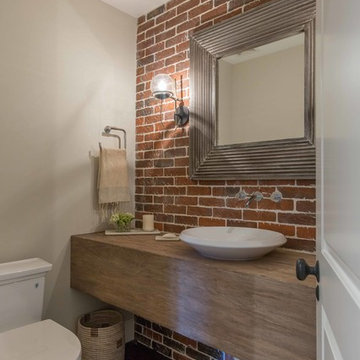
Идея дизайна: маленький туалет в стиле фьюжн с паркетным полом среднего тона, настольной раковиной, столешницей из дерева и коричневой столешницей для на участке и в саду
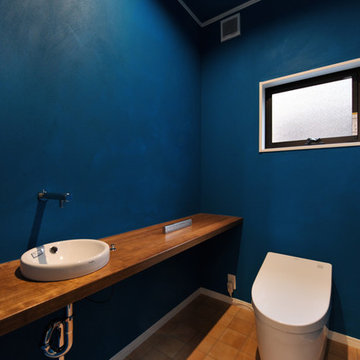
Свежая идея для дизайна: туалет в стиле фьюжн с синими стенами, полом из терракотовой плитки, накладной раковиной, столешницей из дерева, синим полом и коричневой столешницей - отличное фото интерьера
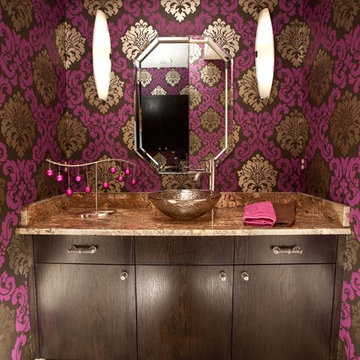
Thomas Grady Photography. Interior Designer Robin Lindley Allied ASID
На фото: туалет в стиле фьюжн с столешницей из гранита, настольной раковиной и коричневой столешницей
На фото: туалет в стиле фьюжн с столешницей из гранита, настольной раковиной и коричневой столешницей
Туалет в стиле фьюжн с коричневой столешницей – фото дизайна интерьера
1