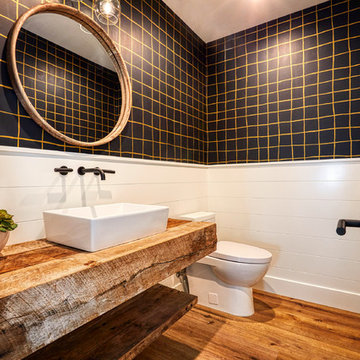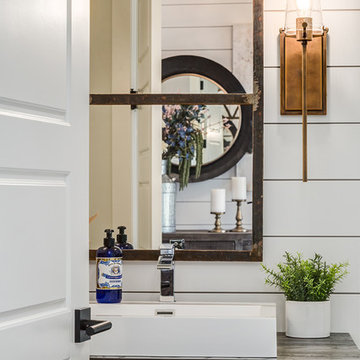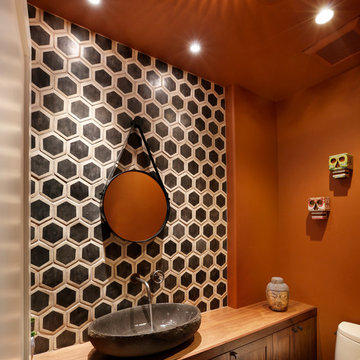Туалет с унитазом-моноблоком и коричневой столешницей – фото дизайна интерьера
Сортировать:
Бюджет
Сортировать:Популярное за сегодня
1 - 20 из 436 фото
1 из 3

Стильный дизайн: туалет в современном стиле с унитазом-моноблоком, черной плиткой, накладной раковиной, столешницей из дерева, коричневым полом, коричневой столешницей и открытыми фасадами - последний тренд

写真には写っていないが、人間用トイレの向かい側には収納があり、収納の下部空間に猫トイレが設置されている。
На фото: туалет среднего размера в скандинавском стиле с унитазом-моноблоком, зеленой плиткой, керамогранитной плиткой, синими стенами, полом из линолеума, настольной раковиной, столешницей из дерева, бежевым полом, открытыми фасадами, фасадами цвета дерева среднего тона, коричневой столешницей, встроенной тумбой, потолком с обоями и обоями на стенах
На фото: туалет среднего размера в скандинавском стиле с унитазом-моноблоком, зеленой плиткой, керамогранитной плиткой, синими стенами, полом из линолеума, настольной раковиной, столешницей из дерева, бежевым полом, открытыми фасадами, фасадами цвета дерева среднего тона, коричневой столешницей, встроенной тумбой, потолком с обоями и обоями на стенах

Small Brooks Custom wood countertop and a vessel sink that fits perfectly on top. The counter top was made special for this space and designed by one of our great designers to add a nice touch to a small area. The sleek wall mounted faucet is perfect!
Setting the stage is the textural tile set atop the warm herringbone floor tile
Photos by Chris Veith.

Contemporary powder room with floating walnut stained vanity. Entire wall in pearl shell brick patterned mosaic.
На фото: маленький туалет в современном стиле с плоскими фасадами, фасадами цвета дерева среднего тона, унитазом-моноблоком, разноцветной плиткой, плиткой мозаикой, бежевыми стенами, полом из керамогранита, настольной раковиной, столешницей из дерева, разноцветным полом и коричневой столешницей для на участке и в саду с
На фото: маленький туалет в современном стиле с плоскими фасадами, фасадами цвета дерева среднего тона, унитазом-моноблоком, разноцветной плиткой, плиткой мозаикой, бежевыми стенами, полом из керамогранита, настольной раковиной, столешницей из дерева, разноцветным полом и коричневой столешницей для на участке и в саду с

Источник вдохновения для домашнего уюта: маленький туалет в современном стиле с плоскими фасадами, серыми фасадами, унитазом-моноблоком, серыми стенами, раковиной с пьедесталом, столешницей из дерева и коричневой столешницей для на участке и в саду

The bathrooms in this Golden, Colorado, home are a mix of rustic and refined design — such as this copper vessel sink set against a wood shiplap wall, neutral color palettes, and bronze hardware:
Project designed by Denver, Colorado interior designer Margarita Bravo. She serves Denver as well as surrounding areas such as Cherry Hills Village, Englewood, Greenwood Village, and Bow Mar.
For more about MARGARITA BRAVO, click here: https://www.margaritabravo.com/
To learn more about this project, click here:
https://www.margaritabravo.com/portfolio/modern-rustic-bathrooms-colorado/
ICON Stone + Tile // Rubi by Soligo sink and water faucet
Идея дизайна: туалет среднего размера в стиле кантри с открытыми фасадами, темными деревянными фасадами, унитазом-моноблоком, белыми стенами, светлым паркетным полом, настольной раковиной, столешницей из дерева, бежевым полом и коричневой столешницей
Идея дизайна: туалет среднего размера в стиле кантри с открытыми фасадами, темными деревянными фасадами, унитазом-моноблоком, белыми стенами, светлым паркетным полом, настольной раковиной, столешницей из дерева, бежевым полом и коричневой столешницей

Стильный дизайн: туалет в стиле неоклассика (современная классика) с унитазом-моноблоком, серыми стенами, паркетным полом среднего тона, настольной раковиной, столешницей из дерева, коричневым полом, коричневой столешницей и обоями на стенах - последний тренд

На фото: маленький туалет в стиле ретро с фасадами островного типа, искусственно-состаренными фасадами, унитазом-моноблоком, бежевой плиткой, керамогранитной плиткой, белыми стенами, полом из ламината, столешницей терраццо, бежевым полом, коричневой столешницей и напольной тумбой для на участке и в саду

Organic Contemporary Powder Room
На фото: туалет среднего размера в стиле неоклассика (современная классика) с фасадами островного типа, фасадами цвета дерева среднего тона, унитазом-моноблоком, серой плиткой, керамогранитной плиткой, серыми стенами, полом из керамогранита, раковиной с пьедесталом, столешницей из дерева, бежевым полом и коричневой столешницей
На фото: туалет среднего размера в стиле неоклассика (современная классика) с фасадами островного типа, фасадами цвета дерева среднего тона, унитазом-моноблоком, серой плиткой, керамогранитной плиткой, серыми стенами, полом из керамогранита, раковиной с пьедесталом, столешницей из дерева, бежевым полом и коричневой столешницей

На фото: маленький туалет в современном стиле с серыми стенами, настольной раковиной, столешницей из дерева, открытыми фасадами, унитазом-моноблоком, бежевой плиткой, мраморной плиткой, мраморным полом, белым полом и коричневой столешницей для на участке и в саду

Свежая идея для дизайна: туалет в стиле кантри с фасадами островного типа, фасадами цвета дерева среднего тона, унитазом-моноблоком, черными стенами, полом из винила, настольной раковиной, столешницей из дерева и коричневой столешницей - отличное фото интерьера

When the house was purchased, someone had lowered the ceiling with gyp board. We re-designed it with a coffer that looked original to the house. The antique stand for the vessel sink was sourced from an antique store in Berkeley CA. The flooring was replaced with traditional 1" hex tile.

Midcentury Modern inspired new build home. Color, texture, pattern, interesting roof lines, wood, light!
Идея дизайна: туалет среднего размера в стиле ретро с фасадами островного типа, коричневыми фасадами, унитазом-моноблоком, зеленой плиткой, керамической плиткой, разноцветными стенами, светлым паркетным полом, настольной раковиной, столешницей из дерева, коричневым полом, коричневой столешницей, напольной тумбой, сводчатым потолком и обоями на стенах
Идея дизайна: туалет среднего размера в стиле ретро с фасадами островного типа, коричневыми фасадами, унитазом-моноблоком, зеленой плиткой, керамической плиткой, разноцветными стенами, светлым паркетным полом, настольной раковиной, столешницей из дерева, коричневым полом, коричневой столешницей, напольной тумбой, сводчатым потолком и обоями на стенах

This powder room sits between the kitchen and the home office. To maximize space, we built a furniture-like vanity with a vessel sink on top and a wall mounted faucet. We placed pocket doors on both sides, and wrapped the room in a custom-made wainscoting, painted green with a glazed finish.

The reclaimed mirror, wood furniture vanity and shiplap really give that farmhouse feel!
Источник вдохновения для домашнего уюта: большой туалет в стиле кантри с фасадами островного типа, темными деревянными фасадами, унитазом-моноблоком, белыми стенами, светлым паркетным полом, настольной раковиной, столешницей из дерева, бежевым полом и коричневой столешницей
Источник вдохновения для домашнего уюта: большой туалет в стиле кантри с фасадами островного типа, темными деревянными фасадами, унитазом-моноблоком, белыми стенами, светлым паркетным полом, настольной раковиной, столешницей из дерева, бежевым полом и коричневой столешницей

Bernard Andre
Идея дизайна: маленький туалет в стиле фьюжн с настольной раковиной, фасадами в стиле шейкер, столешницей из дерева, керамической плиткой, оранжевыми стенами, черно-белой плиткой, темными деревянными фасадами, унитазом-моноблоком и коричневой столешницей для на участке и в саду
Идея дизайна: маленький туалет в стиле фьюжн с настольной раковиной, фасадами в стиле шейкер, столешницей из дерева, керамической плиткой, оранжевыми стенами, черно-белой плиткой, темными деревянными фасадами, унитазом-моноблоком и коричневой столешницей для на участке и в саду

Powder room with floating vanity and shelf below. Frameless backlit full width mirror.
Пример оригинального дизайна: маленький туалет в современном стиле с плоскими фасадами, белыми фасадами, унитазом-моноблоком, серой плиткой, керамогранитной плиткой, белыми стенами, бетонным полом, настольной раковиной, столешницей из дерева, серым полом, коричневой столешницей и подвесной тумбой для на участке и в саду
Пример оригинального дизайна: маленький туалет в современном стиле с плоскими фасадами, белыми фасадами, унитазом-моноблоком, серой плиткой, керамогранитной плиткой, белыми стенами, бетонным полом, настольной раковиной, столешницей из дерева, серым полом, коричневой столешницей и подвесной тумбой для на участке и в саду

Источник вдохновения для домашнего уюта: туалет среднего размера в стиле ретро с фасадами островного типа, коричневыми фасадами, унитазом-моноблоком, разноцветной плиткой, керамической плиткой, разноцветными стенами, паркетным полом среднего тона, настольной раковиной, столешницей из дерева, коричневым полом, коричневой столешницей, напольной тумбой, сводчатым потолком и обоями на стенах

The cabin typology redux came out of the owner’s desire to have a house that is warm and familiar, but also “feels like you are on vacation.” The basis of the “Hewn House” design starts with a cabin’s simple form and materiality: a gable roof, a wood-clad body, a prominent fireplace that acts as the hearth, and integrated indoor-outdoor spaces. However, rather than a rustic style, the scheme proposes a clean-lined and “hewned” form, sculpted, to best fit on its urban infill lot.
The plan and elevation geometries are responsive to the unique site conditions. Existing prominent trees determined the faceted shape of the main house, while providing shade that projecting eaves of a traditional log cabin would otherwise offer. Deferring to the trees also allows the house to more readily tuck into its leafy East Austin neighborhood, and is therefore more quiet and secluded.
Natural light and coziness are key inside the home. Both the common zone and the private quarters extend to sheltered outdoor spaces of varying scales: the front porch, the private patios, and the back porch which acts as a transition to the backyard. Similar to the front of the house, a large cedar elm was preserved in the center of the yard. Sliding glass doors open up the interior living zone to the backyard life while clerestory windows bring in additional ambient light and tree canopy views. The wood ceiling adds warmth and connection to the exterior knotted cedar tongue & groove. The iron spot bricks with an earthy, reddish tone around the fireplace cast a new material interest both inside and outside. The gable roof is clad with standing seam to reinforced the clean-lined and faceted form. Furthermore, a dark gray shade of stucco contrasts and complements the warmth of the cedar with its coolness.
A freestanding guest house both separates from and connects to the main house through a small, private patio with a tall steel planter bed.
Photo by Charles Davis Smith
Туалет с унитазом-моноблоком и коричневой столешницей – фото дизайна интерьера
1