Туалет с фасадами островного типа и коричневой столешницей – фото дизайна интерьера
Сортировать:
Бюджет
Сортировать:Популярное за сегодня
1 - 20 из 292 фото
1 из 3
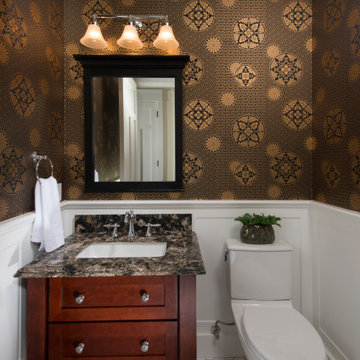
Свежая идея для дизайна: туалет в стиле неоклассика (современная классика) с фасадами островного типа, темными деревянными фасадами, коричневыми стенами, полом из мозаичной плитки, врезной раковиной, белым полом и коричневой столешницей - отличное фото интерьера

Свежая идея для дизайна: туалет в стиле кантри с фасадами островного типа, фасадами цвета дерева среднего тона, белыми стенами, настольной раковиной, столешницей из дерева, коричневой столешницей, полом из известняка и коричневым полом - отличное фото интерьера

JS Gibson
Идея дизайна: туалет среднего размера в стиле кантри с фасадами островного типа, белыми стенами, столешницей из дерева, темными деревянными фасадами, накладной раковиной и коричневой столешницей
Идея дизайна: туалет среднего размера в стиле кантри с фасадами островного типа, белыми стенами, столешницей из дерева, темными деревянными фасадами, накладной раковиной и коричневой столешницей

Tad Davis Photography
Стильный дизайн: маленький туалет в стиле кантри с фасадами островного типа, искусственно-состаренными фасадами, бежевыми стенами, настольной раковиной, темным паркетным полом, столешницей из дерева, коричневым полом и коричневой столешницей для на участке и в саду - последний тренд
Стильный дизайн: маленький туалет в стиле кантри с фасадами островного типа, искусственно-состаренными фасадами, бежевыми стенами, настольной раковиной, темным паркетным полом, столешницей из дерева, коричневым полом и коричневой столешницей для на участке и в саду - последний тренд

Guest Bath and Powder Room. Vintage dresser from the client's family re-purposed as the vanity with a modern marble sink.
photo: David Duncan Livingston
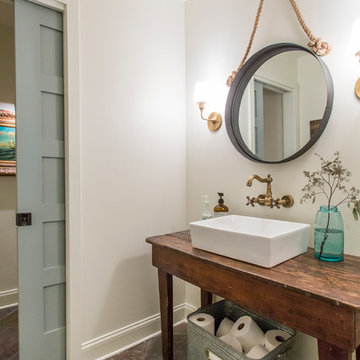
Свежая идея для дизайна: туалет в стиле кантри с настольной раковиной, фасадами островного типа, темными деревянными фасадами, столешницей из дерева, белыми стенами и коричневой столешницей - отличное фото интерьера
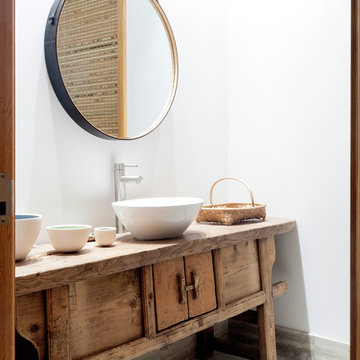
Источник вдохновения для домашнего уюта: туалет в восточном стиле с настольной раковиной, фасадами островного типа, столешницей из дерева, белыми стенами, светлыми деревянными фасадами и коричневой столешницей

Источник вдохновения для домашнего уюта: туалет в стиле кантри с фасадами островного типа, фасадами цвета дерева среднего тона, зелеными стенами, настольной раковиной, серым полом и коричневой столешницей

This Altadena home is the perfect example of modern farmhouse flair. The powder room flaunts an elegant mirror over a strapping vanity; the butcher block in the kitchen lends warmth and texture; the living room is replete with stunning details like the candle style chandelier, the plaid area rug, and the coral accents; and the master bathroom’s floor is a gorgeous floor tile.
Project designed by Courtney Thomas Design in La Cañada. Serving Pasadena, Glendale, Monrovia, San Marino, Sierra Madre, South Pasadena, and Altadena.
For more about Courtney Thomas Design, click here: https://www.courtneythomasdesign.com/
To learn more about this project, click here:
https://www.courtneythomasdesign.com/portfolio/new-construction-altadena-rustic-modern/

Bath | Custom home Studio of LS3P ASSOCIATES LTD. | Photo by Inspiro8 Studio.
Свежая идея для дизайна: маленький туалет в стиле рустика с фасадами островного типа, темными деревянными фасадами, серой плиткой, серыми стенами, паркетным полом среднего тона, настольной раковиной, столешницей из дерева, цементной плиткой, коричневым полом и коричневой столешницей для на участке и в саду - отличное фото интерьера
Свежая идея для дизайна: маленький туалет в стиле рустика с фасадами островного типа, темными деревянными фасадами, серой плиткой, серыми стенами, паркетным полом среднего тона, настольной раковиной, столешницей из дерева, цементной плиткой, коричневым полом и коричневой столешницей для на участке и в саду - отличное фото интерьера

interior designer: Kathryn Smith
Стильный дизайн: маленький туалет в стиле кантри с искусственно-состаренными фасадами, белыми стенами, настольной раковиной, столешницей из дерева, фасадами островного типа и коричневой столешницей для на участке и в саду - последний тренд
Стильный дизайн: маленький туалет в стиле кантри с искусственно-состаренными фасадами, белыми стенами, настольной раковиной, столешницей из дерева, фасадами островного типа и коричневой столешницей для на участке и в саду - последний тренд
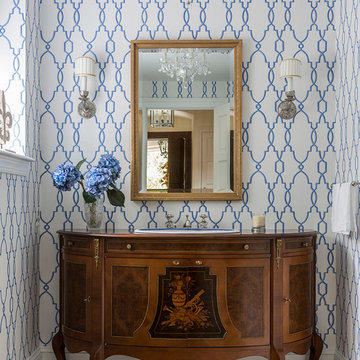
A modern take on trellised wallpaper was used to update the existing traditional bathroom vanity and blue and white sink in this Buck's County, PA powder room
Marco Ricca photographer

When the house was purchased, someone had lowered the ceiling with gyp board. We re-designed it with a coffer that looked original to the house. The antique stand for the vessel sink was sourced from an antique store in Berkeley CA. The flooring was replaced with traditional 1" hex tile.
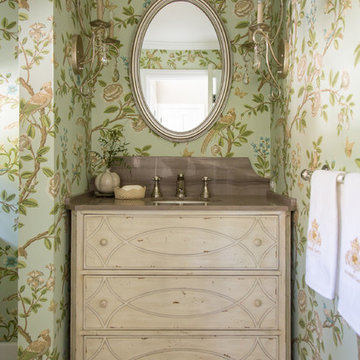
Photo by: Mike P Kelley
Styling by: Jennifer Maxcy, hoot n anny home
Источник вдохновения для домашнего уюта: туалет в стиле шебби-шик с врезной раковиной, фасадами островного типа, светлыми деревянными фасадами, зелеными стенами, полом из керамической плитки, мраморной столешницей и коричневой столешницей
Источник вдохновения для домашнего уюта: туалет в стиле шебби-шик с врезной раковиной, фасадами островного типа, светлыми деревянными фасадами, зелеными стенами, полом из керамической плитки, мраморной столешницей и коричневой столешницей
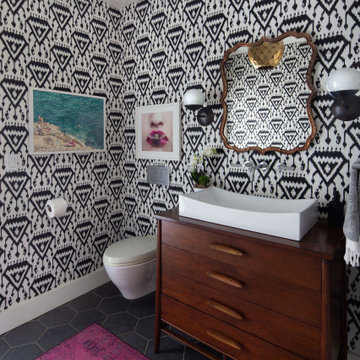
Источник вдохновения для домашнего уюта: туалет в стиле фьюжн с фасадами островного типа, темными деревянными фасадами, унитазом-моноблоком, настольной раковиной, столешницей из дерева, черным полом и коричневой столешницей

Michael Baxter, Baxter Imaging
Идея дизайна: маленький туалет в средиземноморском стиле с фасадами островного типа, столешницей из дерева, синей плиткой, оранжевой плиткой, полом из терракотовой плитки, терракотовой плиткой, бежевыми стенами, накладной раковиной, темными деревянными фасадами и коричневой столешницей для на участке и в саду
Идея дизайна: маленький туалет в средиземноморском стиле с фасадами островного типа, столешницей из дерева, синей плиткой, оранжевой плиткой, полом из терракотовой плитки, терракотовой плиткой, бежевыми стенами, накладной раковиной, темными деревянными фасадами и коричневой столешницей для на участке и в саду

Источник вдохновения для домашнего уюта: маленький туалет в классическом стиле с фасадами островного типа, коричневыми фасадами, унитазом-моноблоком, синими стенами, темным паркетным полом, монолитной раковиной, столешницей из дерева, коричневым полом, коричневой столешницей, напольной тумбой и панелями на стенах для на участке и в саду
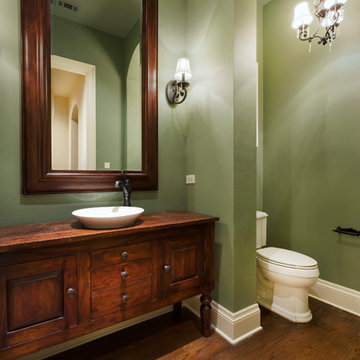
Montebella Homes, Inc.
Идея дизайна: туалет в классическом стиле с фасадами островного типа, темными деревянными фасадами, раздельным унитазом, зелеными стенами, паркетным полом среднего тона, настольной раковиной, столешницей из дерева и коричневой столешницей
Идея дизайна: туалет в классическом стиле с фасадами островного типа, темными деревянными фасадами, раздельным унитазом, зелеными стенами, паркетным полом среднего тона, настольной раковиной, столешницей из дерева и коричневой столешницей

This Boulder, Colorado remodel by fuentesdesign demonstrates the possibility of renewal in American suburbs, and Passive House design principles. Once an inefficient single story 1,000 square-foot ranch house with a forced air furnace, has been transformed into a two-story, solar powered 2500 square-foot three bedroom home ready for the next generation.
The new design for the home is modern with a sustainable theme, incorporating a palette of natural materials including; reclaimed wood finishes, FSC-certified pine Zola windows and doors, and natural earth and lime plasters that soften the interior and crisp contemporary exterior with a flavor of the west. A Ninety-percent efficient energy recovery fresh air ventilation system provides constant filtered fresh air to every room. The existing interior brick was removed and replaced with insulation. The remaining heating and cooling loads are easily met with the highest degree of comfort via a mini-split heat pump, the peak heat load has been cut by a factor of 4, despite the house doubling in size. During the coldest part of the Colorado winter, a wood stove for ambiance and low carbon back up heat creates a special place in both the living and kitchen area, and upstairs loft.
This ultra energy efficient home relies on extremely high levels of insulation, air-tight detailing and construction, and the implementation of high performance, custom made European windows and doors by Zola Windows. Zola’s ThermoPlus Clad line, which boasts R-11 triple glazing and is thermally broken with a layer of patented German Purenit®, was selected for the project. These windows also provide a seamless indoor/outdoor connection, with 9′ wide folding doors from the dining area and a matching 9′ wide custom countertop folding window that opens the kitchen up to a grassy court where mature trees provide shade and extend the living space during the summer months.
With air-tight construction, this home meets the Passive House Retrofit (EnerPHit) air-tightness standard of
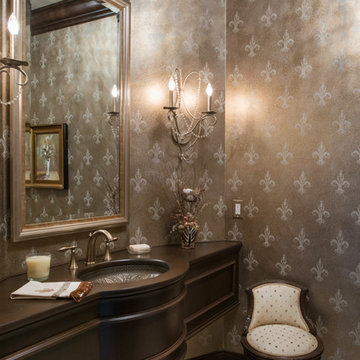
Matt Kocourek
Свежая идея для дизайна: туалет в классическом стиле с врезной раковиной, фасадами островного типа, темными деревянными фасадами, столешницей из дерева, разноцветными стенами и коричневой столешницей - отличное фото интерьера
Свежая идея для дизайна: туалет в классическом стиле с врезной раковиной, фасадами островного типа, темными деревянными фасадами, столешницей из дерева, разноцветными стенами и коричневой столешницей - отличное фото интерьера
Туалет с фасадами островного типа и коричневой столешницей – фото дизайна интерьера
1