Туалет с фасадами островного типа и коричневой столешницей – фото дизайна интерьера
Сортировать:
Бюджет
Сортировать:Популярное за сегодня
21 - 40 из 292 фото
1 из 3

Источник вдохновения для домашнего уюта: маленький туалет в классическом стиле с фасадами островного типа, коричневыми фасадами, унитазом-моноблоком, синими стенами, темным паркетным полом, монолитной раковиной, столешницей из дерева, коричневым полом, коричневой столешницей, напольной тумбой и панелями на стенах для на участке и в саду
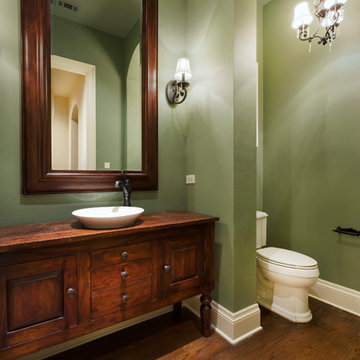
Montebella Homes, Inc.
Идея дизайна: туалет в классическом стиле с фасадами островного типа, темными деревянными фасадами, раздельным унитазом, зелеными стенами, паркетным полом среднего тона, настольной раковиной, столешницей из дерева и коричневой столешницей
Идея дизайна: туалет в классическом стиле с фасадами островного типа, темными деревянными фасадами, раздельным унитазом, зелеными стенами, паркетным полом среднего тона, настольной раковиной, столешницей из дерева и коричневой столешницей

This Boulder, Colorado remodel by fuentesdesign demonstrates the possibility of renewal in American suburbs, and Passive House design principles. Once an inefficient single story 1,000 square-foot ranch house with a forced air furnace, has been transformed into a two-story, solar powered 2500 square-foot three bedroom home ready for the next generation.
The new design for the home is modern with a sustainable theme, incorporating a palette of natural materials including; reclaimed wood finishes, FSC-certified pine Zola windows and doors, and natural earth and lime plasters that soften the interior and crisp contemporary exterior with a flavor of the west. A Ninety-percent efficient energy recovery fresh air ventilation system provides constant filtered fresh air to every room. The existing interior brick was removed and replaced with insulation. The remaining heating and cooling loads are easily met with the highest degree of comfort via a mini-split heat pump, the peak heat load has been cut by a factor of 4, despite the house doubling in size. During the coldest part of the Colorado winter, a wood stove for ambiance and low carbon back up heat creates a special place in both the living and kitchen area, and upstairs loft.
This ultra energy efficient home relies on extremely high levels of insulation, air-tight detailing and construction, and the implementation of high performance, custom made European windows and doors by Zola Windows. Zola’s ThermoPlus Clad line, which boasts R-11 triple glazing and is thermally broken with a layer of patented German Purenit®, was selected for the project. These windows also provide a seamless indoor/outdoor connection, with 9′ wide folding doors from the dining area and a matching 9′ wide custom countertop folding window that opens the kitchen up to a grassy court where mature trees provide shade and extend the living space during the summer months.
With air-tight construction, this home meets the Passive House Retrofit (EnerPHit) air-tightness standard of
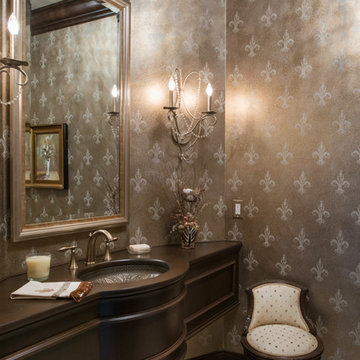
Matt Kocourek
Свежая идея для дизайна: туалет в классическом стиле с врезной раковиной, фасадами островного типа, темными деревянными фасадами, столешницей из дерева, разноцветными стенами и коричневой столешницей - отличное фото интерьера
Свежая идея для дизайна: туалет в классическом стиле с врезной раковиной, фасадами островного типа, темными деревянными фасадами, столешницей из дерева, разноцветными стенами и коричневой столешницей - отличное фото интерьера
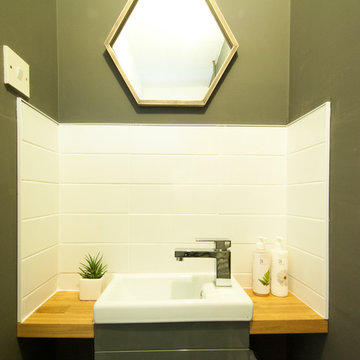
Свежая идея для дизайна: маленький туалет в современном стиле с фасадами островного типа, серыми фасадами, унитазом-моноблоком, белой плиткой, керамической плиткой, полом из винила, раковиной с пьедесталом, столешницей из дерева, белым полом и коричневой столешницей для на участке и в саду - отличное фото интерьера
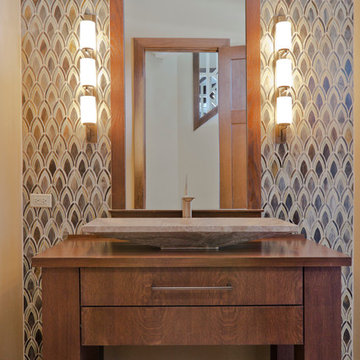
На фото: туалет среднего размера в современном стиле с фасадами островного типа, фасадами цвета дерева среднего тона, разноцветной плиткой, плиткой мозаикой, раковиной с несколькими смесителями, столешницей из дерева и коричневой столешницей с

Стильный дизайн: туалет среднего размера в стиле кантри с фасадами островного типа, фасадами цвета дерева среднего тона, раздельным унитазом, белыми стенами, полом из керамической плитки, накладной раковиной, столешницей из дерева, черным полом, коричневой столешницей, напольной тумбой и стенами из вагонки - последний тренд
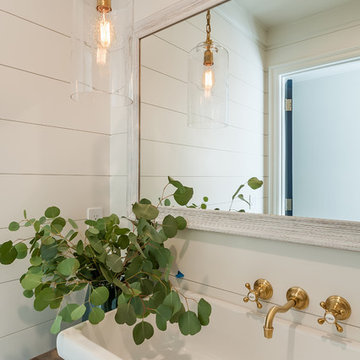
Источник вдохновения для домашнего уюта: туалет в стиле кантри с фасадами островного типа, фасадами цвета дерева среднего тона, белыми стенами, полом из известняка, настольной раковиной, столешницей из дерева, коричневым полом и коричневой столешницей
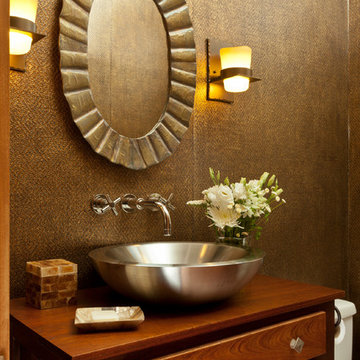
Russel Abraham Photography
Пример оригинального дизайна: маленький туалет в классическом стиле с фасадами островного типа, фасадами цвета дерева среднего тона, раздельным унитазом, настольной раковиной, столешницей из дерева и коричневой столешницей для на участке и в саду
Пример оригинального дизайна: маленький туалет в классическом стиле с фасадами островного типа, фасадами цвета дерева среднего тона, раздельным унитазом, настольной раковиной, столешницей из дерева и коричневой столешницей для на участке и в саду

Midcentury Modern inspired new build home. Color, texture, pattern, interesting roof lines, wood, light!
Источник вдохновения для домашнего уюта: туалет среднего размера в стиле ретро с фасадами островного типа, коричневыми фасадами, унитазом-моноблоком, зеленой плиткой, керамической плиткой, разноцветными стенами, светлым паркетным полом, настольной раковиной, столешницей из дерева, коричневым полом, коричневой столешницей, напольной тумбой, сводчатым потолком и обоями на стенах
Источник вдохновения для домашнего уюта: туалет среднего размера в стиле ретро с фасадами островного типа, коричневыми фасадами, унитазом-моноблоком, зеленой плиткой, керамической плиткой, разноцветными стенами, светлым паркетным полом, настольной раковиной, столешницей из дерева, коричневым полом, коричневой столешницей, напольной тумбой, сводчатым потолком и обоями на стенах
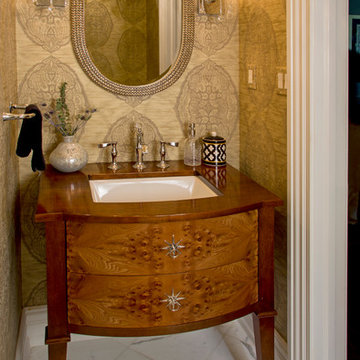
Superior Woodcraft custom-made cabinetry is handcrafted from cherry and Carpathian Elm burl. Custom-made star pulls create a bright focal point in the center of the exotic wood. This furniture-like powder room vanity is a hidden treasure in this water closet.
Photo Credit; Randl Bye

Pam Singleton | Image Photography
На фото: туалет среднего размера в средиземноморском стиле с фасадами островного типа, коричневыми фасадами, металлической плиткой, бежевыми стенами, паркетным полом среднего тона, врезной раковиной, столешницей из бетона, коричневым полом, коричневой столешницей и унитазом-моноблоком с
На фото: туалет среднего размера в средиземноморском стиле с фасадами островного типа, коричневыми фасадами, металлической плиткой, бежевыми стенами, паркетным полом среднего тона, врезной раковиной, столешницей из бетона, коричневым полом, коричневой столешницей и унитазом-моноблоком с
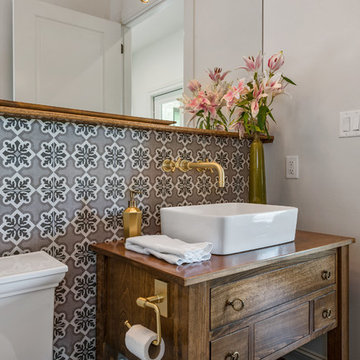
Идея дизайна: туалет в классическом стиле с фасадами островного типа, темными деревянными фасадами, белыми стенами, темным паркетным полом, настольной раковиной, столешницей из дерева, коричневым полом и коричневой столешницей

The SUMMIT, is Beechwood Homes newest display home at Craigburn Farm. This masterpiece showcases our commitment to design, quality and originality. The Summit is the epitome of luxury. From the general layout down to the tiniest finish detail, every element is flawless.
Specifically, the Summit highlights the importance of atmosphere in creating a family home. The theme throughout is warm and inviting, combining abundant natural light with soothing timber accents and an earthy palette. The stunning window design is one of the true heroes of this property, helping to break down the barrier of indoor and outdoor. An open plan kitchen and family area are essential features of a cohesive and fluid home environment.
Adoring this Ensuite displayed in "The Summit" by Beechwood Homes. There is nothing classier than the combination of delicate timber and concrete beauty.
The perfect outdoor area for entertaining friends and family. The indoor space is connected to the outdoor area making the space feel open - perfect for extending the space!
The Summit makes the most of state of the art automation technology. An electronic interface controls the home theatre systems, as well as the impressive lighting display which comes to life at night. Modern, sleek and spacious, this home uniquely combines convenient functionality and visual appeal.
The Summit is ideal for those clients who may be struggling to visualise the end product from looking at initial designs. This property encapsulates all of the senses for a complete experience. Appreciate the aesthetic features, feel the textures, and imagine yourself living in a home like this.
Tiles by Italia Ceramics!
Visit Beechwood Homes - Display Home "The Summit"
54 FERGUSSON AVENUE,
CRAIGBURN FARM
Opening Times Sat & Sun 1pm – 4:30pm
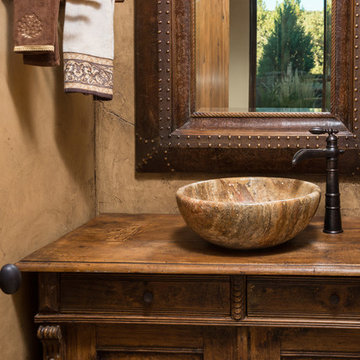
2 story Rustic Ranch style home designed by Western Design International of Prineville Oregon
Located in Brasada Ranch Resort
Contractor: Chuck Rose of CL Rose Construction - http://clroseconstruction.com
Photo by: Chandler Photography

На фото: маленький туалет в морском стиле с фасадами островного типа, фасадами цвета дерева среднего тона, белой плиткой, мраморной плиткой, белыми стенами, полом из известняка, настольной раковиной, столешницей из дерева и коричневой столешницей для на участке и в саду с
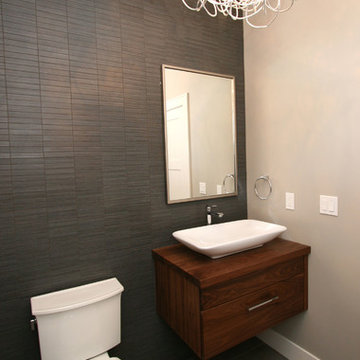
This fun Powder Room features a grasscloth textured tile wall, floating walnut vanity, and Decolav vessel sink. The wire pendant light is a great addition!
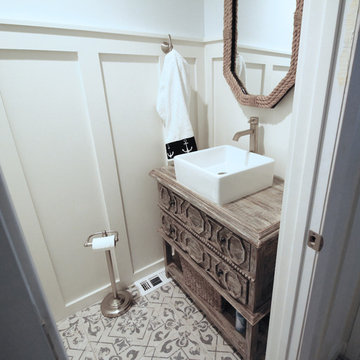
Идея дизайна: маленький туалет в морском стиле с фасадами островного типа, фасадами цвета дерева среднего тона, белыми стенами, настольной раковиной, столешницей из дерева, бежевым полом и коричневой столешницей для на участке и в саду
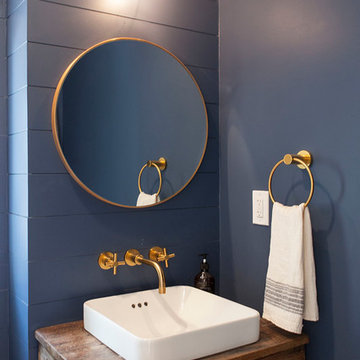
Идея дизайна: маленький туалет в стиле кантри с фасадами островного типа, фасадами цвета дерева среднего тона, синими стенами, раковиной с пьедесталом, столешницей из дерева и коричневой столешницей для на участке и в саду
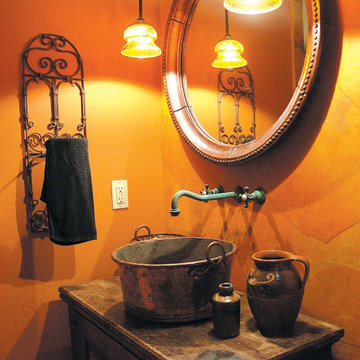
Bayliss Architects, P.C.
Идея дизайна: туалет в стиле рустика с настольной раковиной, столешницей из дерева, фасадами островного типа и коричневой столешницей
Идея дизайна: туалет в стиле рустика с настольной раковиной, столешницей из дерева, фасадами островного типа и коричневой столешницей
Туалет с фасадами островного типа и коричневой столешницей – фото дизайна интерьера
2