Тамбур в стиле ретро – фото дизайна интерьера
Сортировать:
Бюджет
Сортировать:Популярное за сегодня
81 - 100 из 169 фото
1 из 3
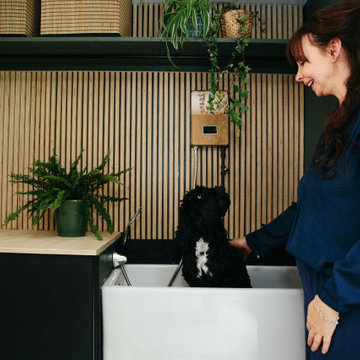
We love #MBRDesigner Tracey's cloakroom, especially the dog washing station for little Monty.
The gorgeous deep green and black cabinets give the space a modern and dramatic feel but they also help hide the muddy paw prints.
Tracey has also given the space some natural texture using wooden slats and houseplants that bring the space to life.
And lastly, she has included some brilliant storage in the form of shelving, under bench seating as well as some adorable dog tail coat hooks to hang all her leads, handbags and coats.
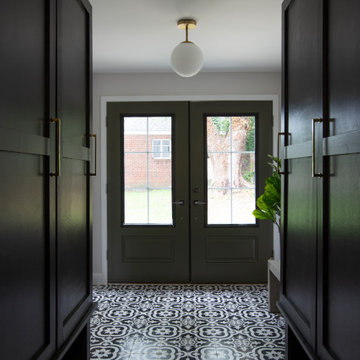
Источник вдохновения для домашнего уюта: тамбур среднего размера в стиле ретро с полом из керамогранита, двустворчатой входной дверью и стеклянной входной дверью
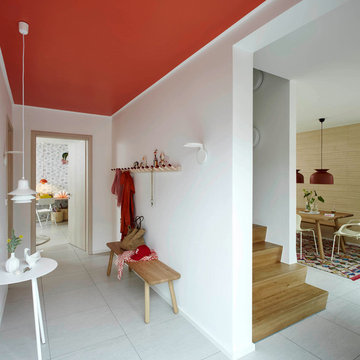
Foto: Christian Burmester
На фото: тамбур среднего размера в стиле ретро с белыми стенами и бетонным полом
На фото: тамбур среднего размера в стиле ретро с белыми стенами и бетонным полом
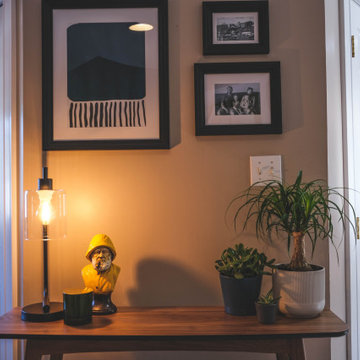
In February 2020, we updated a mudroom in Portland, Maine. My clients were looking to transform their mudroom into a more functional and welcoming space, and that is exactly what we did!
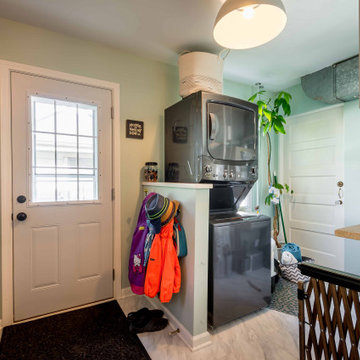
На фото: тамбур среднего размера в стиле ретро с бежевыми стенами, полом из керамической плитки, одностворчатой входной дверью, белой входной дверью, белым полом, потолком с обоями и панелями на стенах
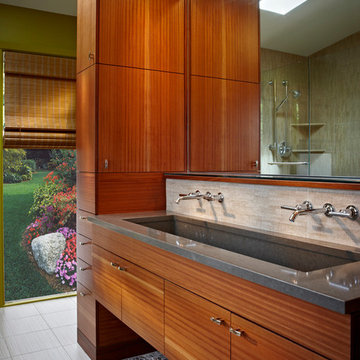
After completing an interior remodel for this mid-century home in the South Salem hills, we revived the old, rundown backyard and transformed it into an outdoor living room that reflects the openness of the new interior living space. We tied the outside and inside together to create a cohesive connection between the two. The yard was spread out with multiple elevations and tiers, which we used to create “outdoor rooms” with separate seating, eating and gardening areas that flowed seamlessly from one to another. We installed a fire pit in the seating area; built-in pizza oven, wok and bar-b-que in the outdoor kitchen; and a soaking tub on the lower deck. The concrete dining table doubled as a ping-pong table and required a boom truck to lift the pieces over the house and into the backyard. The result is an outdoor sanctuary the homeowners can effortlessly enjoy year-round.
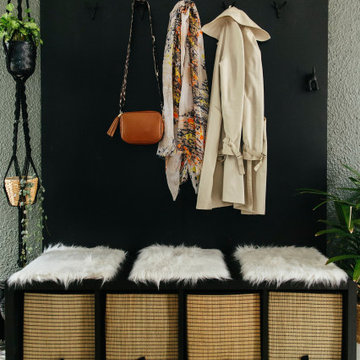
We love #MBRDesigner Tracey's cloakroom, especially the dog washing station for little Monty.
The gorgeous deep green and black cabinets give the space a modern and dramatic feel but they also help hide the muddy paw prints.
Tracey has also given the space some natural texture using wooden slats and houseplants that bring the space to life.
And lastly, she has included some brilliant storage in the form of shelving, under bench seating as well as some adorable dog tail coat hooks to hang all her leads, handbags and coats.
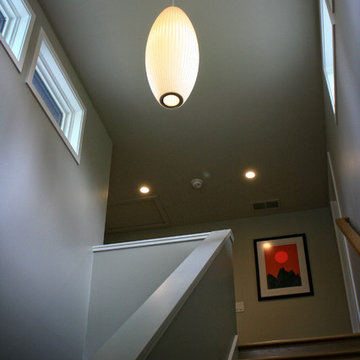
View from entry towards new stair and clerestory.
An existing mid-century ranch was given a new lease on life with a whole house remodel and addition. An existing sunken living room had the floor raised and the front entry was relocated to make room for a complete master suite. The roof/ceiling over the entry and stair was raised with multiple clerestory lights introducing light into the center of the home. Finally, a compartmentalized existing layout was converted to an open plan with the kitchen/dining/living areas sharing a common area at the back of the home.
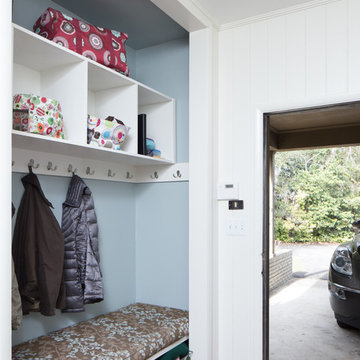
Tommy Daspit Photographer
Свежая идея для дизайна: тамбур среднего размера в стиле ретро с белыми стенами и паркетным полом среднего тона - отличное фото интерьера
Свежая идея для дизайна: тамбур среднего размера в стиле ретро с белыми стенами и паркетным полом среднего тона - отличное фото интерьера
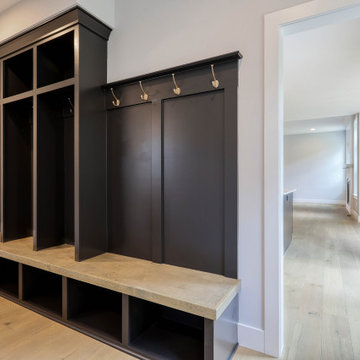
mudroom with built in lockers and bench
Пример оригинального дизайна: большой тамбур в стиле ретро с серыми стенами, светлым паркетным полом и коричневым полом
Пример оригинального дизайна: большой тамбур в стиле ретро с серыми стенами, светлым паркетным полом и коричневым полом
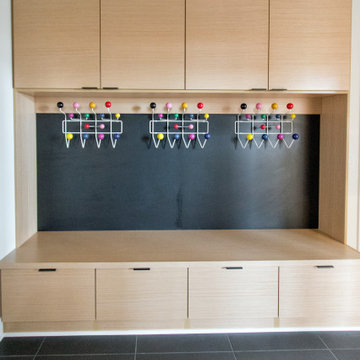
Entryway Lockers are shown in Reconstituted White Oak
Идея дизайна: тамбур в стиле ретро с белыми стенами, полом из керамогранита и черным полом
Идея дизайна: тамбур в стиле ретро с белыми стенами, полом из керамогранита и черным полом
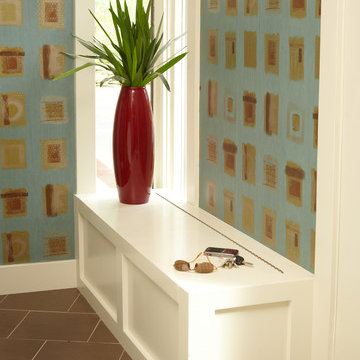
Ashley Avila Photography
На фото: тамбур среднего размера в стиле ретро с полом из керамической плитки с
На фото: тамбур среднего размера в стиле ретро с полом из керамической плитки с
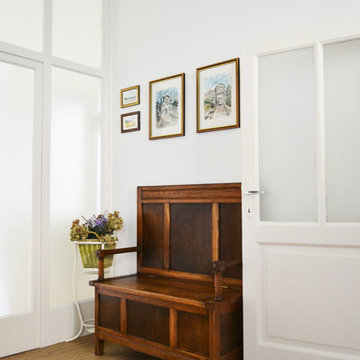
Источник вдохновения для домашнего уюта: маленький тамбур в стиле ретро с белыми стенами, паркетным полом среднего тона, одностворчатой входной дверью, белой входной дверью и коричневым полом для на участке и в саду
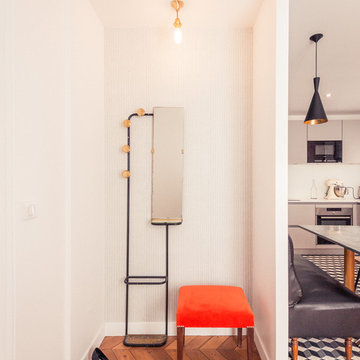
Porte-manteau chiné ; applique laiton Bazar de l'électricité; papier peint chevron Hermès
Photos Cyrille Robin
Источник вдохновения для домашнего уюта: большой тамбур в стиле ретро с белыми стенами и паркетным полом среднего тона
Источник вдохновения для домашнего уюта: большой тамбур в стиле ретро с белыми стенами и паркетным полом среднего тона
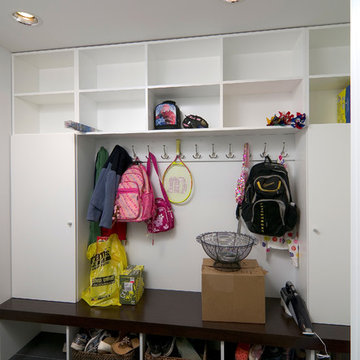
This Woodways built in storage for outdoor clothing keeps you and your belongings organized. Added doors allow for some belongings to be hidden in order to keep your space looking less cluttered. Contrasting the dark and white tones again ties into the rest of the house and the materials seen in the kitchen and bathroom.
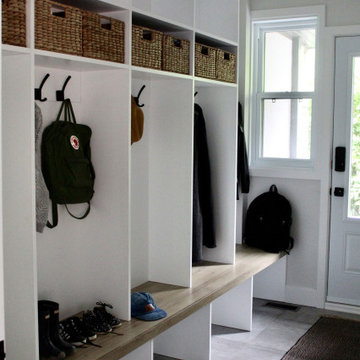
Пример оригинального дизайна: тамбур среднего размера в стиле ретро с белыми стенами, полом из керамической плитки, одностворчатой входной дверью, входной дверью из темного дерева и серым полом
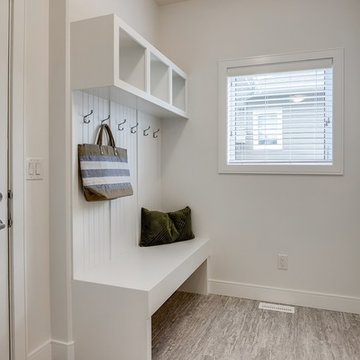
Scott Prokop
На фото: большой тамбур в стиле ретро с одностворчатой входной дверью и стеклянной входной дверью с
На фото: большой тамбур в стиле ретро с одностворчатой входной дверью и стеклянной входной дверью с
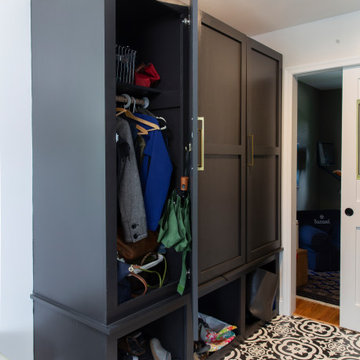
Свежая идея для дизайна: тамбур среднего размера в стиле ретро с полом из керамогранита, двустворчатой входной дверью и стеклянной входной дверью - отличное фото интерьера
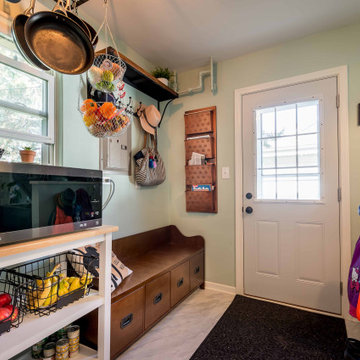
Свежая идея для дизайна: тамбур среднего размера в стиле ретро с бежевыми стенами, полом из керамической плитки, одностворчатой входной дверью, белой входной дверью, белым полом, потолком с обоями и панелями на стенах - отличное фото интерьера
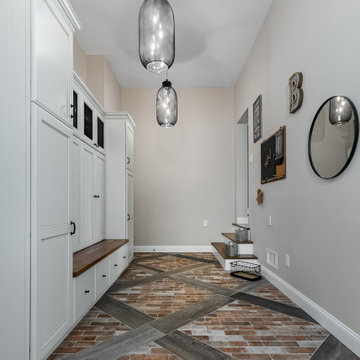
Источник вдохновения для домашнего уюта: большой тамбур в стиле ретро с бежевыми стенами, кирпичным полом, одностворчатой входной дверью, черной входной дверью и разноцветным полом
Тамбур в стиле ретро – фото дизайна интерьера
5