Тамбур в стиле ретро – фото дизайна интерьера
Сортировать:
Бюджет
Сортировать:Популярное за сегодня
161 - 170 из 170 фото
1 из 3
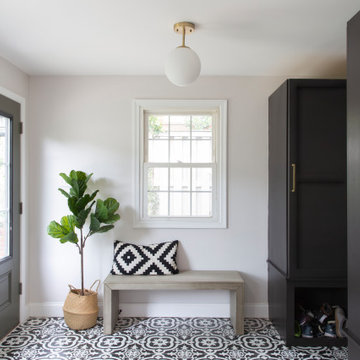
Свежая идея для дизайна: тамбур среднего размера в стиле ретро с полом из керамогранита, двустворчатой входной дверью и стеклянной входной дверью - отличное фото интерьера
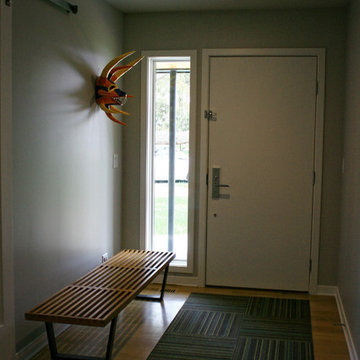
The new entry hall interior.
An existing mid-century ranch was given a new lease on life with a whole house remodel and addition. An existing sunken living room had the floor raised and the front entry was relocated to make room for a complete master suite. The roof/ceiling over the entry and stair was raised with multiple clerestory lights introducing light into the center of the home. Finally, a compartmentalized existing layout was converted to an open plan with the kitchen/dining/living areas sharing a common area at the back of the home.
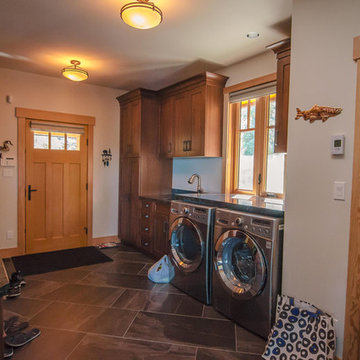
Mudroom and laundry area
Источник вдохновения для домашнего уюта: большой тамбур в стиле ретро с одностворчатой входной дверью, входной дверью из дерева среднего тона, белыми стенами, полом из керамической плитки и серым полом
Источник вдохновения для домашнего уюта: большой тамбур в стиле ретро с одностворчатой входной дверью, входной дверью из дерева среднего тона, белыми стенами, полом из керамической плитки и серым полом
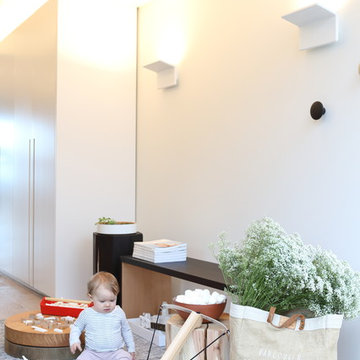
PHOTOGRAPHY
Ema Peter Photography
PROJECT TYPE
- Renovation | Single Detached
- Complete Gut down to studs
- Replace All Windows and Doors
- New Kitchen & 2 Bathrooms
- New Envelope Facade and Deck
DESIGN TEAM
Interiors & Creative Director | Gaile Guevara
Design Team | Kristin Swanepoel, Foojan Kasvari, Laura Melling
Lighting Design | Vanessa Leung
BUILDER
Alair Homes | David Babikaiff
Site Manager | Jason Zavitz
LANDSCAPE
Cyan Horticulture
GENERAL
Area: Burnaby North
Location: Capitol Hill BN
City: Burnaby
Property Type: Residential Detached
Bedrooms: 2
Bathrooms: 2
Year Built: 1964 | 50 Years Old
Floor Area: 2,721 sq. ft.
SOURCE GUIDE
New Glazing system by Keller Windows
Appliances | Miele Package provided by Midland Appliances
Millwork Package by Minimal provided by Tidal Living
Plumbing Fixtures
Hardwood Flooring | by Kentwood Couture - Avalon installed by Frontier Flooring
Tile | Mutina Italy provided by Stonetile
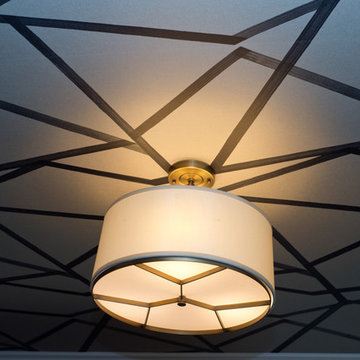
Evergreen Studio
На фото: большой тамбур в стиле ретро с белыми стенами, полом из сланца, двустворчатой входной дверью и стеклянной входной дверью с
На фото: большой тамбур в стиле ретро с белыми стенами, полом из сланца, двустворчатой входной дверью и стеклянной входной дверью с
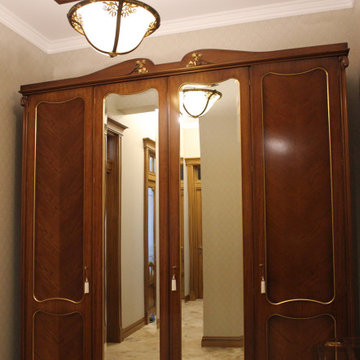
Прихожая в стиле русского модерна. Шкаф и зеркало итальянской фирмы Medea1905 Межкомнатные двери делались на заказ по моим эскизам на столярном производстве.
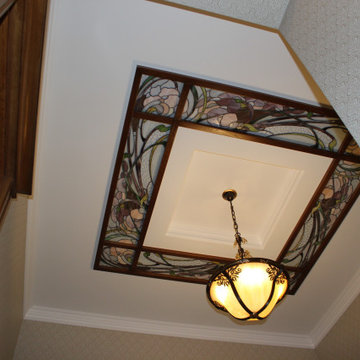
Витраж в стиле Тиффани сделали в двухуровневый потолок, его растительный фантазийный рисунок и оттенки тщательно прорабатывали с художникам- витражистом.
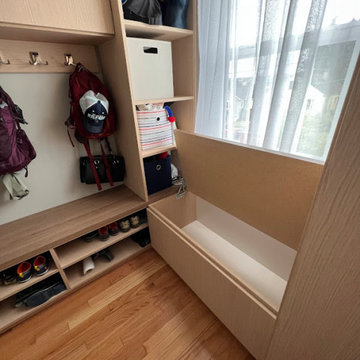
A custom-built mudroom in the Pacific Northwest offers a practical solution to the region's rainy climate by providing a designated space to store wet and muddy outdoor gear, preventing messes from spreading throughout the house. It enhances organization and efficiency, allowing easy access to essentials like raincoats, boots, and umbrellas, thereby streamlining daily routines.
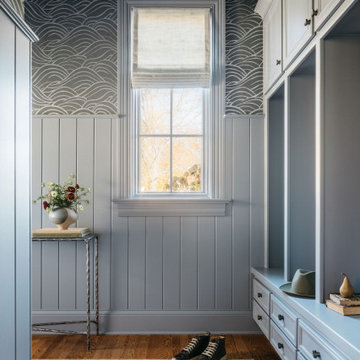
Download our free ebook, Creating the Ideal Kitchen. DOWNLOAD NOW
Referred by past clients, the homeowners of this Glen Ellyn project were in need of an update and improvement in functionality for their kitchen, mudroom and laundry room.
The spacious kitchen had a great layout, but benefitted from a new island, countertops, hood, backsplash, hardware, plumbing and lighting fixtures. The main focal point is now the premium hand-crafted CopperSmith hood along with a dramatic tiered chandelier over the island. In addition, painting the wood beadboard ceiling and staining the existing beams darker helped lighten the space while the amazing depth and variation only available in natural stone brought the entire room together.
For the mudroom and laundry room, choosing complimentary paint colors and charcoal wave wallpaper brought depth and coziness to this project. The result is a timeless design for this Glen Ellyn family.
Photographer @MargaretRajic, Photo Stylist @brandidevers
Are you remodeling your kitchen and need help with space planning and custom finishes? We specialize in both design and build, so we understand the importance of timelines and building schedules. Contact us here to see how we can help!
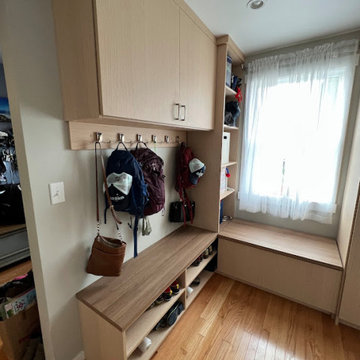
A custom-built mudroom in the Pacific Northwest offers a practical solution to the region's rainy climate by providing a designated space to store wet and muddy outdoor gear, preventing messes from spreading throughout the house. It enhances organization and efficiency, allowing easy access to essentials like raincoats, boots, and umbrellas, thereby streamlining daily routines.
Тамбур в стиле ретро – фото дизайна интерьера
9