Тамбур в стиле ретро – фото дизайна интерьера
Сортировать:
Бюджет
Сортировать:Популярное за сегодня
21 - 40 из 170 фото
1 из 3
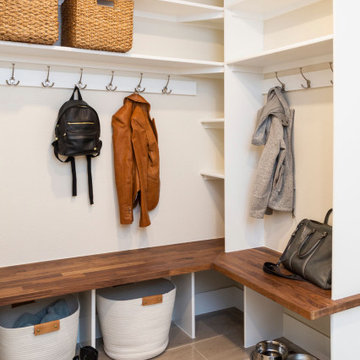
Свежая идея для дизайна: тамбур среднего размера в стиле ретро с белыми стенами, полом из керамогранита и бежевым полом - отличное фото интерьера
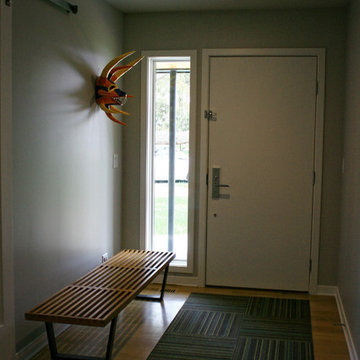
The new entry hall interior.
An existing mid-century ranch was given a new lease on life with a whole house remodel and addition. An existing sunken living room had the floor raised and the front entry was relocated to make room for a complete master suite. The roof/ceiling over the entry and stair was raised with multiple clerestory lights introducing light into the center of the home. Finally, a compartmentalized existing layout was converted to an open plan with the kitchen/dining/living areas sharing a common area at the back of the home.
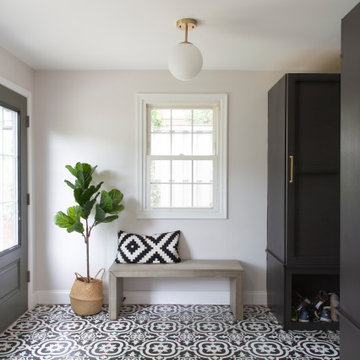
На фото: тамбур среднего размера в стиле ретро с полом из керамогранита, двустворчатой входной дверью и стеклянной входной дверью
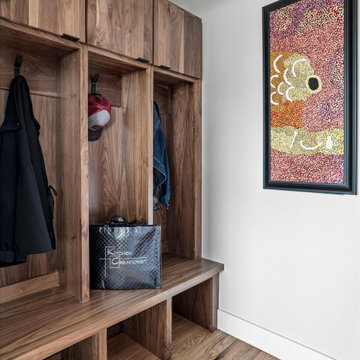
На фото: маленький тамбур в стиле ретро с серыми стенами, паркетным полом среднего тона, одностворчатой входной дверью, черной входной дверью, коричневым полом и сводчатым потолком для на участке и в саду с

With a busy family of four, the rear entry in this home was overworked and cramped. We widened the space, improved the storage, and designed a slip-in "catch all" cabinet that keeps chaos hidden. Off white cabinetry and a crisp white quartz countertop gives the entry an open, airy feel. The stunning, walnut veneered cabinetry and matching walnut hardware connect with the kitchen and compliment the lovely oak floor. The configuration of the mid-century style entry door echoes the mudroom shelves and adds a period touch.
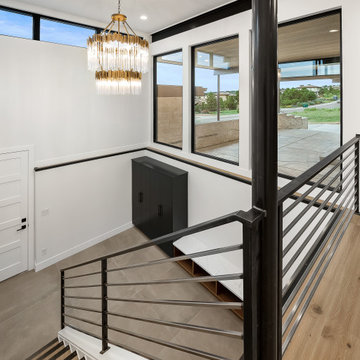
На фото: большой тамбур в стиле ретро с белыми стенами, полом из керамической плитки, одностворчатой входной дверью, черной входной дверью, серым полом и балками на потолке
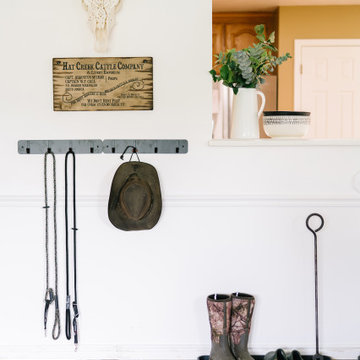
Simple details and clean layout make this back door entry functional and aesthetically pleasing.
На фото: маленький тамбур в стиле ретро с белыми стенами, паркетным полом среднего тона, коричневым полом и панелями на стенах для на участке и в саду с
На фото: маленький тамбур в стиле ретро с белыми стенами, паркетным полом среднего тона, коричневым полом и панелями на стенах для на участке и в саду с
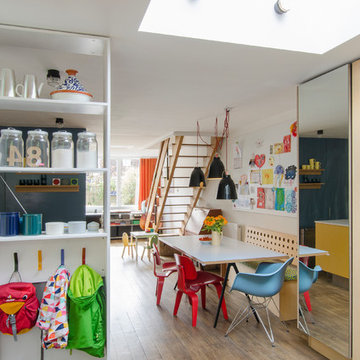
View from the entrance into a modern open-plan dining area. The shelf provides space for shoe and coat storage while allowing glimses into the kitchen.
The bespoke bench, based on the design of the famous polo chair, provides additional storage.
Bulkhead lights illuminate the large roof light, turning it into a lantern at night.
Photo: Frederik Rissom
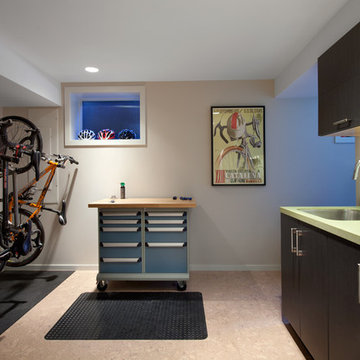
CCI Renovations/North Vancouver/Photos - Ema Peter
Featured on the cover of the June/July 2012 issue of Homes and Living magazine this interpretation of mid century modern architecture wow's you from every angle. The name of the home was coined "L'Orange" from the homeowners love of the colour orange and the ingenious ways it has been integrated into the design.
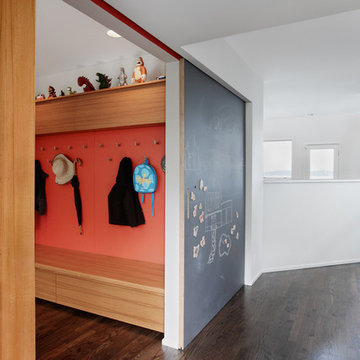
Пример оригинального дизайна: тамбур среднего размера в стиле ретро с белыми стенами и темным паркетным полом
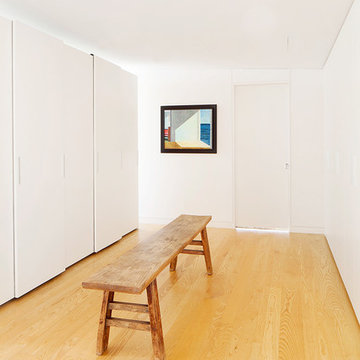
©2014 Kyle Born
Пример оригинального дизайна: тамбур в стиле ретро с белыми стенами, светлым паркетным полом и одностворчатой входной дверью
Пример оригинального дизайна: тамбур в стиле ретро с белыми стенами, светлым паркетным полом и одностворчатой входной дверью
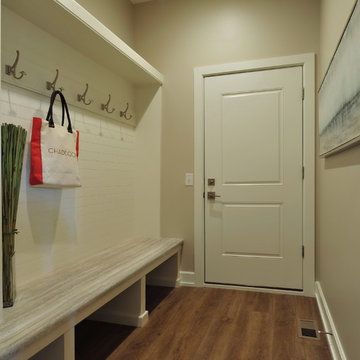
Lisza Coffey Photography
Источник вдохновения для домашнего уюта: тамбур среднего размера в стиле ретро
Источник вдохновения для домашнего уюта: тамбур среднего размера в стиле ретро
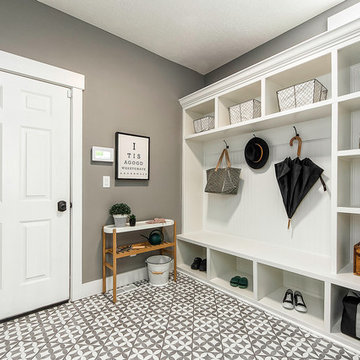
Designed by Amber Malloy. Home Plan: Bradenton
На фото: тамбур среднего размера в стиле ретро с разноцветными стенами, полом из керамической плитки, одностворчатой входной дверью, желтой входной дверью и разноцветным полом
На фото: тамбур среднего размера в стиле ретро с разноцветными стенами, полом из керамической плитки, одностворчатой входной дверью, желтой входной дверью и разноцветным полом
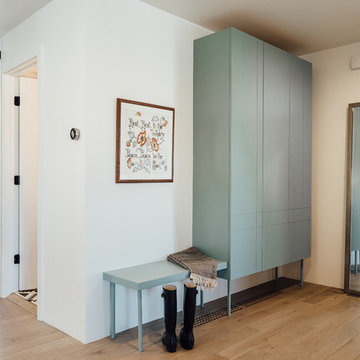
Пример оригинального дизайна: тамбур среднего размера в стиле ретро с белыми стенами, светлым паркетным полом, одностворчатой входной дверью и белой входной дверью
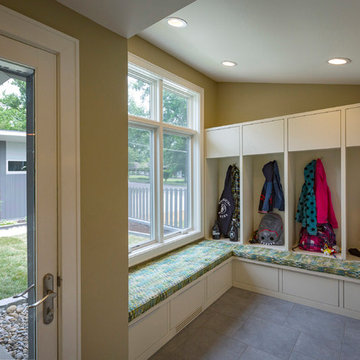
Laramie Residence - Mudroom addition
Ross Van Pelt Photography
Свежая идея для дизайна: тамбур среднего размера в стиле ретро с бежевыми стенами, полом из керамогранита, одностворчатой входной дверью и стеклянной входной дверью - отличное фото интерьера
Свежая идея для дизайна: тамбур среднего размера в стиле ретро с бежевыми стенами, полом из керамогранита, одностворчатой входной дверью и стеклянной входной дверью - отличное фото интерьера
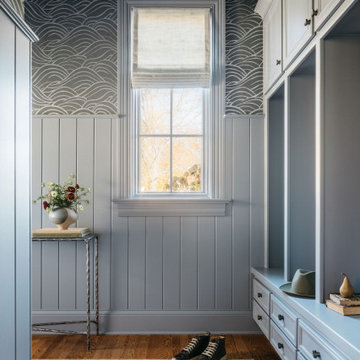
Download our free ebook, Creating the Ideal Kitchen. DOWNLOAD NOW
Referred by past clients, the homeowners of this Glen Ellyn project were in need of an update and improvement in functionality for their kitchen, mudroom and laundry room.
The spacious kitchen had a great layout, but benefitted from a new island, countertops, hood, backsplash, hardware, plumbing and lighting fixtures. The main focal point is now the premium hand-crafted CopperSmith hood along with a dramatic tiered chandelier over the island. In addition, painting the wood beadboard ceiling and staining the existing beams darker helped lighten the space while the amazing depth and variation only available in natural stone brought the entire room together.
For the mudroom and laundry room, choosing complimentary paint colors and charcoal wave wallpaper brought depth and coziness to this project. The result is a timeless design for this Glen Ellyn family.
Photographer @MargaretRajic, Photo Stylist @brandidevers
Are you remodeling your kitchen and need help with space planning and custom finishes? We specialize in both design and build, so we understand the importance of timelines and building schedules. Contact us here to see how we can help!
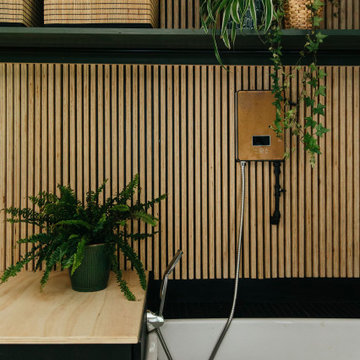
We love #MBRDesigner Tracey's cloakroom, especially the dog washing station for little Monty.
The gorgeous deep green and black cabinets give the space a modern and dramatic feel but they also help hide the muddy paw prints.
Tracey has also given the space some natural texture using wooden slats and houseplants that bring the space to life.
And lastly, she has included some brilliant storage in the form of shelving, under bench seating as well as some adorable dog tail coat hooks to hang all her leads, handbags and coats.

Пример оригинального дизайна: маленький тамбур в стиле ретро с белыми стенами, полом из керамической плитки, двустворчатой входной дверью, входной дверью из темного дерева и желтым полом для на участке и в саду
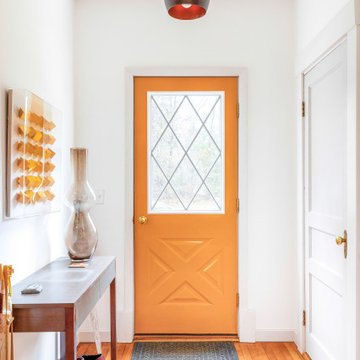
Painting the door in a bright yellow created a warm welcome and set the expectation for entering the home. The color pops throughout the house creating an energizing, yet surprisingly calm feel no matter which room you are in.
The home itself has a golden energy and the pops of yellow both embrace and enhance the incredible light that floods through the windows.
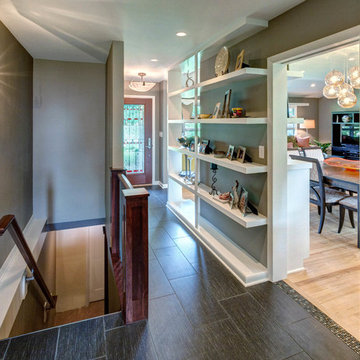
The homeowners transformed their old entry from the garage into an open concept mudroom. With a durable porcelain tile floor, the family doesn't have to worry about the winter months ruining their floor.
The door to the basement was removed and opened up to allow for a new banister and stained wood railing to match the mudroom cabinetry. Now the mudroom transitions to the kitchen and the front entry allowing the perfect flow for entertaining.
Transitioning from a wood floor into a tile foyer can sometimes be too blunt. With this project we added a glass mosaic tile allowing an awesome transition to flow from one material to the other.
Тамбур в стиле ретро – фото дизайна интерьера
2