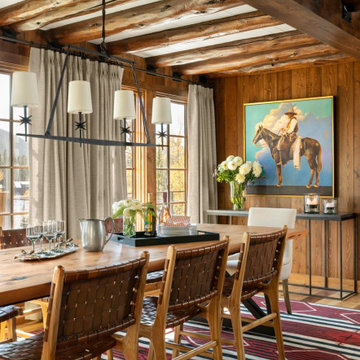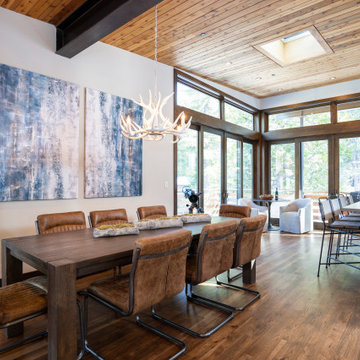Столовая в стиле рустика – фото дизайна интерьера
Сортировать:
Бюджет
Сортировать:Популярное за сегодня
181 - 200 из 22 068 фото
1 из 2
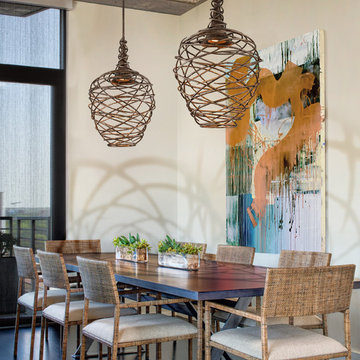
Пример оригинального дизайна: столовая в стиле рустика с белыми стенами и темным паркетным полом

We love this traditional style formal dining room with stone walls, chandelier, and custom furniture.
На фото: огромная отдельная столовая в стиле рустика с коричневыми стенами, полом из травертина, двусторонним камином и фасадом камина из камня с
На фото: огромная отдельная столовая в стиле рустика с коричневыми стенами, полом из травертина, двусторонним камином и фасадом камина из камня с
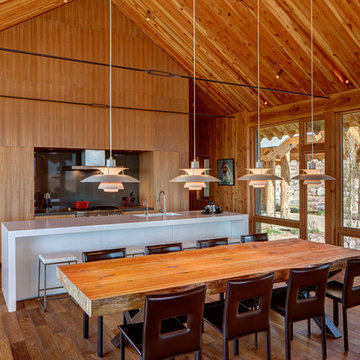
Alan Blakely Photography
Идея дизайна: кухня-столовая в стиле рустика с паркетным полом среднего тона
Идея дизайна: кухня-столовая в стиле рустика с паркетным полом среднего тона
Find the right local pro for your project
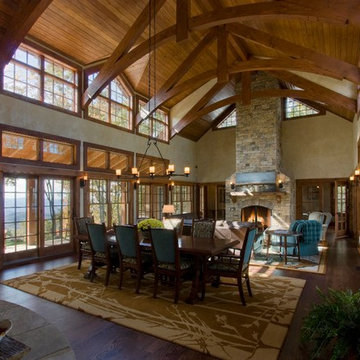
J Weiland
Источник вдохновения для домашнего уюта: большая гостиная-столовая в стиле рустика с бежевыми стенами, темным паркетным полом, стандартным камином и фасадом камина из кирпича
Источник вдохновения для домашнего уюта: большая гостиная-столовая в стиле рустика с бежевыми стенами, темным паркетным полом, стандартным камином и фасадом камина из кирпича
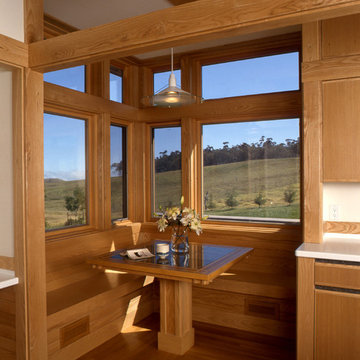
Architect: Sarah Susanka, FAIA, while with Mulfinger, Susanka, Mahady & Partners.
Photographer: Kevin Ireton, courtesy of Fine Homebuilding Magazine
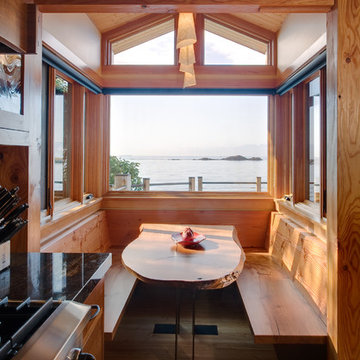
Kitchen nook featuring built-in bench and Madrona slab table.
Источник вдохновения для домашнего уюта: кухня-столовая в стиле рустика с бежевыми стенами и паркетным полом среднего тона без камина
Источник вдохновения для домашнего уюта: кухня-столовая в стиле рустика с бежевыми стенами и паркетным полом среднего тона без камина
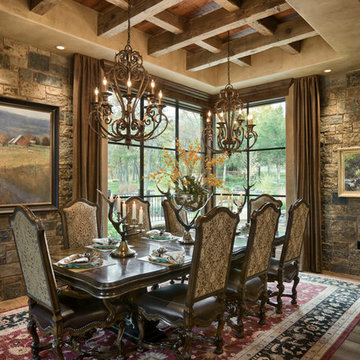
Roger Wade Studio
Свежая идея для дизайна: столовая в стиле рустика с темным паркетным полом - отличное фото интерьера
Свежая идея для дизайна: столовая в стиле рустика с темным паркетным полом - отличное фото интерьера
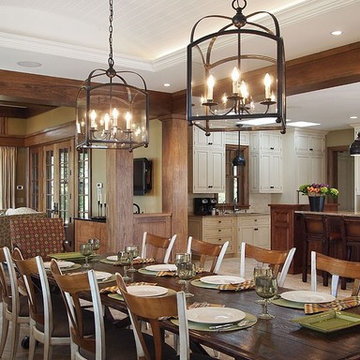
Interiors:Kathleen Elliot
Landscapes: David Bartsch
Builder: Bill Picardi
Photography: Chip Webster
Стильный дизайн: большая гостиная-столовая в стиле рустика с светлым паркетным полом без камина - последний тренд
Стильный дизайн: большая гостиная-столовая в стиле рустика с светлым паркетным полом без камина - последний тренд

Like us on facebook at www.facebook.com/centresky
Designed as a prominent display of Architecture, Elk Ridge Lodge stands firmly upon a ridge high atop the Spanish Peaks Club in Big Sky, Montana. Designed around a number of principles; sense of presence, quality of detail, and durability, the monumental home serves as a Montana Legacy home for the family.
Throughout the design process, the height of the home to its relationship on the ridge it sits, was recognized the as one of the design challenges. Techniques such as terracing roof lines, stretching horizontal stone patios out and strategically placed landscaping; all were used to help tuck the mass into its setting. Earthy colored and rustic exterior materials were chosen to offer a western lodge like architectural aesthetic. Dry stack parkitecture stone bases that gradually decrease in scale as they rise up portray a firm foundation for the home to sit on. Historic wood planking with sanded chink joints, horizontal siding with exposed vertical studs on the exterior, and metal accents comprise the remainder of the structures skin. Wood timbers, outriggers and cedar logs work together to create diversity and focal points throughout the exterior elevations. Windows and doors were discussed in depth about type, species and texture and ultimately all wood, wire brushed cedar windows were the final selection to enhance the "elegant ranch" feel. A number of exterior decks and patios increase the connectivity of the interior to the exterior and take full advantage of the views that virtually surround this home.
Upon entering the home you are encased by massive stone piers and angled cedar columns on either side that support an overhead rail bridge spanning the width of the great room, all framing the spectacular view to the Spanish Peaks Mountain Range in the distance. The layout of the home is an open concept with the Kitchen, Great Room, Den, and key circulation paths, as well as certain elements of the upper level open to the spaces below. The kitchen was designed to serve as an extension of the great room, constantly connecting users of both spaces, while the Dining room is still adjacent, it was preferred as a more dedicated space for more formal family meals.
There are numerous detailed elements throughout the interior of the home such as the "rail" bridge ornamented with heavy peened black steel, wire brushed wood to match the windows and doors, and cannon ball newel post caps. Crossing the bridge offers a unique perspective of the Great Room with the massive cedar log columns, the truss work overhead bound by steel straps, and the large windows facing towards the Spanish Peaks. As you experience the spaces you will recognize massive timbers crowning the ceilings with wood planking or plaster between, Roman groin vaults, massive stones and fireboxes creating distinct center pieces for certain rooms, and clerestory windows that aid with natural lighting and create exciting movement throughout the space with light and shadow.

A new engineered hard wood floor was installed throughout the home along with new lighting (recessed LED lights behind the log beams in the ceiling). Steel metal flat bar was installed around the perimeter of the loft.
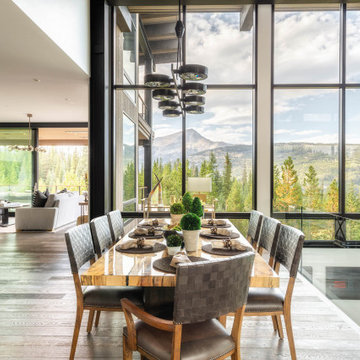
На фото: большая гостиная-столовая в стиле рустика с коричневым полом и паркетным полом среднего тона с
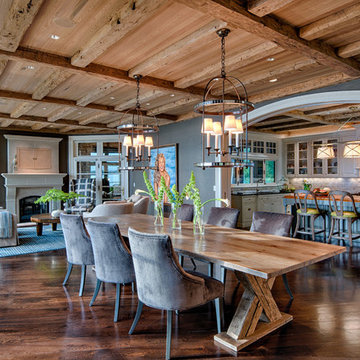
© 2012 www.steinbergerphoto.com
Стильный дизайн: гостиная-столовая в стиле рустика с серыми стенами и темным паркетным полом - последний тренд
Стильный дизайн: гостиная-столовая в стиле рустика с серыми стенами и темным паркетным полом - последний тренд

Scott Amundson Photography
На фото: столовая в стиле рустика с коричневыми стенами, бетонным полом, серым полом, сводчатым потолком и деревянным потолком
На фото: столовая в стиле рустика с коричневыми стенами, бетонным полом, серым полом, сводчатым потолком и деревянным потолком

Designed from a “high-tech, local handmade” philosophy, this house was conceived with the selection of locally sourced materials as a starting point. Red brick is widely produced in San Pedro Cholula, making it the stand-out material of the house.
An artisanal arrangement of each brick, following a non-perpendicular modular repetition, allowed expressivity for both material and geometry-wise while maintaining a low cost.
The house is an introverted one and incorporates design elements that aim to simultaneously bring sufficient privacy, light and natural ventilation: a courtyard and interior-facing terrace, brick-lattices and windows that open up to selected views.
In terms of the program, the said courtyard serves to articulate and bring light and ventilation to two main volumes: The first one comprised of a double-height space containing a living room, dining room and kitchen on the first floor, and bedroom on the second floor. And a second one containing a smaller bedroom and service areas on the first floor, and a large terrace on the second.
Various elements such as wall lamps and an electric meter box (among others) were custom-designed and crafted for the house.
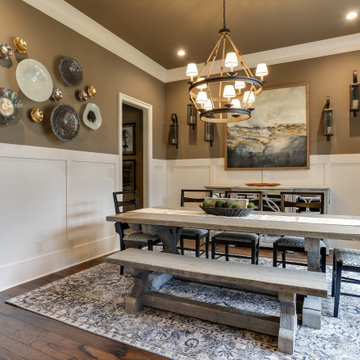
На фото: столовая в стиле рустика с коричневыми стенами, темным паркетным полом, коричневым полом и панелями на стенах
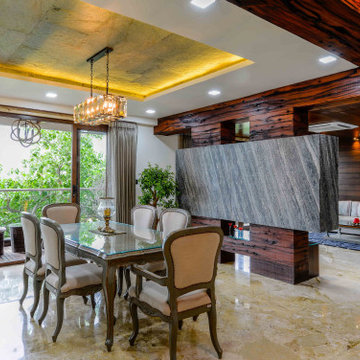
open floor layout with the tv unit acting as the partition and use of natural materals all over the place , dining table surely is a bespoke furntiure piece.

This Aspen retreat boasts both grandeur and intimacy. By combining the warmth of cozy textures and warm tones with the natural exterior inspiration of the Colorado Rockies, this home brings new life to the majestic mountains.
Столовая в стиле рустика – фото дизайна интерьера
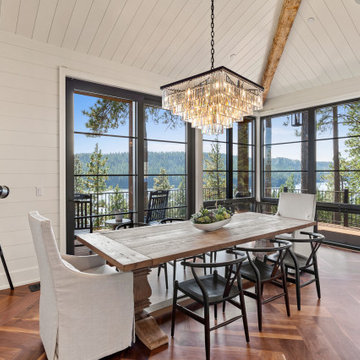
The Glo A5 window series was selected for the home for the high-performance values offered in clean, minimal frame profiles. Excellent energy efficiency and the durability to last the lifetime of the building are imperceptible bonuses for the expansive floor-to ceiling windows, large sliding glass and swing doors. A larger continuous thermal break and multiple air seals reduce both condensation and heat convection while ensuring noteworthy comfort in a climate that swings from sweltering heat in the summer to frigid weather in the winter. The A5 series ensures continual coziness and contentment without sacrificing the posh design of the home.
10
