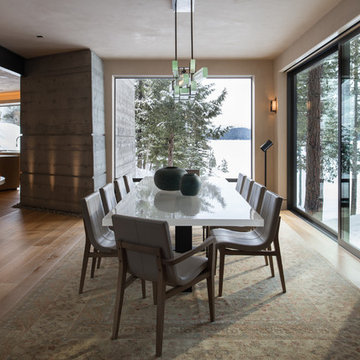Столовая в стиле рустика с паркетным полом среднего тона – фото дизайна интерьера
Сортировать:
Бюджет
Сортировать:Популярное за сегодня
1 - 20 из 2 473 фото
1 из 3

Пример оригинального дизайна: отдельная столовая в стиле рустика с паркетным полом среднего тона, коричневыми стенами, коричневым полом, деревянным потолком и деревянными стенами

Источник вдохновения для домашнего уюта: большая гостиная-столовая в стиле рустика с коричневыми стенами, паркетным полом среднего тона, коричневым полом, сводчатым потолком и деревянными стенами
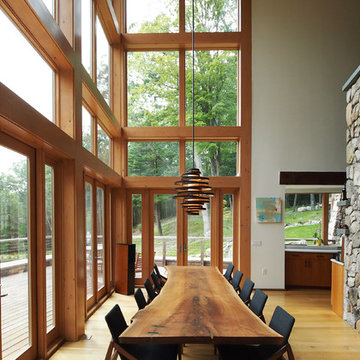
На фото: большая гостиная-столовая в стиле рустика с белыми стенами, паркетным полом среднего тона и коричневым полом с
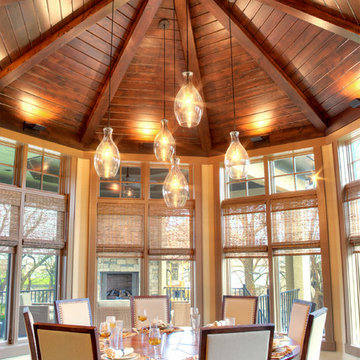
Источник вдохновения для домашнего уюта: столовая в стиле рустика с паркетным полом среднего тона

На фото: столовая в стиле рустика с бежевыми стенами, паркетным полом среднего тона, коричневым полом, балками на потолке и деревянными стенами

Dining rooms don't have to be overly formal and stuffy. We especially love the custom credenza and the Sarus Mobile
©David Lauer Photography
Пример оригинального дизайна: кухня-столовая среднего размера в стиле рустика с белыми стенами, паркетным полом среднего тона, стандартным камином и фасадом камина из бетона
Пример оригинального дизайна: кухня-столовая среднего размера в стиле рустика с белыми стенами, паркетным полом среднего тона, стандартным камином и фасадом камина из бетона
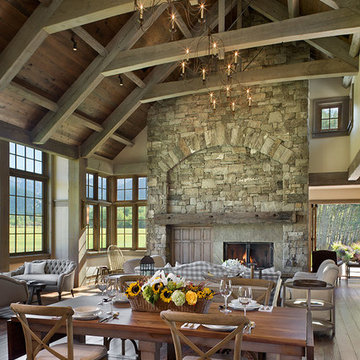
Roger Wade Photography
Источник вдохновения для домашнего уюта: кухня-столовая в стиле рустика с паркетным полом среднего тона, стандартным камином и фасадом камина из камня
Источник вдохновения для домашнего уюта: кухня-столовая в стиле рустика с паркетным полом среднего тона, стандартным камином и фасадом камина из камня
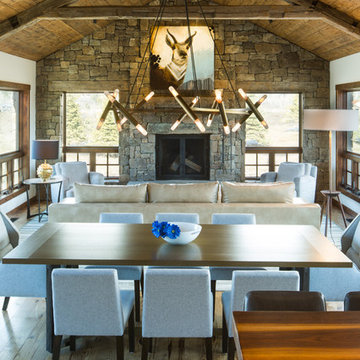
Bright and classy dining and living room space. Grace Home Design. Photo Credit: David Agnello
Стильный дизайн: гостиная-столовая в стиле рустика с белыми стенами, паркетным полом среднего тона, стандартным камином и фасадом камина из камня - последний тренд
Стильный дизайн: гостиная-столовая в стиле рустика с белыми стенами, паркетным полом среднего тона, стандартным камином и фасадом камина из камня - последний тренд
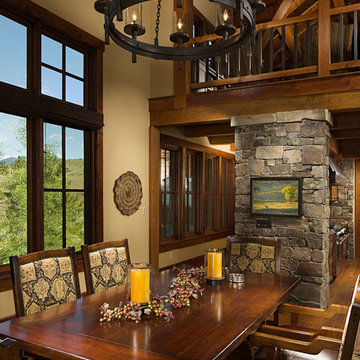
На фото: большая кухня-столовая в стиле рустика с бежевыми стенами и паркетным полом среднего тона без камина с

Builder: Markay Johnson Construction
visit: www.mjconstruction.com
Project Details:
This uniquely American Shingle styled home boasts a free flowing open staircase with a two-story light filled entry. The functional style and design of this welcoming floor plan invites open porches and creates a natural unique blend to its surroundings. Bleached stained walnut wood flooring runs though out the home giving the home a warm comfort, while pops of subtle colors bring life to each rooms design. Completing the masterpiece, this Markay Johnson Construction original reflects the forethought of distinguished detail, custom cabinetry and millwork, all adding charm to this American Shingle classic.
Architect: John Stewart Architects
Photographer: Bernard Andre Photography
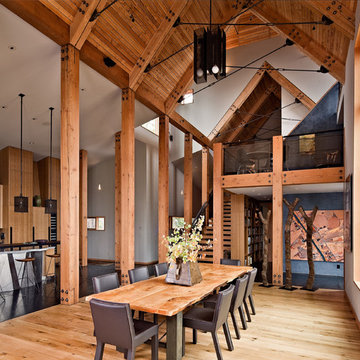
Copyrights: WA design
Свежая идея для дизайна: кухня-столовая в стиле рустика с белыми стенами и паркетным полом среднего тона - отличное фото интерьера
Свежая идея для дизайна: кухня-столовая в стиле рустика с белыми стенами и паркетным полом среднего тона - отличное фото интерьера

The Eagle Harbor Cabin is located on a wooded waterfront property on Lake Superior, at the northerly edge of Michigan’s Upper Peninsula, about 300 miles northeast of Minneapolis.
The wooded 3-acre site features the rocky shoreline of Lake Superior, a lake that sometimes behaves like the ocean. The 2,000 SF cabin cantilevers out toward the water, with a 40-ft. long glass wall facing the spectacular beauty of the lake. The cabin is composed of two simple volumes: a large open living/dining/kitchen space with an open timber ceiling structure and a 2-story “bedroom tower,” with the kids’ bedroom on the ground floor and the parents’ bedroom stacked above.
The interior spaces are wood paneled, with exposed framing in the ceiling. The cabinets use PLYBOO, a FSC-certified bamboo product, with mahogany end panels. The use of mahogany is repeated in the custom mahogany/steel curvilinear dining table and in the custom mahogany coffee table. The cabin has a simple, elemental quality that is enhanced by custom touches such as the curvilinear maple entry screen and the custom furniture pieces. The cabin utilizes native Michigan hardwoods such as maple and birch. The exterior of the cabin is clad in corrugated metal siding, offset by the tall fireplace mass of Montana ledgestone at the east end.
The house has a number of sustainable or “green” building features, including 2x8 construction (40% greater insulation value); generous glass areas to provide natural lighting and ventilation; large overhangs for sun and snow protection; and metal siding for maximum durability. Sustainable interior finish materials include bamboo/plywood cabinets, linoleum floors, locally-grown maple flooring and birch paneling, and low-VOC paints.

?: Lauren Keller | Luxury Real Estate Services, LLC
Reclaimed Wood Flooring - Sovereign Plank Wood Flooring - https://www.woodco.com/products/sovereign-plank/
Reclaimed Hand Hewn Beams - https://www.woodco.com/products/reclaimed-hand-hewn-beams/
Reclaimed Oak Patina Faced Floors, Skip Planed, Original Saw Marks. Wide Plank Reclaimed Oak Floors, Random Width Reclaimed Flooring.
Reclaimed Beams in Ceiling - Hand Hewn Reclaimed Beams.
Barnwood Paneling & Ceiling - Wheaton Wallboard
Reclaimed Beam Mantel

Пример оригинального дизайна: кухня-столовая среднего размера в стиле рустика с белыми стенами, паркетным полом среднего тона, стандартным камином, фасадом камина из камня и коричневым полом

The lighting design in this rustic barn with a modern design was the designed and built by lighting designer Mike Moss. This was not only a dream to shoot because of my love for rustic architecture but also because the lighting design was so well done it was a ease to capture. Photography by Vernon Wentz of Ad Imagery
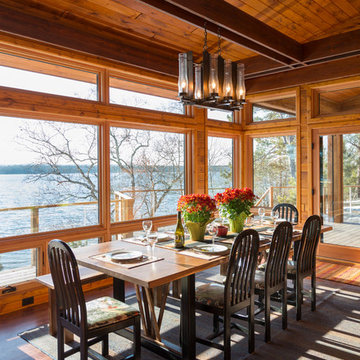
Modern House Productions
Пример оригинального дизайна: гостиная-столовая среднего размера в стиле рустика с коричневыми стенами и паркетным полом среднего тона
Пример оригинального дизайна: гостиная-столовая среднего размера в стиле рустика с коричневыми стенами и паркетным полом среднего тона
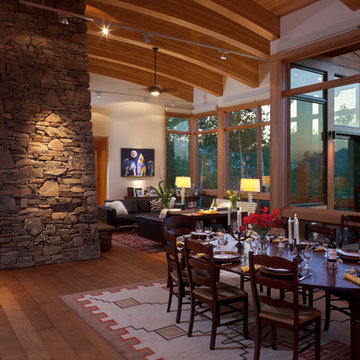
На фото: гостиная-столовая в стиле рустика с белыми стенами, паркетным полом среднего тона и фасадом камина из камня
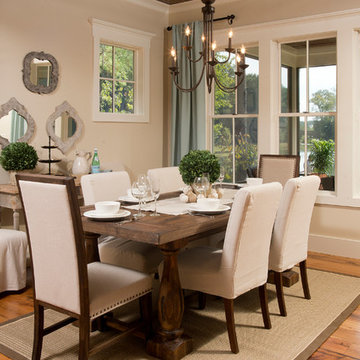
This pretty dining/ eating area is a tranquil mix of linen chairs, a rough hewn table and a pretty painted sideboard. Electic decorative items bring a spark to this special space.
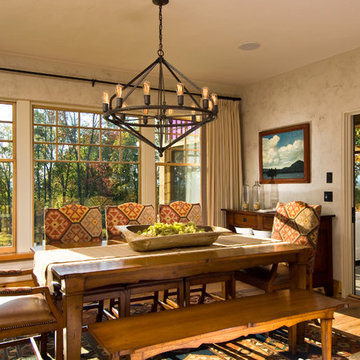
A European-California influenced Custom Home sits on a hill side with an incredible sunset view of Saratoga Lake. This exterior is finished with reclaimed Cypress, Stucco and Stone. While inside, the gourmet kitchen, dining and living areas, custom office/lounge and Witt designed and built yoga studio create a perfect space for entertaining and relaxation. Nestle in the sun soaked veranda or unwind in the spa-like master bath; this home has it all. Photos by Randall Perry Photography.
Столовая в стиле рустика с паркетным полом среднего тона – фото дизайна интерьера
1
