Столовая в стиле рустика с любой отделкой стен – фото дизайна интерьера
Сортировать:
Бюджет
Сортировать:Популярное за сегодня
1 - 20 из 333 фото
1 из 3

Кухня Lottoccento, стол Cattelan Italia, стлуья GUBI
Свежая идея для дизайна: столовая в стиле рустика с бежевыми стенами, полом из керамогранита, серым полом, балками на потолке и деревянными стенами - отличное фото интерьера
Свежая идея для дизайна: столовая в стиле рустика с бежевыми стенами, полом из керамогранита, серым полом, балками на потолке и деревянными стенами - отличное фото интерьера

Пример оригинального дизайна: отдельная столовая в стиле рустика с паркетным полом среднего тона, коричневыми стенами, коричневым полом, деревянным потолком и деревянными стенами

Источник вдохновения для домашнего уюта: большая гостиная-столовая в стиле рустика с коричневыми стенами, паркетным полом среднего тона, коричневым полом, сводчатым потолком и деревянными стенами

See thru fireplace in enclosed dining room
Пример оригинального дизайна: отдельная столовая среднего размера в стиле рустика с двусторонним камином, деревянным потолком и деревянными стенами
Пример оригинального дизайна: отдельная столовая среднего размера в стиле рустика с двусторонним камином, деревянным потолком и деревянными стенами

All of the windows provide a panoramic view of the propoerty and beyond. In the summer months the large patio doors will provide an open air experience with added living space under the covered porch.

Lodge Dining Room/Great room with vaulted log beams, wood ceiling, and wood floors. Antler chandelier over dining table. Built-in cabinets and home bar area.

Designed from a “high-tech, local handmade” philosophy, this house was conceived with the selection of locally sourced materials as a starting point. Red brick is widely produced in San Pedro Cholula, making it the stand-out material of the house.
An artisanal arrangement of each brick, following a non-perpendicular modular repetition, allowed expressivity for both material and geometry-wise while maintaining a low cost.
The house is an introverted one and incorporates design elements that aim to simultaneously bring sufficient privacy, light and natural ventilation: a courtyard and interior-facing terrace, brick-lattices and windows that open up to selected views.
In terms of the program, the said courtyard serves to articulate and bring light and ventilation to two main volumes: The first one comprised of a double-height space containing a living room, dining room and kitchen on the first floor, and bedroom on the second floor. And a second one containing a smaller bedroom and service areas on the first floor, and a large terrace on the second.
Various elements such as wall lamps and an electric meter box (among others) were custom-designed and crafted for the house.
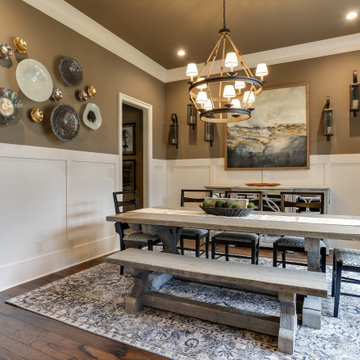
На фото: столовая в стиле рустика с коричневыми стенами, темным паркетным полом, коричневым полом и панелями на стенах

This Aspen retreat boasts both grandeur and intimacy. By combining the warmth of cozy textures and warm tones with the natural exterior inspiration of the Colorado Rockies, this home brings new life to the majestic mountains.

la stube in legno
На фото: большая кухня-столовая в стиле рустика с коричневыми стенами, деревянным полом, печью-буржуйкой, бежевым полом, деревянным потолком и деревянными стенами
На фото: большая кухня-столовая в стиле рустика с коричневыми стенами, деревянным полом, печью-буржуйкой, бежевым полом, деревянным потолком и деревянными стенами
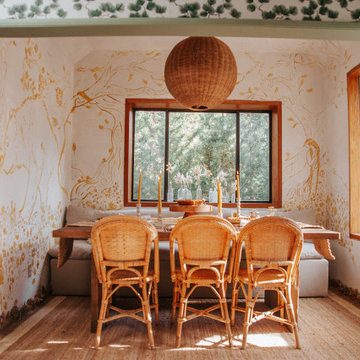
Свежая идея для дизайна: маленькая столовая в стиле рустика с с кухонным уголком, зелеными стенами и обоями на стенах для на участке и в саду - отличное фото интерьера
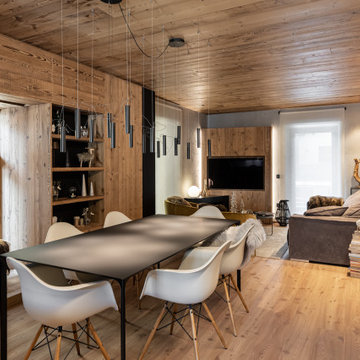
Spazio open space con tavolo centrale nero e divano Baxter. Il legno avvolge a tutto tondo, soffitti e rivestimenti sono realizzati in legno antico, con nicchie e vani contenitivi celati
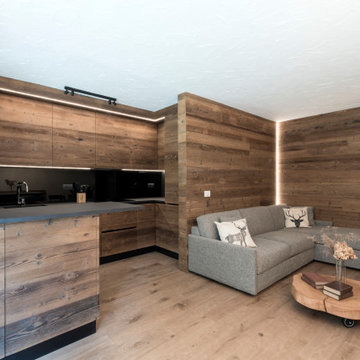
living e cucina, ambiente unico con penisola: lunga panca su disegno per supporto tv e seduta zona pranzo; cucina con ante in legno anticato e top nero; paraspruzzi in vetro retroverniciato nero.

Идея дизайна: кухня-столовая среднего размера в стиле рустика с коричневыми стенами, паркетным полом среднего тона, бежевым полом, деревянным потолком и деревянными стенами

High-Performance Design Process
Each BONE Structure home is optimized for energy efficiency using our high-performance process. Learn more about this unique approach.

Rustic Post and Beam Wedding Venue
На фото: огромная гостиная-столовая в стиле рустика с коричневыми стенами, бетонным полом, сводчатым потолком и деревянными стенами
На фото: огромная гостиная-столовая в стиле рустика с коричневыми стенами, бетонным полом, сводчатым потолком и деревянными стенами

Residential Project at Yellowstone Club
Свежая идея для дизайна: большая столовая в стиле рустика с бежевыми стенами, светлым паркетным полом, коричневым полом и деревянными стенами - отличное фото интерьера
Свежая идея для дизайна: большая столовая в стиле рустика с бежевыми стенами, светлым паркетным полом, коричневым полом и деревянными стенами - отличное фото интерьера

Perched on a hilltop high in the Myacama mountains is a vineyard property that exists off-the-grid. This peaceful parcel is home to Cornell Vineyards, a winery known for robust cabernets and a casual ‘back to the land’ sensibility. We were tasked with designing a simple refresh of two existing buildings that dually function as a weekend house for the proprietor’s family and a platform to entertain winery guests. We had fun incorporating our client’s Asian art and antiques that are highlighted in both living areas. Paired with a mix of neutral textures and tones we set out to create a casual California style reflective of its surrounding landscape and the winery brand.
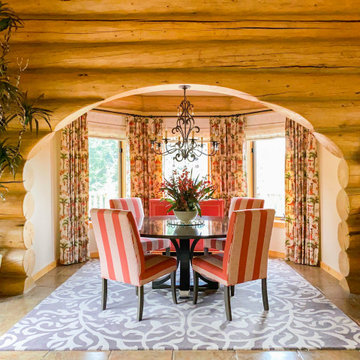
Свежая идея для дизайна: гостиная-столовая в стиле рустика с бежевыми стенами, коричневым полом и деревянными стенами - отличное фото интерьера

This 1960s split-level has a new Family Room addition in front of the existing home, with a total gut remodel of the existing Kitchen/Living/Dining spaces. The spacious Kitchen boasts a generous curved stone-clad island and plenty of custom cabinetry. The Kitchen opens to a large eat-in Dining Room, with a walk-around stone double-sided fireplace between Dining and the new Family room. The stone accent at the island, gorgeous stained wood cabinetry, and wood trim highlight the rustic charm of this home.
Photography by Kmiecik Imagery.
Столовая в стиле рустика с любой отделкой стен – фото дизайна интерьера
1