Столовая в стиле рустика с бежевым полом – фото дизайна интерьера
Сортировать:
Бюджет
Сортировать:Популярное за сегодня
1 - 20 из 491 фото
1 из 3
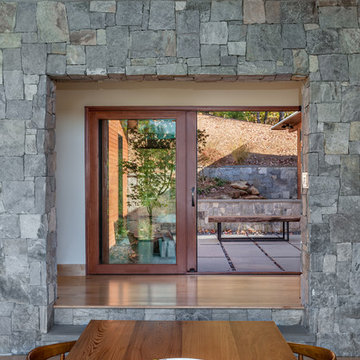
Dining Room | Custom home Studio of LS3P ASSOCIATES LTD. | Photo by Inspiro8 Studio.
Свежая идея для дизайна: большая гостиная-столовая в стиле рустика с светлым паркетным полом, бежевыми стенами и бежевым полом без камина - отличное фото интерьера
Свежая идея для дизайна: большая гостиная-столовая в стиле рустика с светлым паркетным полом, бежевыми стенами и бежевым полом без камина - отличное фото интерьера
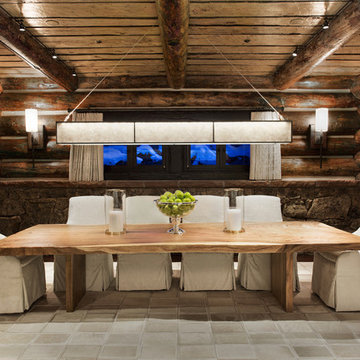
Continuing the theme of grand spaces this mountain modern kitchen takes advantage of a custom made walnut table in the dining room. The combination of the rustic table with the modern lighting and chairs integrates the space with the rest of the home.

Пример оригинального дизайна: гостиная-столовая в стиле рустика с белыми стенами, светлым паркетным полом, бежевым полом, сводчатым потолком и деревянным потолком

The Eagle Harbor Cabin is located on a wooded waterfront property on Lake Superior, at the northerly edge of Michigan’s Upper Peninsula, about 300 miles northeast of Minneapolis.
The wooded 3-acre site features the rocky shoreline of Lake Superior, a lake that sometimes behaves like the ocean. The 2,000 SF cabin cantilevers out toward the water, with a 40-ft. long glass wall facing the spectacular beauty of the lake. The cabin is composed of two simple volumes: a large open living/dining/kitchen space with an open timber ceiling structure and a 2-story “bedroom tower,” with the kids’ bedroom on the ground floor and the parents’ bedroom stacked above.
The interior spaces are wood paneled, with exposed framing in the ceiling. The cabinets use PLYBOO, a FSC-certified bamboo product, with mahogany end panels. The use of mahogany is repeated in the custom mahogany/steel curvilinear dining table and in the custom mahogany coffee table. The cabin has a simple, elemental quality that is enhanced by custom touches such as the curvilinear maple entry screen and the custom furniture pieces. The cabin utilizes native Michigan hardwoods such as maple and birch. The exterior of the cabin is clad in corrugated metal siding, offset by the tall fireplace mass of Montana ledgestone at the east end.
The house has a number of sustainable or “green” building features, including 2x8 construction (40% greater insulation value); generous glass areas to provide natural lighting and ventilation; large overhangs for sun and snow protection; and metal siding for maximum durability. Sustainable interior finish materials include bamboo/plywood cabinets, linoleum floors, locally-grown maple flooring and birch paneling, and low-VOC paints.
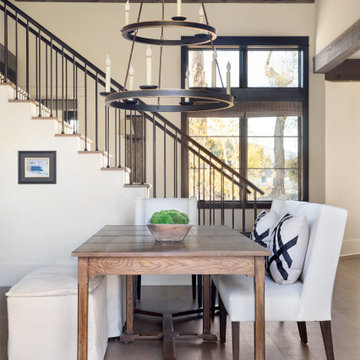
На фото: столовая среднего размера в стиле рустика с бежевыми стенами, светлым паркетным полом, бежевым полом и деревянным потолком
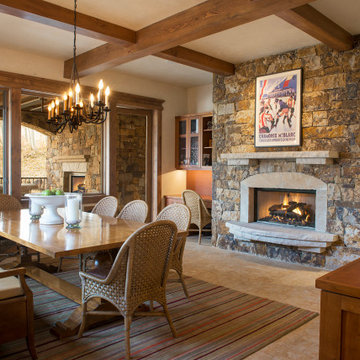
Стильный дизайн: отдельная столовая среднего размера в стиле рустика с бежевыми стенами, стандартным камином, фасадом камина из камня и бежевым полом - последний тренд
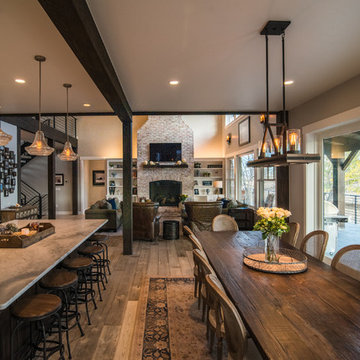
На фото: гостиная-столовая среднего размера в стиле рустика с серыми стенами, светлым паркетным полом, стандартным камином, фасадом камина из кирпича и бежевым полом
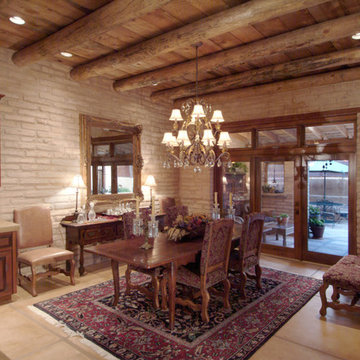
Dining Room Kitchen Transition
На фото: кухня-столовая среднего размера в стиле рустика с бетонным полом, бежевыми стенами и бежевым полом без камина
На фото: кухня-столовая среднего размера в стиле рустика с бетонным полом, бежевыми стенами и бежевым полом без камина
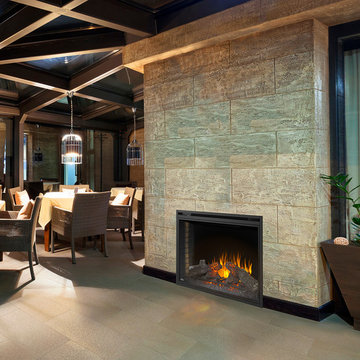
На фото: большая гостиная-столовая в стиле рустика с коричневыми стенами, полом из керамогранита, стандартным камином, фасадом камина из камня и бежевым полом с
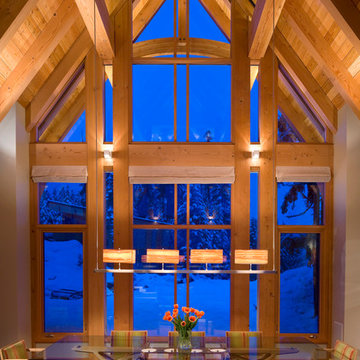
timber frame and large opening.modern dining, glass dining table, high ceiling, wood decked ceiling, integrated lighting.
*illustrated images are from participated project while working with: Openspace Architecture Inc.
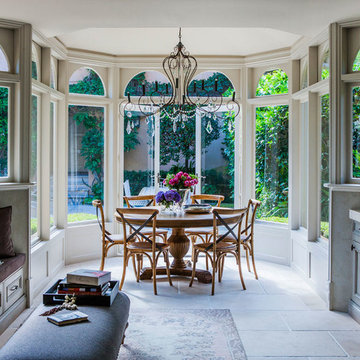
Стильный дизайн: большая гостиная-столовая в стиле рустика с зелеными стенами, мраморным полом и бежевым полом - последний тренд
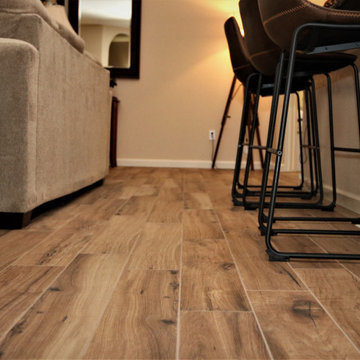
Take a look at this Amazing Home Remodel. This client came in looking for new flooring for the main level of his home. Our Designers helped him to conclude with this beautiful Wood-Look Tile Planking. This design gives the home a Rustic yet Modern feel, and invites you right into the space.
Stop by French Creek Designs Kitchen & Bath Showroom today and talk with one of our designers to make your next bathroom project luxurious, appealing, and relaxing. Located at 1030 W Collins, Casper, WY 82604 - corner of North Poplar & Collins. Call 307-337-4500 to schedule your free design consultation today.
French Creek Designs Inspiration Project Completed and showcased for our customer. We appreciate you and thank you.
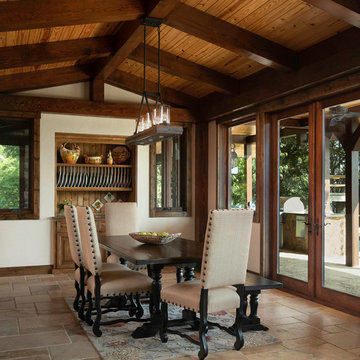
Timber framing adds warmth to this cozy dining nook. Timbers fabricated and finished with hand tools by PrecisionCraft Log & Timber Homes. Photos By: Aaron Dougherty Photography
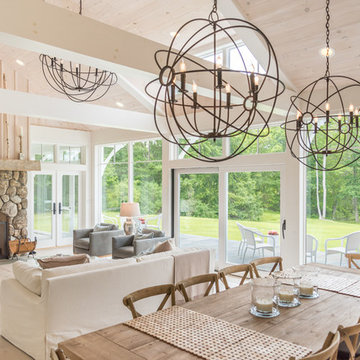
The dining area enjoys views of the pond behind the house.
Photographer: Daniel Contelmo Jr.
На фото: большая гостиная-столовая в стиле рустика с бежевыми стенами, светлым паркетным полом, стандартным камином, фасадом камина из камня и бежевым полом
На фото: большая гостиная-столовая в стиле рустика с бежевыми стенами, светлым паркетным полом, стандартным камином, фасадом камина из камня и бежевым полом
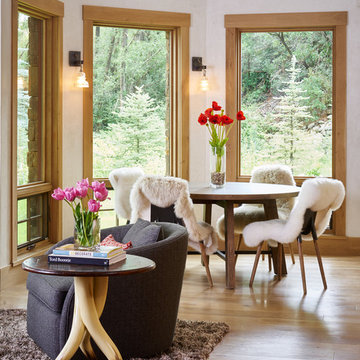
Patterson Architecture + Interior Photography
Идея дизайна: столовая в стиле рустика с белыми стенами, светлым паркетным полом и бежевым полом
Идея дизайна: столовая в стиле рустика с белыми стенами, светлым паркетным полом и бежевым полом
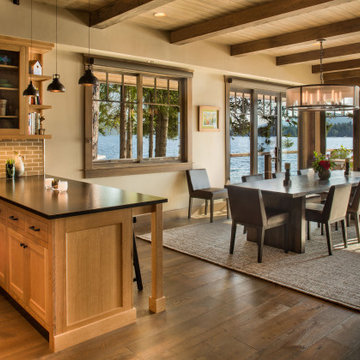
A rustic modern Dining Room with deck access, open kitchen and views of Priest Lake. Photo by Marie-Dominique Verdier.
Источник вдохновения для домашнего уюта: кухня-столовая среднего размера в стиле рустика с бежевыми стенами, паркетным полом среднего тона, бежевым полом и балками на потолке
Источник вдохновения для домашнего уюта: кухня-столовая среднего размера в стиле рустика с бежевыми стенами, паркетным полом среднего тона, бежевым полом и балками на потолке
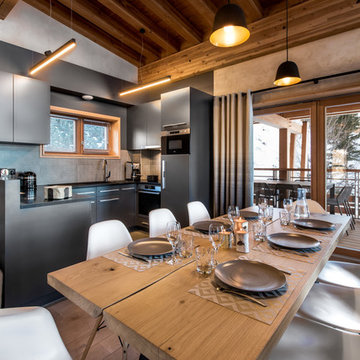
Philippe Gal
Источник вдохновения для домашнего уюта: столовая в стиле рустика с серыми стенами, паркетным полом среднего тона и бежевым полом
Источник вдохновения для домашнего уюта: столовая в стиле рустика с серыми стенами, паркетным полом среднего тона и бежевым полом
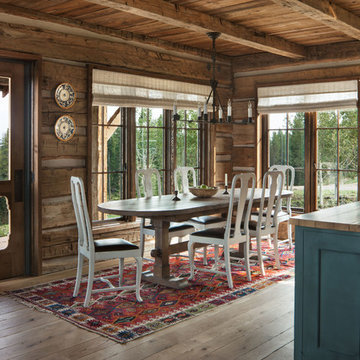
David O Marlow
На фото: кухня-столовая в стиле рустика с коричневыми стенами, светлым паркетным полом и бежевым полом с
На фото: кухня-столовая в стиле рустика с коричневыми стенами, светлым паркетным полом и бежевым полом с
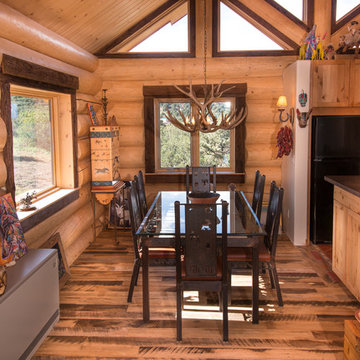
Photo taken by June Cannon, Trestlewood; Tailblaze floor and mushroom wood accent
На фото: кухня-столовая среднего размера в стиле рустика с паркетным полом среднего тона, бежевыми стенами и бежевым полом без камина с
На фото: кухня-столовая среднего размера в стиле рустика с паркетным полом среднего тона, бежевыми стенами и бежевым полом без камина с
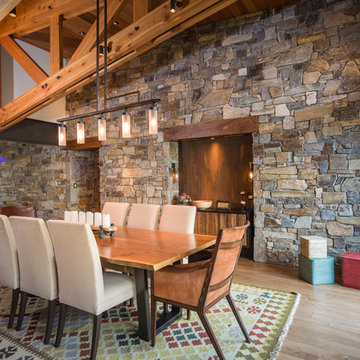
На фото: столовая в стиле рустика с бежевыми стенами, светлым паркетным полом и бежевым полом
Столовая в стиле рустика с бежевым полом – фото дизайна интерьера
1