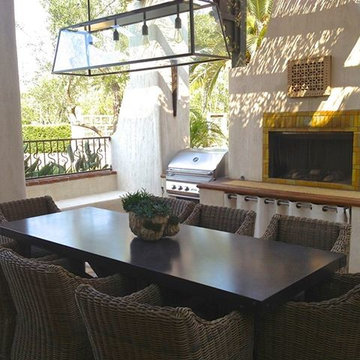Столовая в средиземноморском стиле – фото дизайна интерьера с высоким бюджетом
Сортировать:
Бюджет
Сортировать:Популярное за сегодня
221 - 240 из 1 042 фото
1 из 3
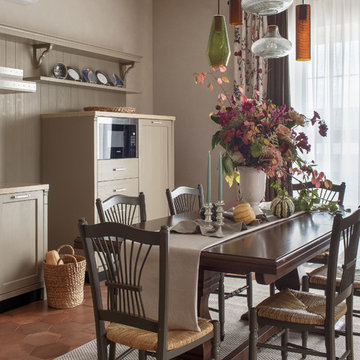
Массивный обеденный стол и стулья цвета умбры являются центром притяжения в интерьере. За ним приятно собраться семьей или компанией друзей.
Свежая идея для дизайна: гостиная-столовая среднего размера в средиземноморском стиле с бежевыми стенами, полом из керамической плитки и коричневым полом - отличное фото интерьера
Свежая идея для дизайна: гостиная-столовая среднего размера в средиземноморском стиле с бежевыми стенами, полом из керамической плитки и коричневым полом - отличное фото интерьера
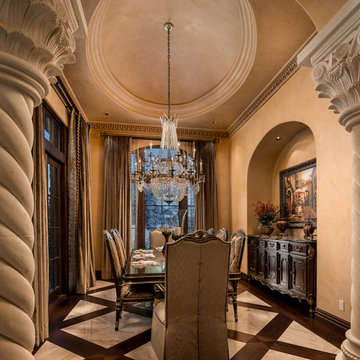
We love this formal dining rooms crown molding and custom vaulted tray ceiling.
На фото: огромная отдельная столовая в средиземноморском стиле с бежевыми стенами, полом из керамогранита, бежевым полом и сводчатым потолком без камина с
На фото: огромная отдельная столовая в средиземноморском стиле с бежевыми стенами, полом из керамогранита, бежевым полом и сводчатым потолком без камина с
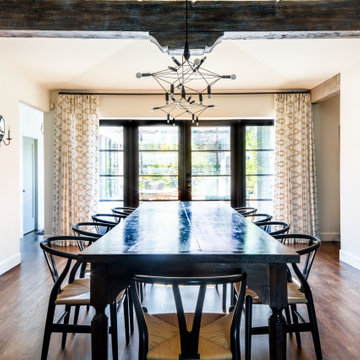
Свежая идея для дизайна: столовая в средиземноморском стиле с белыми стенами, паркетным полом среднего тона, коричневым полом и балками на потолке - отличное фото интерьера
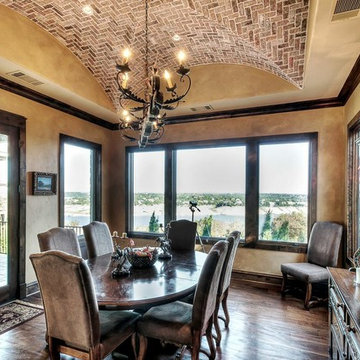
Groin vault ceiling with hand cut reclaimed brick. photo by Maurice Wilkinson
Стильный дизайн: кухня-столовая среднего размера в средиземноморском стиле с бежевыми стенами, темным паркетным полом и коричневым полом без камина - последний тренд
Стильный дизайн: кухня-столовая среднего размера в средиземноморском стиле с бежевыми стенами, темным паркетным полом и коричневым полом без камина - последний тренд
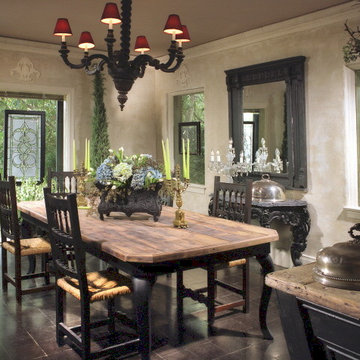
Reba Graham
Пример оригинального дизайна: большая отдельная столовая в средиземноморском стиле с бежевыми стенами и бетонным полом
Пример оригинального дизайна: большая отдельная столовая в средиземноморском стиле с бежевыми стенами и бетонным полом
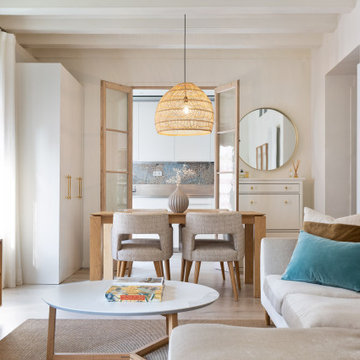
Стильный дизайн: маленькая гостиная-столовая в средиземноморском стиле с белыми стенами и светлым паркетным полом для на участке и в саду - последний тренд
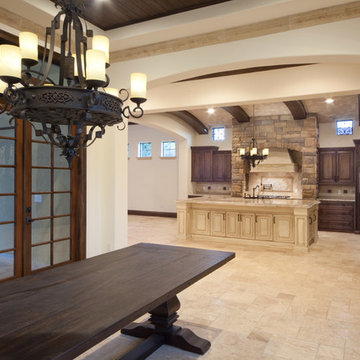
The formal dining room features precast stone trim that frames the wood plank ceiling. Dark wood baseboards enrich the space and contrast with the lighter walls. The formal living room is in Villa Hernandez a home built by Orlando Custom Home Builder Jorge Ulibarri. Photo by Harvey Smith
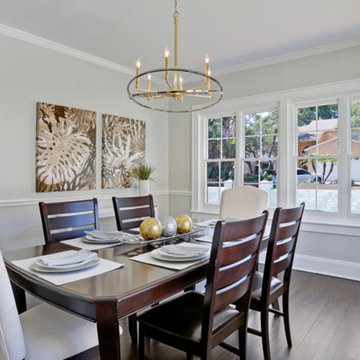
Our Tampa studio renovated this gorgeous historic home to create an elegant, sophisticated vibe. We chose a neutral palette and added stylish furnishings, beautiful decor, statement lighting, and striking artwork, neatly tying the entire home as a harmonious whole.
---
Project designed by interior design studio Home Frosting. They serve the entire Tampa Bay area including South Tampa, Clearwater, Belleair, and St. Petersburg.
For more about Home Frosting, see here: https://homefrosting.com/
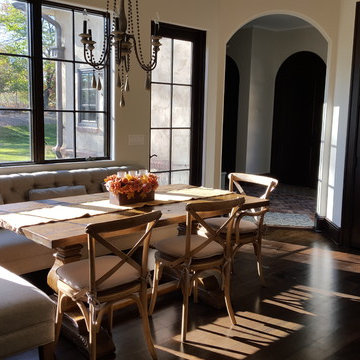
На фото: кухня-столовая среднего размера в средиземноморском стиле с бежевыми стенами, темным паркетным полом и коричневым полом без камина
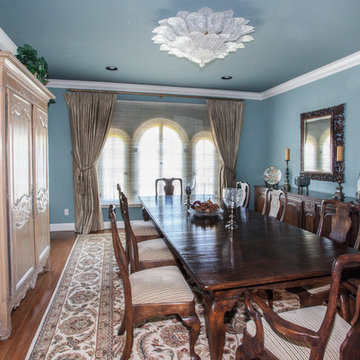
We were excited when the homeowners of this project approached us to help them with their whole house remodel as this is a historic preservation project. The historical society has approved this remodel. As part of that distinction we had to honor the original look of the home; keeping the façade updated but intact. For example the doors and windows are new but they were made as replicas to the originals. The homeowners were relocating from the Inland Empire to be closer to their daughter and grandchildren. One of their requests was additional living space. In order to achieve this we added a second story to the home while ensuring that it was in character with the original structure. The interior of the home is all new. It features all new plumbing, electrical and HVAC. Although the home is a Spanish Revival the homeowners style on the interior of the home is very traditional. The project features a home gym as it is important to the homeowners to stay healthy and fit. The kitchen / great room was designed so that the homewoners could spend time with their daughter and her children. The home features two master bedroom suites. One is upstairs and the other one is down stairs. The homeowners prefer to use the downstairs version as they are not forced to use the stairs. They have left the upstairs master suite as a guest suite.
Enjoy some of the before and after images of this project:
http://www.houzz.com/discussions/3549200/old-garage-office-turned-gym-in-los-angeles
http://www.houzz.com/discussions/3558821/la-face-lift-for-the-patio
http://www.houzz.com/discussions/3569717/la-kitchen-remodel
http://www.houzz.com/discussions/3579013/los-angeles-entry-hall
http://www.houzz.com/discussions/3592549/exterior-shots-of-a-whole-house-remodel-in-la
http://www.houzz.com/discussions/3607481/living-dining-rooms-become-a-library-and-formal-dining-room-in-la
http://www.houzz.com/discussions/3628842/bathroom-makeover-in-los-angeles-ca
http://www.houzz.com/discussions/3640770/sweet-dreams-la-bedroom-remodels
Exterior: Approved by the historical society as a Spanish Revival, the second story of this home was an addition. All of the windows and doors were replicated to match the original styling of the house. The roof is a combination of Gable and Hip and is made of red clay tile. The arched door and windows are typical of Spanish Revival. The home also features a Juliette Balcony and window.
Library / Living Room: The library offers Pocket Doors and custom bookcases.
Powder Room: This powder room has a black toilet and Herringbone travertine.
Kitchen: This kitchen was designed for someone who likes to cook! It features a Pot Filler, a peninsula and an island, a prep sink in the island, and cookbook storage on the end of the peninsula. The homeowners opted for a mix of stainless and paneled appliances. Although they have a formal dining room they wanted a casual breakfast area to enjoy informal meals with their grandchildren. The kitchen also utilizes a mix of recessed lighting and pendant lights. A wine refrigerator and outlets conveniently located on the island and around the backsplash are the modern updates that were important to the homeowners.
Master bath: The master bath enjoys both a soaking tub and a large shower with body sprayers and hand held. For privacy, the bidet was placed in a water closet next to the shower. There is plenty of counter space in this bathroom which even includes a makeup table.
Staircase: The staircase features a decorative niche
Upstairs master suite: The upstairs master suite features the Juliette balcony
Outside: Wanting to take advantage of southern California living the homeowners requested an outdoor kitchen complete with retractable awning. The fountain and lounging furniture keep it light.
Home gym: This gym comes completed with rubberized floor covering and dedicated bathroom. It also features its own HVAC system and wall mounted TV.
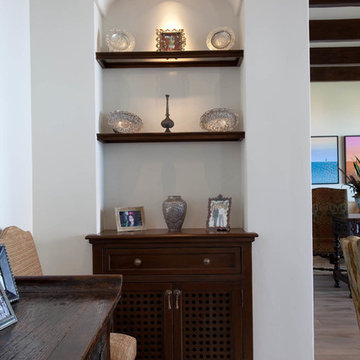
Kim Grant, Architect;
Paul Schatz Interior Designer - Interior Design Imports;
Gail Owens, Photography
Свежая идея для дизайна: отдельная столовая среднего размера в средиземноморском стиле с белыми стенами и паркетным полом среднего тона - отличное фото интерьера
Свежая идея для дизайна: отдельная столовая среднего размера в средиземноморском стиле с белыми стенами и паркетным полом среднего тона - отличное фото интерьера
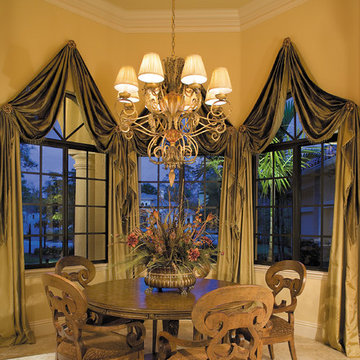
The Sater Design Collection's luxury, Mediterranean home plan "Cantadora" (Plan #6949). saterdesign.com
На фото: отдельная столовая среднего размера в средиземноморском стиле с бежевыми стенами и полом из травертина без камина
На фото: отдельная столовая среднего размера в средиземноморском стиле с бежевыми стенами и полом из травертина без камина
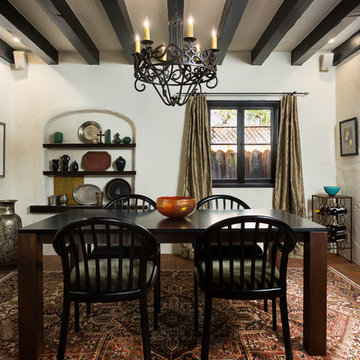
Dining Room with Dark, Wood Beams.
October 2013.
Свежая идея для дизайна: отдельная столовая среднего размера в средиземноморском стиле с белыми стенами и полом из терракотовой плитки - отличное фото интерьера
Свежая идея для дизайна: отдельная столовая среднего размера в средиземноморском стиле с белыми стенами и полом из терракотовой плитки - отличное фото интерьера
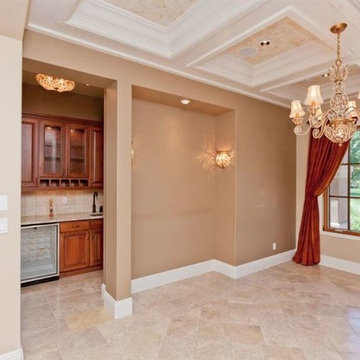
На фото: большая отдельная столовая в средиземноморском стиле с бежевыми стенами, полом из травертина и бежевым полом без камина с
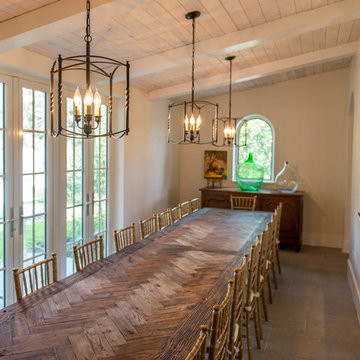
A rustic Dining Room setting using our gray Barr re-edition French limestone floors.
Пример оригинального дизайна: кухня-столовая среднего размера в средиземноморском стиле с бежевыми стенами, полом из известняка и фасадом камина из камня без камина
Пример оригинального дизайна: кухня-столовая среднего размера в средиземноморском стиле с бежевыми стенами, полом из известняка и фасадом камина из камня без камина
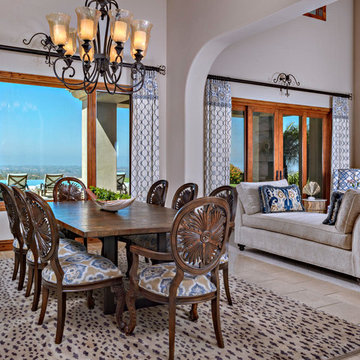
The "social" sofa in the living room was designed without a back so the dining room would feel more open and have a view of the fireplace.
На фото: гостиная-столовая среднего размера в средиземноморском стиле с бежевыми стенами, ковровым покрытием, стандартным камином, фасадом камина из камня и разноцветным полом
На фото: гостиная-столовая среднего размера в средиземноморском стиле с бежевыми стенами, ковровым покрытием, стандартным камином, фасадом камина из камня и разноцветным полом
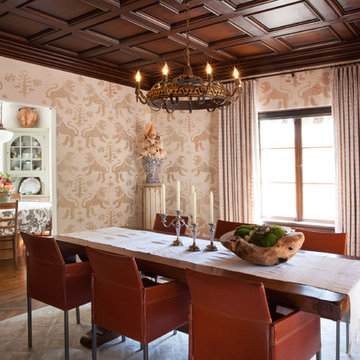
Julie Mikos Photography
Свежая идея для дизайна: отдельная столовая среднего размера в средиземноморском стиле с белыми стенами, коричневым полом и темным паркетным полом - отличное фото интерьера
Свежая идея для дизайна: отдельная столовая среднего размера в средиземноморском стиле с белыми стенами, коричневым полом и темным паркетным полом - отличное фото интерьера
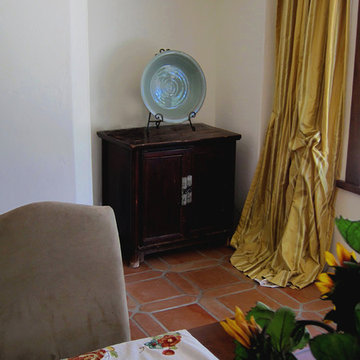
Design Consultant Jeff Doubét is the author of Creating Spanish Style Homes: Before & After – Techniques – Designs – Insights. The 240 page “Design Consultation in a Book” is now available. Please visit SantaBarbaraHomeDesigner.com for more info.
Jeff Doubét specializes in Santa Barbara style home and landscape designs. To learn more info about the variety of custom design services I offer, please visit SantaBarbaraHomeDesigner.com
Jeff Doubét is the Founder of Santa Barbara Home Design - a design studio based in Santa Barbara, California USA.
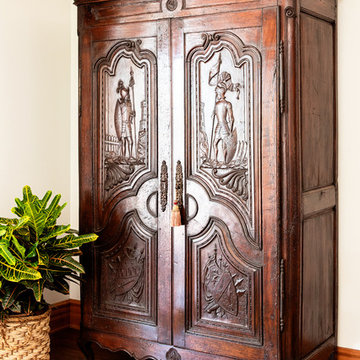
Пример оригинального дизайна: маленькая столовая в средиземноморском стиле с белыми стенами, паркетным полом среднего тона и коричневым полом для на участке и в саду
Столовая в средиземноморском стиле – фото дизайна интерьера с высоким бюджетом
12
