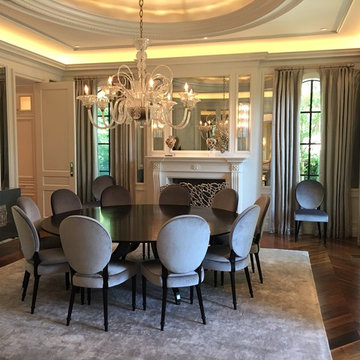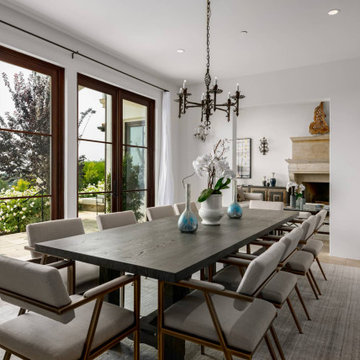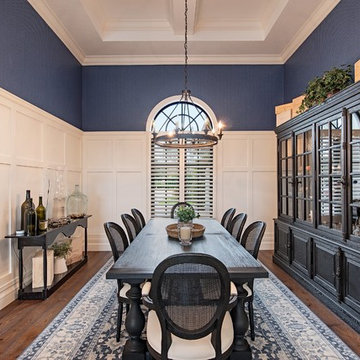Столовая в средиземноморском стиле – фото дизайна интерьера
Сортировать:
Бюджет
Сортировать:Популярное за сегодня
21 - 40 из 17 087 фото
1 из 2
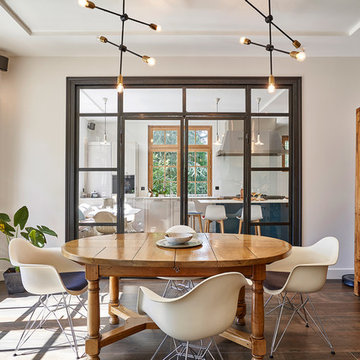
Пример оригинального дизайна: столовая в средиземноморском стиле с белыми стенами и коричневым полом без камина
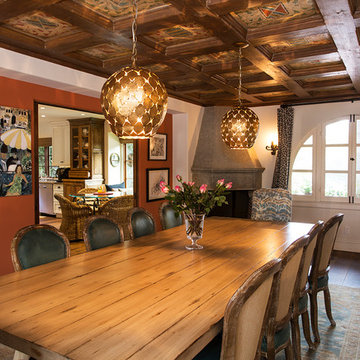
Стильный дизайн: столовая в средиземноморском стиле - последний тренд
Find the right local pro for your project
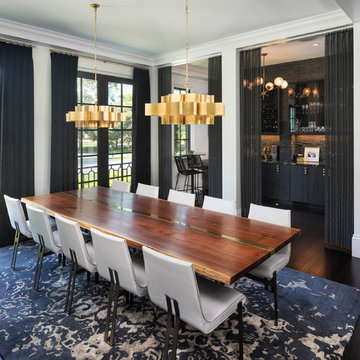
Landmark Photography
Свежая идея для дизайна: столовая в средиземноморском стиле с темным паркетным полом и коричневым полом - отличное фото интерьера
Свежая идея для дизайна: столовая в средиземноморском стиле с темным паркетным полом и коричневым полом - отличное фото интерьера
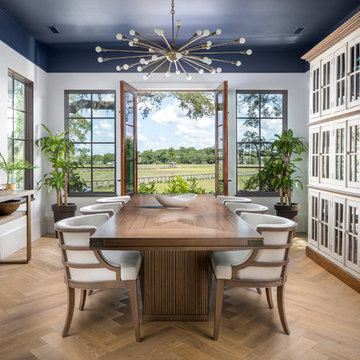
Ellis Creek Photography
На фото: столовая в средиземноморском стиле с белыми стенами, светлым паркетным полом и бежевым полом
На фото: столовая в средиземноморском стиле с белыми стенами, светлым паркетным полом и бежевым полом
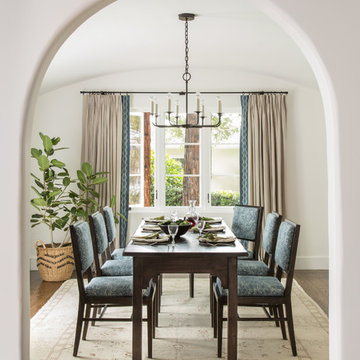
Photo- Lisa Romerein
Источник вдохновения для домашнего уюта: отдельная столовая в средиземноморском стиле с белыми стенами, темным паркетным полом и коричневым полом
Источник вдохновения для домашнего уюта: отдельная столовая в средиземноморском стиле с белыми стенами, темным паркетным полом и коричневым полом
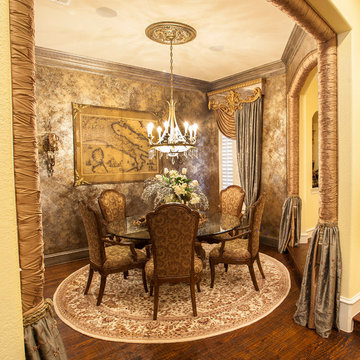
Samantha Day
Стильный дизайн: маленькая отдельная столовая в средиземноморском стиле с темным паркетным полом без камина для на участке и в саду - последний тренд
Стильный дизайн: маленькая отдельная столовая в средиземноморском стиле с темным паркетным полом без камина для на участке и в саду - последний тренд
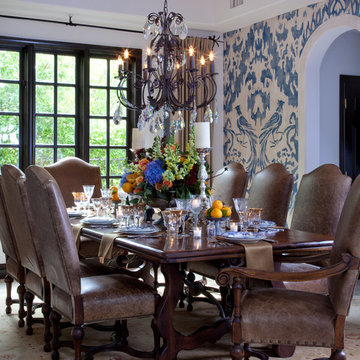
The inspiration for the hand painted wall finish by Peter Bolton was inspired by a vintage Fortuny fabric swatch I had been hanging onto for years that we had to masterfully add additional freehand interpretation art references to, to be able to fill the entire wall space. The finish is just like linen to compliment the heavy linen with brush trim custom drapery panels and iron hardware. The rug under the Spanish table and chairs is an antique oushak and the table settings with fabulous fresh florals all compliment the forntuny inspired walls.
Interior Design & Florals by Leanne Michael
Custom Wall Finish by Peter Bolton
Photography by Gail Owens
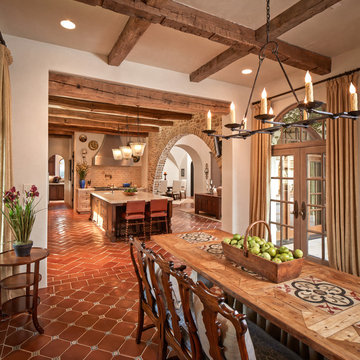
Photographer: Steve Chenn
Свежая идея для дизайна: большая кухня-столовая в средиземноморском стиле с бежевыми стенами, полом из терракотовой плитки и красным полом без камина - отличное фото интерьера
Свежая идея для дизайна: большая кухня-столовая в средиземноморском стиле с бежевыми стенами, полом из терракотовой плитки и красным полом без камина - отличное фото интерьера
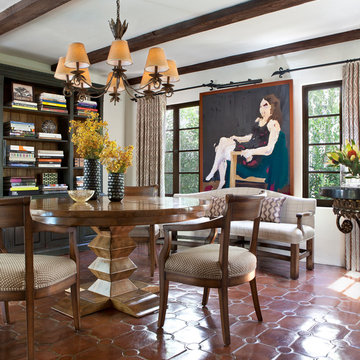
На фото: столовая в средиземноморском стиле с белыми стенами и полом из терракотовой плитки с
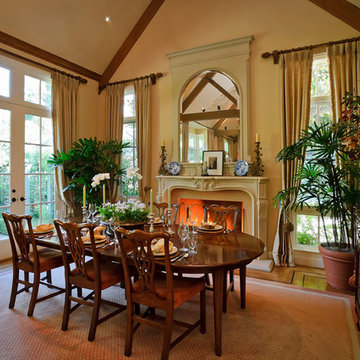
Dennis Mayer Photographer
Пример оригинального дизайна: столовая в средиземноморском стиле
Пример оригинального дизайна: столовая в средиземноморском стиле
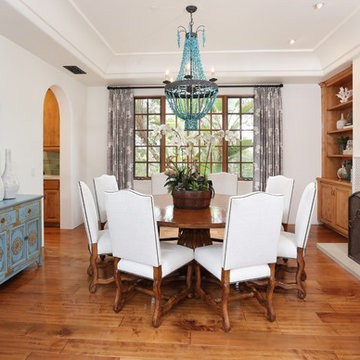
Blackband Design
949.872.2234
www.blackbanddesign.com
Пример оригинального дизайна: столовая в средиземноморском стиле с белыми стенами, паркетным полом среднего тона, стандартным камином и фасадом камина из плитки
Пример оригинального дизайна: столовая в средиземноморском стиле с белыми стенами, паркетным полом среднего тона, стандартным камином и фасадом камина из плитки
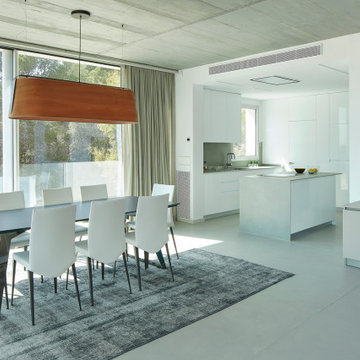
Spazi interni e paesaggio circostante comunicano armonicamente nella Villa affacciata al Mar della Costa Brava, regione costiera della Catalogna. E proprio la presenza del mare ha portato l’Arch. Nicola Tremacoldi, autore del progetto, a sviluppare questo concetto fino all’estremo, trasformando i tre piani dell’abitazione in una sorta di belvedere, in corrispondenza dell’affaccio sul mare.
L’edificio presenta una struttura triangolare, dovuta alla forma topografica del terreno: uno degli obiettivi dell’Architetto è stato quindi quello di annullare questa forma geometrica negli interni, attraverso un’attenta distribuzione degli spazi; le vetrate del piano principale e della suite, inoltre, risolvono la loro geometria incontrandosi sempre con angoli a 90 gradi e sono rivolte verso il mare per consentire la massima comunicazione tra indoor e outdoor.
La struttura mista in cemento armato e ferro ha permesso una grande libertà compositiva delle piante e lo sviluppo di una struttura a 3 piani così delineata: una volta varcata la soglia al piano terra, il visitatore viene proiettato in una grande superficie diafana dove entrata, scale, cucina, sala da pranzo e soggiorno sono comunicanti tra loro; salendo al primo piano si giunge alla suite, anch’essa un’ambiente diafano in cui si fondono camera da letto, bagno e cabina armadio. Nel seminterrato si trovano invece le stanze degli ospiti, la lavanderia, il garage e il locale tecnico, che rappresentano uno spazio maggiormente frammentato per ragioni funzionali, ma che mantiene sempre l’orientamento verso il mare. Proprio la scelta di queste atmosfere chiare e lucenti trasforma gli ambienti in uno spazio senza tempo, in cui la combinazione di colori e materiali riproduce atmosfere organiche integrate con il paesaggio marittimo.
Per mantenere questo effetto vellutato e atemporale è stato scelto, a rivestimento delle pavimentazioni, Microtopping® Ideal Work®, la soluzione cementizio decorativa in grado di creare superfici continue in soli 3 mm di spessore. Solo il cemento armato della struttura, lasciato a vista sul soffitto e sulla parete della suite a dichiarazione della sua struttura, dona quel tocco di grinta e brutalismo dal sapore verace.
Il bianco rotto delle pareti, l’effetto grezzo del cemento a vista e il legno della terrazza, sono stati così messi a contrasto con Microtopping®, che con la sua eleganza e matericità ha permesso di creare continuità visiva e di risolvere al meglio tutte le difficoltà a livello strutturale.
Arch: Arch. Nicola Tremacoldi

Источник вдохновения для домашнего уюта: маленькая столовая в средиземноморском стиле с белыми стенами, бетонным полом и серым полом без камина для на участке и в саду
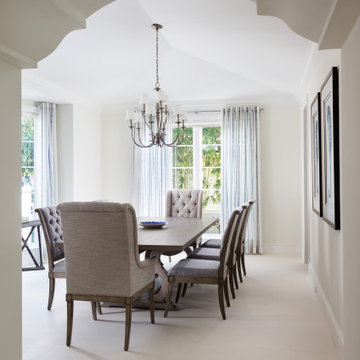
Свежая идея для дизайна: большая отдельная столовая в средиземноморском стиле с бежевыми стенами, полом из керамогранита и бежевым полом - отличное фото интерьера
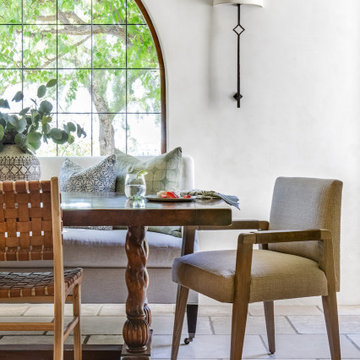
На фото: большая гостиная-столовая в средиземноморском стиле с белыми стенами, полом из травертина и бежевым полом без камина
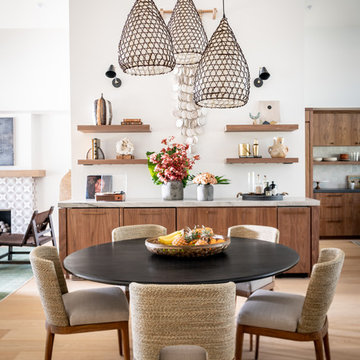
Пример оригинального дизайна: гостиная-столовая в средиземноморском стиле с белыми стенами и светлым паркетным полом без камина
Столовая в средиземноморском стиле – фото дизайна интерьера
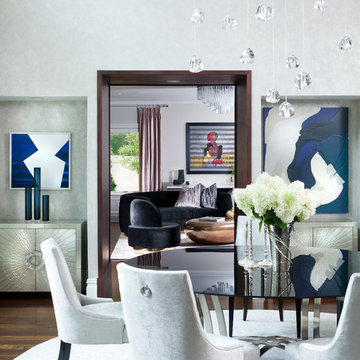
behold this dramatic 2 story dining room open to the living room beyond. it features a deco inspired large round glass top dining table surrounded by deco velvet upholstered ring back dining chairs. all in a pale grey to match the shimmering vinyl wallcovering. the modern art over the jonathan adler cabinets pops a blue in this grey room that adds style and vibrancy.
2
