Столовая в средиземноморском стиле с фасадом камина из камня – фото дизайна интерьера
Сортировать:
Бюджет
Сортировать:Популярное за сегодня
1 - 20 из 333 фото
1 из 3

Идея дизайна: большая гостиная-столовая в средиземноморском стиле с паркетным полом среднего тона, фасадом камина из камня, бежевыми стенами, стандартным камином и коричневым полом
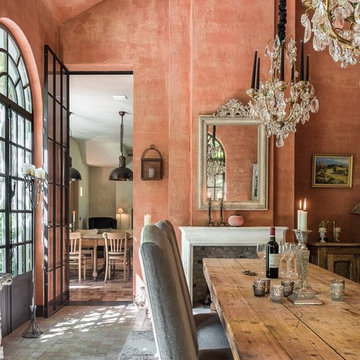
Credit photo : Claude Smekens
На фото: отдельная столовая в средиземноморском стиле с стандартным камином, серым полом, оранжевыми стенами и фасадом камина из камня с
На фото: отдельная столовая в средиземноморском стиле с стандартным камином, серым полом, оранжевыми стенами и фасадом камина из камня с
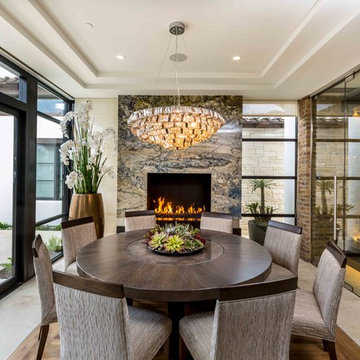
Идея дизайна: столовая в средиземноморском стиле с стандартным камином, фасадом камина из камня и бежевым полом
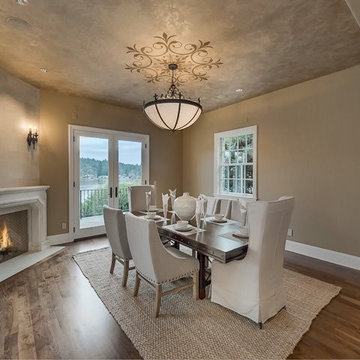
На фото: большая отдельная столовая в средиземноморском стиле с бежевыми стенами, стандартным камином, фасадом камина из камня, темным паркетным полом и коричневым полом

Идея дизайна: большая кухня-столовая в средиземноморском стиле с бежевыми стенами, полом из керамической плитки, бежевым полом, стандартным камином и фасадом камина из камня

Пример оригинального дизайна: большая гостиная-столовая в средиземноморском стиле с белыми стенами, полом из травертина, стандартным камином, фасадом камина из камня, бежевым полом и балками на потолке
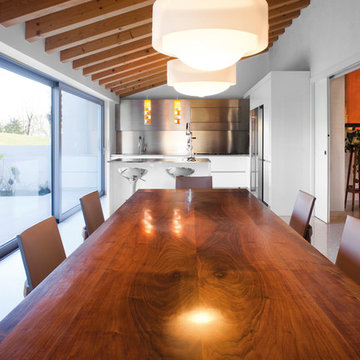
Ph. Enrico Dal Zotto
Свежая идея для дизайна: большая столовая в средиземноморском стиле с мраморным полом, стандартным камином и фасадом камина из камня - отличное фото интерьера
Свежая идея для дизайна: большая столовая в средиземноморском стиле с мраморным полом, стандартным камином и фасадом камина из камня - отличное фото интерьера
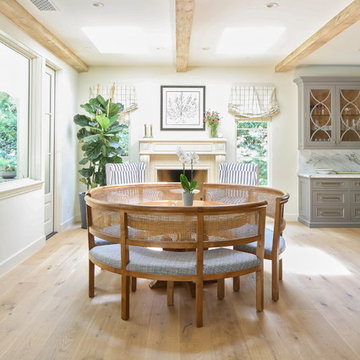
Свежая идея для дизайна: кухня-столовая среднего размера в средиземноморском стиле с белыми стенами, светлым паркетным полом, стандартным камином, фасадом камина из камня и бежевым полом - отличное фото интерьера
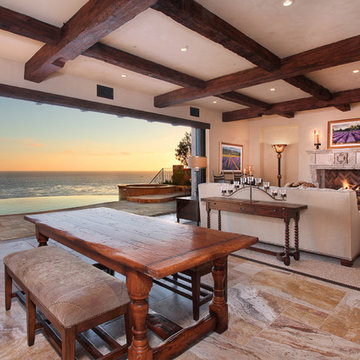
Ancient Dining Room Stone Fireplaces by Ancient Surfaces.
Phone: (212) 461-0245
Web: www.AncientSurfaces.com
email: sales@ancientsurfaces.com
The way we envision the perfect dining room is quite simple really.
The perfect dining room is one that will always have enough room for late comers and enough logs for its hearth.
While It is no secret that the fondest memories are made when gathered around the table, everlasting memories are forged over the glowing heat of a stone fireplace.
This Houzz project folder contains some examples of antique stone Fireplaces we've provided in or next to dining rooms.
We hope that our imagery will inspire you to merge your dining experience with the warmth radiating from one of our own breathtaking stone mantles.
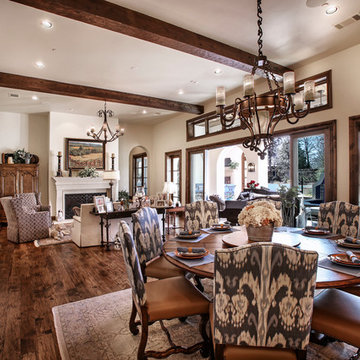
Photography by www.impressia.net
На фото: столовая в средиземноморском стиле с паркетным полом среднего тона, стандартным камином и фасадом камина из камня с
На фото: столовая в средиземноморском стиле с паркетным полом среднего тона, стандартным камином и фасадом камина из камня с
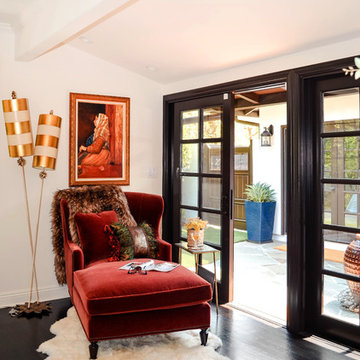
Having a reading nook is the ultimate luxury. I try to create at least one special area in every home for each person that lives there. It is so important to have little areas that let you escape the fast pace of daily life.
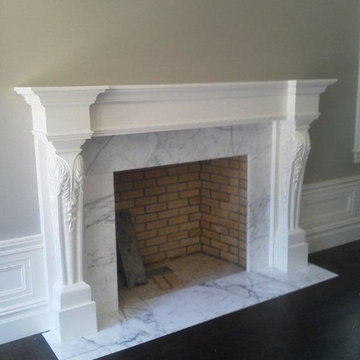
На фото: столовая среднего размера в средиземноморском стиле с бежевыми стенами, темным паркетным полом, стандартным камином, фасадом камина из камня и коричневым полом с

Идея дизайна: огромная гостиная-столовая в средиземноморском стиле с белыми стенами, паркетным полом среднего тона, стандартным камином, фасадом камина из камня и коричневым полом
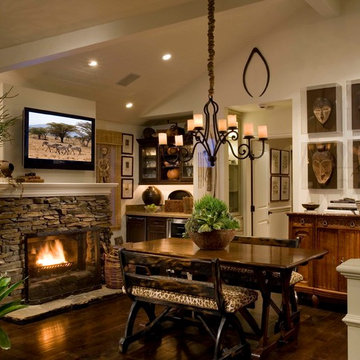
Dining Room - Winner of the 2012 ASID Platinum Award for Best Home under 3,500 square feet. Best Dining Room
Laguna Beach, CA
Interior Designer was the late Stephen L. Stein of SLS Designs, Inc. of Laguna Beach, CA
It has always been an honor to add creative splashes in the backgrounds of Steve's interiors. It was extra exciting to be a part of his team on his award-winning projects such as this one.
I'd love to invite you to join me in honoring of this wonderful man by coming by my profile, and checking out Interior Art's project files "ASID Award Contributions" and "Philharmonic Design Houses" for a peek at more of Steve's brilliance through the years. You'll also see a variety of other projects we worked on together throughout Interior Art's project files. He always took my breath away. He was a true artist; a true gentleman; a dear soul and a dear friend.
I always loved Steve Stein's impeccable taste in every step of the way. I've said many times over the years, Steve was a genius; a true artist at everything he did. Steve could place three items in a room and you'd pretty much fall to your knees in awe. I'm serious. I've seen him do it. He brought it to whatever he did. Complete and total awe.
In much humility I've done lots of little details in this space over years past. You'll see details in the background of the background that Steve attended to in his usual means of impeccability. In this care, the true use of "faux" was performed in such various ways it's just never seen. This is true "faux" at it's finest. Fireplace stones that were never stone.... awkward endcuts on wood that previously blared as unfinished lines and details to attend to. Faux wood finishes and cabinetry/furniture finishes to look like they've been there foreever and aged gracefully with the environment. I love my work!
Congratulations to Steve for his award-winning legacy in design. This one is particularly beautiful.
And finally, I wish to honor Steve Stein for being so open in the process of collaborating with his artisans. It was he who taught me, "A designer is only as good as his or her resources." Yet it was his trust and faith and allowed the grace of pure creativity to flow on his projects. He was so very trusting. We'll all miss you dearly, Steve.
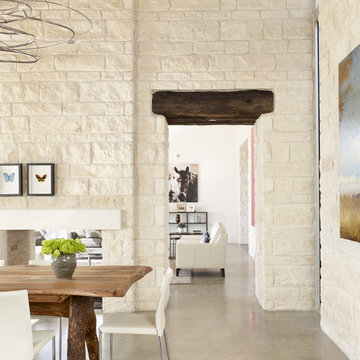
На фото: столовая в средиземноморском стиле с двусторонним камином и фасадом камина из камня
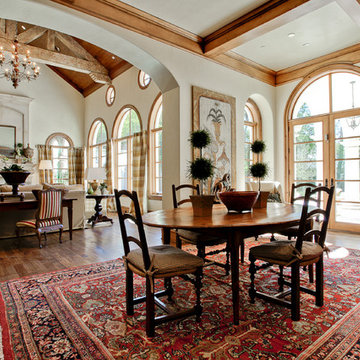
Breakfast Nook looking towards Family Room with handpainted timber beams.
На фото: огромная столовая в средиземноморском стиле с паркетным полом среднего тона, стандартным камином, фасадом камина из камня и коричневым полом с
На фото: огромная столовая в средиземноморском стиле с паркетным полом среднего тона, стандартным камином, фасадом камина из камня и коричневым полом с
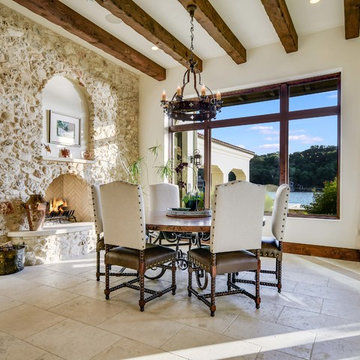
Свежая идея для дизайна: столовая в средиземноморском стиле с белыми стенами, стандартным камином, фасадом камина из камня и бежевым полом - отличное фото интерьера
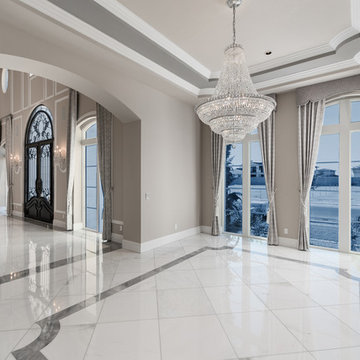
Formal dining room right off the grand entryway with arched frames, a custom chandelier and marble floor.
Источник вдохновения для домашнего уюта: огромная гостиная-столовая в средиземноморском стиле с бежевыми стенами, мраморным полом, стандартным камином, фасадом камина из камня и разноцветным полом
Источник вдохновения для домашнего уюта: огромная гостиная-столовая в средиземноморском стиле с бежевыми стенами, мраморным полом, стандартным камином, фасадом камина из камня и разноцветным полом
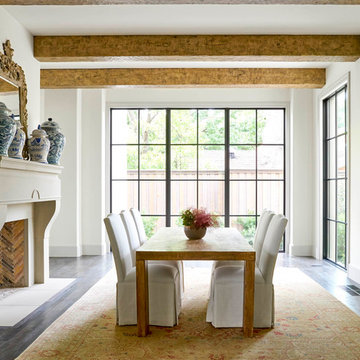
Tatum Brown Custom Homes {Photography: Nathan Schroder}
Идея дизайна: отдельная столовая в средиземноморском стиле с белыми стенами, темным паркетным полом, стандартным камином и фасадом камина из камня
Идея дизайна: отдельная столовая в средиземноморском стиле с белыми стенами, темным паркетным полом, стандартным камином и фасадом камина из камня
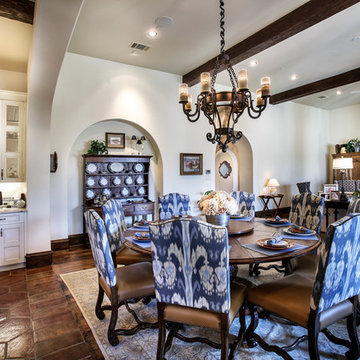
Photography by www.impressia.net
Пример оригинального дизайна: гостиная-столовая среднего размера в средиземноморском стиле с стандартным камином, фасадом камина из камня, темным паркетным полом, белыми стенами и коричневым полом
Пример оригинального дизайна: гостиная-столовая среднего размера в средиземноморском стиле с стандартным камином, фасадом камина из камня, темным паркетным полом, белыми стенами и коричневым полом
Столовая в средиземноморском стиле с фасадом камина из камня – фото дизайна интерьера
1