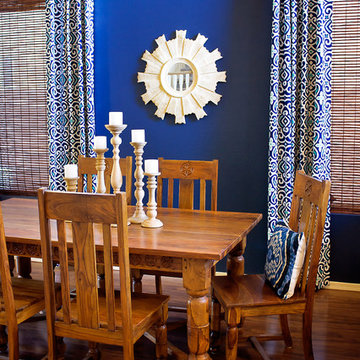Столовая в средиземноморском стиле с синими стенами – фото дизайна интерьера
Сортировать:
Бюджет
Сортировать:Популярное за сегодня
1 - 20 из 77 фото
1 из 3
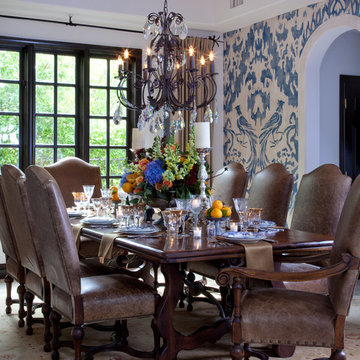
The inspiration for the hand painted wall finish by Peter Bolton was inspired by a vintage Fortuny fabric swatch I had been hanging onto for years that we had to masterfully add additional freehand interpretation art references to, to be able to fill the entire wall space. The finish is just like linen to compliment the heavy linen with brush trim custom drapery panels and iron hardware. The rug under the Spanish table and chairs is an antique oushak and the table settings with fabulous fresh florals all compliment the forntuny inspired walls.
Interior Design & Florals by Leanne Michael
Custom Wall Finish by Peter Bolton
Photography by Gail Owens
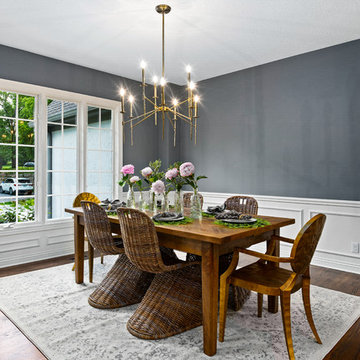
Picture KC
Источник вдохновения для домашнего уюта: отдельная столовая среднего размера в средиземноморском стиле с синими стенами и темным паркетным полом
Источник вдохновения для домашнего уюта: отдельная столовая среднего размера в средиземноморском стиле с синими стенами и темным паркетным полом
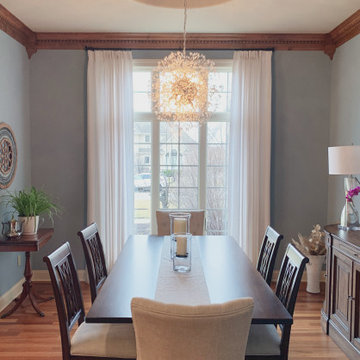
Стильный дизайн: большая отдельная столовая в средиземноморском стиле с синими стенами, паркетным полом среднего тона и многоуровневым потолком - последний тренд
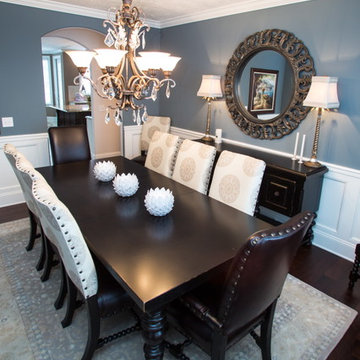
This classic dining room features blue gray paint with white wainscoting. The strong dark furniture contrasts well to make the furniture stand out. The two leather dining chairs work very nicely with the soft upholstered back dining chairs.
Photographer: Leslie Farinacci
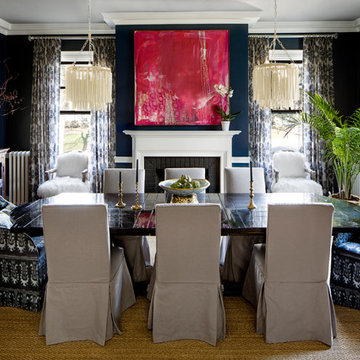
Jennifer Hughes Photography
На фото: столовая в средиземноморском стиле с синими стенами, темным паркетным полом и стандартным камином
На фото: столовая в средиземноморском стиле с синими стенами, темным паркетным полом и стандартным камином
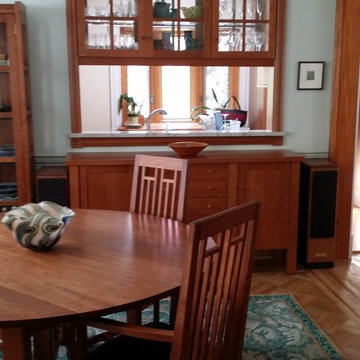
Источник вдохновения для домашнего уюта: кухня-столовая среднего размера в средиземноморском стиле с синими стенами и паркетным полом среднего тона без камина
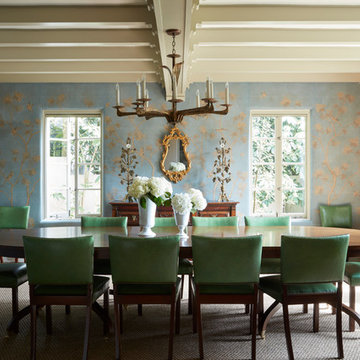
Furniture & Decor: Nickey Kehoe
Photography: Roger Davies
Стильный дизайн: отдельная столовая в средиземноморском стиле с синими стенами, паркетным полом среднего тона и коричневым полом - последний тренд
Стильный дизайн: отдельная столовая в средиземноморском стиле с синими стенами, паркетным полом среднего тона и коричневым полом - последний тренд
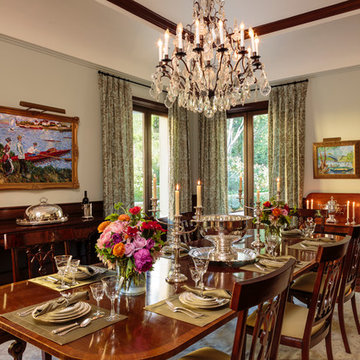
California Homes
Свежая идея для дизайна: огромная отдельная столовая в средиземноморском стиле с темным паркетным полом, синими стенами, стандартным камином и фасадом камина из камня - отличное фото интерьера
Свежая идея для дизайна: огромная отдельная столовая в средиземноморском стиле с темным паркетным полом, синими стенами, стандартным камином и фасадом камина из камня - отличное фото интерьера
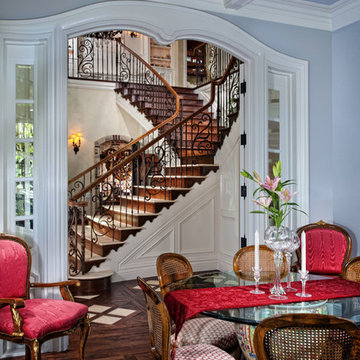
Formal Dining Room overlooking Foyer Staircase
Applied Photography
На фото: столовая в средиземноморском стиле с синими стенами и темным паркетным полом с
На фото: столовая в средиземноморском стиле с синими стенами и темным паркетным полом с
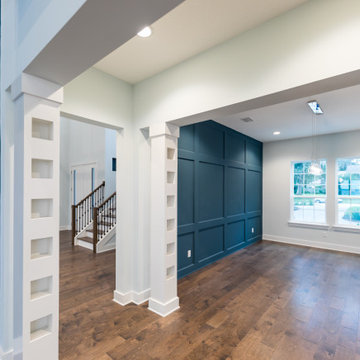
This 5466 SF custom home sits high on a bluff overlooking the St Johns River with wide views of downtown Jacksonville. The home includes five bedrooms, five and a half baths, formal living and dining rooms, a large study and theatre. An extensive rear lanai with outdoor kitchen and balcony take advantage of the riverfront views. A two-story great room with demonstration kitchen featuring Miele appliances is the central core of the home.
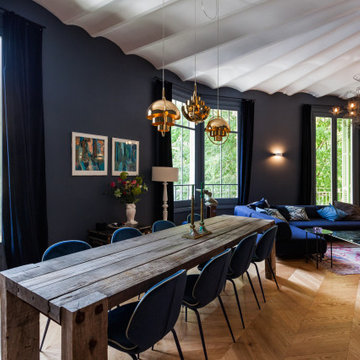
На фото: столовая среднего размера в средиземноморском стиле с коричневым полом, синими стенами и паркетным полом среднего тона без камина
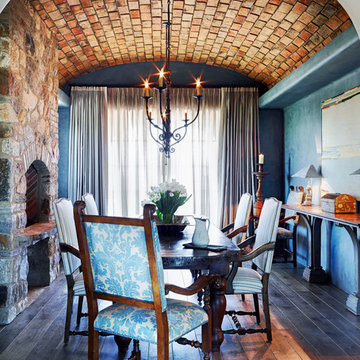
На фото: столовая среднего размера в средиземноморском стиле с синими стенами и темным паркетным полом
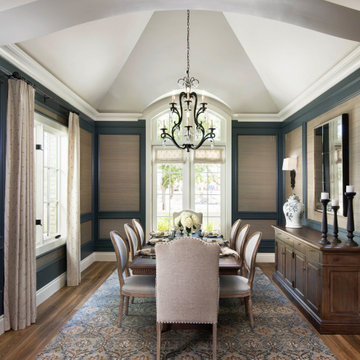
Источник вдохновения для домашнего уюта: большая отдельная столовая в средиземноморском стиле с синими стенами, паркетным полом среднего тона и коричневым полом
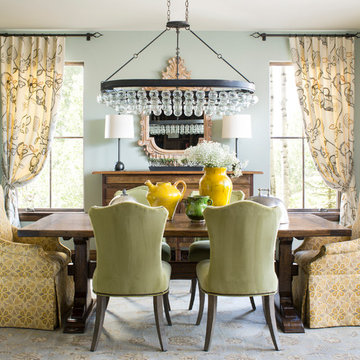
Designer: Cheryl Scarlet, Design Transformations Inc.
Builder: Paragon Homes
Photography: Kimberly Gavin
Стильный дизайн: большая столовая в средиземноморском стиле с синими стенами и темным паркетным полом - последний тренд
Стильный дизайн: большая столовая в средиземноморском стиле с синими стенами и темным паркетным полом - последний тренд
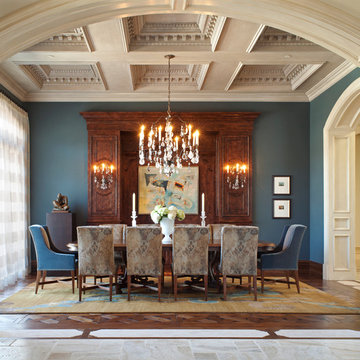
Стильный дизайн: столовая в средиземноморском стиле с синими стенами - последний тренд
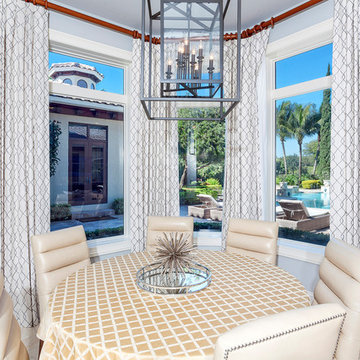
Architectural photography by ibi designs
На фото: отдельная столовая среднего размера в средиземноморском стиле с синими стенами, полом из керамической плитки и бежевым полом без камина с
На фото: отдельная столовая среднего размера в средиземноморском стиле с синими стенами, полом из керамической плитки и бежевым полом без камина с
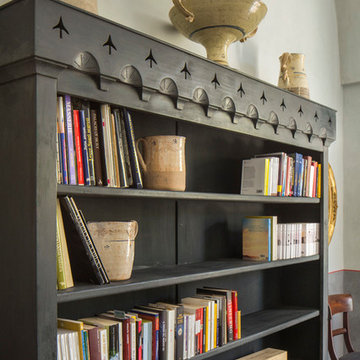
Источник вдохновения для домашнего уюта: огромная столовая в средиземноморском стиле с синими стенами и бежевым полом
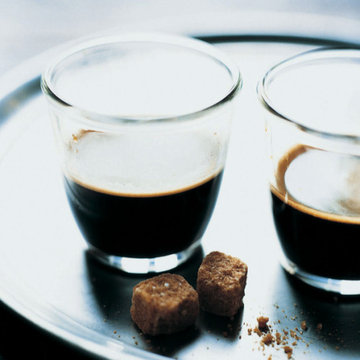
Sally was asked to help re-design Quod Restaurant and Bar which is situated on Oxford’s bustling High Street and forms the lively hub of the Old Bank Hotel. Featuring large contemporary art works, a central curved white onyx bar and Italian garden terrace at the back, this buzzing brasserie style restaurant feels elegantly contemporary.
Sally created a new colour palette and fresh mix of new materials. Rich blue-green walls frame the striking and deeply veined marble desk and collection of black and white Oxford prints upon entering the hotel Restaurant area, whilst burnt orange, bitter chocolate and olive tones flow throughout the space. Large contemporary art works were selected to give this buzzing brasserie style restaurant and bar an elegantly contemporary feel.
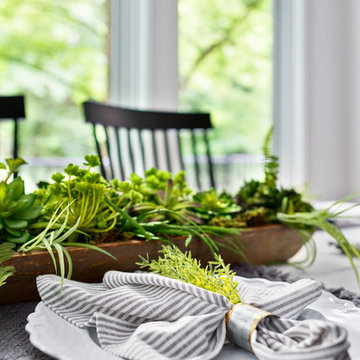
Picture KC
На фото: отдельная столовая среднего размера в средиземноморском стиле с синими стенами и темным паркетным полом с
На фото: отдельная столовая среднего размера в средиземноморском стиле с синими стенами и темным паркетным полом с
Столовая в средиземноморском стиле с синими стенами – фото дизайна интерьера
1
