Столовая в скандинавском стиле – фото дизайна интерьера с высоким бюджетом
Сортировать:
Бюджет
Сортировать:Популярное за сегодня
61 - 80 из 1 133 фото
1 из 3

open plan kitchen
dining table
rattan chairs
rattan pendant
marble fire place
antique mirror
sash windows
glass pendant
sawn oak kitchen cabinet door
corian fronted kitchen cabinet door
marble kitchen island
bar stools
engineered wood flooring
brass kitchen handles
feature fireplace
mylands soho house wall colour
home bar
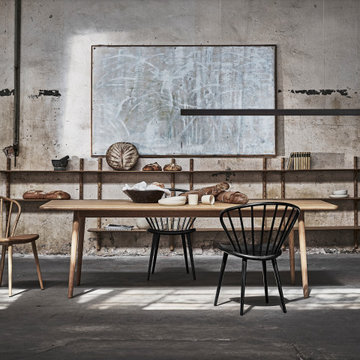
Обеденная зона с большим прямоугольным столом из массива дерева и деревнями стульями
Источник вдохновения для домашнего уюта: кухня-столовая в скандинавском стиле с бежевыми стенами, бетонным полом и серым полом
Источник вдохновения для домашнего уюта: кухня-столовая в скандинавском стиле с бежевыми стенами, бетонным полом и серым полом
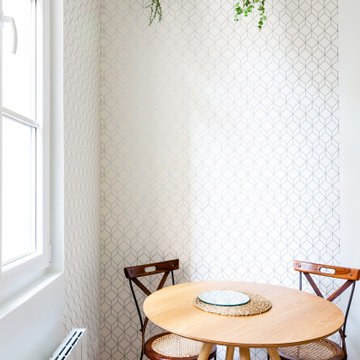
Un coin dînatoire bucolique et romantique, souligné par un angle de papier peint géométrique gris argent et blanc, et des plantes suspendues qui viennent habiller cette table pour deux personnes, avec ces jolies chaises bistrot campagnardes.
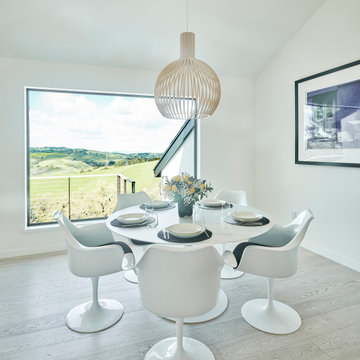
This Scandinavian-style home is a true masterpiece in minimalist design, perfectly blending in with the natural beauty of Moraga's rolling hills. With an elegant fireplace and soft, comfortable seating, the living room becomes an ideal place to relax with family. The revamped kitchen boasts functional features that make cooking a breeze, and the cozy dining space with soft wood accents creates an intimate atmosphere for family dinners or entertaining guests. The luxurious bedroom offers sprawling views that take one’s breath away. The back deck is the ultimate retreat, providing an abundance of stunning vistas to enjoy while basking in the sunshine. The sprawling deck, complete with a Finnish sauna and outdoor shower, is the perfect place to unwind and take in the magnificent views. From the windows and floors to the kitchen and bathrooms, everything has been carefully curated to create a serene and bright space that exudes Scandinavian charisma.
---Project by Douglah Designs. Their Lafayette-based design-build studio serves San Francisco's East Bay areas, including Orinda, Moraga, Walnut Creek, Danville, Alamo Oaks, Diablo, Dublin, Pleasanton, Berkeley, Oakland, and Piedmont.
For more about Douglah Designs, click here: http://douglahdesigns.com/
To learn more about this project, see here: https://douglahdesigns.com/featured-portfolio/scandinavian-home-design-moraga
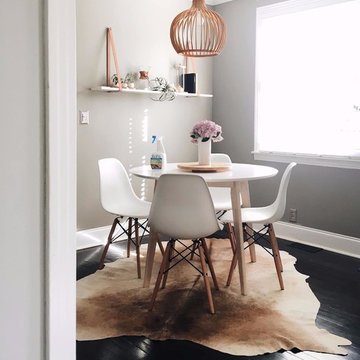
На фото: отдельная столовая среднего размера в скандинавском стиле с серыми стенами, темным паркетным полом и черным полом без камина с

Thomas Leclerc
На фото: гостиная-столовая среднего размера в скандинавском стиле с белыми стенами, коричневым полом и светлым паркетным полом без камина с
На фото: гостиная-столовая среднего размера в скандинавском стиле с белыми стенами, коричневым полом и светлым паркетным полом без камина с
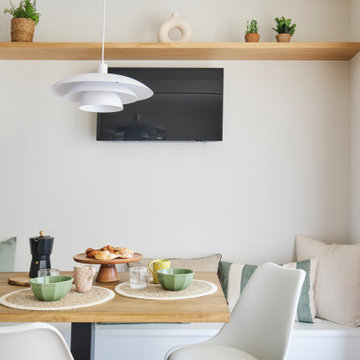
На фото: столовая среднего размера в скандинавском стиле с с кухонным уголком, белыми стенами, паркетным полом среднего тона и коричневым полом с
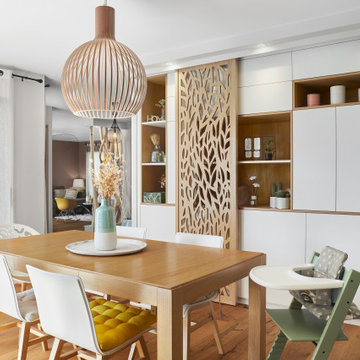
Pour répondre aux attentes et aux besoins de la famille, nous avons proposé un projet complet alliant architecture d’intérieur, agencement et décoration, dans un esprit scandinave et bohème :
• Nos équipes ont procédé à la dépose de l’escalier existant et à l’installation d’un nouvel escalier en bois et en métal, plus esthétique et plus fonctionnel.
• Afin de repenser l’ambiance et la décoration, nous avons repris l’intégralité des murs et des sols : pose d’un parquet contrecollé, parements, papiers peints, panneaux en bois décoratifs ajourés spécialement designés par l’agence, claustras en bois flottés…
• Le désir de luminosité étant au centre du projet, nous avons repensé la distribution des éclairages avec notamment la mise en place de jeux de lumières indirects : pose d’une applique dans l’escalier, spots encastrés dans une casquette en placo au-dessus des claustras et devant le meuble sur mesure de la salle à manger.
• Espace clé de la maison, la salle à manger a fait l’objet d’une attention toute particulière avec une circulation révisée et la création d’un meuble sur mesure équipé de façades coulissantes permettant notamment l’intégration discrète de la cave.
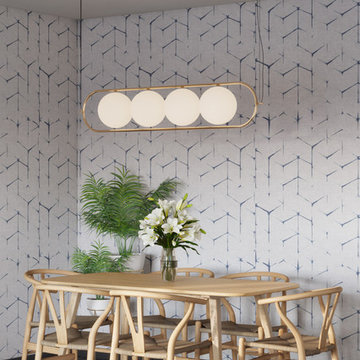
Elegant living-room and dining-room area with some Scandinavian elements. A perfect combination of color, wallpaper and natural oak wood.
The color palette in blues gives a calm sensation and becomes warmer adding natural texture in the wool rugs and the pendant lamp shade, which, placed centrally, announces itself as the focal point of the room. Built-in cabinet in metal, natural oak and a touch of color, that includes the space for TV and art objects.
Sofa by JNL Collection, lighting by Aromas del Campo and ArtMaker
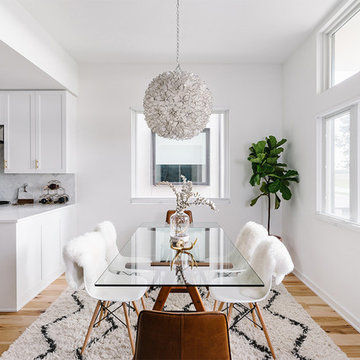
Completed in 2015, this project incorporates a Scandinavian vibe to enhance the modern architecture and farmhouse details. The vision was to create a balanced and consistent design to reflect clean lines and subtle rustic details, which creates a calm sanctuary. The whole home is not based on a design aesthetic, but rather how someone wants to feel in a space, specifically the feeling of being cozy, calm, and clean. This home is an interpretation of modern design without focusing on one specific genre; it boasts a midcentury master bedroom, stark and minimal bathrooms, an office that doubles as a music den, and modern open concept on the first floor. It’s the winner of the 2017 design award from the Austin Chapter of the American Institute of Architects and has been on the Tribeza Home Tour; in addition to being published in numerous magazines such as on the cover of Austin Home as well as Dwell Magazine, the cover of Seasonal Living Magazine, Tribeza, Rue Daily, HGTV, Hunker Home, and other international publications.
----
Featured on Dwell!
https://www.dwell.com/article/sustainability-is-the-centerpiece-of-this-new-austin-development-071e1a55
---
Project designed by the Atomic Ranch featured modern designers at Breathe Design Studio. From their Austin design studio, they serve an eclectic and accomplished nationwide clientele including in Palm Springs, LA, and the San Francisco Bay Area.
For more about Breathe Design Studio, see here: https://www.breathedesignstudio.com/
To learn more about this project, see here: https://www.breathedesignstudio.com/scandifarmhouse
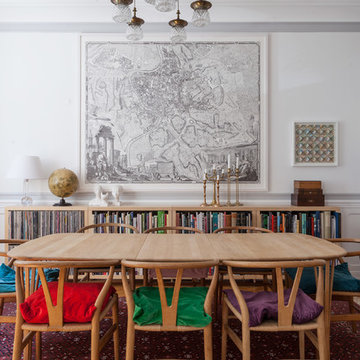
Источник вдохновения для домашнего уюта: отдельная столовая среднего размера в скандинавском стиле с белыми стенами, светлым паркетным полом и угловым камином
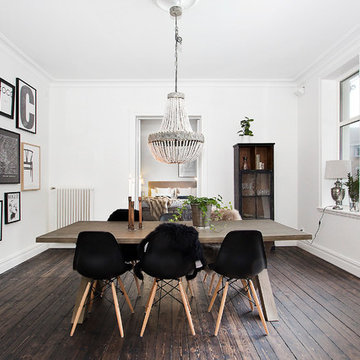
Источник вдохновения для домашнего уюта: большая отдельная столовая в скандинавском стиле с белыми стенами и темным паркетным полом без камина
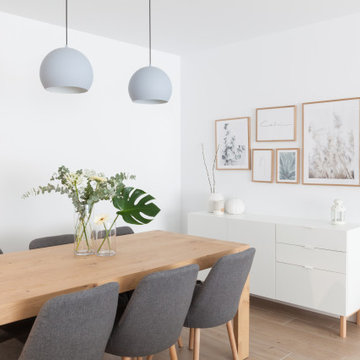
salón comedor abierto a la cocina de estilo nórdico, en tonos grises y verde menta.
Свежая идея для дизайна: большая столовая в скандинавском стиле с белыми стенами, полом из керамической плитки и коричневым полом без камина - отличное фото интерьера
Свежая идея для дизайна: большая столовая в скандинавском стиле с белыми стенами, полом из керамической плитки и коричневым полом без камина - отличное фото интерьера
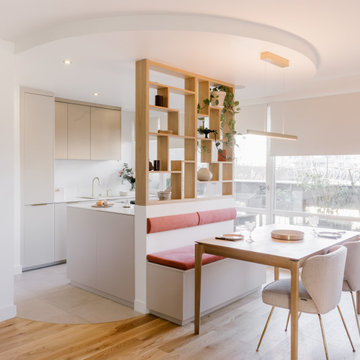
Cuisine ouverte, façades haute en stratifié métal brossé bronze. Façades basses & colonnes beige, et banquette coffre sur-mesure coordonnée. Poignées en laiton Mesure.
Plans de travail et crédence toute hauteur en Quartz Silestone Calacatta gold.
Mitigeur en laiton avec commande déportée Bradano. Plaque Bora avec hotte intégrée, et électroménager Miele.
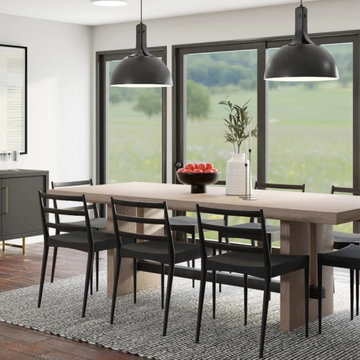
This minimalist Dining room includes a soft wall paint color to balance the dark floors and detailing and keep the space bright. For a minimal look, a sleek long dining table is a must which can be paired with a variety of chairs but a simple black is the best way to go. Textures are very important in a minimalist design to uplift the simplicity. Textures can be seen in the chairs, rug, and even the table since it is wood. Dark plants such as olive trees and stems give just enough color to a simple black and white room. Lastly, bare walls in a minimal space still need art. I chose pieces that go with the color scheme but had different shapes and textures again to give more detail.
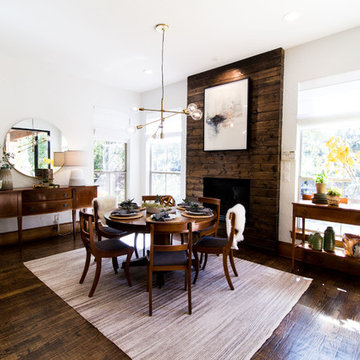
Bethany Jarrell Photography
White Oak, Flat Panel Cabinetry
Galaxy Black Granite
Epitome Quartz
White Subway Tile
Custom Cabinets
На фото: большая кухня-столовая в скандинавском стиле с белыми стенами, темным паркетным полом, стандартным камином, фасадом камина из дерева и коричневым полом с
На фото: большая кухня-столовая в скандинавском стиле с белыми стенами, темным паркетным полом, стандартным камином, фасадом камина из дерева и коричневым полом с
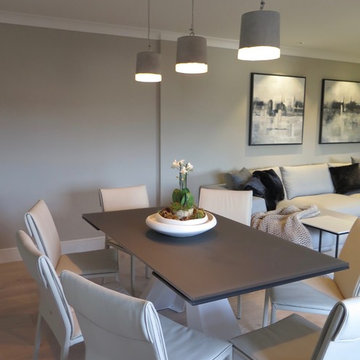
The total renovation, working with Llama Projects, the construction division of the Llama Group, of this once very dated top floor apartment in the heart of the old city of Shrewsbury. With all new electrics, fireplace, built in cabinetry, flooring and interior design & style. Our clients wanted a stylish, contemporary interior through out replacing the dated, old fashioned interior. The old fashioned electric fireplace was replaced with a modern electric fire and all new built in cabinetry was built into the property. Showcasing the lounge interior, with stylish Italian design furniture, available through our design studio. New wooden flooring throughout, John Cullen Lighting, contemporary built in cabinetry. Creating a wonderful weekend luxury pad for our Hong Kong based clients. All furniture, lighting, flooring and accessories are available through Janey Butler Interiors.
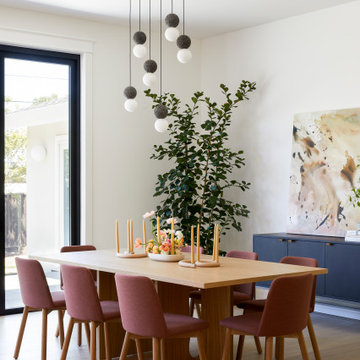
На фото: маленькая гостиная-столовая в скандинавском стиле с белыми стенами, светлым паркетным полом и коричневым полом без камина для на участке и в саду с
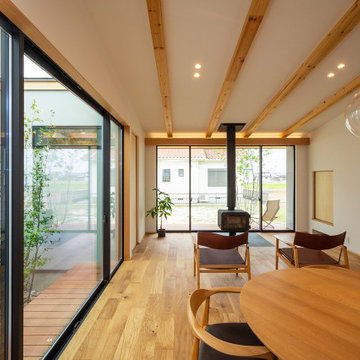
SE構法の構造材を現しとした勾配天井の先には薪ストーブを設置。冬季はストーブの炎を眺めながらのんびり過ごします。向かって左側には建物で囲まれた中庭があり、カーテン等を設置する必要がないので室内にいながら庭木に咲く花や新緑、紅葉に雪景色など、常に季節を感じることができます。
Пример оригинального дизайна: большая гостиная-столовая в скандинавском стиле с белыми стенами, паркетным полом среднего тона, печью-буржуйкой, фасадом камина из плитки, потолком с обоями и обоями на стенах
Пример оригинального дизайна: большая гостиная-столовая в скандинавском стиле с белыми стенами, паркетным полом среднего тона, печью-буржуйкой, фасадом камина из плитки, потолком с обоями и обоями на стенах
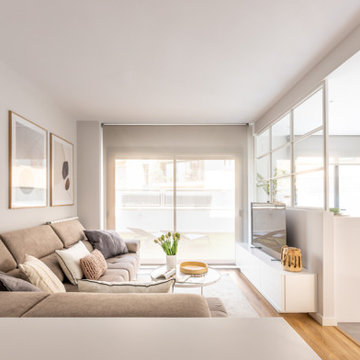
Стильный дизайн: гостиная-столовая среднего размера в скандинавском стиле с серыми стенами, паркетным полом среднего тона и коричневым полом - последний тренд
Столовая в скандинавском стиле – фото дизайна интерьера с высоким бюджетом
4