Столовая в классическом стиле – фото дизайна интерьера с высоким бюджетом
Сортировать:
Бюджет
Сортировать:Популярное за сегодня
141 - 160 из 9 130 фото
1 из 3
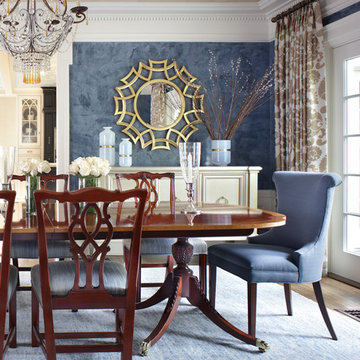
Custom wall finishes and gold leaf appliqué inside the built in cabinets add a unique feel to this dining room. The mix of antique furniture with modern touches and contemporary art create a personalized dining room.
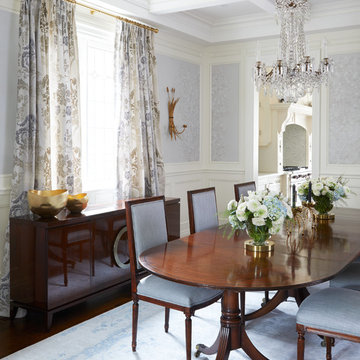
Virginia Macdonald
На фото: большая отдельная столовая в классическом стиле с разноцветными стенами, темным паркетным полом и коричневым полом с
На фото: большая отдельная столовая в классическом стиле с разноцветными стенами, темным паркетным полом и коричневым полом с
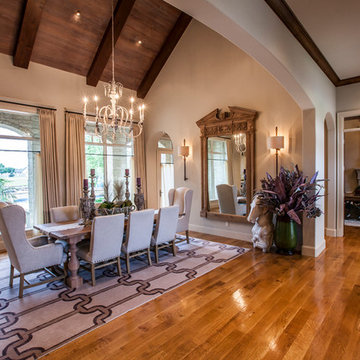
Источник вдохновения для домашнего уюта: большая отдельная столовая в классическом стиле с бежевыми стенами и паркетным полом среднего тона без камина
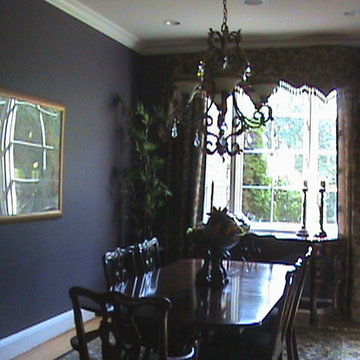
Formal dining room in an open space, custom made draperies, large chandelier with glass globes, Craftique dining room table and chairs, the walls are painted eggplant Benjamin Moore
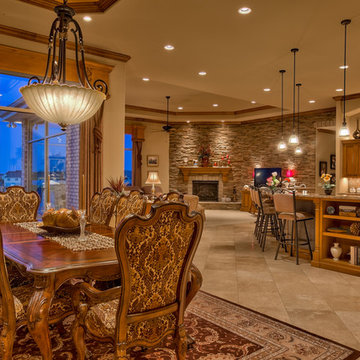
Home Built by Arjay Builders, Inc.
Photo by Amoura Productions
Cabinetry Provided by Eurowood Cabinetry, Inc.
Стильный дизайн: большая кухня-столовая в классическом стиле с коричневыми стенами, полом из керамогранита, угловым камином и фасадом камина из камня - последний тренд
Стильный дизайн: большая кухня-столовая в классическом стиле с коричневыми стенами, полом из керамогранита, угловым камином и фасадом камина из камня - последний тренд
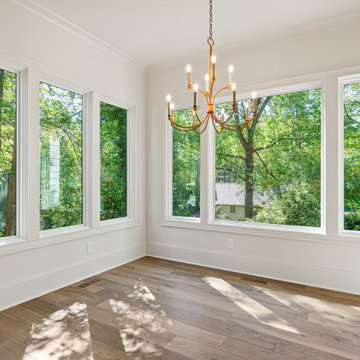
Стильный дизайн: большая столовая в классическом стиле с с кухонным уголком, белыми стенами, паркетным полом среднего тона и коричневым полом - последний тренд
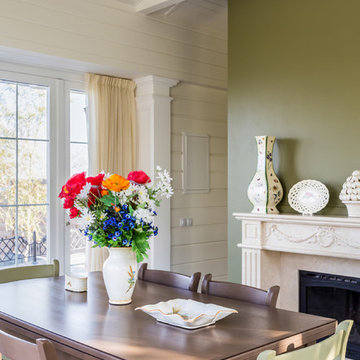
На фото: отдельная столовая среднего размера в классическом стиле с зелеными стенами, полом из керамической плитки, стандартным камином, фасадом камина из камня и коричневым полом
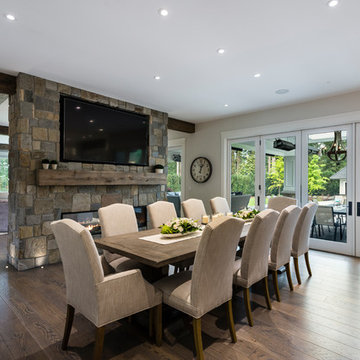
A massive expanse of folding nana-wall doors creates open-concept flow to the covered and heated patio, for year-round enjoyment. Inside, the greatroom runs the entire width of the house, separated by a substantial 2-way fireplace wrapped in stone to match the home’s exterior styling.
photography: Paul Grdina
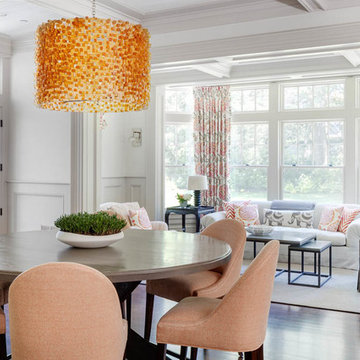
Greg Premru
На фото: большая кухня-столовая в классическом стиле с белыми стенами и темным паркетным полом без камина
На фото: большая кухня-столовая в классическом стиле с белыми стенами и темным паркетным полом без камина
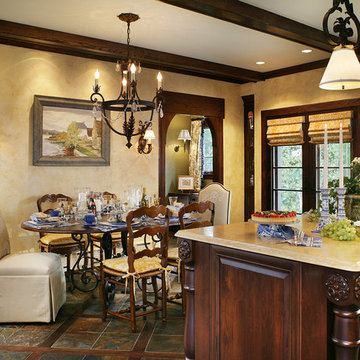
Peter Rymwid photography
На фото: кухня-столовая среднего размера в классическом стиле с полом из сланца, коричневым полом и бежевыми стенами без камина
На фото: кухня-столовая среднего размера в классическом стиле с полом из сланца, коричневым полом и бежевыми стенами без камина
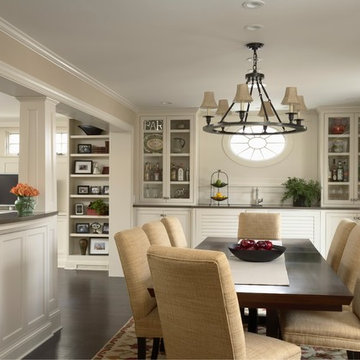
Photography by Susan Gilmore
Идея дизайна: кухня-столовая среднего размера в классическом стиле с белыми стенами и темным паркетным полом без камина
Идея дизайна: кухня-столовая среднего размера в классическом стиле с белыми стенами и темным паркетным полом без камина
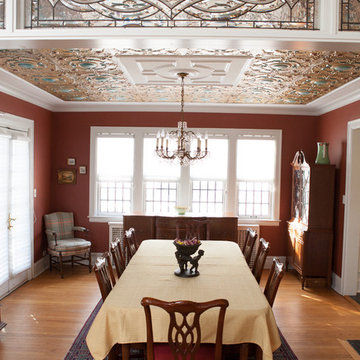
This well-loved home belonging to a family of seven was overdue for some more room. Renovations by the team at Advance Design Studio entailed both a lower and upper level addition to original home. Included in the project was a much larger kitchen, eating area, family room and mud room with a renovated powder room on the first floor. The new upper level included a new master suite with his and hers closets, a new master bath, outdoor balcony patio space, and a renovation to the only other full bath on in that part of the house.
Having five children formerly meant that when everyone was seated at the large kitchen table, they couldn’t open the refrigerator door! So naturally the main focus was on the kitchen, with a desire to create a gathering place where the whole family could hang out easily with room to spare. The homeowner had a love of all things Irish, and careful details in the crown molding, hardware and tile backsplash were a reflection. Rich cherry cabinetry and green granite counter tops complete a traditional look so as to fit right in with the elegant old molding and door profiles in this fine old home.
The second focus for these parents was a master suite and bathroom of their own! After years of sharing, this was an important feature in the new space. This simple yet efficient bath space needed to accommodate a long wall of windows to work with the exterior design. A generous shower enclosure with a comfortable bench seat is open visually to the his and hers vanity areas, and a spacious tub. The makeup table enjoys lots of natural light spilling through large windows and an exit door to the adult’s only exclusive coffee retreat on the rooftop adjacent.
Added square footage to the footprint of the house allowed for a spacious family room and much needed breakfast area. The dining room pass through was accentuated by a period appropriate transom detail encasing custom designed carved glass detailing that appears as if it’s been there all along. Reclaimed painted tin panels were added to the dining room ceiling amongst elegant crown molding for unique and dramatic dining room flair. An efficient dry bar area was tucked neatly between the great room spaces, offering an excellent entertainment area to circulating guests and family at any time.
This large family now enjoys regular Sunday breakfasts and dinners in a space that they all love to hang out in. The client reports that they spend more time as a family now than they did before because their house is more accommodating to them all. That’s quite a feat anyone with teenagers can relate to! Advance Design was thrilled to work on this project and bring this family the home they had been dreaming about for many, many years.
Photographer: Joe Nowak
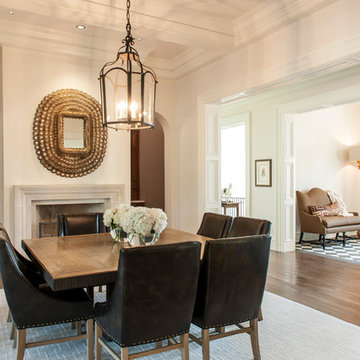
Источник вдохновения для домашнего уюта: большая отдельная столовая в классическом стиле с белыми стенами, паркетным полом среднего тона, стандартным камином и фасадом камина из камня
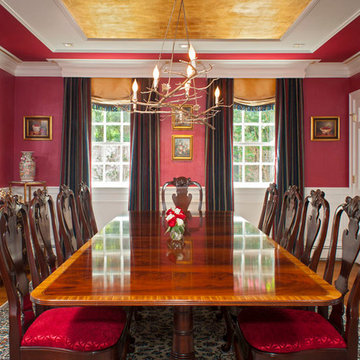
John Herr
Tom Henman - faux painting - walls & ceiling
Источник вдохновения для домашнего уюта: большая отдельная столовая в классическом стиле с белыми стенами и паркетным полом среднего тона без камина
Источник вдохновения для домашнего уюта: большая отдельная столовая в классическом стиле с белыми стенами и паркетным полом среднего тона без камина
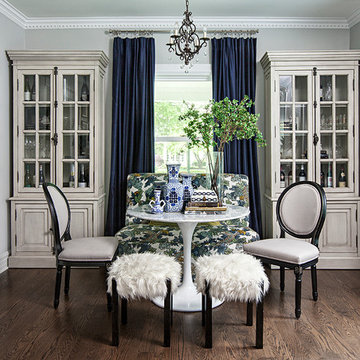
Inquire About Our Design Services
A shot of an living room made for entertaining. This room is split into many zones, perfect for cocktail patios. A pair of chairs by Room and board with throw pillows. Cool Gray hues throughout. Styled coffee table.
Marcel Page Photography
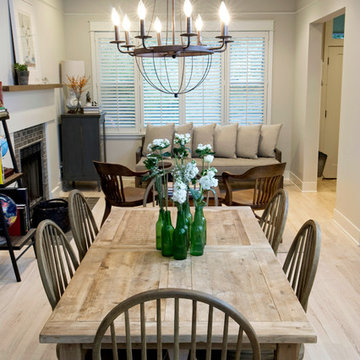
На фото: маленькая отдельная столовая в классическом стиле с серыми стенами, светлым паркетным полом, стандартным камином, фасадом камина из камня и бежевым полом для на участке и в саду
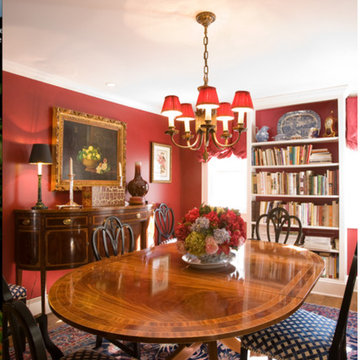
Christopher Kolk
Wonderful, warm gracious dining room. This room is used for breakfast, lunch and dinner. Magical room at night with walls that glow with warmth and bonhomie. Bookcase holds a collection of cookbooks and blue and white china. Antique chairs painted black keep all the furniture from matching and give it some sophistication.
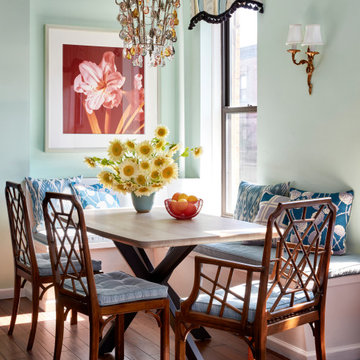
As featured in New York Magazine's Curbed and Brownstoner's weekly design column: New York based interior designer Tara McCauley designed the Park Slope, Brooklyn home of a young woman working in tech who has traveled the world and wanted to incorporate sentimental finds from her travels with a mix of colorful antique and vintage furnishings.
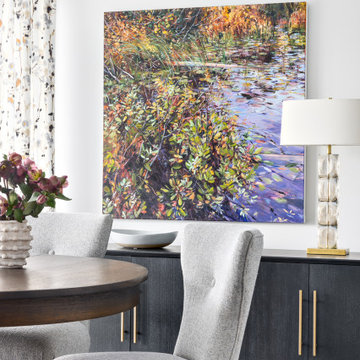
This active couple with three adult boys loves to travel and visit family throughout Western Canada. They hired us for a main floor renovation that would transform their home, making it more functional, conducive to entertaining, and reflective of their interests.
In the kitchen, we chose to keep the layout and update the cabinetry and surface finishes to revive the look. To accommodate large gatherings, we created an in-kitchen dining area, updated the living and dining room, and expanded the family room, as well.
In each of these spaces, we incorporated durable custom furnishings, architectural details, and unique accessories that reflect this well-traveled couple’s inspiring story.

Large glass windows and doors in the dining room offer unobstructed water views.
Свежая идея для дизайна: большая кухня-столовая в классическом стиле с белыми стенами, паркетным полом среднего тона, коричневым полом и кессонным потолком - отличное фото интерьера
Свежая идея для дизайна: большая кухня-столовая в классическом стиле с белыми стенами, паркетным полом среднего тона, коричневым полом и кессонным потолком - отличное фото интерьера
Столовая в классическом стиле – фото дизайна интерьера с высоким бюджетом
8