Столовая среднего размера – фото дизайна интерьера
Сортировать:
Бюджет
Сортировать:Популярное за сегодня
21 - 40 из 117 617 фото

Стильный дизайн: отдельная столовая среднего размера в классическом стиле с бежевыми стенами, паркетным полом среднего тона, стандартным камином и фасадом камина из штукатурки - последний тренд
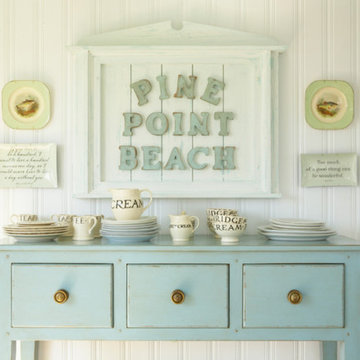
Tracey Rapisardi Design, 2008 Coastal Living Idea House Dining Room
На фото: кухня-столовая среднего размера в морском стиле с белыми стенами и светлым паркетным полом
На фото: кухня-столовая среднего размера в морском стиле с белыми стенами и светлым паркетным полом

A farmhouse coastal styled home located in the charming neighborhood of Pflugerville. We merged our client's love of the beach with rustic elements which represent their Texas lifestyle. The result is a laid-back interior adorned with distressed woods, light sea blues, and beach-themed decor. We kept the furnishings tailored and contemporary with some heavier case goods- showcasing a touch of traditional. Our design even includes a separate hangout space for the teenagers and a cozy media for everyone to enjoy! The overall design is chic yet welcoming, perfect for this energetic young family.
Project designed by Sara Barney’s Austin interior design studio BANDD DESIGN. They serve the entire Austin area and its surrounding towns, with an emphasis on Round Rock, Lake Travis, West Lake Hills, and Tarrytown.
For more about BANDD DESIGN, click here: https://bandddesign.com/
To learn more about this project, click here: https://bandddesign.com/moving-water/

Идея дизайна: гостиная-столовая среднего размера в стиле неоклассика (современная классика) с бежевыми стенами, полом из керамогранита, белым полом, многоуровневым потолком и панелями на части стены

Detailed shot of the dining room and sunroom in Charlotte, NC complete with vaulted ceilings, exposed beams, large, black dining room chandelier, wood dining table and fabric and wood dining room chairs, light blue accent chairs, roman shades and custom window treatments.

In this NYC pied-à-terre new build for empty nesters, architectural details, strategic lighting, dramatic wallpapers, and bespoke furnishings converge to offer an exquisite space for entertaining and relaxation.
This open-concept living/dining space features a soothing neutral palette that sets the tone, complemented by statement lighting and thoughtfully selected comfortable furniture. This harmonious design creates an inviting atmosphere for both relaxation and stylish entertaining.
---
Our interior design service area is all of New York City including the Upper East Side and Upper West Side, as well as the Hamptons, Scarsdale, Mamaroneck, Rye, Rye City, Edgemont, Harrison, Bronxville, and Greenwich CT.
For more about Darci Hether, see here: https://darcihether.com/
To learn more about this project, see here: https://darcihether.com/portfolio/bespoke-nyc-pied-à-terre-interior-design

Дизайнер характеризует стиль этой квартиры как романтичная эклектика: «Здесь совмещены разные времена (старая и новая мебель), советское прошлое и настоящее, уральский колорит и европейская классика. Мне хотелось сделать этот проект с уральским акцентом».
На книжном стеллаже — скульптура-часы «Хозяйка Медной горы и Данила Мастер», каслинское литьё.

The design team elected to preserve the original stacked stone wall in the dining area. A striking sputnik chandelier further repeats the mid century modern design. Deep blue accents repeat throughout the home's main living area and the kitchen.

Colin Price Photography
Свежая идея для дизайна: отдельная столовая среднего размера в стиле фьюжн с серыми стенами, разноцветным полом и многоуровневым потолком - отличное фото интерьера
Свежая идея для дизайна: отдельная столовая среднего размера в стиле фьюжн с серыми стенами, разноцветным полом и многоуровневым потолком - отличное фото интерьера
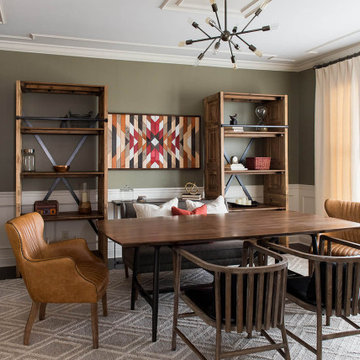
We gave this home a nature-meets-adventure look. We wanted the rooms to feel finished, inviting, flow together, and have character, so we chose a palette of blues, greens, woods, and stone with modern metal touches.
–––Project completed by Wendy Langston's Everything Home interior design firm, which serves Carmel, Zionsville, Fishers, Westfield, Noblesville, and Indianapolis.
For more about Everything Home, click here: https://everythinghomedesigns.com/
To learn more about this project, click here:
https://everythinghomedesigns.com/portfolio/refresh-and-renew/

Blue grasscloth dining room.
Phil Goldman Photography
Свежая идея для дизайна: отдельная столовая среднего размера в стиле неоклассика (современная классика) с синими стенами, паркетным полом среднего тона, коричневым полом и обоями на стенах без камина - отличное фото интерьера
Свежая идея для дизайна: отдельная столовая среднего размера в стиле неоклассика (современная классика) с синими стенами, паркетным полом среднего тона, коричневым полом и обоями на стенах без камина - отличное фото интерьера

На фото: отдельная столовая среднего размера в стиле неоклассика (современная классика) с бежевыми стенами, светлым паркетным полом и бежевым полом без камина

На фото: гостиная-столовая среднего размера в стиле кантри с белыми стенами, паркетным полом среднего тона и коричневым полом

L’appartamento si trova alle pendici dell’Etna, vicino Catania, all’interno di un complesso residenziale degli anni ’70.
Linea guida del progetto è stata la volontà di creare un grande open space che contenesse tutte le funzioni di cucina, zona pranzo e soggiorno, che divenisse il vero e proprio core dell’abitazione, eliminando le tramezzature .
Qui il cambio di pavimentazione, gres grande formato color cemento per la cucina e rovere di Slavonia per la zona pranzo, distingue le diverse funzioni all’interno di un unico spazio, cosi come il controsoffitto contribuisce a differenziarle tramite salti di quota e uso differente del colore, bianco e alto per le aree di conversazione e pranzo, grigio e basso per le aree distributive e di passaggio. Qui quest’ultimo diviene in verticale ora guardaroba accanto l’ingresso, ora armadio contenitivo e dispensa nella zona prospicente la cucina, ora libreria vicino il grande tavolo da pranzo in legno.
Attraverso una porta filo muro scorrevole si accede alla zona notte: qui si trovano le stanze da letto, il bagno principale e un bagno per gli ospiti .
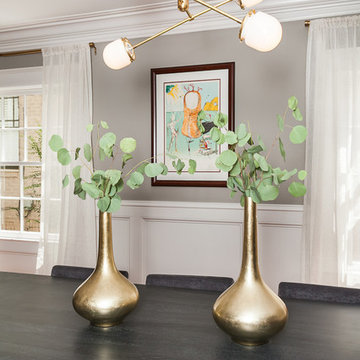
Идея дизайна: отдельная столовая среднего размера в стиле ретро с серыми стенами и светлым паркетным полом без камина

Before renovating, this bright and airy family kitchen was small, cramped and dark. The dining room was being used for spillover storage, and there was hardly room for two cooks in the kitchen. By knocking out the wall separating the two rooms, we created a large kitchen space with plenty of storage, space for cooking and baking, and a gathering table for kids and family friends. The dark navy blue cabinets set apart the area for baking, with a deep, bright counter for cooling racks, a tiled niche for the mixer, and pantries dedicated to baking supplies. The space next to the beverage center was used to create a beautiful eat-in dining area with an over-sized pendant and provided a stunning focal point visible from the front entry. Touches of brass and iron are sprinkled throughout and tie the entire room together.
Photography by Stacy Zarin

Michele Lee Wilson
Стильный дизайн: кухня-столовая среднего размера в стиле кантри с серыми стенами, паркетным полом среднего тона и коричневым полом без камина - последний тренд
Стильный дизайн: кухня-столовая среднего размера в стиле кантри с серыми стенами, паркетным полом среднего тона и коричневым полом без камина - последний тренд

Источник вдохновения для домашнего уюта: кухня-столовая среднего размера в стиле фьюжн с паркетным полом среднего тона
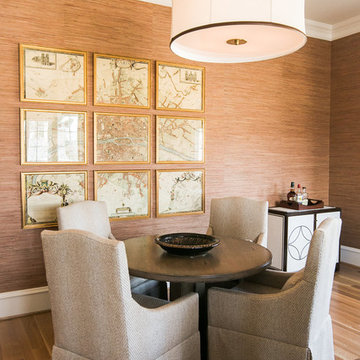
Свежая идея для дизайна: столовая среднего размера в стиле неоклассика (современная классика) с коричневыми стенами, паркетным полом среднего тона и коричневым полом без камина - отличное фото интерьера
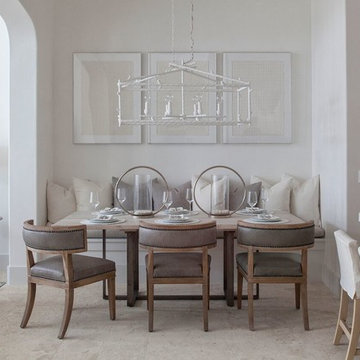
Свежая идея для дизайна: гостиная-столовая среднего размера в морском стиле с белыми стенами без камина - отличное фото интерьера
Столовая среднего размера – фото дизайна интерьера
2