Столовая с фасадом камина из кирпича и любой отделкой стен – фото дизайна интерьера
Сортировать:Популярное за сегодня
21 - 40 из 164 фото

View to double-height dining room
Стильный дизайн: большая гостиная-столовая в современном стиле с белыми стенами, бетонным полом, печью-буржуйкой, фасадом камина из кирпича, серым полом, балками на потолке и панелями на части стены - последний тренд
Стильный дизайн: большая гостиная-столовая в современном стиле с белыми стенами, бетонным полом, печью-буржуйкой, фасадом камина из кирпича, серым полом, балками на потолке и панелями на части стены - последний тренд
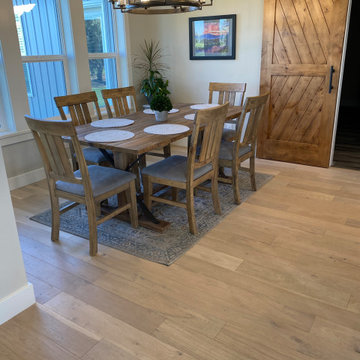
Hawthorne Oak – The Novella Hardwood Collection feature our slice-cut style, with boards that have been lightly sculpted by hand, with detailed coloring. This versatile collection was designed to fit any design scheme and compliment any lifestyle.

Kitchen dinner space, open space to the living room. A very social space for dining and relaxing. Again using the same wood thought the house, with bespoke cabinet.
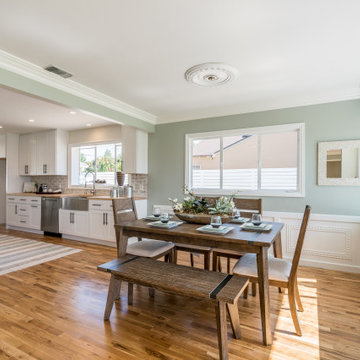
Стильный дизайн: гостиная-столовая среднего размера в стиле кантри с зелеными стенами, паркетным полом среднего тона, стандартным камином, фасадом камина из кирпича и панелями на стенах - последний тренд

Having worked ten years in hospitality, I understand the challenges of restaurant operation and how smart interior design can make a huge difference in overcoming them.
This once country cottage café needed a facelift to bring it into the modern day but we honoured its already beautiful features by stripping back the lack lustre walls to expose the original brick work and constructing dark paneling to contrast.
The rustic bar was made out of 100 year old floorboards and the shelves and lighting fixtures were created using hand-soldered scaffold pipe for an industrial edge. The old front of house bar was repurposed to make bespoke banquet seating with storage, turning the high traffic hallway area from an avoid zone for couples to an enviable space for groups.

各フロアがスキップしてつながる様子。色んな方向から光が入ります。
photo : Shigeo Ogawa
Пример оригинального дизайна: кухня-столовая среднего размера в стиле модернизм с белыми стенами, полом из фанеры, печью-буржуйкой, фасадом камина из кирпича, коричневым полом, потолком из вагонки и стенами из вагонки
Пример оригинального дизайна: кухня-столовая среднего размера в стиле модернизм с белыми стенами, полом из фанеры, печью-буржуйкой, фасадом камина из кирпича, коричневым полом, потолком из вагонки и стенами из вагонки
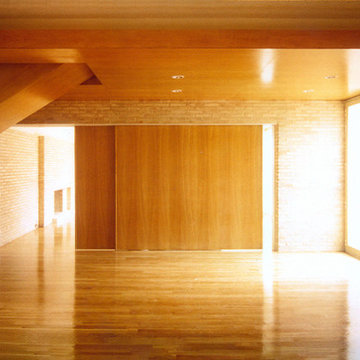
Пример оригинального дизайна: большая гостиная-столовая в стиле неоклассика (современная классика) с паркетным полом среднего тона, стандартным камином, фасадом камина из кирпича и кирпичными стенами

Wood heater built in to brick fireplace and chimney. Painted timber wall paneling and cupboards. Painted timber ceiling boards.
Пример оригинального дизайна: маленькая кухня-столовая в стиле кантри с зелеными стенами, светлым паркетным полом, стандартным камином, фасадом камина из кирпича, деревянным потолком и стенами из вагонки для на участке и в саду
Пример оригинального дизайна: маленькая кухня-столовая в стиле кантри с зелеными стенами, светлым паркетным полом, стандартным камином, фасадом камина из кирпича, деревянным потолком и стенами из вагонки для на участке и в саду
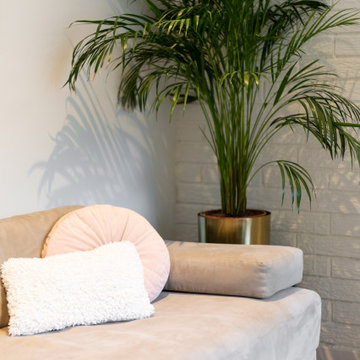
Los clientes me contactaran para realizar una reforma de la área living de su casa porque no se sentían a gusto con los espacios que tenían, ya que eran muy cerrados, obstruyan la luz y no eran prácticos para su estilo de vida.
De este modo, lo primero que sugerimos ha sido tirar las paredes del hall de entrada, eliminar el armario empotrado en esa área que también bloqueaba el espacio y la pared maestra divisoria entre la cocina y salón.
Hemos redistribuido el espacio para una cocina y hall abiertos con una península que comunican con el comedor y salón.
El resultado es un espacio living acogedor donde toda la familia puede convivir en conjunto, sin ninguna barrera. La casa se ha vuelto mas luminosa y comunica también con el espacio exterior. Los clientes nos comentaran que muchas veces dejan la puerta del jardín abierta y pueden estar cocinando y viendo las plantas del exterior, lo que para ellos es un placer.
Los muebles de la cocina se han dibujado à medida y realizado con nuestro carpintero de confianza. Para el color de los armarios se han realizado varias muestras, hasta que conseguimos el tono ideal, ya que era un requisito muy importante. Todos los electrodomésticos se han empotrado y hemos dejado a vista 2 nichos para dar mas ligereza al mueble y poder colocar algo decorativo.
Cada vez más el espacio entre salón y cocina se diluye, entonces dibujamos cocinas que son una extensión de este espacio y le llamamos al conjunto el espacio Living o zona día.
A nivel de materiales, se han utilizado, tiradores de la marca italiana Formani, la encimera y salpicadero son de Porcelanosa Xstone, fregadero de Blanco, grifería de Plados, lámparas de la casa francesa Honoré Deco y papel de pared con hojas tropicales de Casamance.
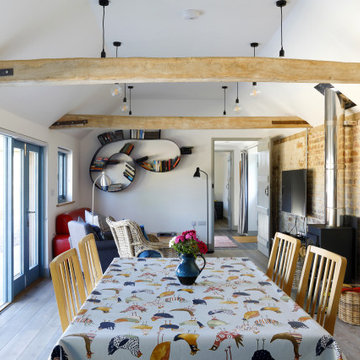
converted farm building into self catered holiday home.
Пример оригинального дизайна: столовая среднего размера в стиле кантри с разноцветными стенами, паркетным полом среднего тона, печью-буржуйкой, фасадом камина из кирпича, коричневым полом, балками на потолке и кирпичными стенами
Пример оригинального дизайна: столовая среднего размера в стиле кантри с разноцветными стенами, паркетным полом среднего тона, печью-буржуйкой, фасадом камина из кирпича, коричневым полом, балками на потолке и кирпичными стенами
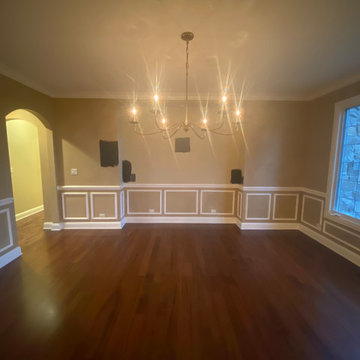
Dining Room Before Services Before Photo
На фото: большая отдельная столовая в классическом стиле с бежевыми стенами, темным паркетным полом, фасадом камина из кирпича, коричневым полом, деревянным потолком и панелями на стенах без камина
На фото: большая отдельная столовая в классическом стиле с бежевыми стенами, темным паркетным полом, фасадом камина из кирпича, коричневым полом, деревянным потолком и панелями на стенах без камина

We updated this 1907 two-story family home for re-sale. We added modern design elements and amenities while retaining the home’s original charm in the layout and key details. The aim was to optimize the value of the property for a prospective buyer, within a reasonable budget.
New French doors from kitchen and a rear bedroom open out to a new bi-level deck that allows good sight lines, functional outdoor living space, and easy access to a garden full of mature fruit trees. French doors from an upstairs bedroom open out to a private high deck overlooking the garden. The garage has been converted to a family room that opens to the garden.
The bathrooms and kitchen were remodeled the kitchen with simple, light, classic materials and contemporary lighting fixtures. New windows and skylights flood the spaces with light. Stained wood windows and doors at the kitchen pick up on the original stained wood of the other living spaces.
New redwood picture molding was created for the living room where traces in the plaster suggested that picture molding has originally been. A sweet corner window seat at the living room was restored. At a downstairs bedroom we created a new plate rail and other redwood trim matching the original at the dining room. The original dining room hutch and woodwork were restored and a new mantel built for the fireplace.
We built deep shelves into space carved out of the attic next to upstairs bedrooms and added other built-ins for character and usefulness. Storage was created in nooks throughout the house. A small room off the kitchen was set up for efficient laundry and pantry space.
We provided the future owner of the house with plans showing design possibilities for expanding the house and creating a master suite with upstairs roof dormers and a small addition downstairs. The proposed design would optimize the house for current use while respecting the original integrity of the house.
Photography: John Hayes, Open Homes Photography
https://saikleyarchitects.com/portfolio/classic-craftsman-update/
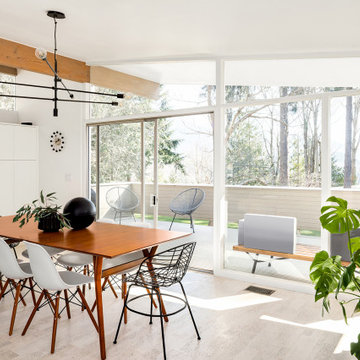
На фото: столовая в стиле ретро с белыми стенами, фасадом камина из кирпича, белым полом и панелями на части стены с
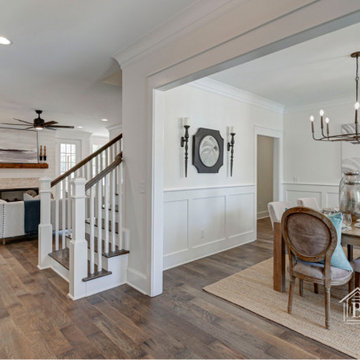
Craftsman style formal dining room with white wainscoting and rustic wide-planked hardwood floors. Foyer opens to both the dining room and the living room with a shiplap accent wall around the fireplace and custom built-in floating shelves and cabinets.
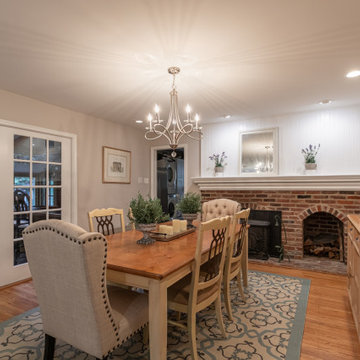
These homeowners decided to do a partial home renovation to make their home more of a functional space as well as make it more of a entertainment space. From there kitchen, to their bathroom, and the exterior, we renovated this home to the nines to make it beautiful and also work for this couple. With an eclectic design style, this home has a little bit of everything from victorian, to farmhouse, to traditional. But it all blends to gather beautifully to create a perfectly remodeled home!

На фото: огромная столовая в стиле кантри с с кухонным уголком, бежевыми стенами, стандартным камином, фасадом камина из кирпича, сводчатым потолком и кирпичными стенами
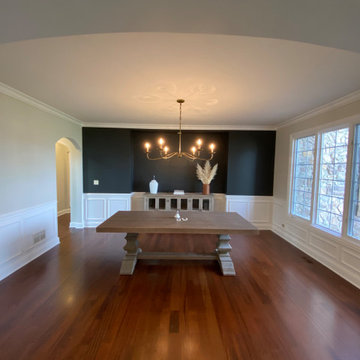
Prepared
Painted the Walls, Baseboard, Wainscot, Posts and Window Frames
Wall Color In: Benjamin Moore Pale Oak OC-20
Accent Wall Color in: Benjamin Moore Wrought Iron
2124-10
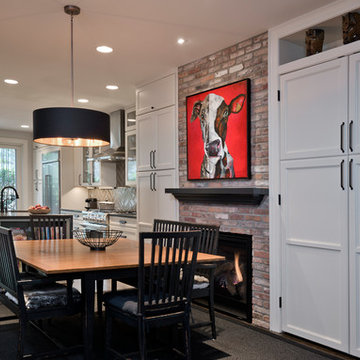
This award-winning whole house renovation of a circa 1875 single family home in the historic Capitol Hill neighborhood of Washington DC provides the client with an open and more functional layout without requiring an addition. After major structural repairs and creating one uniform floor level and ceiling height, we were able to make a truly open concept main living level, achieving the main goal of the client. The large kitchen was designed for two busy home cooks who like to entertain, complete with a built-in mud bench. The water heater and air handler are hidden inside full height cabinetry. A new gas fireplace clad with reclaimed vintage bricks graces the dining room. A new hand-built staircase harkens to the home's historic past. The laundry was relocated to the second floor vestibule. The three upstairs bathrooms were fully updated as well. Final touches include new hardwood floor and color scheme throughout the home.
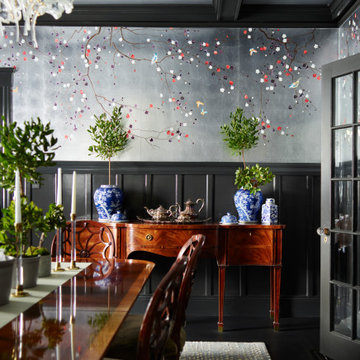
Свежая идея для дизайна: большая отдельная столовая с серебряными стенами, темным паркетным полом, стандартным камином, фасадом камина из кирпича, черным полом, балками на потолке и обоями на стенах - отличное фото интерьера
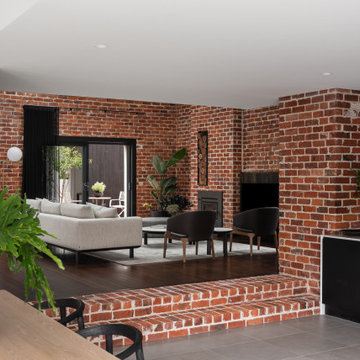
Major Renovation and Reuse Theme to existing residence
Architect: X-Space Architects
Пример оригинального дизайна: большая столовая в стиле модернизм с красными стенами, печью-буржуйкой, фасадом камина из кирпича и кирпичными стенами
Пример оригинального дизайна: большая столовая в стиле модернизм с красными стенами, печью-буржуйкой, фасадом камина из кирпича и кирпичными стенами
Столовая с фасадом камина из кирпича и любой отделкой стен – фото дизайна интерьера
2