Столовая с фасадом камина из кирпича и любой отделкой стен – фото дизайна интерьера
Сортировать:
Бюджет
Сортировать:Популярное за сегодня
81 - 100 из 164 фото
1 из 3
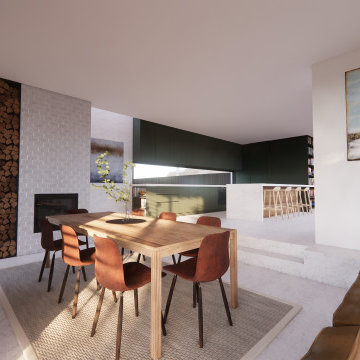
Пример оригинального дизайна: гостиная-столовая в современном стиле с белыми стенами, бетонным полом, стандартным камином, фасадом камина из кирпича, серым полом и кирпичными стенами
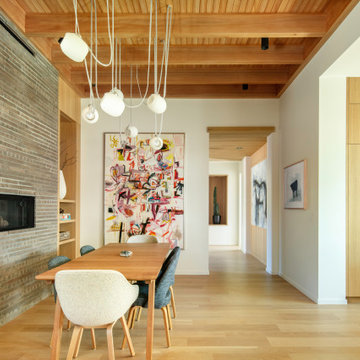
На фото: гостиная-столовая в стиле ретро с белыми стенами, светлым паркетным полом, горизонтальным камином, фасадом камина из кирпича, деревянным потолком и панелями на части стены
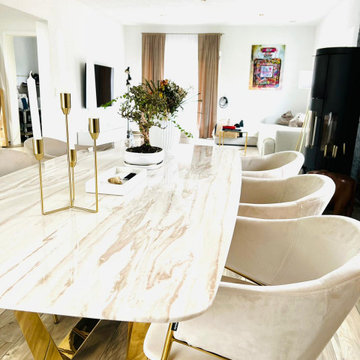
Свежая идея для дизайна: большая гостиная-столовая в современном стиле с белыми стенами, полом из ламината, печью-буржуйкой, фасадом камина из кирпича, бежевым полом и кирпичными стенами - отличное фото интерьера
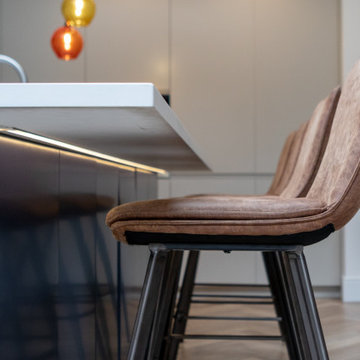
THE COMPLETE RENOVATION OF A LARGE DETACHED FAMILY HOME
This project was a labour of love from start to finish and we think it shows. We worked closely with the architect and contractor to create the interiors of this stunning house in Richmond, West London. The existing house was just crying out for a new lease of life, it was so incredibly tired and dated. An interior designer’s dream.
A new rear extension was designed to house the vast kitchen diner. Below that in the basement – a cinema, games room and bar. In addition, the drawing room, entrance hall, stairwell master bedroom and en-suite also came under our remit. We took all these areas on plan and articulated our concepts to the client in 3D. Then we implemented the whole thing for them. So Timothy James Interiors were responsible for curating or custom-designing everything you see in these photos
OUR FULL INTERIOR DESIGN SERVICE INCLUDING PROJECT COORDINATION AND IMPLEMENTATION
Our brief for this interior design project was to create a ‘private members club feel’. Precedents included Soho House and Firmdale Hotels. This is very much our niche so it’s little wonder we were appointed. Cosy but luxurious interiors with eye-catching artwork, bright fabrics and eclectic furnishings.
The scope of services for this project included both the interior design and the interior architecture. This included lighting plan , kitchen and bathroom designs, bespoke joinery drawings and a design for a stained glass window.
This project also included the full implementation of the designs we had conceived. We liaised closely with appointed contractor and the trades to ensure the work was carried out in line with the designs. We ordered all of the interior finishes and had them delivered to the relevant specialists. Furniture, soft furnishings and accessories were ordered alongside the site works. When the house was finished we conducted a full installation of the furnishings, artwork and finishing touches.

We utilized the height and added raw plywood bookcases.
На фото: большая гостиная-столовая в стиле ретро с белыми стенами, полом из винила, печью-буржуйкой, фасадом камина из кирпича, белым полом, сводчатым потолком и кирпичными стенами с
На фото: большая гостиная-столовая в стиле ретро с белыми стенами, полом из винила, печью-буржуйкой, фасадом камина из кирпича, белым полом, сводчатым потолком и кирпичными стенами с
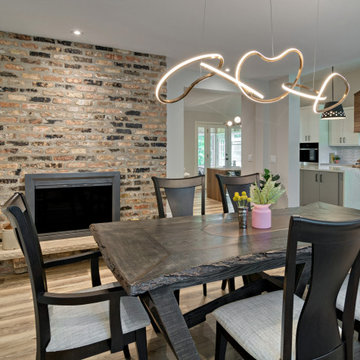
Original brick 2-sided fireplace surround, home-made table, and modern LED lighting. Connectivity to living room and contemporary kitchen.
Свежая идея для дизайна: отдельная столовая среднего размера в современном стиле с серыми стенами, полом из винила, двусторонним камином, фасадом камина из кирпича, бежевым полом и кирпичными стенами - отличное фото интерьера
Свежая идея для дизайна: отдельная столовая среднего размера в современном стиле с серыми стенами, полом из винила, двусторонним камином, фасадом камина из кирпича, бежевым полом и кирпичными стенами - отличное фото интерьера
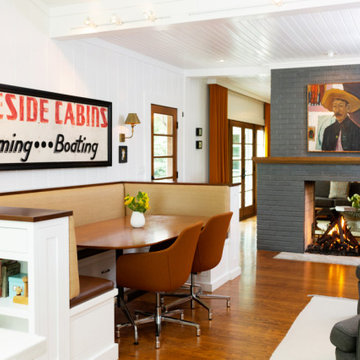
На фото: кухня-столовая в стиле неоклассика (современная классика) с белыми стенами, паркетным полом среднего тона, двусторонним камином, фасадом камина из кирпича, коричневым полом, потолком из вагонки и панелями на части стены

This family of 5 was quickly out-growing their 1,220sf ranch home on a beautiful corner lot. Rather than adding a 2nd floor, the decision was made to extend the existing ranch plan into the back yard, adding a new 2-car garage below the new space - for a new total of 2,520sf. With a previous addition of a 1-car garage and a small kitchen removed, a large addition was added for Master Bedroom Suite, a 4th bedroom, hall bath, and a completely remodeled living, dining and new Kitchen, open to large new Family Room. The new lower level includes the new Garage and Mudroom. The existing fireplace and chimney remain - with beautifully exposed brick. The homeowners love contemporary design, and finished the home with a gorgeous mix of color, pattern and materials.
The project was completed in 2011. Unfortunately, 2 years later, they suffered a massive house fire. The house was then rebuilt again, using the same plans and finishes as the original build, adding only a secondary laundry closet on the main level.

THE COMPLETE RENOVATION OF A LARGE DETACHED FAMILY HOME
This project was a labour of love from start to finish and we think it shows. We worked closely with the architect and contractor to create the interiors of this stunning house in Richmond, West London. The existing house was just crying out for a new lease of life, it was so incredibly tired and dated. An interior designer’s dream.
A new rear extension was designed to house the vast kitchen diner. Below that in the basement – a cinema, games room and bar. In addition, the drawing room, entrance hall, stairwell master bedroom and en-suite also came under our remit. We took all these areas on plan and articulated our concepts to the client in 3D. Then we implemented the whole thing for them. So Timothy James Interiors were responsible for curating or custom-designing everything you see in these photos
OUR FULL INTERIOR DESIGN SERVICE INCLUDING PROJECT COORDINATION AND IMPLEMENTATION
Our brief for this interior design project was to create a ‘private members club feel’. Precedents included Soho House and Firmdale Hotels. This is very much our niche so it’s little wonder we were appointed. Cosy but luxurious interiors with eye-catching artwork, bright fabrics and eclectic furnishings.
The scope of services for this project included both the interior design and the interior architecture. This included lighting plan , kitchen and bathroom designs, bespoke joinery drawings and a design for a stained glass window.
This project also included the full implementation of the designs we had conceived. We liaised closely with appointed contractor and the trades to ensure the work was carried out in line with the designs. We ordered all of the interior finishes and had them delivered to the relevant specialists. Furniture, soft furnishings and accessories were ordered alongside the site works. When the house was finished we conducted a full installation of the furnishings, artwork and finishing touches.
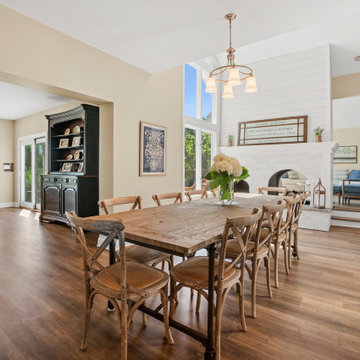
На фото: большая кухня-столовая в стиле неоклассика (современная классика) с белыми стенами, паркетным полом среднего тона, угловым камином, фасадом камина из кирпича, коричневым полом, потолком с обоями и панелями на стенах с
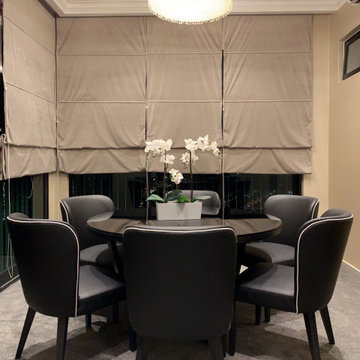
?Residential ideas create the perfect relaxation space in your home.?
На фото: большая столовая в стиле шебби-шик с зелеными стенами, ковровым покрытием, фасадом камина из кирпича, бежевым полом, кессонным потолком и обоями на стенах без камина
На фото: большая столовая в стиле шебби-шик с зелеными стенами, ковровым покрытием, фасадом камина из кирпича, бежевым полом, кессонным потолком и обоями на стенах без камина
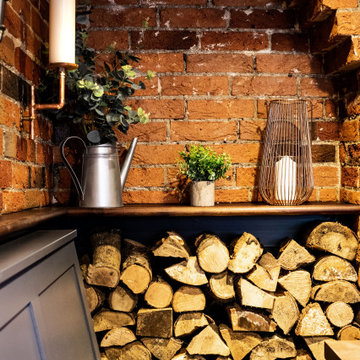
Having worked ten years in hospitality, I understand the challenges of restaurant operation and how smart interior design can make a huge difference in overcoming them.
This once country cottage café needed a facelift to bring it into the modern day but we honoured its already beautiful features by stripping back the lack lustre walls to expose the original brick work and constructing dark paneling to contrast.
The rustic bar was made out of 100 year old floorboards and the shelves and lighting fixtures were created using hand-soldered scaffold pipe for an industrial edge. The old front of house bar was repurposed to make bespoke banquet seating with storage, turning the high traffic hallway area from an avoid zone for couples to an enviable space for groups.
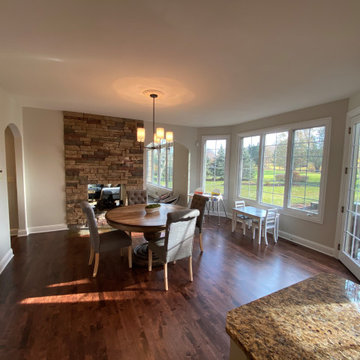
Prepared
Painted the Walls, Baseboard, Doors/Frames, and Window Frames
Wall Color in all Areas in: Benjamin Moore Pale Oak OC-20
На фото: большая кухня-столовая в классическом стиле с белыми стенами, темным паркетным полом, двусторонним камином, фасадом камина из кирпича, коричневым полом, деревянным потолком и деревянными стенами с
На фото: большая кухня-столовая в классическом стиле с белыми стенами, темным паркетным полом, двусторонним камином, фасадом камина из кирпича, коричневым полом, деревянным потолком и деревянными стенами с
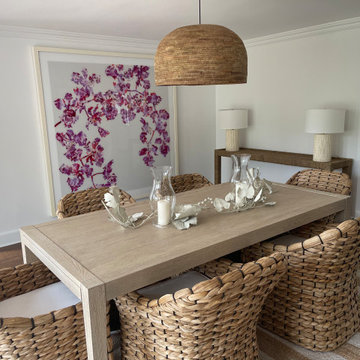
На фото: отдельная столовая среднего размера в классическом стиле с белыми стенами, паркетным полом среднего тона, стандартным камином, фасадом камина из кирпича, коричневым полом, многоуровневым потолком и стенами из вагонки
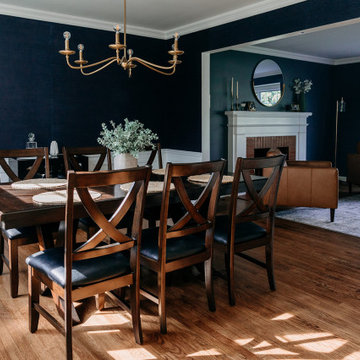
With so much space to work with, this kitchen remodel was guaranteed to be a knockout. We opened up the dining room which wasn’t being used by our clients and updated the entire floor plan of this traditional home in Rochester Hills. By building both a peninsula on the family room side of the space as well as a large island in the kitchen, we created an entertaining kitchen that will be the center of family and friends gatherings for decades. Traditional and timeless finishes were incorporated in adjacent spaces; dining area and nearby powder room, to create a fully finished space, including wallpaper, flooring and lighting and the results are both classic and stunning.
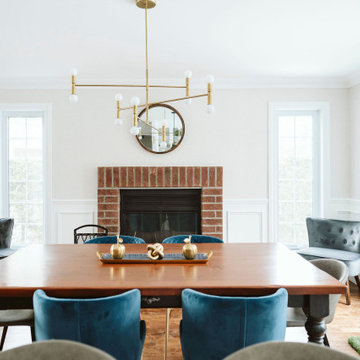
This all white kitchen brings elegance to the house. Its brightness is magnificent and the wooden floors gives it just enough warmth.
-
Cette cuisine ton sur ton de blanc apporte une élégance à cet espace. La luminosité est grandiose et les touches de couleur apportent quant à elle beaucoup de chaleur tout comme le foyer de brique.
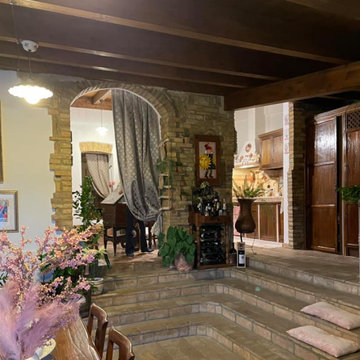
Идея дизайна: большая гостиная-столовая в стиле кантри с угловым камином, фасадом камина из кирпича, бежевым полом, балками на потолке и кирпичными стенами
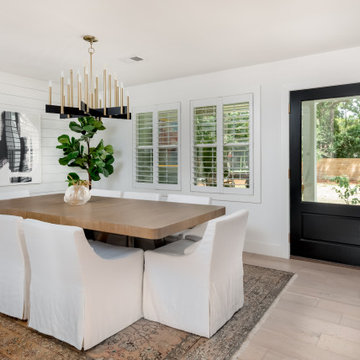
Modern dining room with a traditional design.
Pearl Oak, Ventura Collection
Идея дизайна: большая отдельная столовая в стиле модернизм с белыми стенами, светлым паркетным полом, фасадом камина из кирпича, разноцветным полом, сводчатым потолком и панелями на части стены без камина
Идея дизайна: большая отдельная столовая в стиле модернизм с белыми стенами, светлым паркетным полом, фасадом камина из кирпича, разноцветным полом, сводчатым потолком и панелями на части стены без камина
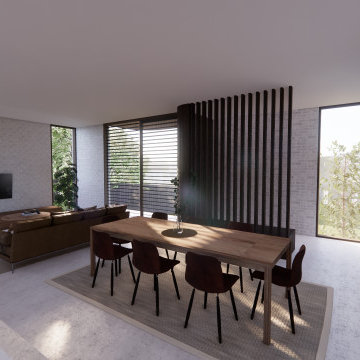
Стильный дизайн: гостиная-столовая в современном стиле с белыми стенами, бетонным полом, стандартным камином, фасадом камина из кирпича, серым полом и кирпичными стенами - последний тренд
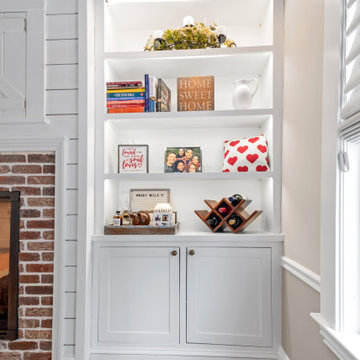
Пример оригинального дизайна: кухня-столовая в стиле кантри с бежевыми стенами, паркетным полом среднего тона, двусторонним камином, фасадом камина из кирпича, коричневым полом и стенами из вагонки
Столовая с фасадом камина из кирпича и любой отделкой стен – фото дизайна интерьера
5