Столовая с фасадом камина из кирпича и любой отделкой стен – фото дизайна интерьера
Сортировать:
Бюджет
Сортировать:Популярное за сегодня
121 - 140 из 164 фото
1 из 3
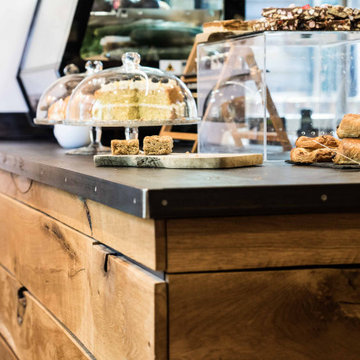
Having worked ten years in hospitality, I understand the challenges of restaurant operation and how smart interior design can make a huge difference in overcoming them.
This once country cottage café needed a facelift to bring it into the modern day but we honoured its already beautiful features by stripping back the lack lustre walls to expose the original brick work and constructing dark paneling to contrast.
The rustic bar was made out of 100 year old floorboards and the shelves and lighting fixtures were created using hand-soldered scaffold pipe for an industrial edge. The old front of house bar was repurposed to make bespoke banquet seating with storage, turning the high traffic hallway area from an avoid zone for couples to an enviable space for groups.
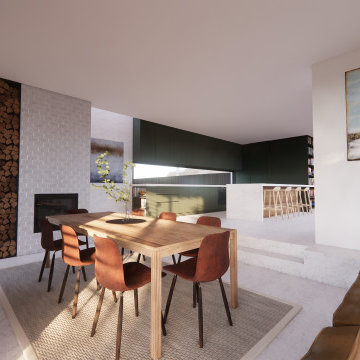
Пример оригинального дизайна: гостиная-столовая в современном стиле с белыми стенами, бетонным полом, стандартным камином, фасадом камина из кирпича, серым полом и кирпичными стенами

Пример оригинального дизайна: большая гостиная-столовая в стиле ретро с желтыми стенами, светлым паркетным полом, двусторонним камином, фасадом камина из кирпича, потолком из вагонки и стенами из вагонки
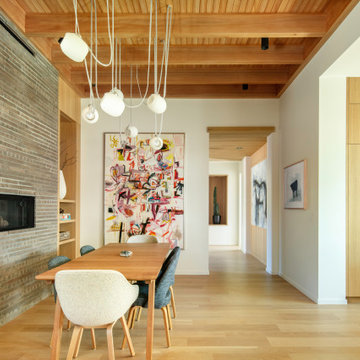
На фото: гостиная-столовая в стиле ретро с белыми стенами, светлым паркетным полом, горизонтальным камином, фасадом камина из кирпича, деревянным потолком и панелями на части стены
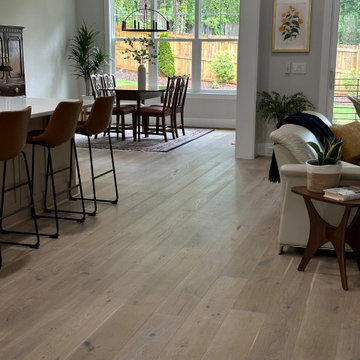
What are the main benefits of installing engineered hardwood floors?
1. Enhanced durability
2. Stability
3. Moisture resistance
In addition to these benefits, engineered hardwood is suitable for various installation settings, including basements and areas with fluctuating humidity levels.
Floors: Hawthorne Oak, Novella Collection
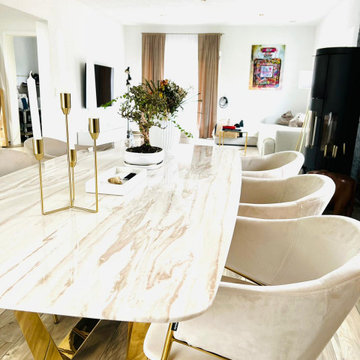
Свежая идея для дизайна: большая гостиная-столовая в современном стиле с белыми стенами, полом из ламината, печью-буржуйкой, фасадом камина из кирпича, бежевым полом и кирпичными стенами - отличное фото интерьера
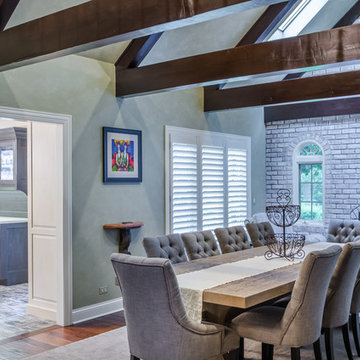
This project included the total interior remodeling and renovation of the Kitchen, Living, Dining and Family rooms. The Dining and Family rooms switched locations, and the Kitchen footprint expanded, with a new larger opening to the new front Family room. New doors were added to the kitchen, as well as a gorgeous buffet cabinetry unit - with windows behind the upper glass-front cabinets.
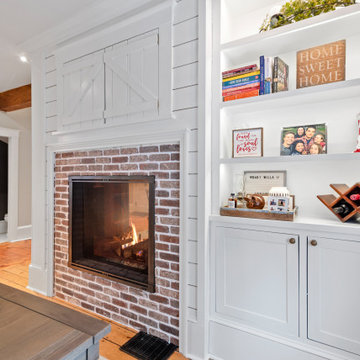
Источник вдохновения для домашнего уюта: кухня-столовая в стиле кантри с бежевыми стенами, паркетным полом среднего тона, двусторонним камином, фасадом камина из кирпича, коричневым полом и стенами из вагонки
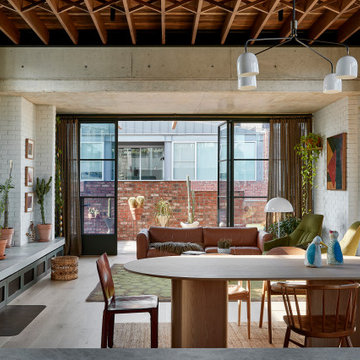
Soaring ceiling height in the dining room
Стильный дизайн: большая гостиная-столовая в современном стиле с белыми стенами, светлым паркетным полом, печью-буржуйкой, фасадом камина из кирпича, бежевым полом, балками на потолке и кирпичными стенами - последний тренд
Стильный дизайн: большая гостиная-столовая в современном стиле с белыми стенами, светлым паркетным полом, печью-буржуйкой, фасадом камина из кирпича, бежевым полом, балками на потолке и кирпичными стенами - последний тренд
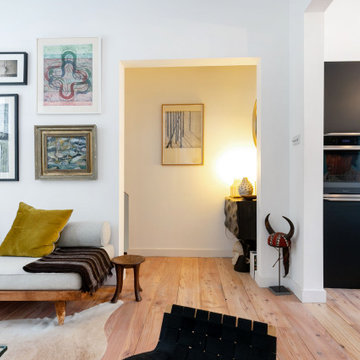
Kitchen dinner space, open space to the living room. A very social space for dining and relaxing. Again using the same wood thought the house, with bespoke cabinet.
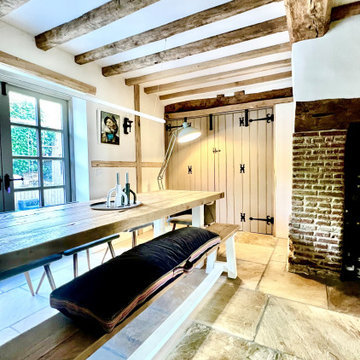
The dining room has been painted in complimentary light hues, keeping with the stunning architectural features of the property. Bench and chair seating configuration has been added into the space for versatility and visual appeal making it a great choice for entertaining.
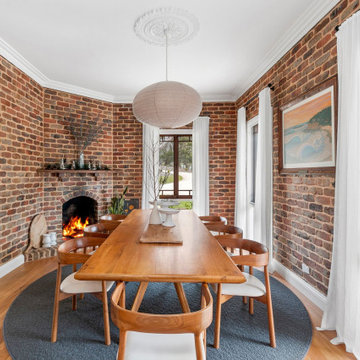
Свежая идея для дизайна: большая столовая в стиле кантри с светлым паркетным полом, стандартным камином, фасадом камина из кирпича и кирпичными стенами - отличное фото интерьера
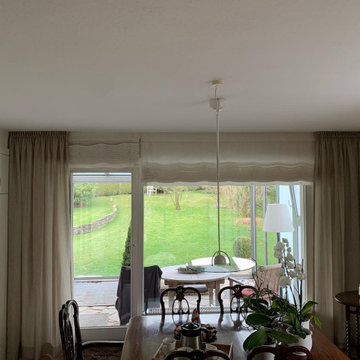
Moderne bis Englisches Landhaus-mit Natürlichen Stoffe und eine schlichte Dekoration...Alles wirkt frischer mit einen edlem Charakter
На фото: гостиная-столовая среднего размера в стиле кантри с белыми стенами, паркетным полом среднего тона, угловым камином, фасадом камина из кирпича, потолком с обоями и обоями на стенах
На фото: гостиная-столовая среднего размера в стиле кантри с белыми стенами, паркетным полом среднего тона, угловым камином, фасадом камина из кирпича, потолком с обоями и обоями на стенах
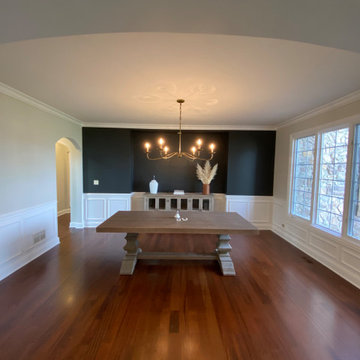
Prepared
Painted the Walls, Baseboard, Wainscot, Posts and Window Frames
Wall Color In: Benjamin Moore Pale Oak OC-20
Accent Wall Color in: Benjamin Moore Wrought Iron
2124-10
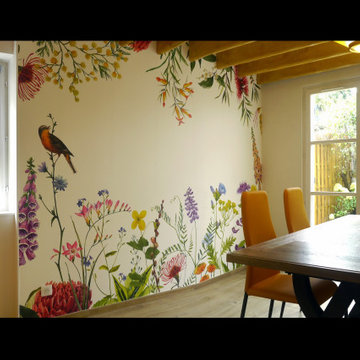
На фото: столовая в стиле кантри с разноцветными стенами, светлым паркетным полом, стандартным камином, фасадом камина из кирпича, бежевым полом, балками на потолке и обоями на стенах с
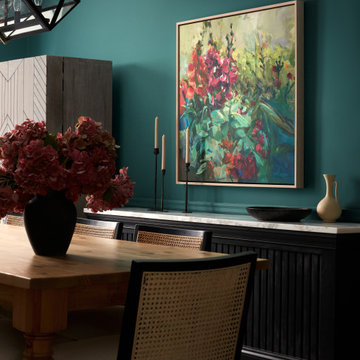
Пример оригинального дизайна: кухня-столовая среднего размера в современном стиле с синими стенами, паркетным полом среднего тона, угловым камином, фасадом камина из кирпича, серым полом, кессонным потолком и панелями на стенах
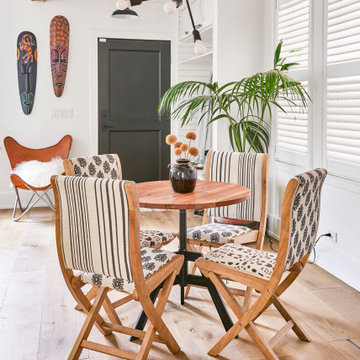
In the heart of Lakeview, Wrigleyville, our team completely remodeled a condo: master and guest bathrooms, kitchen, living room, and mudroom.
Master Bath Floating Vanity by Metropolis (Flame Oak)
Guest Bath Vanity by Bertch
Tall Pantry by Breckenridge (White)
Somerset Light Fixtures by Hinkley Lighting
Design & build by 123 Remodeling - Chicago general contractor https://123remodeling.com/

View to double-height dining room
Стильный дизайн: большая гостиная-столовая в современном стиле с белыми стенами, бетонным полом, печью-буржуйкой, фасадом камина из кирпича, серым полом, балками на потолке и панелями на части стены - последний тренд
Стильный дизайн: большая гостиная-столовая в современном стиле с белыми стенами, бетонным полом, печью-буржуйкой, фасадом камина из кирпича, серым полом, балками на потолке и панелями на части стены - последний тренд
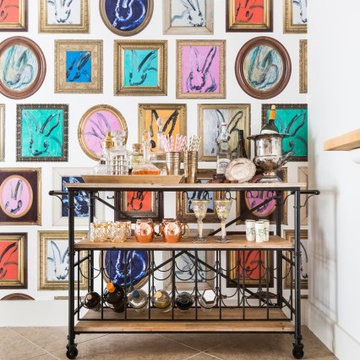
For this 1961 Mid-Century home we did a complete remodel while maintaining many existing features and our client’s bold furniture. We took our cues for style from our stylish clients; incorporating unique touches to create a home that feels very them. The result is a space that feels casual and modern but with wonderful character and texture as a backdrop.
The restrained yet bold color palette consists of dark neutrals, jewel tones, woven textures, handmade tiles, and antique rugs.

This project included the total interior remodeling and renovation of the Kitchen, Living, Dining and Family rooms. The Dining and Family rooms switched locations, and the Kitchen footprint expanded, with a new larger opening to the new front Family room. New doors were added to the kitchen, as well as a gorgeous buffet cabinetry unit - with windows behind the upper glass-front cabinets.
Столовая с фасадом камина из кирпича и любой отделкой стен – фото дизайна интерьера
7