Столовая с фасадом камина из кирпича и любой отделкой стен – фото дизайна интерьера
Сортировать:
Бюджет
Сортировать:Популярное за сегодня
61 - 80 из 164 фото
1 из 3
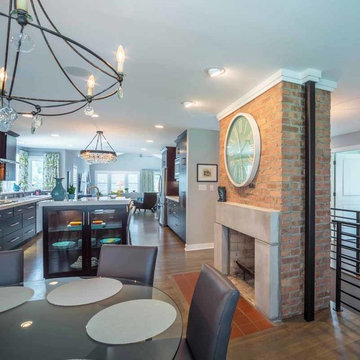
This family of 5 was quickly out-growing their 1,220sf ranch home on a beautiful corner lot. Rather than adding a 2nd floor, the decision was made to extend the existing ranch plan into the back yard, adding a new 2-car garage below the new space - for a new total of 2,520sf. With a previous addition of a 1-car garage and a small kitchen removed, a large addition was added for Master Bedroom Suite, a 4th bedroom, hall bath, and a completely remodeled living, dining and new Kitchen, open to large new Family Room. The new lower level includes the new Garage and Mudroom. The existing fireplace and chimney remain - with beautifully exposed brick. The homeowners love contemporary design, and finished the home with a gorgeous mix of color, pattern and materials.
The project was completed in 2011. Unfortunately, 2 years later, they suffered a massive house fire. The house was then rebuilt again, using the same plans and finishes as the original build, adding only a secondary laundry closet on the main level.

На фото: огромная столовая в стиле кантри с с кухонным уголком, бежевыми стенами, стандартным камином, фасадом камина из кирпича, сводчатым потолком и кирпичными стенами
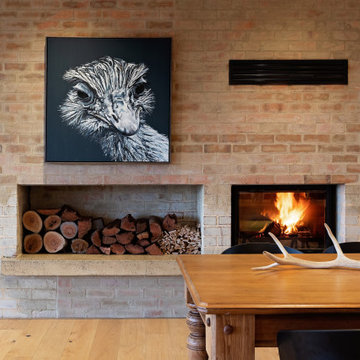
Nestled in the Adelaide Hills, 'The Modern Barn' is a reflection of it's site. Earthy, honest, and moody materials make this family home a lovely statement piece. With two wings and a central living space, this building brief was executed with maximizing views and creating multiple escapes for family members. Overlooking a west facing escarpment, the deck and pool overlook a stunning hills landscape and completes this building. reminiscent of a barn, but with all the luxuries.
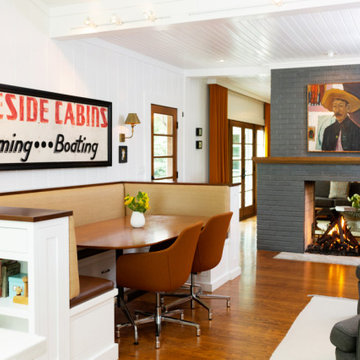
На фото: кухня-столовая в стиле неоклассика (современная классика) с белыми стенами, паркетным полом среднего тона, двусторонним камином, фасадом камина из кирпича, коричневым полом, потолком из вагонки и панелями на части стены
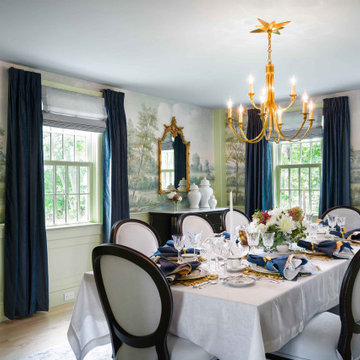
A traditional dining room set for dinner.
Пример оригинального дизайна: столовая в классическом стиле с зелеными стенами, светлым паркетным полом, стандартным камином, фасадом камина из кирпича и обоями на стенах
Пример оригинального дизайна: столовая в классическом стиле с зелеными стенами, светлым паркетным полом, стандартным камином, фасадом камина из кирпича и обоями на стенах
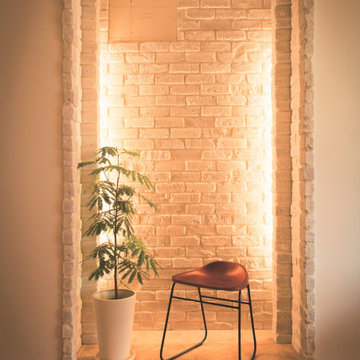
北欧調に仕上げたダイニング。
横にはボルダリングを設置し、子供たちが楽しめる工夫を。
レンガの壁に囲まれたスペースは暖炉置き場。
На фото: столовая в скандинавском стиле с белыми стенами, паркетным полом среднего тона, фасадом камина из кирпича, коричневым полом, деревянным потолком и обоями на стенах с
На фото: столовая в скандинавском стиле с белыми стенами, паркетным полом среднего тона, фасадом камина из кирпича, коричневым полом, деревянным потолком и обоями на стенах с
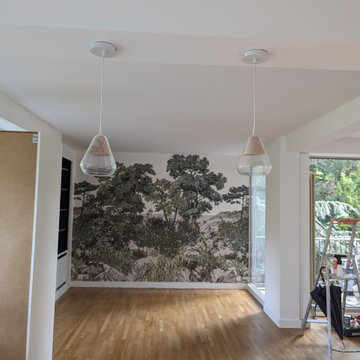
L'installation d'un panoramique permet d'ouvrir le décor et de prolonger la perspective dans le parc vue depuis la cuisine.
Пример оригинального дизайна: гостиная-столовая среднего размера в современном стиле с светлым паркетным полом, двусторонним камином, фасадом камина из кирпича, бежевым полом и обоями на стенах
Пример оригинального дизайна: гостиная-столовая среднего размера в современном стиле с светлым паркетным полом, двусторонним камином, фасадом камина из кирпича, бежевым полом и обоями на стенах
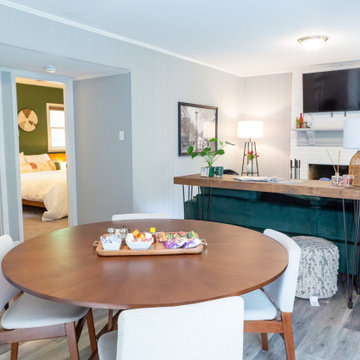
Пример оригинального дизайна: кухня-столовая среднего размера в современном стиле с серыми стенами, полом из винила, стандартным камином, фасадом камина из кирпича, разноцветным полом и панелями на части стены
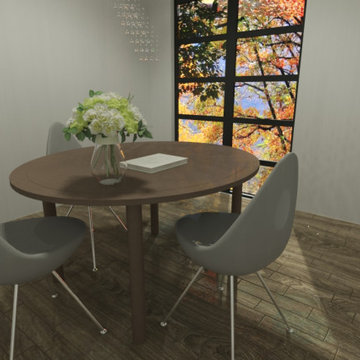
Идея дизайна: кухня-столовая среднего размера в стиле модернизм с серыми стенами, полом из ламината, стандартным камином, фасадом камина из кирпича, коричневым полом, многоуровневым потолком и панелями на части стены
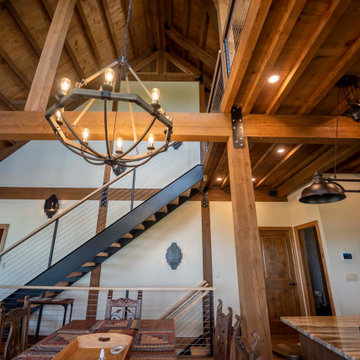
Open concept timber frame home with loft overhead
Стильный дизайн: большая кухня-столовая в стиле рустика с бежевыми стенами, темным паркетным полом, стандартным камином, фасадом камина из кирпича, коричневым полом, балками на потолке и стенами из вагонки - последний тренд
Стильный дизайн: большая кухня-столовая в стиле рустика с бежевыми стенами, темным паркетным полом, стандартным камином, фасадом камина из кирпича, коричневым полом, балками на потолке и стенами из вагонки - последний тренд
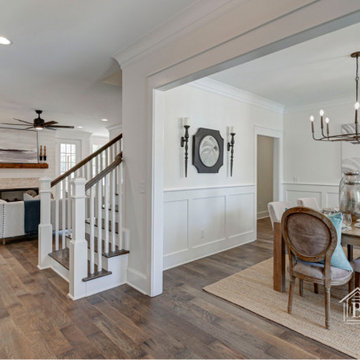
Craftsman style formal dining room with white wainscoting and rustic wide-planked hardwood floors. Foyer opens to both the dining room and the living room with a shiplap accent wall around the fireplace and custom built-in floating shelves and cabinets.
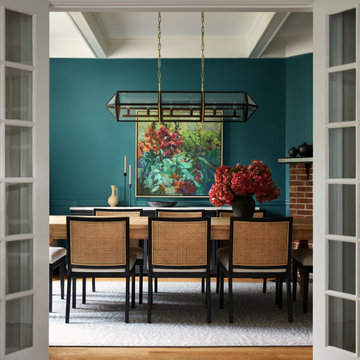
На фото: кухня-столовая среднего размера в современном стиле с синими стенами, паркетным полом среднего тона, угловым камином, фасадом камина из кирпича, серым полом, кессонным потолком и панелями на стенах с

Colour and connection are the two elements that unify the interior of this Glasgow home. Prior to the renovation, these rooms were separate, so we chose a colour continuum that would draw the eye through the now seamless spaces.
.
We worked off of a cool turquoise colour palette to brighten up the living area, while we shrouded the dining room in a moody deep jewel. The cool leafy palette extends to the couch’s upholstery and to the monochrome credenza in the dining room. To make the blue-green scheme really pop, we selected warm-toned red accent lamps, dried pampas grass, and muted pink artwork.
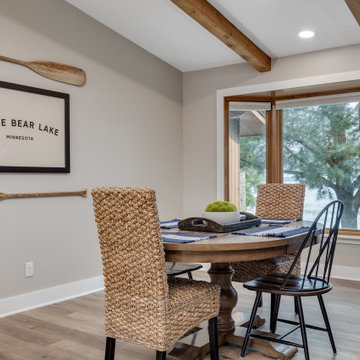
In conjunction with the living space, we did all new paint, baseboard, flooring, and decor we were able to create a quaint dining space that on-looks the lake
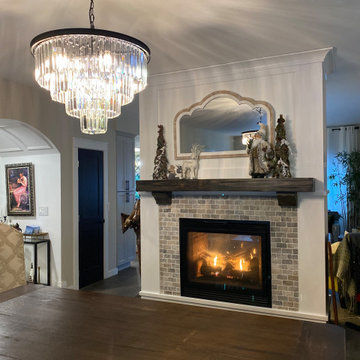
Odouble sided fireplace with molding and brick suround.
Свежая идея для дизайна: кухня-столовая среднего размера с бежевыми стенами, темным паркетным полом, двусторонним камином, фасадом камина из кирпича, коричневым полом, любым потолком и любой отделкой стен - отличное фото интерьера
Свежая идея для дизайна: кухня-столовая среднего размера с бежевыми стенами, темным паркетным полом, двусторонним камином, фасадом камина из кирпича, коричневым полом, любым потолком и любой отделкой стен - отличное фото интерьера
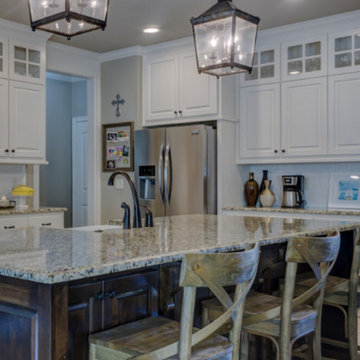
Kitchen remodel, counter tops and kitchen sink
Свежая идея для дизайна: большая кухня-столовая в стиле кантри с белыми стенами, мраморным полом, фасадом камина из кирпича, белым полом, деревянным потолком и кирпичными стенами без камина - отличное фото интерьера
Свежая идея для дизайна: большая кухня-столовая в стиле кантри с белыми стенами, мраморным полом, фасадом камина из кирпича, белым полом, деревянным потолком и кирпичными стенами без камина - отличное фото интерьера
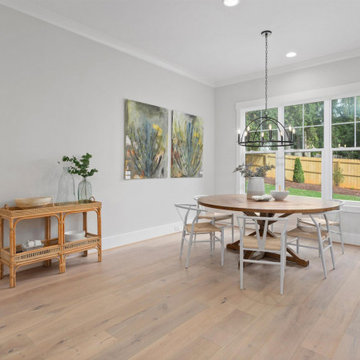
Benefits of light hardwood floors? Light wood can make a room feel more spacious, bright, an inviting.
A lighter wood is a timeless option that easily adapts to many trends –– whitewashed, blonde, and natural oak tones.
Hawthorne Oak, Novella Collection
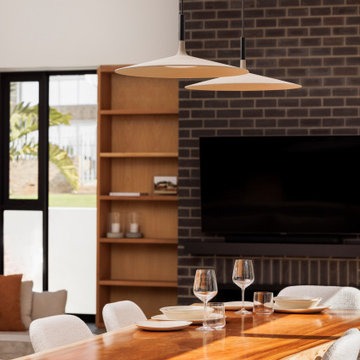
A live edge dining table with two pendant lights over it. The living room in the background with a black brick fireplace and built-in display shelf. A sunken living room with black windows.
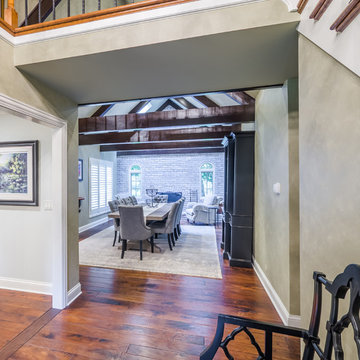
This project included the total interior remodeling and renovation of the Kitchen, Living, Dining and Family rooms. The Dining and Family rooms switched locations, and the Kitchen footprint expanded, with a new larger opening to the new front Family room. New doors were added to the kitchen, as well as a gorgeous buffet cabinetry unit - with windows behind the upper glass-front cabinets.
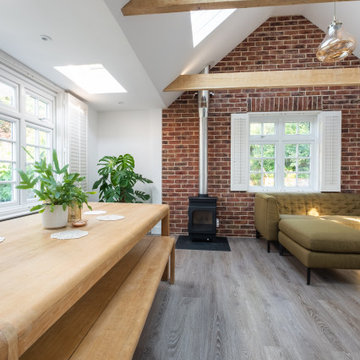
Источник вдохновения для домашнего уюта: большая гостиная-столовая в современном стиле с белыми стенами, полом из винила, печью-буржуйкой, фасадом камина из кирпича, серым полом, сводчатым потолком и кирпичными стенами
Столовая с фасадом камина из кирпича и любой отделкой стен – фото дизайна интерьера
4