Столовая с фасадом камина из кирпича и любой отделкой стен – фото дизайна интерьера
Сортировать:
Бюджет
Сортировать:Популярное за сегодня
101 - 120 из 164 фото
1 из 3
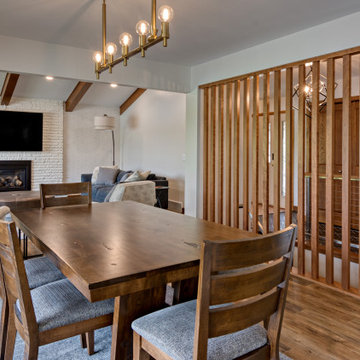
Mid-Century modern dining room with custom Cherry wood slat wall, Oak beams in living room.
Источник вдохновения для домашнего уюта: кухня-столовая среднего размера в стиле ретро с белыми стенами, полом из винила, стандартным камином, фасадом камина из кирпича, коричневым полом, балками на потолке и обоями на стенах
Источник вдохновения для домашнего уюта: кухня-столовая среднего размера в стиле ретро с белыми стенами, полом из винила, стандартным камином, фасадом камина из кирпича, коричневым полом, балками на потолке и обоями на стенах
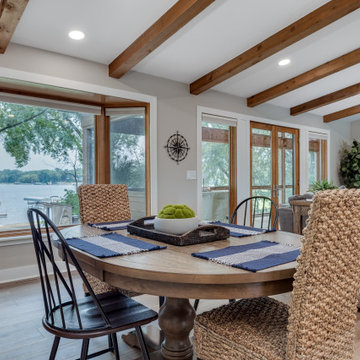
In conjunction with the living space, we did all new paint, baseboard, flooring, and decor we were able to create a quaint dining space that on-looks the lake

Midcentury modern kitchen and dining updated with white quartz countertops, charcoal cabinets, stainless steel appliances, stone look flooring and copper accents and lighting

- Dark green alcove hues to visually enhance the existing brick. Previously painted black, but has now been beautifully sandblasted and coated in a clear matt lacquer brick varnish to help minimise airborne loose material.
- Various bricks were chopped out and replaced prior to work due to age related deterioration.
- Dining room floor was previously original orange squared quarry tiles and soil. A damp proof membrane was installed to help enhance and retain heat during winter, whilst also minimising the risk of damp progressing.
- Dining room floor finish was silver-lined with matt lacquered engineered wood panels. Engineered wood flooring is more appropriate for older properties due to their damp proof lining fused into the wood panel.
- a course of bricks were chopped out spanning the length of the dining room from the exterior due to previous damp present. An extra 2 courses of engineered blue brick were introduced due to the exterior slope of the driveway. This has so far seen the damp disappear which allowed the room to be re-plastered and painted.
- Original features previously removed from dining room were reintroduced such as coving, plaster ceiling rose and original 4 panel moulded doors.
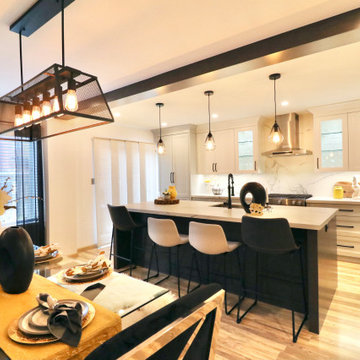
Open concept kitchen and formal dining room
A large island both for food prep as well as a great place to gather for everyday meals and while entertaining.
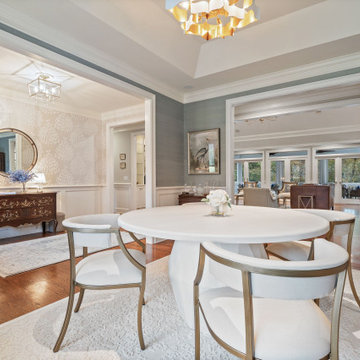
Пример оригинального дизайна: кухня-столовая среднего размера в классическом стиле с синими стенами, паркетным полом среднего тона, фасадом камина из кирпича, кессонным потолком и обоями на стенах
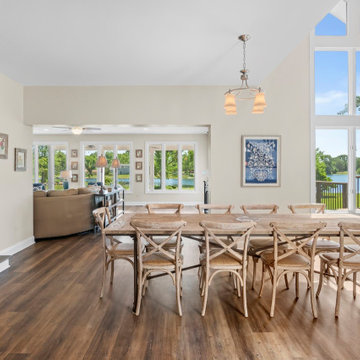
Идея дизайна: большая кухня-столовая в стиле неоклассика (современная классика) с белыми стенами, паркетным полом среднего тона, угловым камином, фасадом камина из кирпича, коричневым полом, потолком с обоями и панелями на стенах
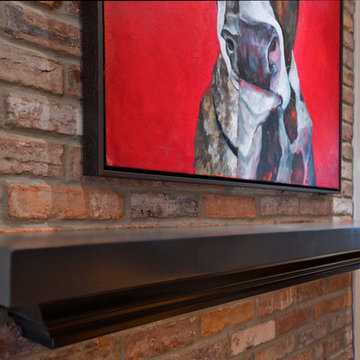
This award-winning whole house renovation of a circa 1875 single family home in the historic Capitol Hill neighborhood of Washington DC provides the client with an open and more functional layout without requiring an addition. After major structural repairs and creating one uniform floor level and ceiling height, we were able to make a truly open concept main living level, achieving the main goal of the client. The large kitchen was designed for two busy home cooks who like to entertain, complete with a built-in mud bench. The water heater and air handler are hidden inside full height cabinetry. A new gas fireplace clad with reclaimed vintage bricks graces the dining room. A new hand-built staircase harkens to the home's historic past. The laundry was relocated to the second floor vestibule. The three upstairs bathrooms were fully updated as well. Final touches include new hardwood floor and color scheme throughout the home.
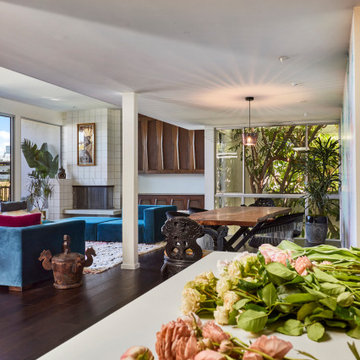
From the kitchen island looking back towards the living room which features a Beni Ourain Moroccan Rug, a
custom modular sofa by Live Design in blue fabric, a wood cut painting over the fireplace “Harvest” 2009 by unknown and sight lines to built-in cabinetry that fits a large television and audio system
In the dining room, a “Vertigo Pendant” by Constance Guisset for Petite Fixture in Beetle Iridescent Black finish illuminates the lowered ceiling with a backdrop of a two-story pocket courtyard featuring a mature Mallet Flower Tree with “Platner Armchairs” for Knoll with polished nickel and classic Boucle in Onyx finish as well as vintage carved wood dragon end chairs and a dining table by owner made with live edge Teak slab that is lacquered finished
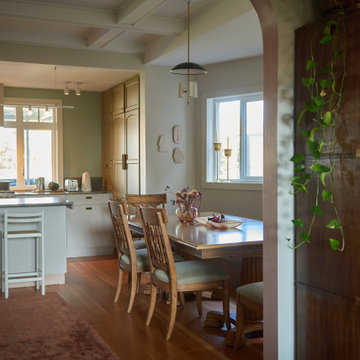
Open concept kitchen and dining room. Dining room has a bench seat area against a bay window area as well as an exposed brick fireplace. Kitchen features granite countertops and backsplash as well as a kitchen island with the same granite. Green cabinets fill in the kitchen area with a concealed panel fridge. Pendant, pot and chandelier lighting are used throughout the space to cover all lighting conditions and highlight the beautiful coffered ceiling.

Стильный дизайн: отдельная столовая среднего размера в классическом стиле с белыми стенами, темным паркетным полом, стандартным камином, фасадом камина из кирпича, кессонным потолком и кирпичными стенами - последний тренд
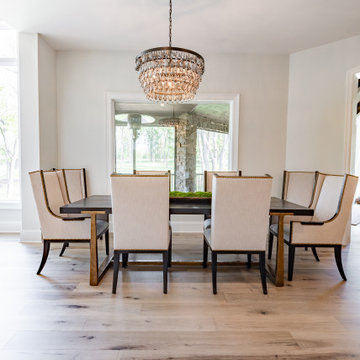
Spacious traditional/modern style dining room with a chandelier, and ultra wide floors from our True Collection,
На фото: большая отдельная столовая в классическом стиле с белыми стенами, паркетным полом среднего тона, фасадом камина из кирпича, разноцветным полом, сводчатым потолком и панелями на части стены без камина с
На фото: большая отдельная столовая в классическом стиле с белыми стенами, паркетным полом среднего тона, фасадом камина из кирпича, разноцветным полом, сводчатым потолком и панелями на части стены без камина с
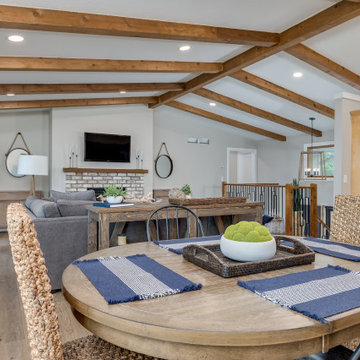
In conjunction with the living space, we did all new paint, baseboard, flooring, and decor we were able to create a quaint dining space that on-looks the lake
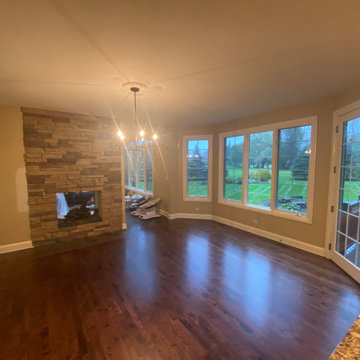
Идея дизайна: большая кухня-столовая в классическом стиле с бежевыми стенами, темным паркетным полом, двусторонним камином, фасадом камина из кирпича, коричневым полом, деревянным потолком и деревянными стенами
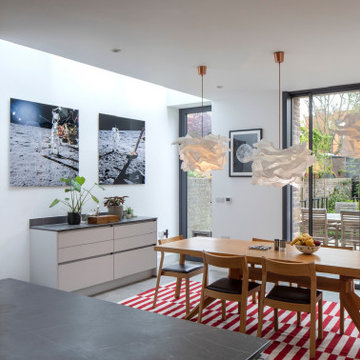
Стильный дизайн: кухня-столовая среднего размера в современном стиле с белыми стенами, полом из керамогранита, фасадом камина из кирпича, серым полом и кирпичными стенами без камина - последний тренд
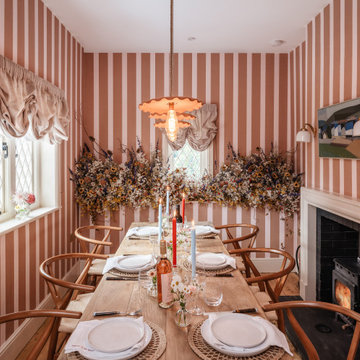
Стильный дизайн: маленькая столовая в викторианском стиле с с кухонным уголком, розовыми стенами, паркетным полом среднего тона, печью-буржуйкой, фасадом камина из кирпича и обоями на стенах для на участке и в саду - последний тренд
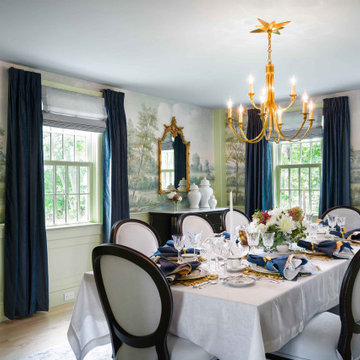
A traditional dining room set for dinner.
Пример оригинального дизайна: столовая в классическом стиле с зелеными стенами, светлым паркетным полом, стандартным камином, фасадом камина из кирпича и обоями на стенах
Пример оригинального дизайна: столовая в классическом стиле с зелеными стенами, светлым паркетным полом, стандартным камином, фасадом камина из кирпича и обоями на стенах
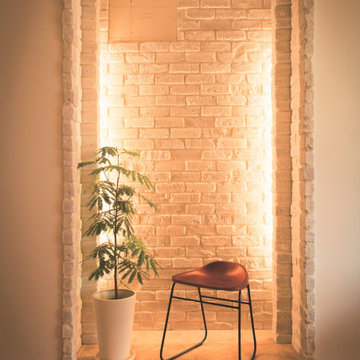
北欧調に仕上げたダイニング。
横にはボルダリングを設置し、子供たちが楽しめる工夫を。
レンガの壁に囲まれたスペースは暖炉置き場。
На фото: столовая в скандинавском стиле с белыми стенами, паркетным полом среднего тона, фасадом камина из кирпича, коричневым полом, деревянным потолком и обоями на стенах с
На фото: столовая в скандинавском стиле с белыми стенами, паркетным полом среднего тона, фасадом камина из кирпича, коричневым полом, деревянным потолком и обоями на стенах с
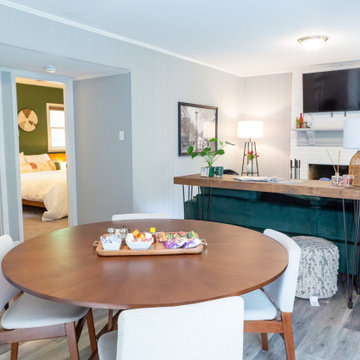
Пример оригинального дизайна: кухня-столовая среднего размера в современном стиле с серыми стенами, полом из винила, стандартным камином, фасадом камина из кирпича, разноцветным полом и панелями на части стены
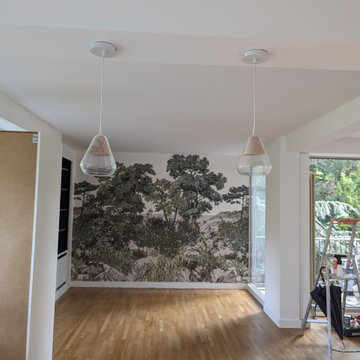
L'installation d'un panoramique permet d'ouvrir le décor et de prolonger la perspective dans le parc vue depuis la cuisine.
Пример оригинального дизайна: гостиная-столовая среднего размера в современном стиле с светлым паркетным полом, двусторонним камином, фасадом камина из кирпича, бежевым полом и обоями на стенах
Пример оригинального дизайна: гостиная-столовая среднего размера в современном стиле с светлым паркетным полом, двусторонним камином, фасадом камина из кирпича, бежевым полом и обоями на стенах
Столовая с фасадом камина из кирпича и любой отделкой стен – фото дизайна интерьера
6