Столовая – фото дизайна интерьера
Сортировать:
Бюджет
Сортировать:Популярное за сегодня
121 - 140 из 785 фото
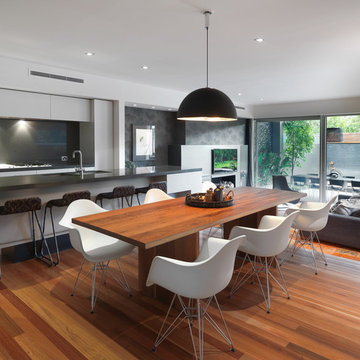
The renovation of this contemporary Brighton residence saw the introduction of warm natural materials to soften an otherwise cold contemporary interior. Recycled Australian hardwoods, natural stone and textural fabrics were used to add layers of interest and visual comfort.
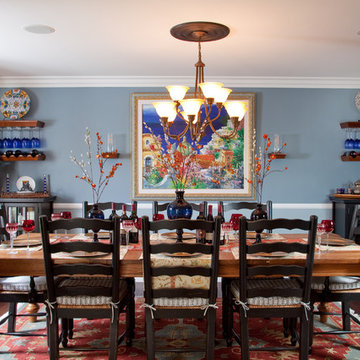
На фото: столовая в стиле рустика с синими стенами и темным паркетным полом с
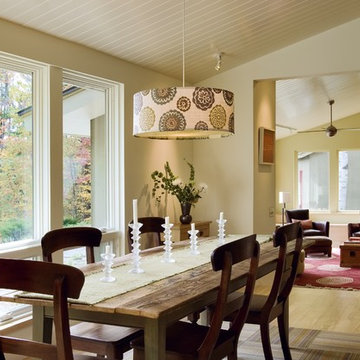
Rob Karosis Photography
www.robkarosis.com
Идея дизайна: столовая в современном стиле с бежевыми стенами и паркетным полом среднего тона
Идея дизайна: столовая в современном стиле с бежевыми стенами и паркетным полом среднего тона
Find the right local pro for your project
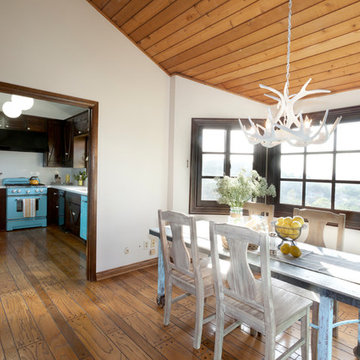
Rustic meets luxe in the home of a fashionista and hunter couple. Wood paneled cabinets, hardwood flooring, and wood paneled walls play the more masculine counterpart to white snakeskin counters and backsplash. A chandelier made from deer antlers pops off the dark backdrop of a focal wall made with shou sugi ban technique. Aqua, retro kitchen appliances give a pop of color in this rustic space, while a live edge bar made from California redwood slabs tops off a glass partition between the dining room and living room, seamlessly blending the connected yet distinct spaces.
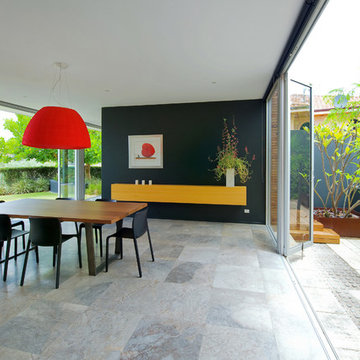
Jody D'Arcy
Свежая идея для дизайна: большая столовая в современном стиле с черными стенами - отличное фото интерьера
Свежая идея для дизайна: большая столовая в современном стиле с черными стенами - отличное фото интерьера
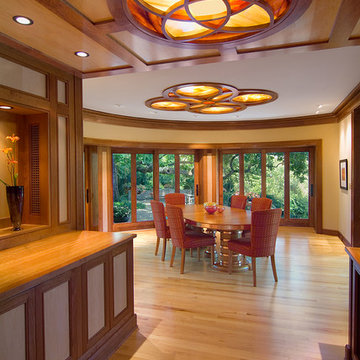
Credit: Scott Pease Photography
Источник вдохновения для домашнего уюта: столовая в современном стиле с бежевыми стенами и паркетным полом среднего тона
Источник вдохновения для домашнего уюта: столовая в современном стиле с бежевыми стенами и паркетным полом среднего тона
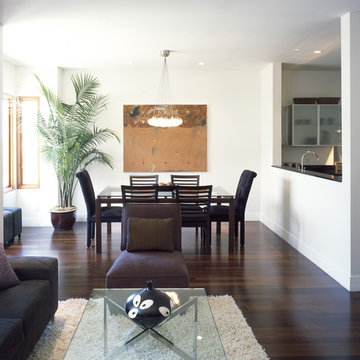
Стильный дизайн: гостиная-столовая в современном стиле с темным паркетным полом, белыми стенами и коричневым полом - последний тренд
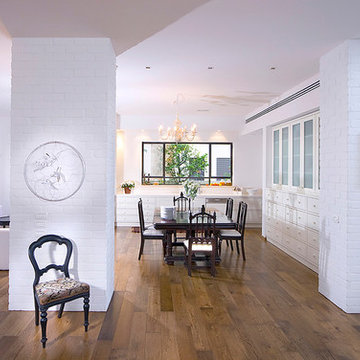
architect : rina doctor
Источник вдохновения для домашнего уюта: гостиная-столовая в современном стиле с коричневым полом
Источник вдохновения для домашнего уюта: гостиная-столовая в современном стиле с коричневым полом
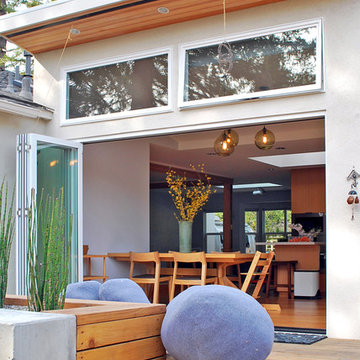
dining room high ceiling, folding door
Источник вдохновения для домашнего уюта: столовая в современном стиле с белыми стенами и паркетным полом среднего тона
Источник вдохновения для домашнего уюта: столовая в современном стиле с белыми стенами и паркетным полом среднего тона
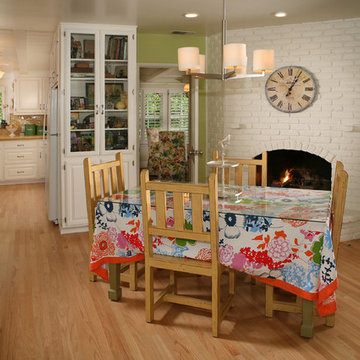
Стильный дизайн: гостиная-столовая в современном стиле с фасадом камина из кирпича и угловым камином - последний тренд
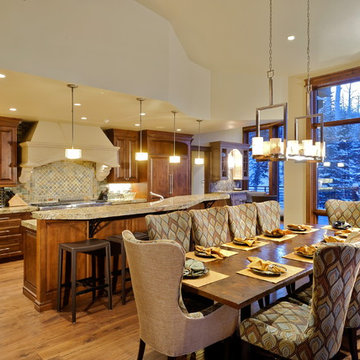
Пример оригинального дизайна: столовая в стиле рустика с белыми стенами и паркетным полом среднего тона
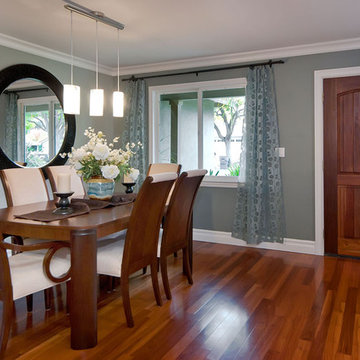
mark pinkerton vi360 Photography
На фото: столовая в современном стиле с серыми стенами и темным паркетным полом с
На фото: столовая в современном стиле с серыми стенами и темным паркетным полом с
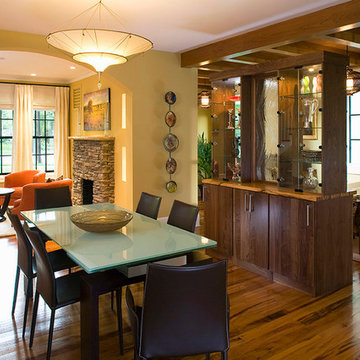
Lydia Cutter
На фото: гостиная-столовая среднего размера в современном стиле с фасадом камина из камня, бежевыми стенами, паркетным полом среднего тона, стандартным камином и коричневым полом
На фото: гостиная-столовая среднего размера в современном стиле с фасадом камина из камня, бежевыми стенами, паркетным полом среднего тона, стандартным камином и коричневым полом
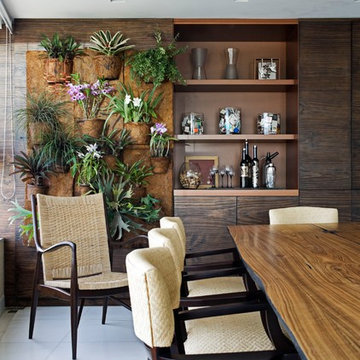
Henrique Queiroga
Свежая идея для дизайна: столовая в современном стиле с коричневыми стенами - отличное фото интерьера
Свежая идея для дизайна: столовая в современном стиле с коричневыми стенами - отличное фото интерьера
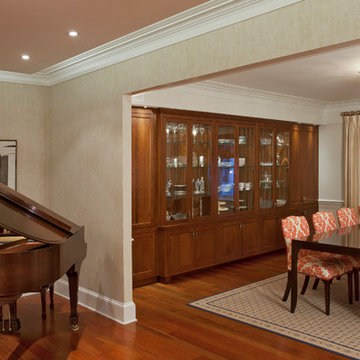
Photography by Ken Wyner
2101 Connecticut Avenue (c.1928), an 8-story brick and limestone Beaux Arts style building with spacious apartments, is said to have been “the finest apartment house to appear in Washington between the two World Wars.” (James M. Goode, Best Addresses, 1988.) As advertised for rent in 1928, the apartments were designed “to incorporate many details that would aid the residents in establishing a home atmosphere, one possessing charm and dignity usually found only in a private house… the character and tenancy (being) assured through careful selection of guests.” Home to Senators, Ambassadors, a Vice President and a Supreme Court Justice as well as numerous Washington socialites, the building still stands as one of the undisputed “best addresses” in Washington, DC.)
So well laid-out was this gracious 3,000 sf apartment that the basic floor plan remains unchanged from the original architect’s 1927 design. The organizing feature was, and continues to be, the grand “gallery” space in the center of the unit. Every room in the apartment can be accessed via the gallery, thus preserving it as the centerpiece of the “charm and dignity” which the original design intended. Programmatic modifications consisted of the addition of a small powder room off of the foyer, and the conversion of a corner “sun room” into a room for meditation and study. The apartment received a thorough updating of all systems, services and finishes, including a new kitchen and new bathrooms, several new built-in cabinetry units, and the consolidation of numerous small closets and passageways into more accessible and efficient storage spaces.
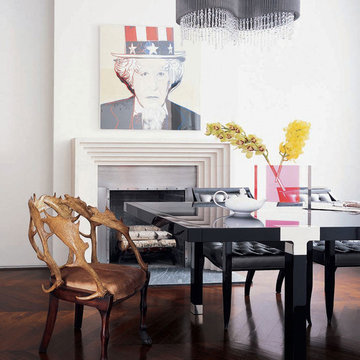
"Revival” implies a retread of an old idea—not our interests at Axis Mundi. So when renovating an 1840s Greek Revival brownstone, subversion was on our minds. The landmarked exterior remains unchanged, as does the residence’s unalterable 19-foot width. Inside, however, a pristine white space forms a backdrop for art by Warhol, Basquiat and Haring, as well as intriguing furnishings drawn from the continuum of modern design—pieces by Dalí and Gaudí, Patrick Naggar and Poltrona Frau, Armani and Versace. The architectural envelope references iconic 20th-century figures and genres: Jean Prouvé-like shutters in the kitchen, an industrial-chic bronze staircase and a ground-floor screen employing cast glass salvaged from Gio Ponti’s 1950s design for Alitalia’s Fifth Avenue showroom (paired with mercury mirror and set within a bronze grid). Unable to resist a bit of our usual wit, Greek allusions appear in a dining room fireplace that reimagines classicism in a contemporary fashion and lampshades that slyly recall the drapery of Greek sculpture.
Size: 2,550 sq. ft.
Design Team: John Beckmann and Richard Rosenbloom
Photography: Adriana Bufi, Andrew Garn, and Annie Schlecter
© Axis Mundi Design LLC
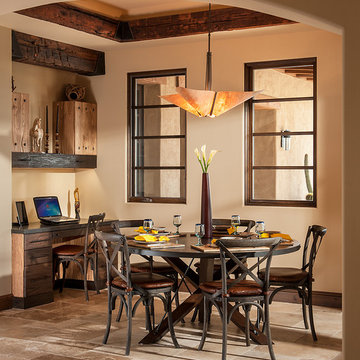
Mark Boisclair Photography
Interior Design: Aileen Fabella, ASID
Свежая идея для дизайна: столовая в стиле фьюжн - отличное фото интерьера
Свежая идея для дизайна: столовая в стиле фьюжн - отличное фото интерьера
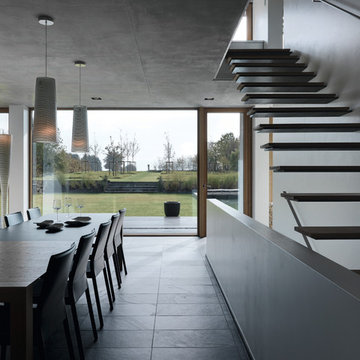
By Leicht www.leichtusa.com
Handless kitchen, high Gloss lacquered
Program:01 LARGO-FG | FG 120 frosty white
Program: 2 AVANCE-FG | FG 120 frosty white
Handle 779.000 kick-fitting
Worktop Corian, colour: glacier white
Sink Corian, model: Fonatana
Taps Dornbacht, model: Lot
Electric appliances Siemens | Novy
www.massiv-passiv.lu
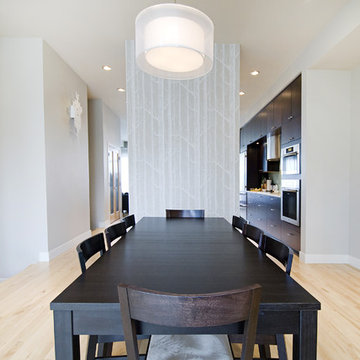
Стильный дизайн: кухня-столовая в современном стиле с серыми стенами и светлым паркетным полом - последний тренд
Столовая – фото дизайна интерьера
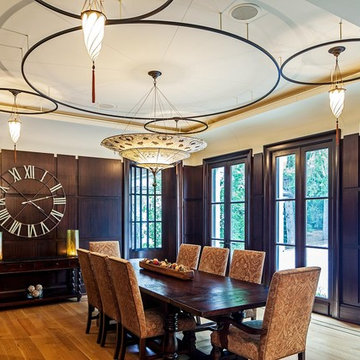
Peter Sellar
На фото: большая отдельная столовая в классическом стиле с паркетным полом среднего тона и коричневыми стенами без камина
На фото: большая отдельная столовая в классическом стиле с паркетным полом среднего тона и коричневыми стенами без камина
7