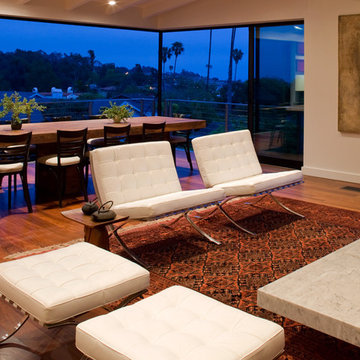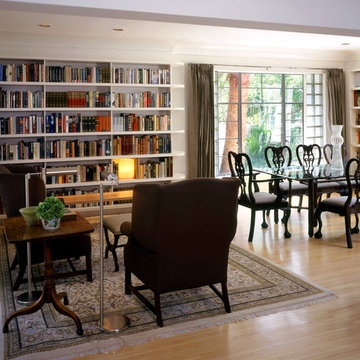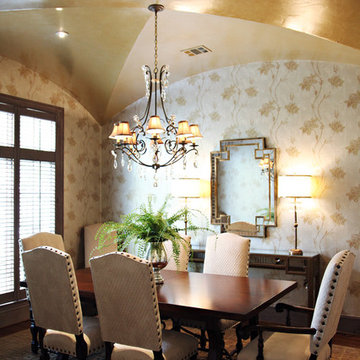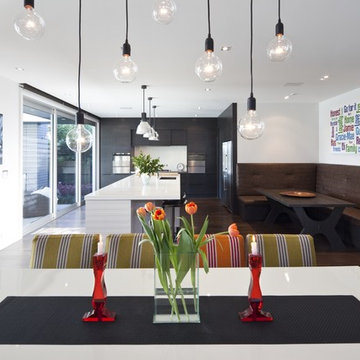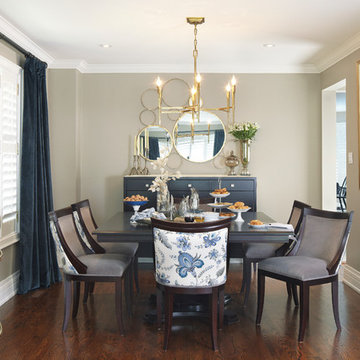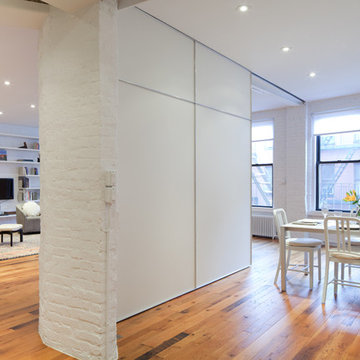Столовая – фото дизайна интерьера
Сортировать:
Бюджет
Сортировать:Популярное за сегодня
61 - 80 из 785 фото
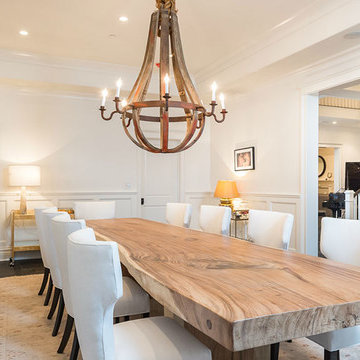
Идея дизайна: столовая в стиле неоклассика (современная классика) с белыми стенами и темным паркетным полом
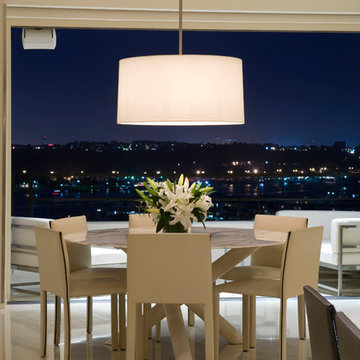
Dining Room
Идея дизайна: гостиная-столовая среднего размера в современном стиле с бежевыми стенами и бетонным полом без камина
Идея дизайна: гостиная-столовая среднего размера в современном стиле с бежевыми стенами и бетонным полом без камина
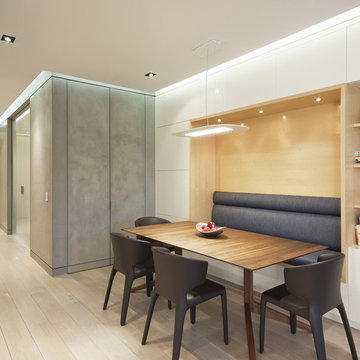
The owners of this prewar apartment on the Upper West Side of Manhattan wanted to combine two dark and tightly configured units into a single unified space. StudioLAB was challenged with the task of converting the existing arrangement into a large open three bedroom residence. The previous configuration of bedrooms along the Southern window wall resulted in very little sunlight reaching the public spaces. Breaking the norm of the traditional building layout, the bedrooms were moved to the West wall of the combined unit, while the existing internally held Living Room and Kitchen were moved towards the large South facing windows, resulting in a flood of natural sunlight. Wide-plank grey-washed walnut flooring was applied throughout the apartment to maximize light infiltration. A concrete office cube was designed with the supplementary space which features walnut flooring wrapping up the walls and ceiling. Two large sliding Starphire acid-etched glass doors close the space off to create privacy when screening a movie. High gloss white lacquer millwork built throughout the apartment allows for ample storage. LED Cove lighting was utilized throughout the main living areas to provide a bright wash of indirect illumination and to separate programmatic spaces visually without the use of physical light consuming partitions. Custom floor to ceiling Ash wood veneered doors accentuate the height of doorways and blur room thresholds. The master suite features a walk-in-closet, a large bathroom with radiant heated floors and a custom steam shower. An integrated Vantage Smart Home System was installed to control the AV, HVAC, lighting and solar shades using iPads.
Find the right local pro for your project
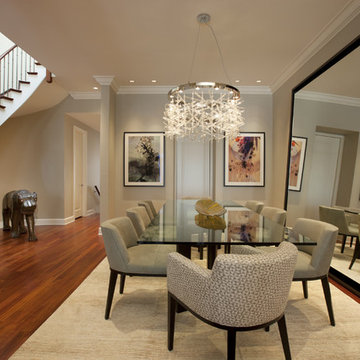
Стильный дизайн: столовая в современном стиле с бежевыми стенами, темным паркетным полом и коричневым полом - последний тренд
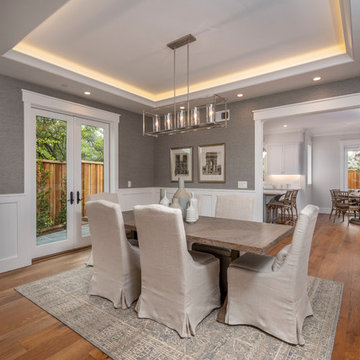
Идея дизайна: отдельная столовая в стиле неоклассика (современная классика) с серыми стенами и паркетным полом среднего тона без камина
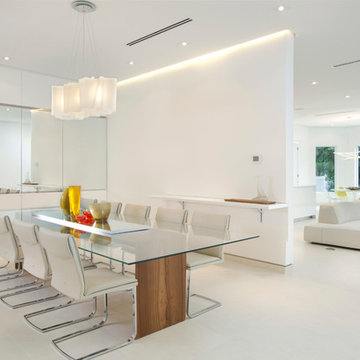
Идея дизайна: гостиная-столовая в стиле модернизм с бежевым полом
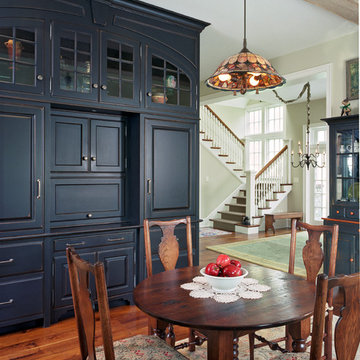
Photographer: Tom Crane
Пример оригинального дизайна: столовая в классическом стиле с бежевыми стенами и темным паркетным полом
Пример оригинального дизайна: столовая в классическом стиле с бежевыми стенами и темным паркетным полом
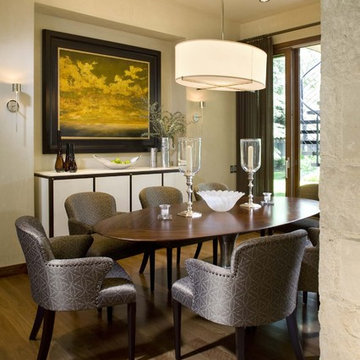
The remodel of this mid-century ranch house in an established Aspen neighborhood takes the opportunity to reuse sixty percent of the original roof and walls. Raising the roofline and adding clerestory windows and skylights flood the living spaces and master suite with natural light. Removing walls in the kitchen, living room and dining room create a generous and flowing open floor plan. Adding an entire wall of exterior glass doors to the centralized living room.
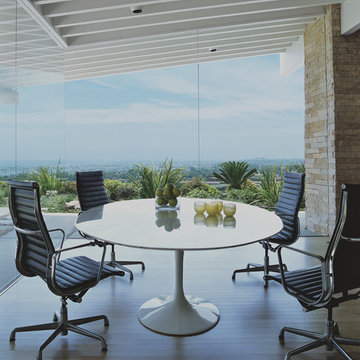
Dining room looking out toward view
Пример оригинального дизайна: гостиная-столовая среднего размера в стиле ретро с белыми стенами и светлым паркетным полом без камина
Пример оригинального дизайна: гостиная-столовая среднего размера в стиле ретро с белыми стенами и светлым паркетным полом без камина
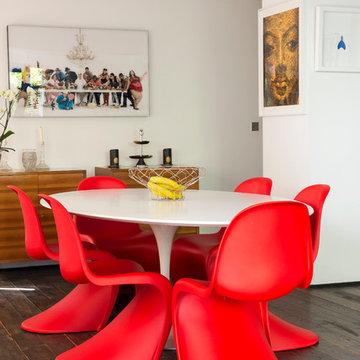
Источник вдохновения для домашнего уюта: гостиная-столовая среднего размера в стиле фьюжн с белыми стенами и паркетным полом среднего тона без камина
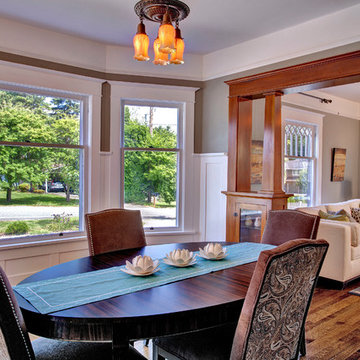
This home was in poor condition when it was found. Much of the trim was missing, there was a bookcase in the room and the carpet smelled very bad. There was a colonnade in that location originally, but it had been removed by a previous owner.
Photography: John Wilbanks
Interior Designer: Kathryn Tegreene Interior Design
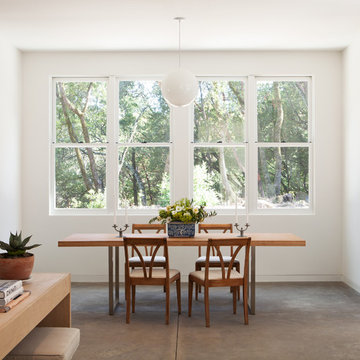
Michele Lee Willson
Свежая идея для дизайна: столовая в стиле неоклассика (современная классика) с бетонным полом - отличное фото интерьера
Свежая идея для дизайна: столовая в стиле неоклассика (современная классика) с бетонным полом - отличное фото интерьера
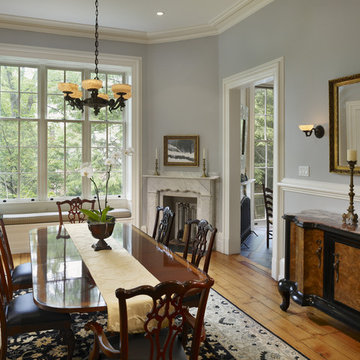
Photography: Barry Halkin
На фото: столовая в классическом стиле с угловым камином и серыми стенами
На фото: столовая в классическом стиле с угловым камином и серыми стенами
Столовая – фото дизайна интерьера
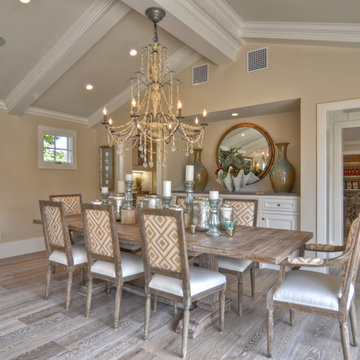
Built, designed & furnished by Spinnaker Development, Newport Beach
Interior Design by Details a Design Firm
Photography by Bowman Group Photography
4
