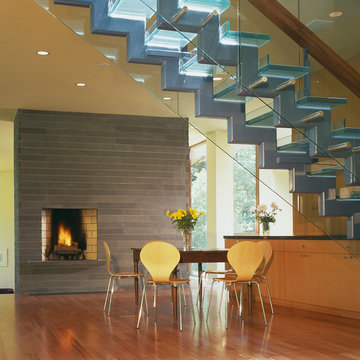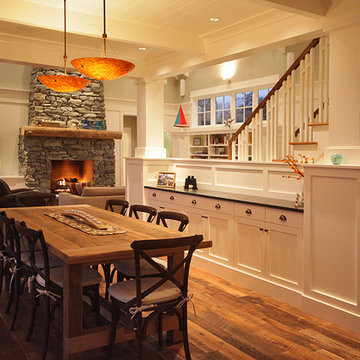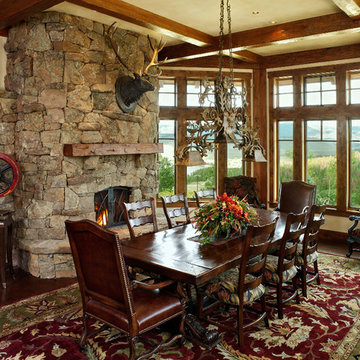Столовая с фасадом камина из камня – фото дизайна интерьера
Сортировать:Популярное за сегодня
1 - 13 из 13 фото
1 из 3
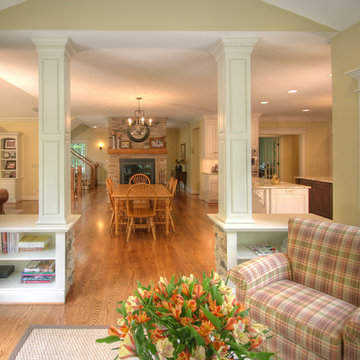
Sunroom view to dining room and fireplace. Niches are hidden below the columns.
Источник вдохновения для домашнего уюта: гостиная-столовая в классическом стиле с фасадом камина из камня
Источник вдохновения для домашнего уюта: гостиная-столовая в классическом стиле с фасадом камина из камня

На фото: столовая в стиле модернизм с фасадом камина из камня, белыми стенами, светлым паркетным полом и горизонтальным камином
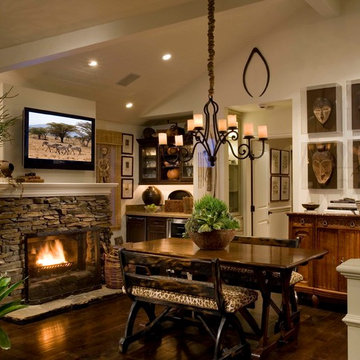
Dining Room - Winner of the 2012 ASID Platinum Award for Best Home under 3,500 square feet. Best Dining Room
Laguna Beach, CA
Interior Designer was the late Stephen L. Stein of SLS Designs, Inc. of Laguna Beach, CA
It has always been an honor to add creative splashes in the backgrounds of Steve's interiors. It was extra exciting to be a part of his team on his award-winning projects such as this one.
I'd love to invite you to join me in honoring of this wonderful man by coming by my profile, and checking out Interior Art's project files "ASID Award Contributions" and "Philharmonic Design Houses" for a peek at more of Steve's brilliance through the years. You'll also see a variety of other projects we worked on together throughout Interior Art's project files. He always took my breath away. He was a true artist; a true gentleman; a dear soul and a dear friend.
I always loved Steve Stein's impeccable taste in every step of the way. I've said many times over the years, Steve was a genius; a true artist at everything he did. Steve could place three items in a room and you'd pretty much fall to your knees in awe. I'm serious. I've seen him do it. He brought it to whatever he did. Complete and total awe.
In much humility I've done lots of little details in this space over years past. You'll see details in the background of the background that Steve attended to in his usual means of impeccability. In this care, the true use of "faux" was performed in such various ways it's just never seen. This is true "faux" at it's finest. Fireplace stones that were never stone.... awkward endcuts on wood that previously blared as unfinished lines and details to attend to. Faux wood finishes and cabinetry/furniture finishes to look like they've been there foreever and aged gracefully with the environment. I love my work!
Congratulations to Steve for his award-winning legacy in design. This one is particularly beautiful.
And finally, I wish to honor Steve Stein for being so open in the process of collaborating with his artisans. It was he who taught me, "A designer is only as good as his or her resources." Yet it was his trust and faith and allowed the grace of pure creativity to flow on his projects. He was so very trusting. We'll all miss you dearly, Steve.
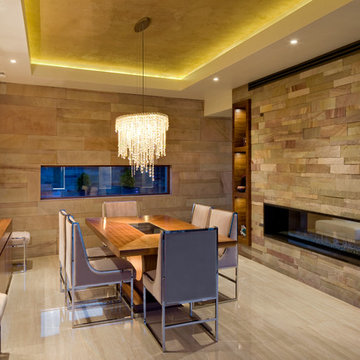
На фото: столовая среднего размера в современном стиле с двусторонним камином, фасадом камина из камня, бежевыми стенами и бежевым полом с
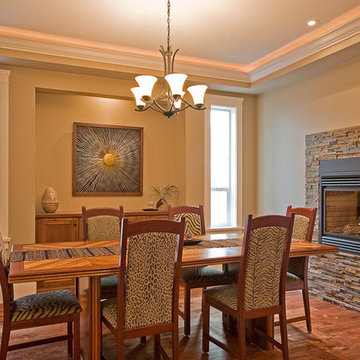
Clay Construction | 604-560-8727 | clayconstruction.ca
Пример оригинального дизайна: столовая в классическом стиле с фасадом камина из камня
Пример оригинального дизайна: столовая в классическом стиле с фасадом камина из камня
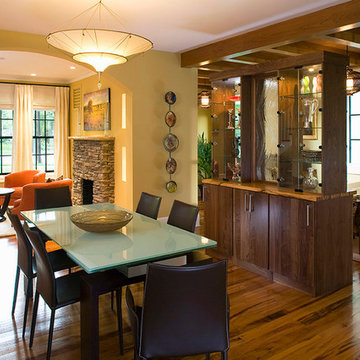
Lydia Cutter
На фото: гостиная-столовая среднего размера в современном стиле с фасадом камина из камня, бежевыми стенами, паркетным полом среднего тона, стандартным камином и коричневым полом
На фото: гостиная-столовая среднего размера в современном стиле с фасадом камина из камня, бежевыми стенами, паркетным полом среднего тона, стандартным камином и коричневым полом
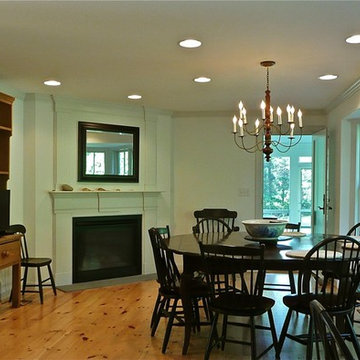
The house on Cranberry Lane began with a reproduction of a historic “half Cape” cottage that was built as a retirement home for one person in 1980. Nearly thirty years later, the next generation of the family asked me to incorporate the original house into a design that would accomodate the extended family for vacations and holidays, yet keep the look and feel of the original cottage from the street. While they wanted a traditional exterior, my clients also asked for a house that would feel more spacious than it looked, and be filled with natural light.
Inside the house, the materials and details are traditional, but the spaces are not. The open kitchen and dining area is long and low, with windows looking out over the gardens planted after the original cottage was built. A door at the far end of the room leads to a screened porch that serves as a hub of family life in the summer.
All the interior trim, millwork, cabinets, stairs and railings were built on site, providing character to the house with a modern spin on traditional New England craftsmanship.
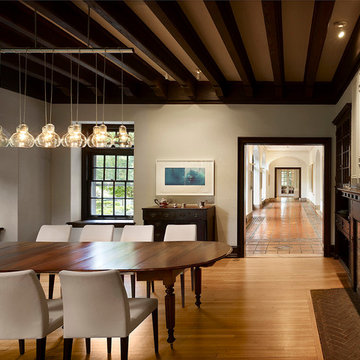
Halkin Photography
www.halkinphotography.com
Стильный дизайн: столовая в современном стиле с стандартным камином и фасадом камина из камня - последний тренд
Стильный дизайн: столовая в современном стиле с стандартным камином и фасадом камина из камня - последний тренд
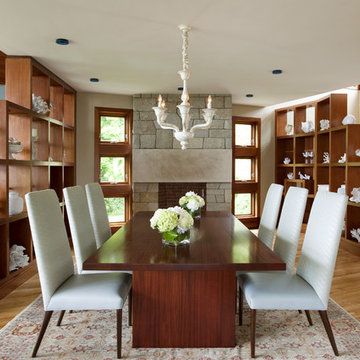
Свежая идея для дизайна: столовая в современном стиле с фасадом камина из камня - отличное фото интерьера
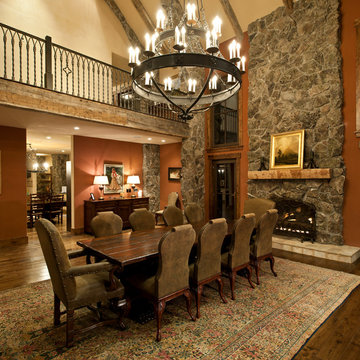
Источник вдохновения для домашнего уюта: столовая в стиле рустика с фасадом камина из камня и коричневыми стенами
Столовая с фасадом камина из камня – фото дизайна интерьера
1
