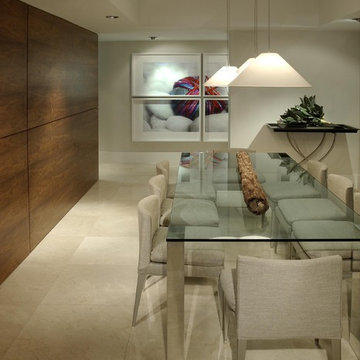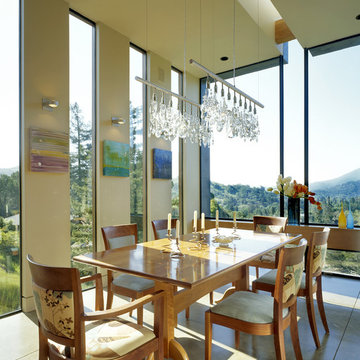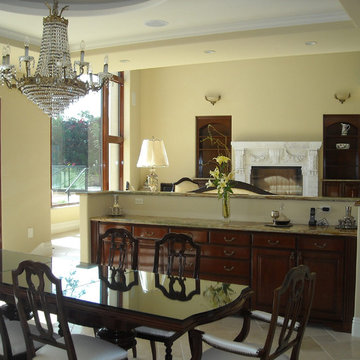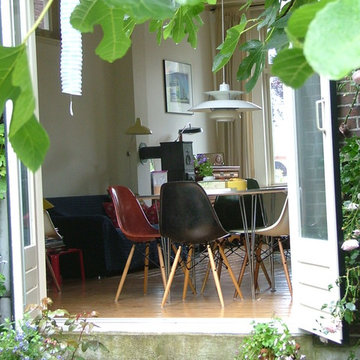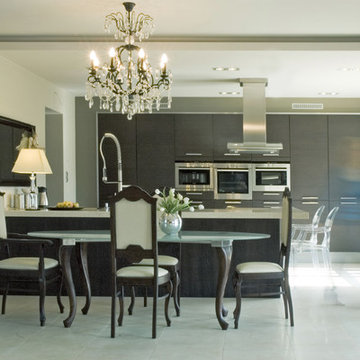Зеленая столовая – фото дизайна интерьера
Сортировать:
Бюджет
Сортировать:Популярное за сегодня
1 - 18 из 18 фото
1 из 3
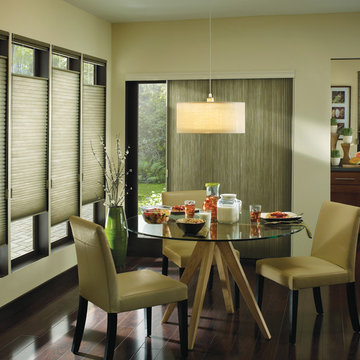
Свежая идея для дизайна: столовая в стиле модернизм с бежевыми стенами и темным паркетным полом - отличное фото интерьера

With an open plan and exposed structure, every interior element had to be beautiful and functional. Here you can see the massive concrete fireplace as it defines four areas. On one side, it is a wood burning fireplace with firewood as it's artwork. On another side it has additional dish storage carved out of the concrete for the kitchen and dining. The last two sides pinch down to create a more intimate library space at the back of the fireplace.
Photo by Lincoln Barber

New Spotted Gum hardwood floors enliven the dining room along with the splash of red wallpaper – an Urban Hardwoods dining table and Cabouche chandelier complete the setting.
Photo Credit: Paul Dyer Photography
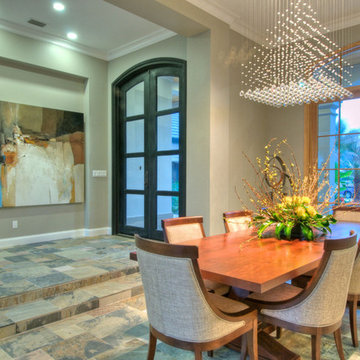
All the beautiful french pattern slate was purchased at close-out for $1.92 a square foot.
Идея дизайна: столовая в современном стиле с серыми стенами
Идея дизайна: столовая в современном стиле с серыми стенами

Источник вдохновения для домашнего уюта: столовая в современном стиле с белыми стенами

Dining room, wood burning stove, t-mass concrete walls.
Photo: Chad Holder
Свежая идея для дизайна: столовая среднего размера в стиле модернизм с паркетным полом среднего тона, печью-буржуйкой и серыми стенами - отличное фото интерьера
Свежая идея для дизайна: столовая среднего размера в стиле модернизм с паркетным полом среднего тона, печью-буржуйкой и серыми стенами - отличное фото интерьера
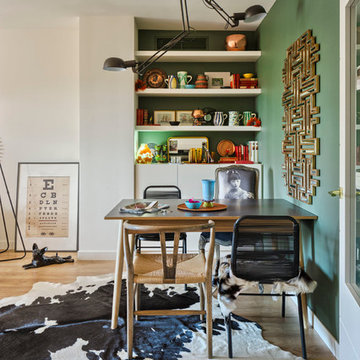
masfotogenica fotografía
Источник вдохновения для домашнего уюта: гостиная-столовая среднего размера в стиле фьюжн с зелеными стенами и светлым паркетным полом без камина
Источник вдохновения для домашнего уюта: гостиная-столовая среднего размера в стиле фьюжн с зелеными стенами и светлым паркетным полом без камина
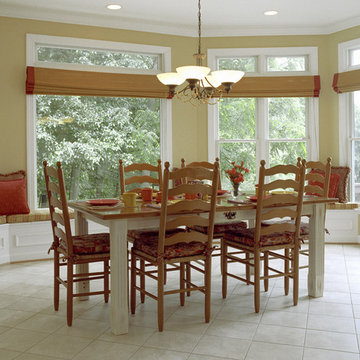
Two Story addition and Kitchen Renovation - included new family room, patio, bedroom, bathroom, laundry closet and screened porch with mahogany floors
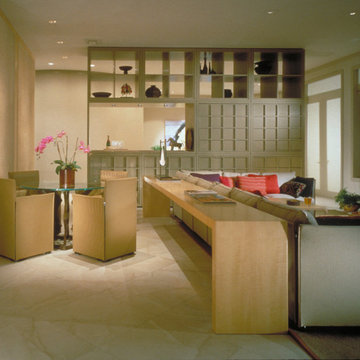
living dining table chairs wood summer art lighting
На фото: гостиная-столовая в современном стиле с
На фото: гостиная-столовая в современном стиле с
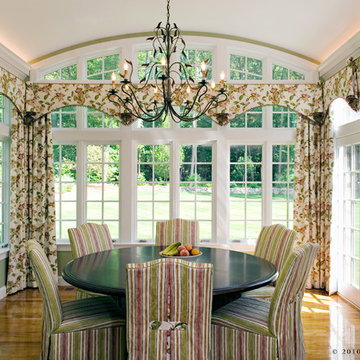
На фото: столовая в классическом стиле с зелеными стенами и паркетным полом среднего тона с
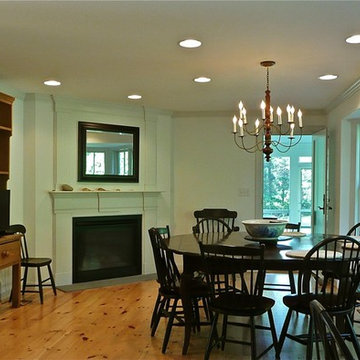
The house on Cranberry Lane began with a reproduction of a historic “half Cape” cottage that was built as a retirement home for one person in 1980. Nearly thirty years later, the next generation of the family asked me to incorporate the original house into a design that would accomodate the extended family for vacations and holidays, yet keep the look and feel of the original cottage from the street. While they wanted a traditional exterior, my clients also asked for a house that would feel more spacious than it looked, and be filled with natural light.
Inside the house, the materials and details are traditional, but the spaces are not. The open kitchen and dining area is long and low, with windows looking out over the gardens planted after the original cottage was built. A door at the far end of the room leads to a screened porch that serves as a hub of family life in the summer.
All the interior trim, millwork, cabinets, stairs and railings were built on site, providing character to the house with a modern spin on traditional New England craftsmanship.
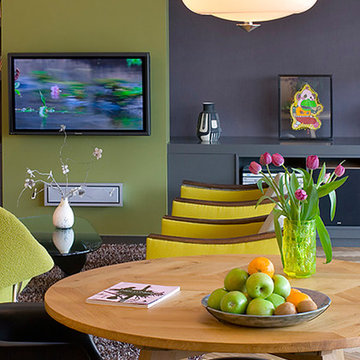
project for arhitect : yankale zenker yzenker@hotmail.com
Свежая идея для дизайна: гостиная-столовая в современном стиле - отличное фото интерьера
Свежая идея для дизайна: гостиная-столовая в современном стиле - отличное фото интерьера
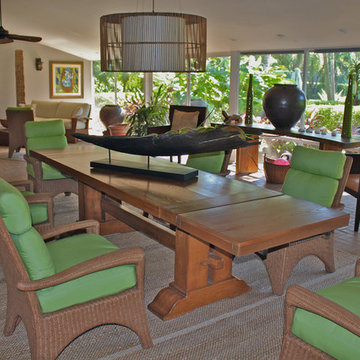
Teresa Durr © 2011 Houzz
Стильный дизайн: гостиная-столовая в морском стиле с бежевыми стенами - последний тренд
Стильный дизайн: гостиная-столовая в морском стиле с бежевыми стенами - последний тренд
Зеленая столовая – фото дизайна интерьера
1
