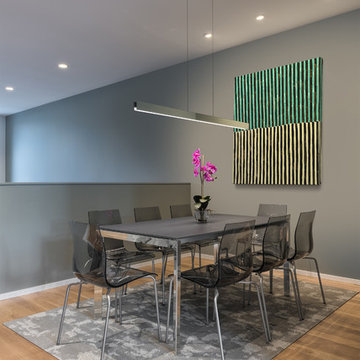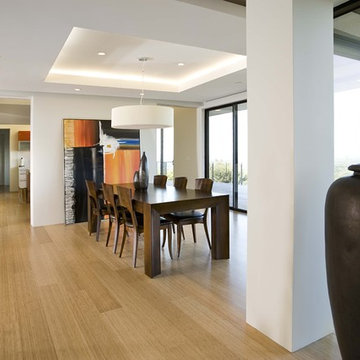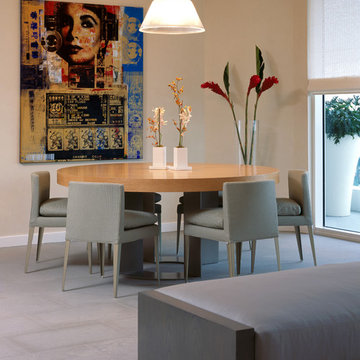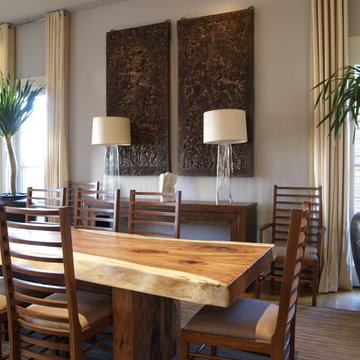Столовая в современном стиле – фото дизайна интерьера
Сортировать:
Бюджет
Сортировать:Популярное за сегодня
1 - 20 из 344 фото

Photography by Emily Minton Redfield
EMR Photography
www.emrphotography.com
Источник вдохновения для домашнего уюта: столовая в современном стиле с двусторонним камином, фасадом камина из плитки, полом из травертина и бежевым полом
Источник вдохновения для домашнего уюта: столовая в современном стиле с двусторонним камином, фасадом камина из плитки, полом из травертина и бежевым полом

Источник вдохновения для домашнего уюта: столовая в современном стиле с белыми стенами
Find the right local pro for your project
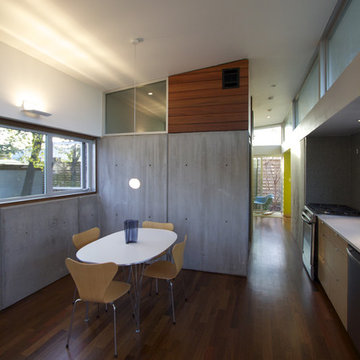
A further exploration in small scale living, this project was designed with the explicit idea that quality is better than quantity, and further, that the best way to have a small footprint is to literally have a small footprint. The project takes advantage of its small size to allow the use of higher quality and more advanced construction systems and materials while maintaining on overall modest cost point. Extensive use of properly oriented glazing connects the interior spaces to the landscape and provides a peaceful, quiet, and fine living environment.
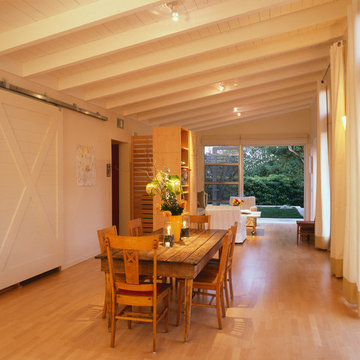
Photography by JD Peterson
Стильный дизайн: столовая в современном стиле с бежевыми стенами и паркетным полом среднего тона - последний тренд
Стильный дизайн: столовая в современном стиле с бежевыми стенами и паркетным полом среднего тона - последний тренд
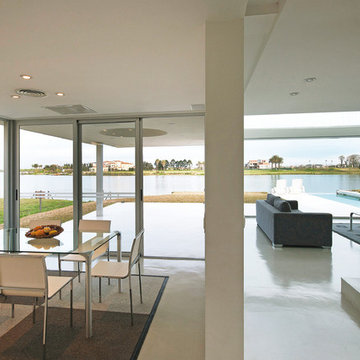
Pool House (2010)
Project and Works Management
Location Los Castores I, Nordelta, Tigre, Buenos Aires, Argentina
Total Area 457 m²
Photo Luis Abregú
Pool House>
Principal> Arq. Alejandro Amoedo
Lead Designer> Arq. Lucas D’Adamo Baumann
Project Manager> Hernan Montes de Oca
Collaborators> Federico Segretin Sueyro, Luciana Flores, Fausto Cristini
The main condition suggested by the owner for the design of this permanent home was to direct the views to the vast lagoon that is on the rear façade of the land.
To this end, we designed an inverted L layout, withdrawing the access to the house towards the center of the lot, allowing for wider perspectives at the rear of the lot and without limits to the environment.
Aligned on the front façade are the garages, study, toilet and service rooms: laundry, pantry, one bedroom, one bathroom and the barbecue area.
This geometry created a long path towards the entrance of the house, which was designed by combining vehicle and pedestrian access.
The social areas are organized from the access hall around an inner yard that integrates natural light to the different environments. The kitchen, the dining room, the gallery and the sitting room are aligned and overlooking the lagoon. The sitting room has a double height, incorporating the stairs over one of the sides of the inner yard and an in-out swimming pool that is joined to the lake visually and serves as separation from the master suite.
The upper floor is organized around the double-height space, also benefiting from the views of the environment, the inner yard and the garden. Its plan is made up of two full guest suites and a large study prepared for the owners’ work, also enjoying the best views of the lagoon, not just from its privileged location in height but also from its sides made of glass towards the exterior and towards the double height of the sitting room.
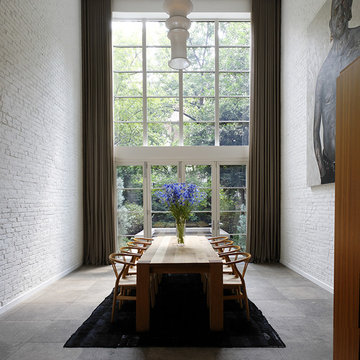
Свежая идея для дизайна: столовая в современном стиле с белыми стенами и полом из сланца - отличное фото интерьера
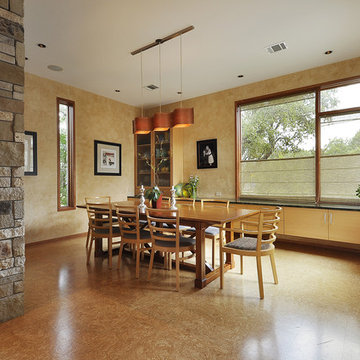
Nestled between multiple stands of Live Oak trees, the Westlake Residence is a contemporary Texas Hill Country home. The house is designed to accommodate the entire family, yet flexible in its design to be able to scale down into living only in 2,200 square feet when the children leave in several years. The home includes many state-of-the-art green features and multiple flex spaces capable of hosting large gatherings or small, intimate groups. The flow and design of the home provides for privacy from surrounding properties and streets, as well as to focus all of the entertaining to the center of the home. Finished in late 2006, the home features Icynene insulation, cork floors and thermal chimneys to exit warm air in the expansive family room.
Photography by Allison Cartwright
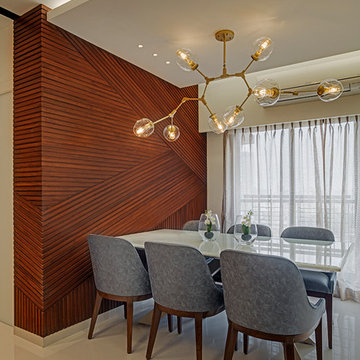
Shamanth Patil J
Свежая идея для дизайна: столовая в современном стиле с коричневыми стенами и бежевым полом без камина - отличное фото интерьера
Свежая идея для дизайна: столовая в современном стиле с коричневыми стенами и бежевым полом без камина - отличное фото интерьера

Meechan Architectural Photography
Источник вдохновения для домашнего уюта: большая кухня-столовая в современном стиле с серыми стенами, темным паркетным полом, двусторонним камином, фасадом камина из штукатурки и коричневым полом
Источник вдохновения для домашнего уюта: большая кухня-столовая в современном стиле с серыми стенами, темным паркетным полом, двусторонним камином, фасадом камина из штукатурки и коричневым полом
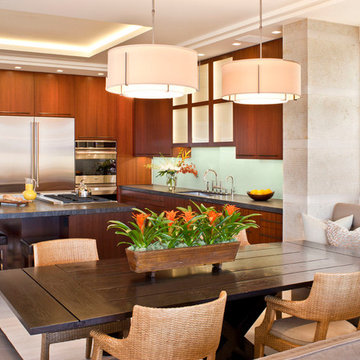
Свежая идея для дизайна: кухня-столовая в современном стиле - отличное фото интерьера
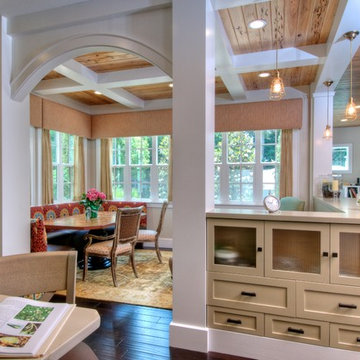
Pecky Cypress ceilings framed with white beams. Built-in banquet. Open living design. This home is certified LEED-H Platinum. Photo by Matt McCorteney.
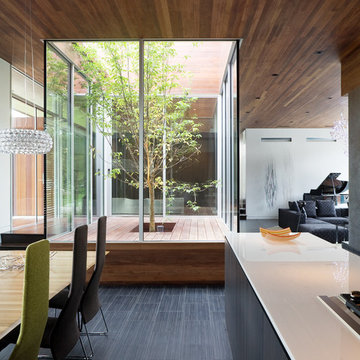
A Dogwood tree is in the center of the house, of which the dining room (left), kitchen (right), and living room (background right) all circulate around. This internal courtyard is quite dramatic to watch change throughout the seasons and weather.
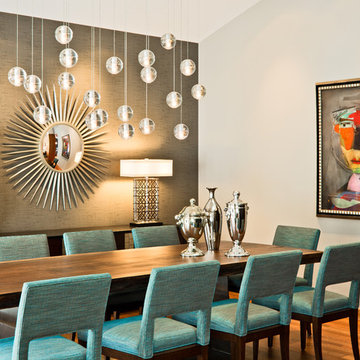
A starburst mirror hung on the wall is a blast from the past. The groovy accent overlooks a party-sized table created from a single slice of a walnut tree. Minneapolis Interior Designer Brandi Hagen used the tabletop’s “living edge” to create this stunning table which retains the tree’s original shape. No table cloth required; the wood’s sleek finish gets better with age.
To read more about this project, click the following link:
http://eminentid.com/featured-work/newly-remodeled-home-contemporary-retro/case_study
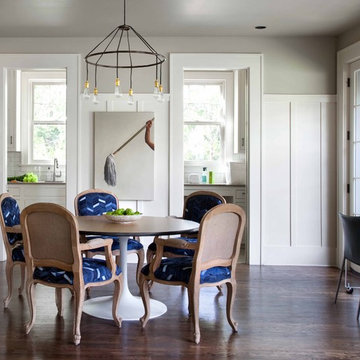
Ryann Ford
Свежая идея для дизайна: столовая в современном стиле с серыми стенами и темным паркетным полом - отличное фото интерьера
Свежая идея для дизайна: столовая в современном стиле с серыми стенами и темным паркетным полом - отличное фото интерьера
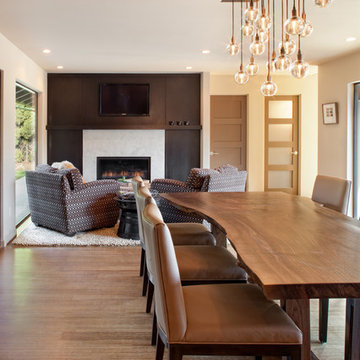
Kitchen/Dining/Sitting Room of this Mid 60's ranch remodel shows the new quater sawn oak cabinets and the walnut slab table. Cabinets wer constructed by Cascade Contracting and the table was fabricated by Altura Furniture.
Photos By: Josh Parteee
Столовая в современном стиле – фото дизайна интерьера
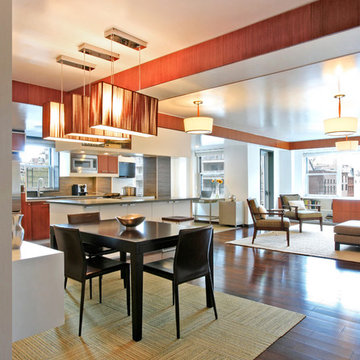
Свежая идея для дизайна: гостиная-столовая в современном стиле - отличное фото интерьера
1
