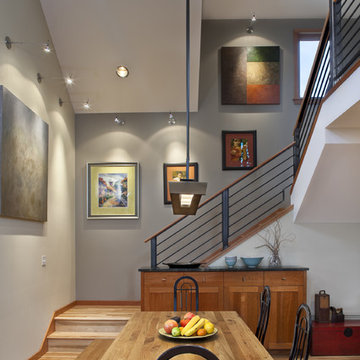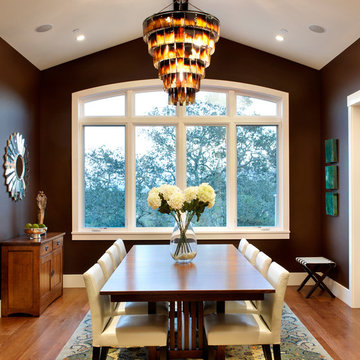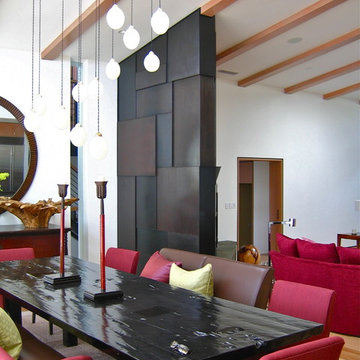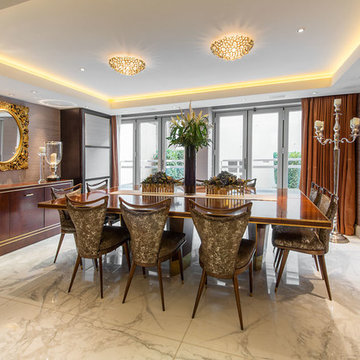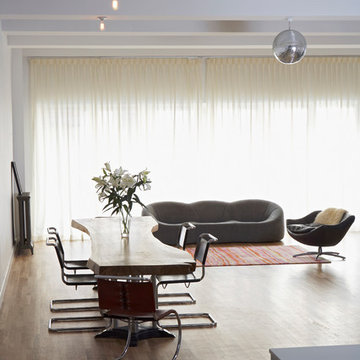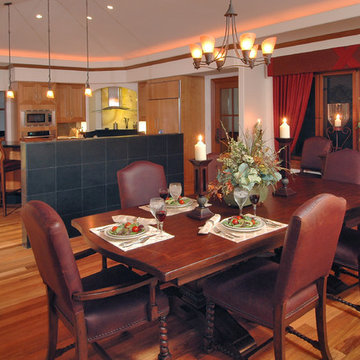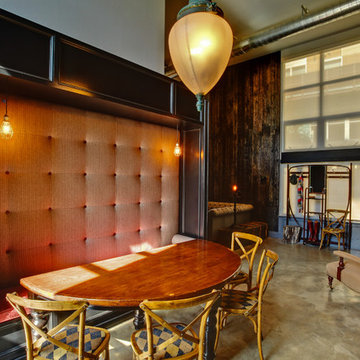Столовая – фото дизайна интерьера
Сортировать:
Бюджет
Сортировать:Популярное за сегодня
81 - 100 из 785 фото
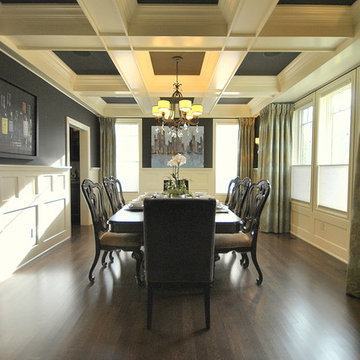
We, Revealing Assets, Staged this dining room in a beautiful 2-Story Tudor-style in Edmonton, AB for the purpose of a Magazine Photo Shoot the following day. Beautiful space for entertaining with amazing architectural features!
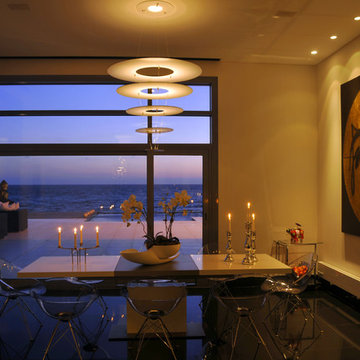
Стильный дизайн: столовая в современном стиле с бежевыми стенами и темным паркетным полом - последний тренд
Find the right local pro for your project
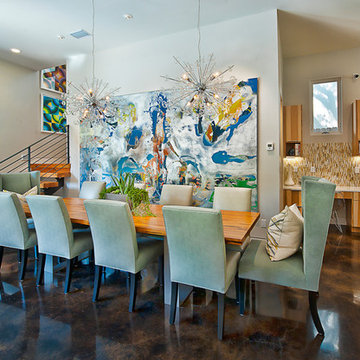
photos by Bryant Hill
Источник вдохновения для домашнего уюта: столовая в современном стиле с бетонным полом
Источник вдохновения для домашнего уюта: столовая в современном стиле с бетонным полом
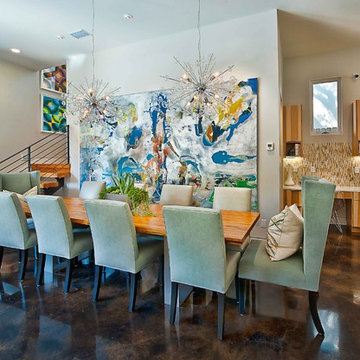
The driving impetus for this Tarrytown residence was centered around creating a green and sustainable home. The owner-Architect collaboration was unique for this project in that the client was also the builder with a keen desire to incorporate LEED-centric principles to the design process. The original home on the lot was deconstructed piece by piece, with 95% of the materials either reused or reclaimed. The home is designed around the existing trees with the challenge of expanding the views, yet creating privacy from the street. The plan pivots around a central open living core that opens to the more private south corner of the lot. The glazing is maximized but restrained to control heat gain. The residence incorporates numerous features like a 5,000-gallon rainwater collection system, shading features, energy-efficient systems, spray-foam insulation and a material palette that helped the project achieve a five-star rating with the Austin Energy Green Building program.
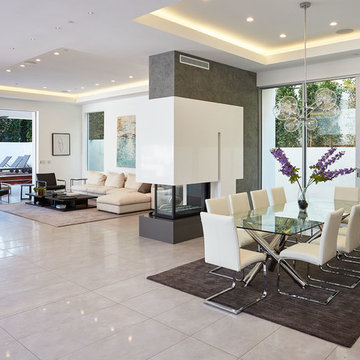
Источник вдохновения для домашнего уюта: гостиная-столовая в современном стиле с белыми стенами, двусторонним камином и серым полом
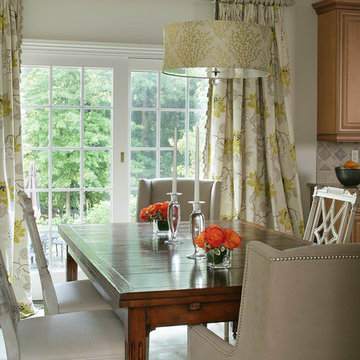
This is the breakfast area of the kitchen. It features a drum shade pendant fixture with a custom fabric on it. The
custom made drapery treatments feature a custom pole with fabric by Romo and wooden trim by Samuel and Sons. The wooden expanding table is by Henredon. It has a hand planed top. There are two different styles of chairs. One style which is more traditional has a worn painted finish. The host and hostess char are like mini wing chairs meant for leisurely meals. The design is an interesting combination of colors and styles.
Designer: Jo Ann Alston
Photgrapher: Peter Rymwid
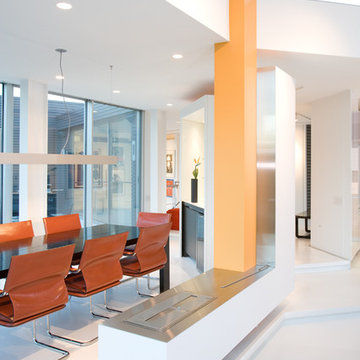
For this house “contextual” means focusing the good view and taking the bad view out of focus. In order to accomplish this, the form of the house was inspired by horse blinders. Conceived as two tubes with directed views, one tube is for entertaining and the other one for sleeping. Directly across the street from the house is a lake, “the good view.” On all other sides of the house are neighbors of very close proximity which cause privacy issues and unpleasant views – “the bad view.” Thus the sides and rear are mostly solid in order to block out the less desirable views and the front is completely transparent in order to frame and capture the lake – “horse blinders.” There are several sustainable features in the house’s detailing. The entire structure is made of pre-fabricated recycled steel and concrete. Through the extensive use of high tech and super efficient glass, both as windows and clerestories, there is no need for artificial light during the day. The heating for the building is provided by a radiant system composed of several hundred feet of tubes filled with hot water embedded into the concrete floors. The façade is made up of composite board that is held away from the skin in order to create ventilated façade. This ventilation helps to control the temperature of the building envelope and a more stable temperature indoors. Photo Credit: Alistair Tutton
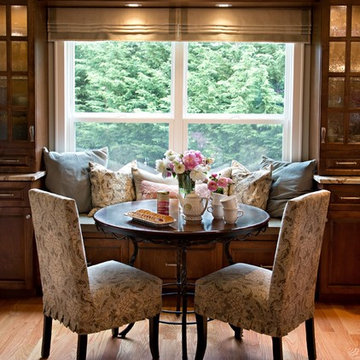
Kristen Buchmann Photography
Стильный дизайн: столовая в стиле кантри - последний тренд
Стильный дизайн: столовая в стиле кантри - последний тренд
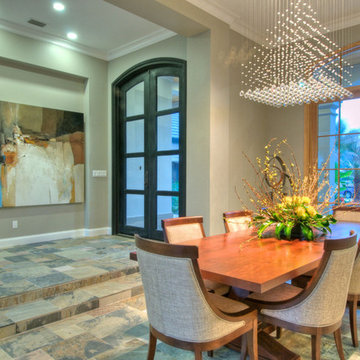
All the beautiful french pattern slate was purchased at close-out for $1.92 a square foot.
Идея дизайна: столовая в современном стиле с серыми стенами
Идея дизайна: столовая в современном стиле с серыми стенами
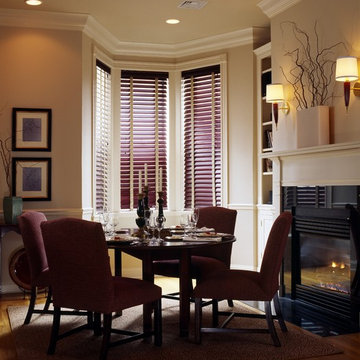
На фото: столовая в классическом стиле с бежевыми стенами, темным паркетным полом и печью-буржуйкой с
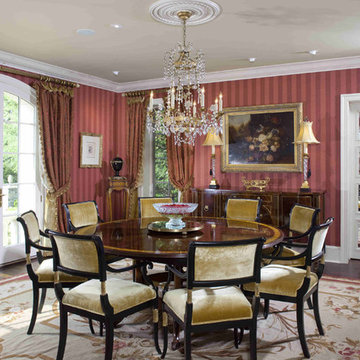
This Main Line Philadelphia dining room features Empire Regency Design, custom window treatments and an antique rug. The custom made 70” round table opens to a 120” oval. The carpet is a French Aubusson carpet. The chandelier is an antique purchased in Charleston, NC. , The French doors have inset mirrors which create a nice reflection of the room. The chairs are black lacquer Regency dining chairs from Lewis Mittman. The ceiling is painted in an antique aged gold color.
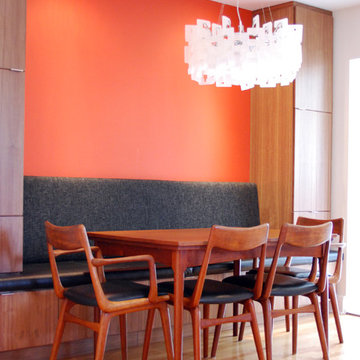
Dining area integrated into kitchen
Свежая идея для дизайна: кухня-столовая в современном стиле - отличное фото интерьера
Свежая идея для дизайна: кухня-столовая в современном стиле - отличное фото интерьера
Столовая – фото дизайна интерьера
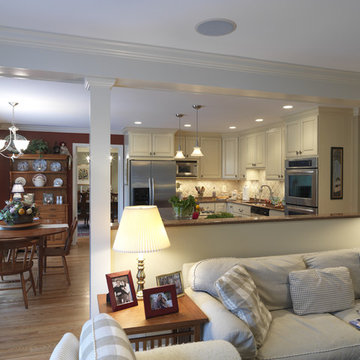
Case Design/Remodeling Inc
Project Designer: Nicole Zeigler
ADP: Lisa Magee
Job #: 12614073
Стильный дизайн: столовая в классическом стиле - последний тренд
Стильный дизайн: столовая в классическом стиле - последний тренд
5
