Стиль Шебби-шик – квартиры и дома с высоким бюджетом
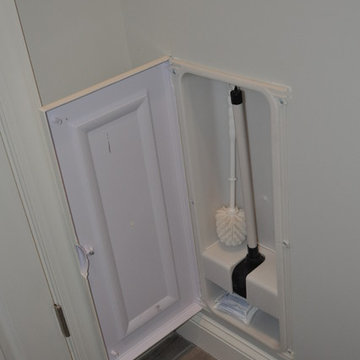
Exquisite new bathroom finished with white cabinets with furniture feet, light grey quartzite counter top, pivot mirrors, square sink and a one handle sink fixture!! Extra large shower for 2 includes a hand-held shower for her and massage jets for him. Large decorative niche for a dramatic focal point over the bench which is topped with the quartize counter top!!! the water closet has barnwood on wall and a secret hiding spot for the plunger!! Every woman's dream come true!!!!
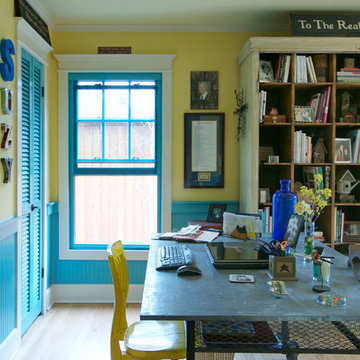
Пример оригинального дизайна: рабочее место среднего размера в стиле шебби-шик с желтыми стенами, светлым паркетным полом и отдельно стоящим рабочим столом без камина
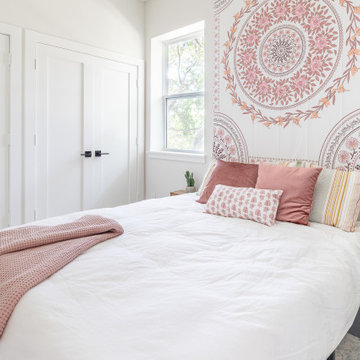
A young family with children purchased a home on 2 acres that came with a large open detached garage. The space was a blank slate inside and the family decided to turn it into living quarters for guests! Our Plano, TX remodeling company was just the right fit to renovate this 1500 sf barn into a great living space. Sarah Harper of h Designs was chosen to draw out the details of this garage renovation. Appearing like a red barn on the outside, the inside was remodeled to include a home office, large living area with roll up garage door to the outside patio, 2 bedrooms, an eat in kitchen, and full bathroom. New large windows in every room and sliding glass doors bring the outside in.
The versatile living room has a large area for seating, a staircase to walk in storage upstairs and doors that can be closed. renovation included stained concrete floors throughout the living and bedroom spaces. A large mud-room area with built-in hooks and shelves is the foyer to the home office. The kitchen is fully functional with Samsung range, full size refrigerator, pantry, countertop seating and room for a dining table. Custom cabinets from Latham Millwork are the perfect foundation for Cambria Quartz Weybourne countertops. The sage green accents give this space life and sliding glass doors allow for oodles of natural light. The full bath is decked out with a large shower and vanity and a smart toilet. Luxart fixtures and shower system give this bathroom an upgraded feel. Mosaic tile in grey gives the floor a neutral look. There’s a custom-built bunk room for the kids with 4 twin beds for sleepovers. And another bedroom large enough for a double bed and double closet storage. This custom remodel in Dallas, TX is just what our clients asked for.
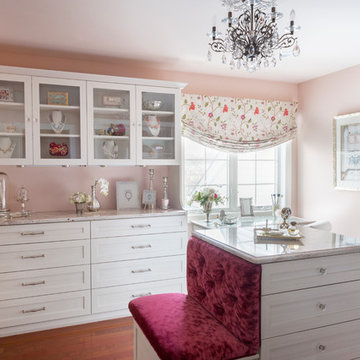
A spare bedroom was transformed into a dream walk in closet for this lucky client! Inspired by Paris, we used a pretty palette of light colors, reflective surfaces, and a gorgeous Swarovski Crystal Chandelier to set the tone for this Glamorous space!
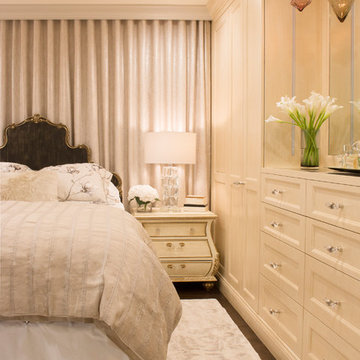
Claudia Giselle Design LLC
На фото: хозяйская спальня среднего размера в стиле шебби-шик с бежевыми стенами, темным паркетным полом и коричневым полом
На фото: хозяйская спальня среднего размера в стиле шебби-шик с бежевыми стенами, темным паркетным полом и коричневым полом
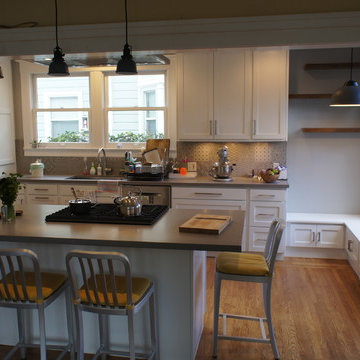
Jeff Sawfford
Пример оригинального дизайна: большая п-образная кухня в стиле шебби-шик с обеденным столом, врезной мойкой, фасадами в стиле шейкер, белыми фасадами, столешницей из кварцевого агломерата, серым фартуком, фартуком из керамогранитной плитки, техникой из нержавеющей стали, светлым паркетным полом и полуостровом
Пример оригинального дизайна: большая п-образная кухня в стиле шебби-шик с обеденным столом, врезной мойкой, фасадами в стиле шейкер, белыми фасадами, столешницей из кварцевого агломерата, серым фартуком, фартуком из керамогранитной плитки, техникой из нержавеющей стали, светлым паркетным полом и полуостровом
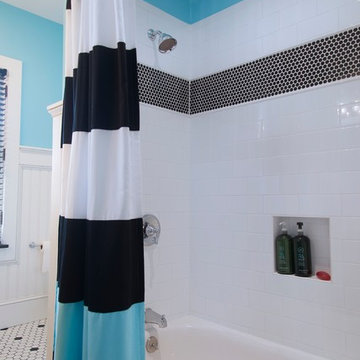
На фото: большая главная ванная комната в стиле шебби-шик с фасадами в стиле шейкер, черными фасадами, ванной в нише, душем над ванной, черно-белой плиткой, керамогранитной плиткой, синими стенами, полом из керамогранита, монолитной раковиной и столешницей из искусственного кварца с
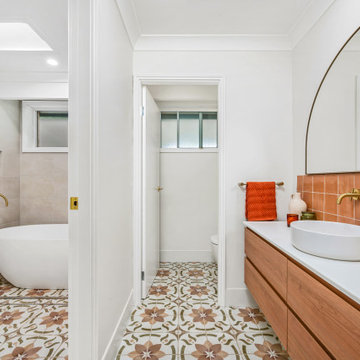
Пример оригинального дизайна: огромная главная ванная комната в стиле шебби-шик с плоскими фасадами, фасадами цвета дерева среднего тона, отдельно стоящей ванной, душевой комнатой, раздельным унитазом, серой плиткой, серыми стенами, настольной раковиной, разноцветным полом, открытым душем, белой столешницей, нишей, тумбой под одну раковину и подвесной тумбой
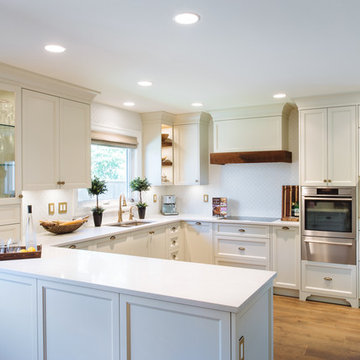
Свежая идея для дизайна: п-образная кухня-гостиная среднего размера в стиле шебби-шик с врезной мойкой, фасадами в стиле шейкер, белыми фасадами, столешницей из кварцевого агломерата, белым фартуком, фартуком из плитки мозаики, техникой под мебельный фасад и паркетным полом среднего тона без острова - отличное фото интерьера
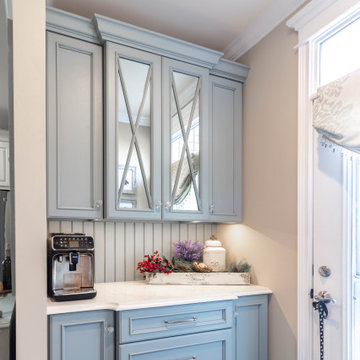
Mudrooms can have style, too! The mudroom may be one of the most used spaces in your home, but that doesn't mean it has to be boring. A stylish, practical mudroom can keep your house in order and still blend with the rest of your home. This homeowner's existing mudroom was not utilizing the area to its fullest. The open shelves and bench seat were constantly cluttered and unorganized. The garage had a large underutilized area, which allowed us to expand the mudroom and create a large walk in closet that now stores all the day to day clutter, and keeps it out of sight behind these custom elegant barn doors. The mudroom now serves as a beautiful and stylish entrance from the garage, yet remains functional and durable with heated tile floors, wainscoting, coat hooks, and lots of shelving and storage in the closet.
Directly outside of the mudroom was a small hall closet that did not get used much. We turned the space into a coffee bar area with a lot of style! Custom dusty blue cabinets add some extra kitchen storage, and mirrored wall cabinets add some function for quick touch ups while heading out the door.
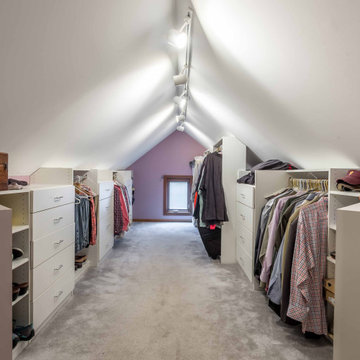
Идея дизайна: гардеробная комната среднего размера, унисекс в стиле шебби-шик с открытыми фасадами, белыми фасадами, ковровым покрытием, серым полом и сводчатым потолком
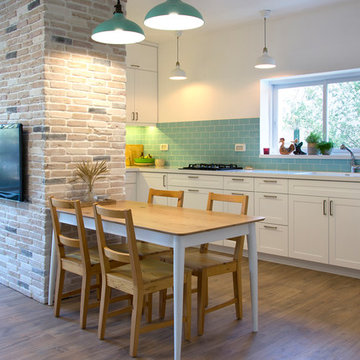
Gal Medzini
Пример оригинального дизайна: маленькая п-образная кухня в стиле шебби-шик с обеденным столом, одинарной мойкой, фасадами с декоративным кантом, белыми фасадами, гранитной столешницей, синим фартуком, фартуком из керамогранитной плитки, белой техникой, паркетным полом среднего тона, коричневым полом и белой столешницей для на участке и в саду
Пример оригинального дизайна: маленькая п-образная кухня в стиле шебби-шик с обеденным столом, одинарной мойкой, фасадами с декоративным кантом, белыми фасадами, гранитной столешницей, синим фартуком, фартуком из керамогранитной плитки, белой техникой, паркетным полом среднего тона, коричневым полом и белой столешницей для на участке и в саду
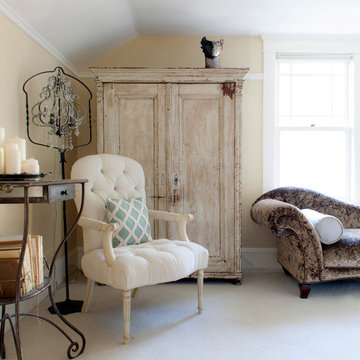
© Rick Keating Photographer, all rights reserved, not for reproduction http://www.rickkeatingphotographer.com
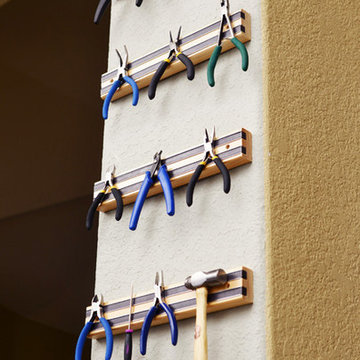
Wall column with magnetic bars that holds craft tools. Once more contributing to the creative functionality and colorfulness of this very special craft room.
Photo by: Frank Marott: Concept 7 www.concept7photo.com (972)393-3600
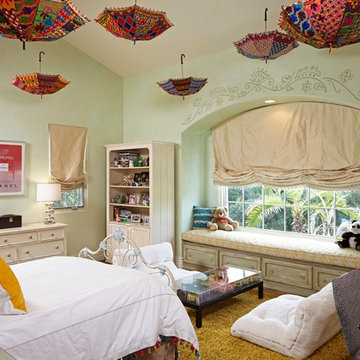
Westlake Village bohemian teen bedroom.
Doug Hill Photography.
На фото: большая детская в стиле шебби-шик с спальным местом, зелеными стенами и паркетным полом среднего тона для подростка, девочки
На фото: большая детская в стиле шебби-шик с спальным местом, зелеными стенами и паркетным полом среднего тона для подростка, девочки
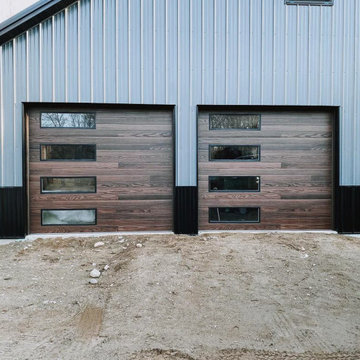
Planks faux wood garage doors in Dark Oak. Detached garage/barn style
На фото: отдельно стоящий гараж в стиле шебби-шик
На фото: отдельно стоящий гараж в стиле шебби-шик
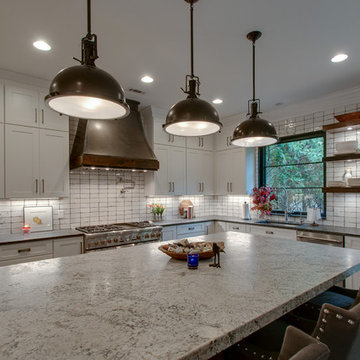
Close up.
Пример оригинального дизайна: кухня-гостиная среднего размера, со шкафом над холодильником: освещение в стиле шебби-шик с врезной мойкой, фасадами в стиле шейкер, белыми фасадами, гранитной столешницей, белым фартуком, фартуком из керамической плитки, техникой из нержавеющей стали, паркетным полом среднего тона, островом, коричневым полом и серой столешницей
Пример оригинального дизайна: кухня-гостиная среднего размера, со шкафом над холодильником: освещение в стиле шебби-шик с врезной мойкой, фасадами в стиле шейкер, белыми фасадами, гранитной столешницей, белым фартуком, фартуком из керамической плитки, техникой из нержавеющей стали, паркетным полом среднего тона, островом, коричневым полом и серой столешницей
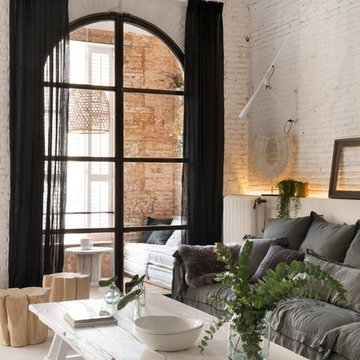
Carlos Muntadas
Идея дизайна: большая парадная, открытая гостиная комната в стиле шебби-шик с белыми стенами и деревянным полом без камина, телевизора
Идея дизайна: большая парадная, открытая гостиная комната в стиле шебби-шик с белыми стенами и деревянным полом без камина, телевизора
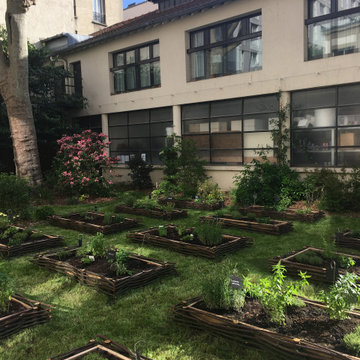
Le jardin a été conçu pour Les Comptoirs Richard, il est situé au siège de l'entreprise. Elle est fondée à Paris en 1892, son siège est situé dans l'ancienne petite manufacture de café, ancien domicile de l’entreprise familiale.
Afin de concevoir le petit jardin attenant à la maison et à la boutique des Comptoirs Richard, il faut comprendre l'histoire du lieu : après s’être fait un nom dans la négoce de vins et de spiritueux, la Maison Richard a développé ensuite son savoir-faire autour du café, elle continue son expansion dans la vente de thé et de tisanes. La maison, devenue le siège de l'entreprise, s'ouvre sur ce petit coin de verdure en plein cœur de Paris.
Le jardin de 200m² est découpé en deux espaces; le premier accueille une terrasse aménagée de pots en terre cuite faits main, des "Atelier Vierkant", en lien avec les espaces de repos et de restauration de l'entreprise. Le second est constitué de jardinières en plessis de bois de châtaigniers, plantées d'aromatiques.
Ces aromatiques ont été sélectionnées, en collaboration avec Les Comptoirs Richard, et sont cultivées puis séchées afin de créer des petits sachets de tisanes, afin d'être offerts aux clients privilégiés.
Co-conception avec Athénaïs de Nadaillac pour STUDIO MUGO. Réalisation travaux espaces verts MUGO PAYSAGE
Photo avant la récolte des aromatiques. Le jardin est foisonnant et odorant.
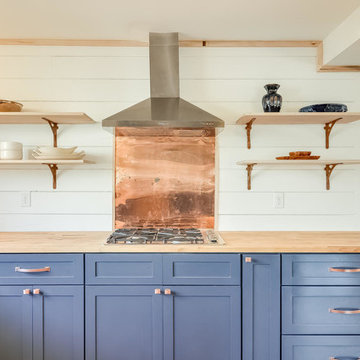
Carrie Buell
Свежая идея для дизайна: п-образная кухня среднего размера в стиле шебби-шик с обеденным столом, с полувстраиваемой мойкой (с передним бортиком), фасадами в стиле шейкер, синими фасадами, деревянной столешницей, белым фартуком, техникой из нержавеющей стали и светлым паркетным полом - отличное фото интерьера
Свежая идея для дизайна: п-образная кухня среднего размера в стиле шебби-шик с обеденным столом, с полувстраиваемой мойкой (с передним бортиком), фасадами в стиле шейкер, синими фасадами, деревянной столешницей, белым фартуком, техникой из нержавеющей стали и светлым паркетным полом - отличное фото интерьера
Стиль Шебби-шик – квартиры и дома с высоким бюджетом
7


















