Стиль Шебби-шик – квартиры и дома с высоким бюджетом
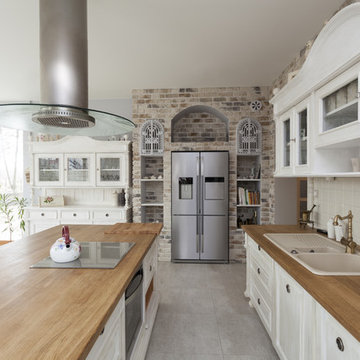
Идея дизайна: большая угловая кухня в стиле шебби-шик с обеденным столом, техникой из нержавеющей стали, островом, накладной мойкой, белыми фасадами, деревянной столешницей, белым фартуком, фартуком из керамической плитки, полом из керамической плитки, фасадами с выступающей филенкой, коричневым полом и коричневой столешницей
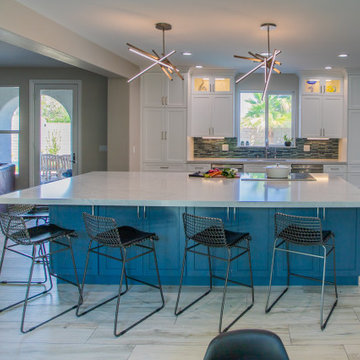
From drab to fab
Свежая идея для дизайна: большая кухня в стиле шебби-шик с врезной мойкой, фасадами в стиле шейкер, бирюзовыми фасадами, столешницей из кварцевого агломерата, фартуком из стеклянной плитки, техникой из нержавеющей стали, полом из керамогранита, островом и белой столешницей - отличное фото интерьера
Свежая идея для дизайна: большая кухня в стиле шебби-шик с врезной мойкой, фасадами в стиле шейкер, бирюзовыми фасадами, столешницей из кварцевого агломерата, фартуком из стеклянной плитки, техникой из нержавеющей стали, полом из керамогранита, островом и белой столешницей - отличное фото интерьера
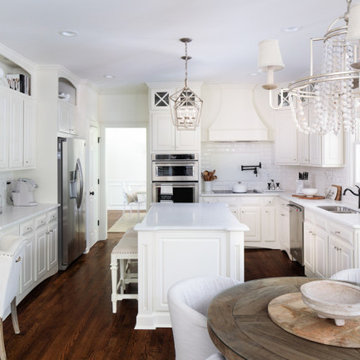
Customized kitchen with lots of modifications....Cabinets to ceiling, glass and lighting, custom hood and water filler, custom Island and desk area, and decorative design door fronts. New countertops, subway backsplash, lighting, fixtures, and hardware
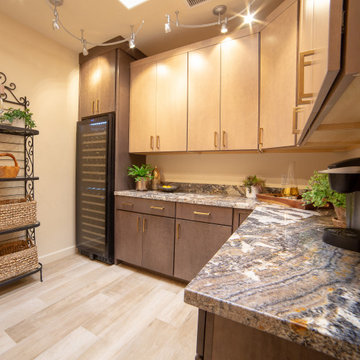
Laundry Room / Pantry multi-functional room with all of the elegant touches to match the freshly remodeled kitchen and plenty of storage space.
Идея дизайна: огромная угловая универсальная комната в стиле шебби-шик с плоскими фасадами, фасадами цвета дерева среднего тона, гранитной столешницей, полом из керамогранита и разноцветной столешницей
Идея дизайна: огромная угловая универсальная комната в стиле шебби-шик с плоскими фасадами, фасадами цвета дерева среднего тона, гранитной столешницей, полом из керамогранита и разноцветной столешницей
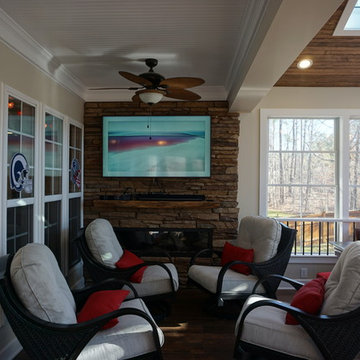
Источник вдохновения для домашнего уюта: терраса среднего размера в стиле шебби-шик с полом из керамогранита, фасадом камина из камня, потолочным окном и коричневым полом
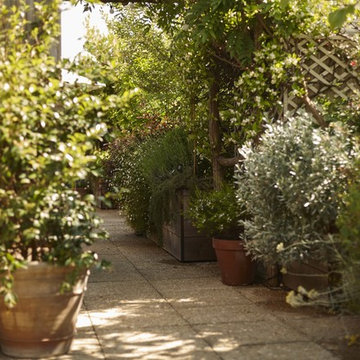
Стильный дизайн: большая пергола во дворе частного дома в стиле шебби-шик с растениями в контейнерах - последний тренд
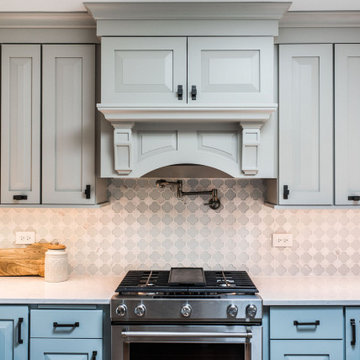
Свежая идея для дизайна: п-образная кухня среднего размера в стиле шебби-шик с обеденным столом, с полувстраиваемой мойкой (с передним бортиком), фасадами с выступающей филенкой, синими фасадами, столешницей из кварцевого агломерата, белым фартуком, фартуком из стеклянной плитки, техникой из нержавеющей стали, паркетным полом среднего тона, коричневым полом и белой столешницей без острова - отличное фото интерьера
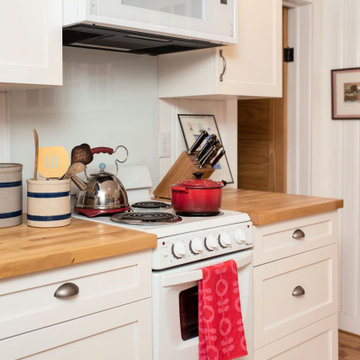
Bright white, shaker style cabinets and butcher block counter tops, combine to brighten up this cottage kitchen.
A farmhouse sink base in a contrasting wood adds a vintage feel.
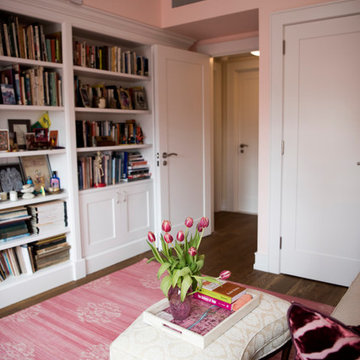
На фото: большой домашняя библиотека в стиле шебби-шик с розовыми стенами, паркетным полом среднего тона и коричневым полом
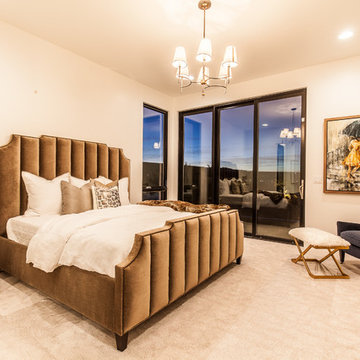
На фото: хозяйская спальня среднего размера в стиле шебби-шик с бежевыми стенами, ковровым покрытием и бежевым полом без камина с
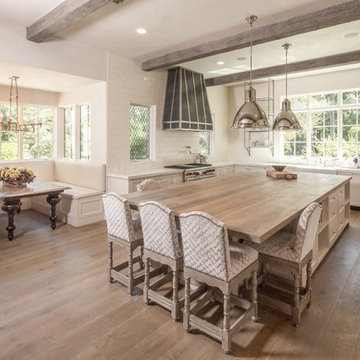
Architect: Architectural Solutions, Inc.; Photographer: Steve Chenn
Идея дизайна: большая п-образная кухня в стиле шебби-шик с обеденным столом, с полувстраиваемой мойкой (с передним бортиком), фасадами в стиле шейкер, белыми фасадами, столешницей из акрилового камня, белым фартуком, фартуком из керамической плитки, техникой из нержавеющей стали, паркетным полом среднего тона, островом и коричневым полом
Идея дизайна: большая п-образная кухня в стиле шебби-шик с обеденным столом, с полувстраиваемой мойкой (с передним бортиком), фасадами в стиле шейкер, белыми фасадами, столешницей из акрилового камня, белым фартуком, фартуком из керамической плитки, техникой из нержавеющей стали, паркетным полом среднего тона, островом и коричневым полом
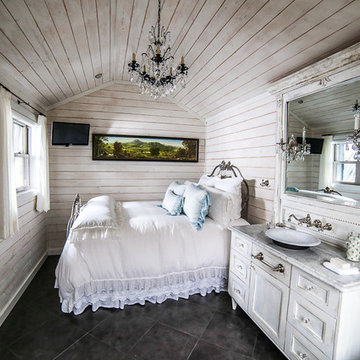
The design of the cabin began with the client’s discovery of an old mirror which had once been part of a hall tree. Painted in a rustic white finish, the orange pine walls of the cabin were painted by the homeowners own hand using a sock and rubbing paint with a light hand so that the knots would show clearly to achieve the look of a lime-washed wall. A custom vanity was fashioned to match the details on the antique mirror and a textured iron vessel sink sits atop. Polished nickel faucets, cast iron tub, and old fashioned toilet are from Herbeau. The antique French Iron bed was located on line and brought in from California. The peeling paint shows the layers of age with French blue, white and rust tones peeking through. Layers and layers of handmade linens by Bella Notte adorn the bed with lofty piles of pure down comforters and pillows providing the ultimate comfort for chilly evening nights.
Designed by Melodie Durham of Durham Designs & Consulting, LLC.
Photo by Livengood Photographs [www.livengoodphotographs.com/design].
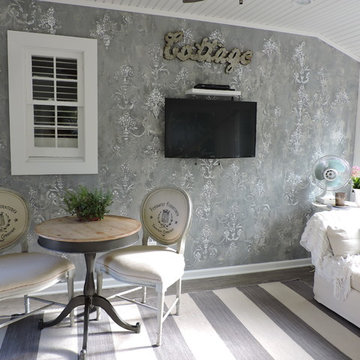
This added on renovation gave the cape another living area for three months out of the year. Layered in texture and pattern of gay & white adds to the simplicity and style.
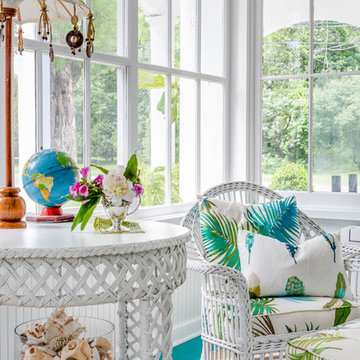
The sunroom of a little cottage nestled into a picturesque Vermont village.
Photo: Greg Premru
На фото: терраса в стиле шебби-шик с деревянным полом, стандартным потолком и бирюзовым полом с
На фото: терраса в стиле шебби-шик с деревянным полом, стандартным потолком и бирюзовым полом с
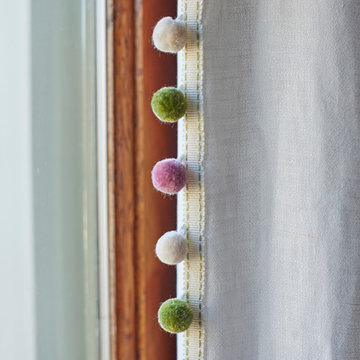
Steven Dewall
Свежая идея для дизайна: большая детская в стиле шебби-шик с спальным местом, синими стенами и ковровым покрытием для ребенка от 4 до 10 лет, девочки - отличное фото интерьера
Свежая идея для дизайна: большая детская в стиле шебби-шик с спальным местом, синими стенами и ковровым покрытием для ребенка от 4 до 10 лет, девочки - отличное фото интерьера
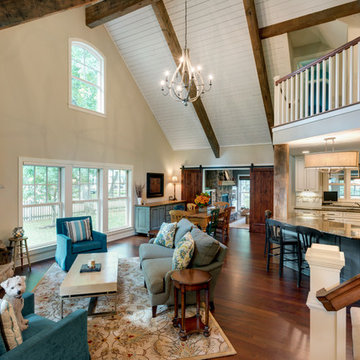
Spacecrafting Photography
На фото: огромная парадная, открытая гостиная комната в стиле шебби-шик с бежевыми стенами, темным паркетным полом, стандартным камином, фасадом камина из камня, телевизором на стене и коричневым полом
На фото: огромная парадная, открытая гостиная комната в стиле шебби-шик с бежевыми стенами, темным паркетным полом, стандартным камином, фасадом камина из камня, телевизором на стене и коричневым полом
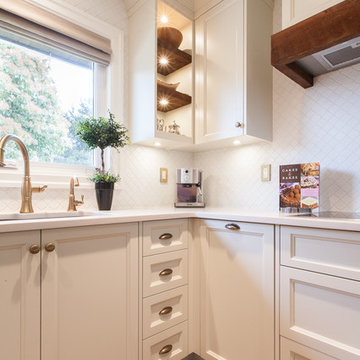
На фото: п-образная кухня-гостиная среднего размера в стиле шебби-шик с врезной мойкой, фасадами в стиле шейкер, белыми фасадами, столешницей из кварцевого агломерата, белым фартуком, фартуком из плитки мозаики, техникой под мебельный фасад и паркетным полом среднего тона без острова

Photographer: Gordon Beall
Builder: Tom Offutt, TJO Company
Architect: Richard Foster
На фото: большая терраса в стиле шебби-шик с полом из травертина, стандартным потолком и бежевым полом без камина
На фото: большая терраса в стиле шебби-шик с полом из травертина, стандартным потолком и бежевым полом без камина
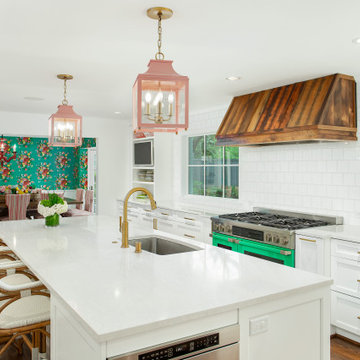
This 1960's home needed a little love to bring it into the new century while retaining the traditional charm of the house and entertaining the maximalist taste of the homeowners. Mixing bold colors and fun patterns were not only welcome but a requirement, so this home got a fun makeover in almost every room!
New cabinets are from KitchenCraft (MasterBrand) in their Lexington doors style, White Cap paint on Maple. Counters are quartz from Cambria - Ironsbridge color. A Blanco Performa sin in stainless steel sits on the island with Newport Brass Gavin faucet and plumbing fixtures in satin bronze. The bar sink is from Copper Sinks Direct in a hammered bronze finish.
Kitchen backsplash is from Renaissance Tile: Cosmopolitan field tile in China White, 5-1/8" x 5-1/8" squares in a horizontal brick lay. Bar backsplash is from Marble Systems: Chelsea Brick in Boho Bronze, 2-5/8" x 8-3/8" also in a horizontal brick pattern. Flooring is a stained hardwood oak that is seen throughout a majority of the house.
The main feature of the kitchen is the Dacor 48" Heritage Dual Fuel Range taking advantage of their Color Match program. We settled on Sherwin Williams #6746 - Julip. It sits below a custom hood manufactured by a local supplier. It is made from 6" wide Resawn White Oak planks with an oil finish. It covers a Vent-A-Hood liner insert hood. Other appliances include a Dacor Heritage 24" Microwave Drawer, 24" Dishwasher, Scotsman 15" Ice Maker, and Liebherr tall Wine Cooler and 24" Undercounter Refrigerator.
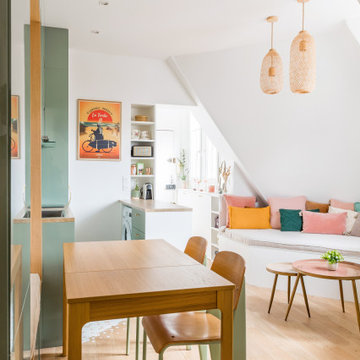
La pièce de vie, composée de 3 espaces distincts, soit la cuisine, le salon et la salle à manger est à la fois très fonctionnelle et chaleureuse. En effet grâce à tous ses rangements, présent dans la cuisine avec des meubles tout hauteur, suivit des placards encadrant la niche de la salle à manger. On retrouve aussi des rangements dans les deux banquettes réalisées sur mesure, celle de la niche de l’espace repas et celle du salon. Aussi ses couleurs douces, son mobilier aux lignes courbes, la luminosité de la pièce et le confort apporté aux espaces plus compacts renforce le sentiment de bien-être et de chaleur.
Стиль Шебби-шик – квартиры и дома с высоким бюджетом
5


















