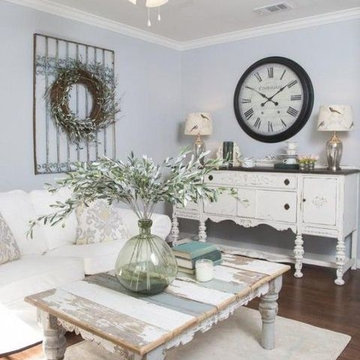Стиль Шебби-шик – квартиры и дома
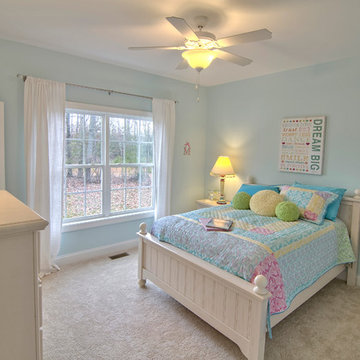
A vibrant kids bedroom. See more of the Kensington floor plan at: www.gomsh.com/the-kensington
Свежая идея для дизайна: детская среднего размера в стиле шебби-шик с спальным местом, синими стенами и ковровым покрытием для подростка, девочки - отличное фото интерьера
Свежая идея для дизайна: детская среднего размера в стиле шебби-шик с спальным местом, синими стенами и ковровым покрытием для подростка, девочки - отличное фото интерьера
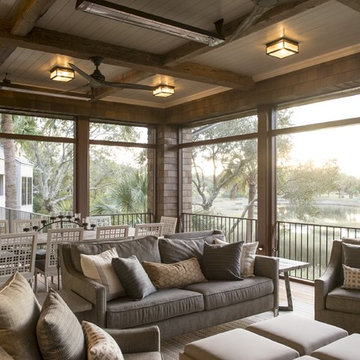
This Kiawah marsh front home in the “Settlement” was sculpted into its unique setting among live oaks that populate the long, narrow piece of land. The unique composition afforded a 35-foot wood and glass bridge joining the master suite with the main house, granting the owners a private escape within their own home. A helical stair tower provides an enchanting secondary entrance whose foyer is illuminated by sunshine spilling from three floors above.
Photography: Brennan Wesley
Furnishings: G&G Interiors
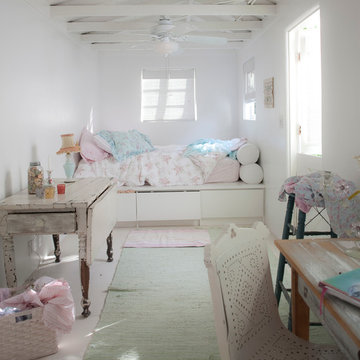
На фото: спальня среднего размера в стиле шебби-шик с белыми стенами
Find the right local pro for your project
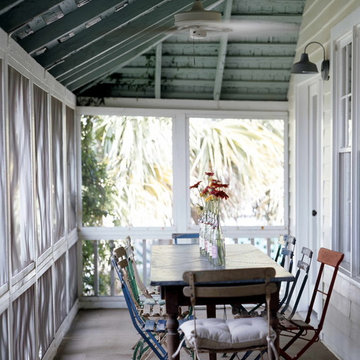
Atlantic Archives/Richard Leo Johnson
На фото: веранда в стиле шебби-шик с навесом и крыльцом с защитной сеткой
На фото: веранда в стиле шебби-шик с навесом и крыльцом с защитной сеткой
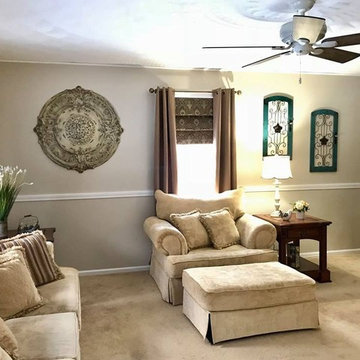
I recently had the pleasure of doing a Living Room Makeover for a client in Mohawk N.Y. She wanted to take her very Victorian Living Room and turn it into a relaxing French Country/Shabby Chic space. I had a wonderful time working on this project and look forward to transforming several more spaces in her home to reflect her new style. Here are some before and after photos from this project.
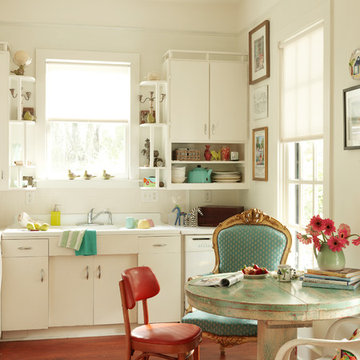
A visually sumptuous idea book, showcasing an eclectic array of interior design possibilities using salvaged goods.
Following up on her celebrated first Salvage Secrets book, which Fine Homebuilding called “An invaluable first step in the salvage-for-design journey,” here salvage design guru Joanne Palmisano takes readers further, exploring a wealth of smaller-scale interior design and decor concepts.
Bottle caps turned into a kitchen backsplash, old bed springs reinvented as candle holders, and a recycled shipping container-turned-guesthouse are just a few examples of the innovative repurposing of second-hand items that readers will discover. From retro and modern to classic, “cottage,” and urban chic, Palmisano takes readers on a sumptuous visual journey featuring unique salvage ideas in an eclectic array of styles, for every room in the house—kitchens and dining rooms, bedrooms and bathrooms, living rooms and dens, and entryways and outdoor areas.
The journey continues with a sampling of cutting-edge retail spaces, hotels, cafes, and boutiques across the country that incorporate salvage into their designs, such as Industrie Denim in San Francisco, Stowe Mountain Lodge in Stowe, Vermont, and Rejuvenation in Portland. Profiles of thirteen “salvage success stories” are also included, showcasing the imaginative designs of creative homeowners. And lastly, fourteen easy, do-it-yourself projects are included at the back of the book (with step-by-step instructions), not to mention a comprehensive “Where to Find Salvage” resource section.
Packed with over 350 color photos, Salvage Secrets Design & Decor offers a trove of salvage ideas to inspire, proving that you need look no further than your local rebuild center, architectural salvage shop, or flea market to transform your living space.
Susan Teare Photography
Book: Salvage Secrets Design & Décor
Kitchen Design: Jane Coslick
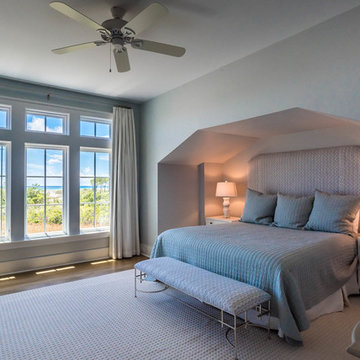
This expansive master suite boasts a cozy niche for the king size bed with breathtaking Gulf views as far as the eye can see.
Пример оригинального дизайна: огромная хозяйская спальня в стиле шебби-шик с серыми стенами, светлым паркетным полом и коричневым полом
Пример оригинального дизайна: огромная хозяйская спальня в стиле шебби-шик с серыми стенами, светлым паркетным полом и коричневым полом
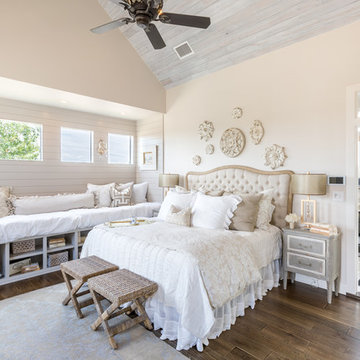
Пример оригинального дизайна: хозяйская спальня в стиле шебби-шик с бежевыми стенами, темным паркетным полом и коричневым полом
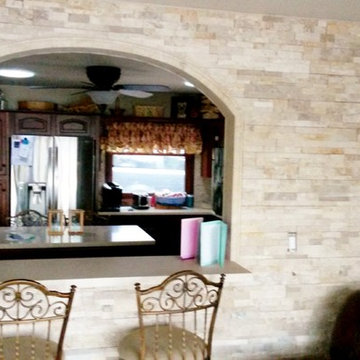
На фото: отдельная, п-образная кухня среднего размера в стиле шебби-шик с врезной мойкой, фасадами с выступающей филенкой, темными деревянными фасадами, столешницей из акрилового камня, белым фартуком и фартуком из каменной плитки без острова
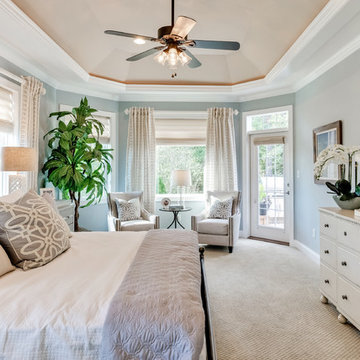
Пример оригинального дизайна: большая хозяйская спальня в стиле шебби-шик с синими стенами, ковровым покрытием и бежевым полом
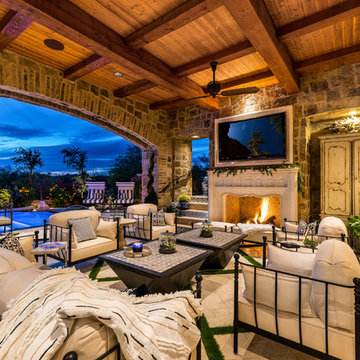
We love this covered patio featuring exposed beams, a custom wood ceiling, natural stone floors, and an exterior fireplace with custom fireplace mantel we can't get enough of!
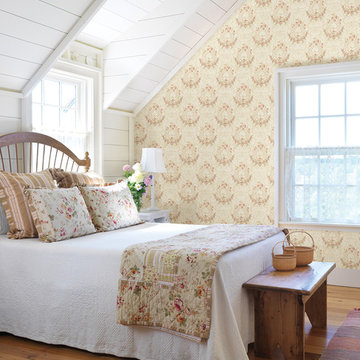
White wood plank walls meet a romantic cameo wallpaper in this shabby-chic bedroom that's oh so sweet.
На фото: спальня в стиле шебби-шик с
На фото: спальня в стиле шебби-шик с
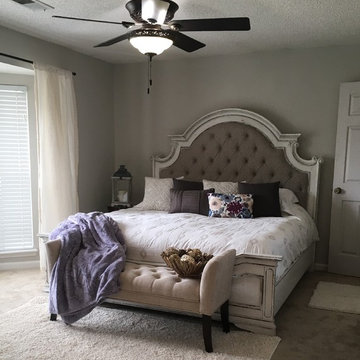
This Shabby Chic Bedroom has a coastal flavor from the bedside candle lantern to the driftwood basket accent. Light airy drapes and shades of greige, lavender and blue are the perfect compliment to the Nate Berkus duvet and Joanna Gaines/Magnolia Collection Bed.
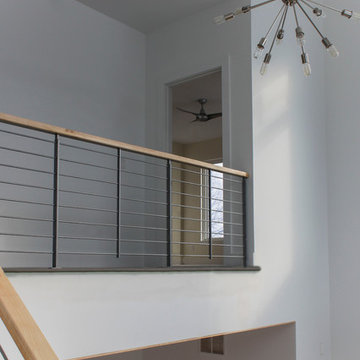
The maple slab-like treads complement the wood installed on floors and ceiling, and contrast beautifully against the crisp white interior selected by owners; the open risers add a sophisticated touch to this ultra-modern home and create an airy feeling that complements the openness of this home’s layout. Century Stair designed, manufactured and installed this structural multi-level staircase (with matching hardwood handrails and hand-forged steel railing supports) conforming to local residential building codes. CSC 1976-2020 © Century Stair Company ® All rights reserved.
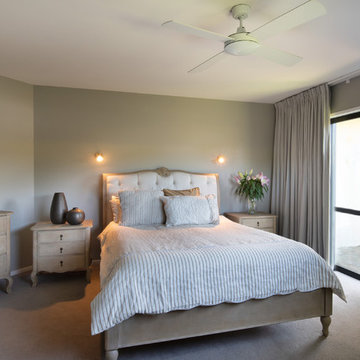
Resene's Narrow Neck Half was used on all walls to create a restful space and blend with the Hemptech linen drapery and furnishings. Aleysha Pangari Interior Design Ltd and Charlie Smith Photography
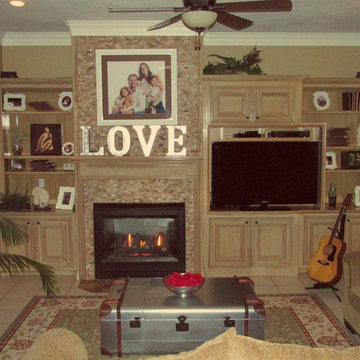
Источник вдохновения для домашнего уюта: большая двухуровневая гостиная комната в стиле шебби-шик с домашним баром, коричневыми стенами, полом из керамической плитки, стандартным камином, фасадом камина из камня и мультимедийным центром
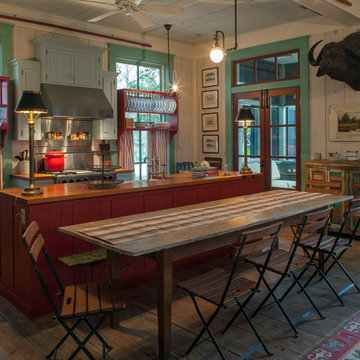
Источник вдохновения для домашнего уюта: кухня в стиле шебби-шик с обеденным столом, фасадами в стиле шейкер, красными фасадами, деревянной столешницей и техникой из нержавеющей стали
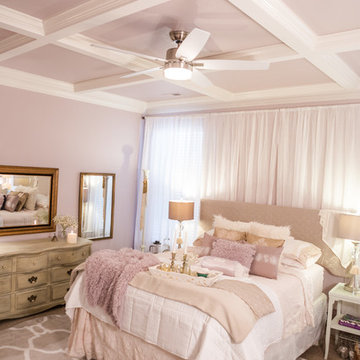
Dawn D Totty Designs Blushing Bedroom
What an honor, I am so grateful to be featured in City Scope Magazine !! This entire Master Suite was a complete and total "Mystery Makeover" the installation including a new wall mounted fireplace and mantle and wall of custom window treatments was completed in 7.5 hours. The walls and ceiling were painted a couple days prior to the installation. All bedding was created by Dawn D Totty Designs. Online, Onsite & Global Design Services Available at 615 339 9919
Стиль Шебби-шик – квартиры и дома
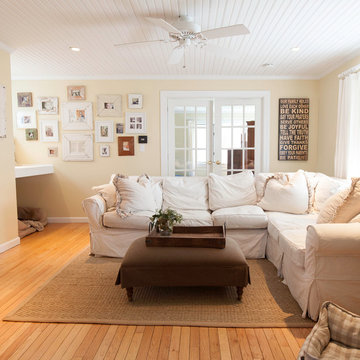
Shelley Zatsky © 2016 Houzz
Источник вдохновения для домашнего уюта: гостиная комната в стиле шебби-шик
Источник вдохновения для домашнего уюта: гостиная комната в стиле шебби-шик
3



















