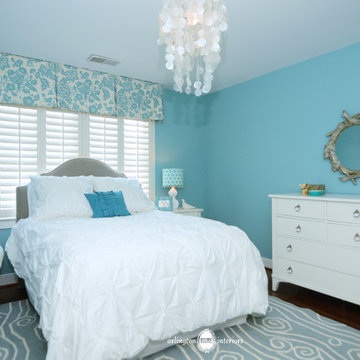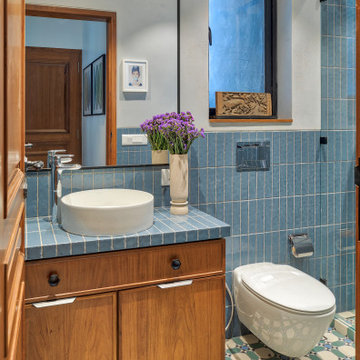Стиль Неоклассика (Современная классика) – бирюзовые квартиры и дома
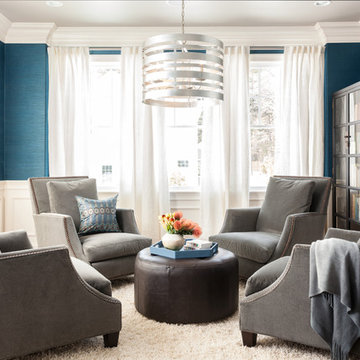
Свежая идея для дизайна: парадная, изолированная гостиная комната в стиле неоклассика (современная классика) с синими стенами и темным паркетным полом без телевизора - отличное фото интерьера
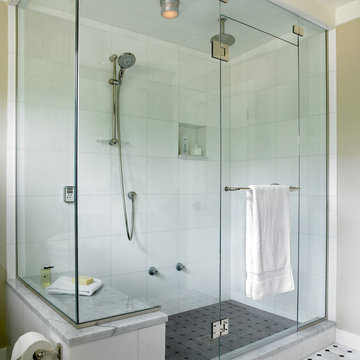
Jo Ann Richards, Works Photography
На фото: ванная комната в стиле неоклассика (современная классика) с душем в нише
На фото: ванная комната в стиле неоклассика (современная классика) с душем в нише

www.jeremykohm.com
Пример оригинального дизайна: главная ванная комната среднего размера в стиле неоклассика (современная классика) с ванной на ножках, плиткой мозаикой, зелеными фасадами, душем в нише, белой плиткой, серыми стенами, мраморным полом, врезной раковиной, мраморной столешницей и фасадами в стиле шейкер
Пример оригинального дизайна: главная ванная комната среднего размера в стиле неоклассика (современная классика) с ванной на ножках, плиткой мозаикой, зелеными фасадами, душем в нише, белой плиткой, серыми стенами, мраморным полом, врезной раковиной, мраморной столешницей и фасадами в стиле шейкер
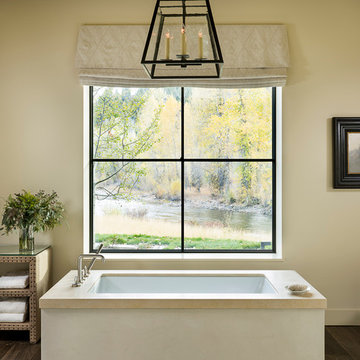
Custom thermally broken steel windows and doors for every environment. Experience the evolution! #JadaSteelWindows
Пример оригинального дизайна: огромная главная ванная комната в стиле неоклассика (современная классика) с отдельно стоящей ванной, бежевыми стенами и темным паркетным полом
Пример оригинального дизайна: огромная главная ванная комната в стиле неоклассика (современная классика) с отдельно стоящей ванной, бежевыми стенами и темным паркетным полом
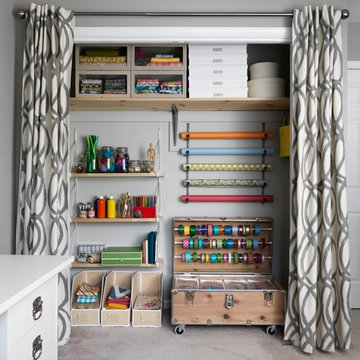
Jonny Valiant
Свежая идея для дизайна: шкаф в нише в стиле неоклассика (современная классика) с светлыми деревянными фасадами, ковровым покрытием и со шторками вместо дверей - отличное фото интерьера
Свежая идея для дизайна: шкаф в нише в стиле неоклассика (современная классика) с светлыми деревянными фасадами, ковровым покрытием и со шторками вместо дверей - отличное фото интерьера

Blue tile master bathroom.
Стильный дизайн: главная ванная комната среднего размера в стиле неоклассика (современная классика) с душем в нише, синей плиткой, синими стенами, белым полом, душем с распашными дверями и нишей - последний тренд
Стильный дизайн: главная ванная комната среднего размера в стиле неоклассика (современная классика) с душем в нише, синей плиткой, синими стенами, белым полом, душем с распашными дверями и нишей - последний тренд

Shaken or stirred??
Either is fine, as long as we’re mixing drinks at this gorgeous bar!
In love with the backless metal shelves that glimpses the tile behind and the custom made appliance panels that cover the beverage fridges. This bar is a 10/10!
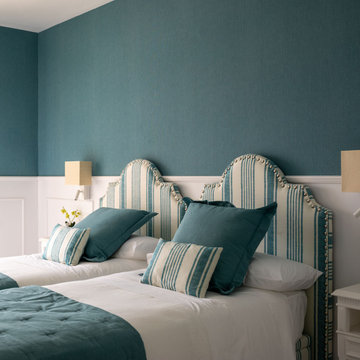
Стильный дизайн: большая гостевая спальня (комната для гостей) в стиле неоклассика (современная классика) с синими стенами, мраморным полом, серым полом и обоями на стенах без камина - последний тренд

Farmhouse meets coastal in this timeless kitchen with white oak cabinets, brass hardware, two dishwashers + double faucets, multiple pull out trash cans, custom white oak range hood, paneled wolf appliances, and tons of storage.
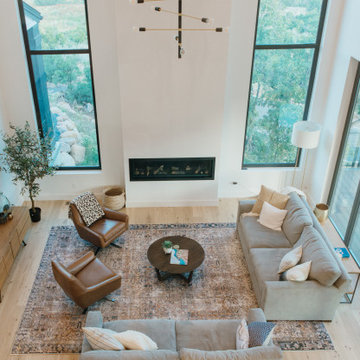
Пример оригинального дизайна: гостиная комната в стиле неоклассика (современная классика)
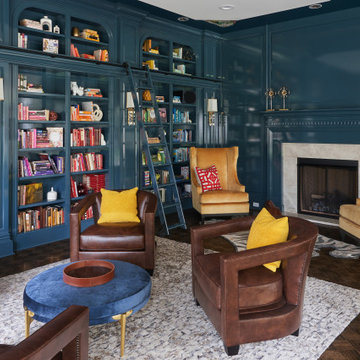
Пример оригинального дизайна: домашняя библиотека среднего размера в стиле неоклассика (современная классика) с синими стенами, темным паркетным полом, стандартным камином, фасадом камина из плитки, отдельно стоящим рабочим столом, коричневым полом, потолком с обоями и деревянными стенами
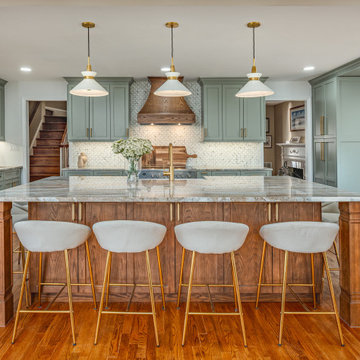
Hi everyone, I'm Sarah and Ogun we are here with fine line kitchens. So we are a couple working together. I do the interior design and remodeling of the space material selection meeting with the clients. And I handled operations outside, you know meaning all the construction work that is taking place the inside. The houses that we work in. I handle all the aspects of the construction, so today's project is very special. We're in Vienna and the client had a very big family. It's a family of seven that lives here. So we had a few aspects that we needed to keep in mind while designing this one. Having everybody be able to sit on the island. So we wanted plenty of seating all the way around. We didn't want anybody standing or anything like that. So what we did is we maximize the space. The center island is the biggest part of the kitchen. We use a natural stone to kind of give it a beautiful texture versus quartz. It's kind of standard white or kind of fabricated, so I wanted something very natural. We did this because I took my inspiration from the outside, so the inspiration if you look at the view right in front of me is there are so many greens there's a lot of brass accents and I wanted to bring this. Into this kitchen while designing it for my clients. She is very warm very. She wanted a very homey, comfy kind of look for the kitchen. So that's what we did today. As you can see, the cabinets are sage green, very light, so I still think it's a neutral, but it's a lighter color that again brings the outside in and we combine that with the oak right behind me so it's a slightly warm oak. It's not very dark. It's not very light. It's a medium brown and the same color went on the island. To kind of tie these two in and the backsplash, my favorite part is where you can see a little bit of design. It is, in my opinion still classic, but includes a pattern so the outside part is as we said in the beginning, is handled by my husband. I'd like him to speak a little bit about that. Thanks, Sarah, I want to talk to you guys a little bit about the construction part of this project. Originally this kitchen was located mostly in this area. They had their stove there sing. It was more of a peninsula layout in Sarah's and the customer vision they wanted. They wanted to get rid of the peninsula and they want to be able to have a huge island that can at least sit seven people because they're familiar with seven. So we wanted to make sure that we can achieve this design and bring it to life so that they can be happy with this layout. Some of the challenges we had, the house, the home being, you know, old home. There were a lot of you know the older electrical and plumbing that had to be replaced. We had to relocate the stove from here to this area. Over here we had put a nice foot fan that we had to relocate all the ductwork and the plumbing. Was being on the peninsula area. We had to relocate it to the center islands. So we achieved all this and kind of like bring it to bring in this kitchen up to date it looks beautiful. That's true, so yes, the old layout did not function for my clients because everything was kind of gathered on one side of the kitchen. So there was like a peninsula right there. So the end of this island kind of continued straight. And that was just the L shape. Kind of where everything was and there used to be another big table here, so they were using only kind of half of the space. So like I said at the beginning, our vision was to kind of feed everybody at the island, create some symmetry. 'cause I love that. So as you can see behind me, this is kind of the focal point symmetrical. Everything is kind of even we wanted to also panel the fridge here so it mimics the pantry and another size. So when you're looking at it, it is bringing again that symmetry back again. I hope you enjoyed this kitchen and this video and I'll see you soon. So how do you think this project turned out? It's nice. I like the color. I think it turned out nice. It's kind of like a little bit different color than what we always do. So I realize. Are you giving me a little bit of credit here that I did something different? Are you proud? I'm so proud of you. Other than that I like it. That they have kind of like a two sink. So if this was our kitchen, if we ever like you can have your own. I can have mine if we ever get into a fight then this can be like my own kitchen. Why are we gonna bring in a fight right now? So I'm cooking anyway. You're grilling most of the time, So what are you even talking about? My kitchen? That's my kitchen. You can just take the small sink. That's fine. It's always good to have your own space right there, so anyways. Thank you guys for watching. We hope to see you soon and if you have any questions please click the link below. It'll lead you to our website, house, YouTube and all of the social media is so nice to have you guys. We'll see you soon. Thanks bye bye-bye.

Classic upper west side bathroom renovation featuring marble hexagon mosaic floor tile and classic white subway wall tile. Custom glass shower enclosure and tub.

На фото: маленькая парадная, открытая гостиная комната в стиле неоклассика (современная классика) с зелеными стенами, паркетным полом среднего тона, коричневым полом, кессонным потолком и обоями на стенах без камина, телевизора для на участке и в саду

Пример оригинального дизайна: входная дверь в стиле неоклассика (современная классика) с одностворчатой входной дверью
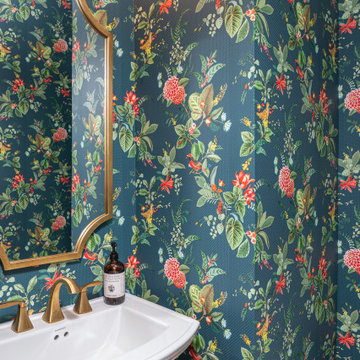
Источник вдохновения для домашнего уюта: маленький туалет в стиле неоклассика (современная классика) с белыми фасадами, зелеными стенами, паркетным полом среднего тона, раковиной с пьедесталом, коричневым полом, напольной тумбой и обоями на стенах для на участке и в саду

Пример оригинального дизайна: угловая кухня среднего размера в стиле неоклассика (современная классика) с обеденным столом, с полувстраиваемой мойкой (с передним бортиком), фасадами в стиле шейкер, зелеными фасадами, белым фартуком, фартуком из плитки кабанчик, техникой под мебельный фасад, темным паркетным полом, островом и коричневым полом
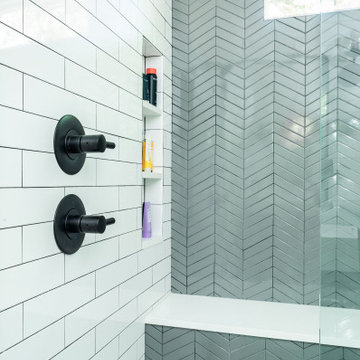
Стильный дизайн: ванная комната в стиле неоклассика (современная классика) - последний тренд
Стиль Неоклассика (Современная классика) – бирюзовые квартиры и дома
6



















