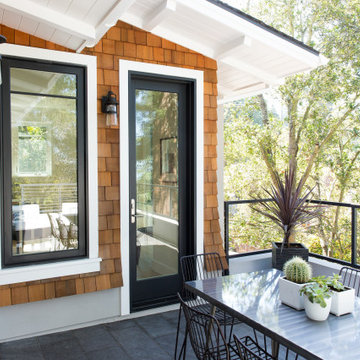Стиль Неоклассика (Современная классика) – бирюзовые квартиры и дома

A new tub was installed with a tall but thin-framed sliding glass door—a thoughtful design to accommodate taller family and guests. The shower walls were finished in a Porcelain marble-looking tile to match the vanity and floor tile, a beautiful deep blue that also grounds the space and pulls everything together. All-in-all, Gayler Design Build took a small cramped bathroom and made it feel spacious and airy, even without a window!
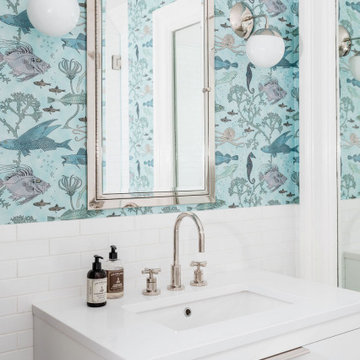
Источник вдохновения для домашнего уюта: ванная комната в стиле неоклассика (современная классика)

На фото: большая главная ванная комната в стиле неоклассика (современная классика) с фасадами с выступающей филенкой, синими фасадами, отдельно стоящей ванной, угловым душем, раздельным унитазом, белой плиткой, керамогранитной плиткой, бежевыми стенами, полом из керамогранита, врезной раковиной, столешницей из искусственного кварца, серым полом, душем с распашными дверями, белой столешницей, сиденьем для душа, тумбой под две раковины, встроенной тумбой и сводчатым потолком с
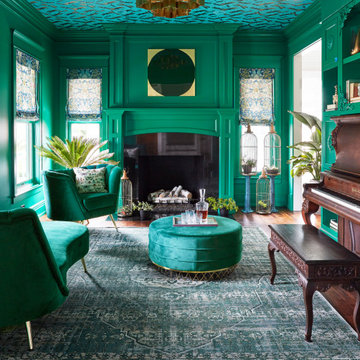
Источник вдохновения для домашнего уюта: гостиная комната в стиле неоклассика (современная классика)
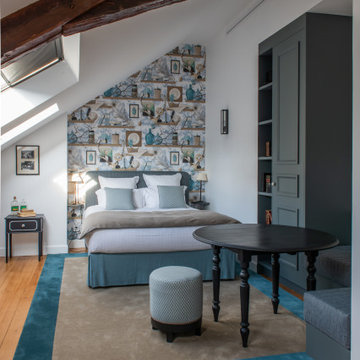
На фото: большая хозяйская, серо-белая спальня в стиле неоклассика (современная классика) с белыми стенами, коричневым полом, балками на потолке и светлым паркетным полом без камина с

This expansive Victorian had tremendous historic charm but hadn’t seen a kitchen renovation since the 1950s. The homeowners wanted to take advantage of their views of the backyard and raised the roof and pushed the kitchen into the back of the house, where expansive windows could allow southern light into the kitchen all day. A warm historic gray/beige was chosen for the cabinetry, which was contrasted with character oak cabinetry on the appliance wall and bar in a modern chevron detail. Kitchen Design: Sarah Robertson, Studio Dearborn Architect: Ned Stoll, Interior finishes Tami Wassong Interiors

TEAM:
Architect: LDa Architecture & Interiors
Builder (Kitchen/ Mudroom Addition): Shanks Engineering & Construction
Builder (Master Suite Addition): Hampden Design
Photographer: Greg Premru
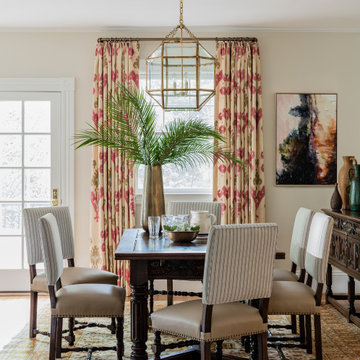
The dining room off the kitchen incorporates an antique dining set the homeowners acquired a number of years ago. We replicated 1 chair to make a set of 6 since there had only been 5 chairs originally.

Luxury spa bath
На фото: большая главная ванная комната в стиле неоклассика (современная классика) с серыми фасадами, отдельно стоящей ванной, душевой комнатой, раздельным унитазом, серой плиткой, мраморной плиткой, белыми стенами, мраморным полом, врезной раковиной, столешницей из искусственного кварца, серым полом, душем с распашными дверями, белой столешницей и фасадами с выступающей филенкой
На фото: большая главная ванная комната в стиле неоклассика (современная классика) с серыми фасадами, отдельно стоящей ванной, душевой комнатой, раздельным унитазом, серой плиткой, мраморной плиткой, белыми стенами, мраморным полом, врезной раковиной, столешницей из искусственного кварца, серым полом, душем с распашными дверями, белой столешницей и фасадами с выступающей филенкой
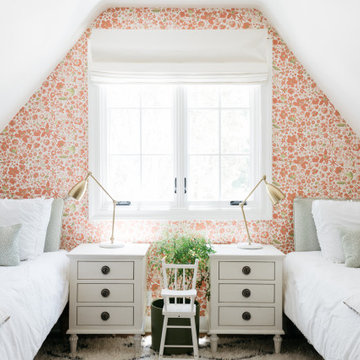
На фото: детская в стиле неоклассика (современная классика) с спальным местом и разноцветными стенами для ребенка от 4 до 10 лет, девочки с
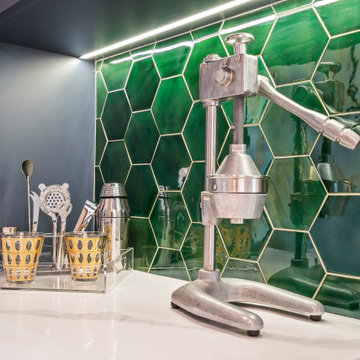
Luminous updated kitchen featuring Large Hexagons in 47 Vermont Pine
На фото: большая угловая кухня-гостиная в стиле неоклассика (современная классика) с накладной мойкой, фасадами с декоративным кантом, белыми фасадами, столешницей из кварцита, зеленым фартуком, фартуком из керамической плитки, техникой из нержавеющей стали, светлым паркетным полом, островом, коричневым полом и белой столешницей с
На фото: большая угловая кухня-гостиная в стиле неоклассика (современная классика) с накладной мойкой, фасадами с декоративным кантом, белыми фасадами, столешницей из кварцита, зеленым фартуком, фартуком из керамической плитки, техникой из нержавеющей стали, светлым паркетным полом, островом, коричневым полом и белой столешницей с

Источник вдохновения для домашнего уюта: огромная прямая кухня в стиле неоклассика (современная классика) с обеденным столом, врезной мойкой, синими фасадами, гранитной столешницей, белым фартуком, фартуком из керамической плитки, техникой под мебельный фасад, паркетным полом среднего тона, островом, синей столешницей и фасадами в стиле шейкер

Photography: Alyssa Lee Photography
Свежая идея для дизайна: ванная комната среднего размера в стиле неоклассика (современная классика) с раздельным унитазом, керамогранитной плиткой, бежевыми стенами, полом из керамогранита, врезной раковиной, столешницей из искусственного кварца, душем с распашными дверями, белой столешницей, темными деревянными фасадами, душем в нише, разноцветной плиткой, душевой кабиной, бежевым полом и фасадами в стиле шейкер - отличное фото интерьера
Свежая идея для дизайна: ванная комната среднего размера в стиле неоклассика (современная классика) с раздельным унитазом, керамогранитной плиткой, бежевыми стенами, полом из керамогранита, врезной раковиной, столешницей из искусственного кварца, душем с распашными дверями, белой столешницей, темными деревянными фасадами, душем в нише, разноцветной плиткой, душевой кабиной, бежевым полом и фасадами в стиле шейкер - отличное фото интерьера

This Livingston, New Jersey homeowner contacted CLC Landscape Design looking for a backyard that would function as a space for their young family to relax and play while also being a space to entertain family and friends.
Luckily for us, their backyard was a blank slate with little more than overgrown grass and some trees occupying the backyard. To meet both of the client's needs, a space that's functional for the family and for entertaining, we designed a backyard with multiple spaces.
First, we designed a deck off the back of the house. The composite deck contains an outdoor gas firepit as well as a built-in outdoor BBQ. As you descend from the deck onto the patio, there is a hot tub near the pool. Techo-Bloc Blu 60 Smooth in shale grey was chosen for the pool patio.
To go along with the architectural aesthetic of the home, we designed a rectangular vinyl-liner swimming pool with a pavilion aligned to the center axis of the pool. The pavilion includes a ceiling fan, ceiling lights, an outdoor television, and a bar. At 20' x 14', the pavilion is spacious enough for multiple chairs, outdoor sofas, and a small table.
To finish off the pool area, we selected a variety of plants to provide multiple seasons of interest. Some clients are indifferent when it comes to the plant palette. Others, like this client, share our passion for plants. As such, we worked closely with the homeowner on selecting the plants.
As you leave the pool area, there is a lawn area behind and next to it. We selected a spot near the pool area for a playset for the homeowner's children. It is close enough to the pool area that the parents can keep an eye on their children, but also far enough away so the adults can relax while their children play.
We'd be remiss if we failed to acknowledge the exquisite taste of the homeowner in selecting all the patio and deck furniture. We love everything the homeowner selected and think it all perfectly compliments our landscape design.

This custom built-in entertainment center features white shaker cabinetry accented by white oak shelves with integrated lighting and brass hardware. The electronics are contained in the lower door cabinets with select items like the wifi router out on the countertop on the left side and a Sonos sound bar in the center under the TV. The TV is mounted on the back panel and wires are in a chase down to the lower cabinet. The side fillers go down to the floor to give the wall baseboards a clean surface to end against.

Large Frost colored island with a thick counter top gives a more contemporary look.
Идея дизайна: большая угловая кухня в стиле неоклассика (современная классика) с техникой под мебельный фасад, светлым паркетным полом, островом, бежевым полом, обеденным столом, врезной мойкой, белыми фасадами, столешницей из кварцевого агломерата, белым фартуком, фартуком из плитки мозаики, белой столешницей, фасадами в стиле шейкер и мойкой у окна
Идея дизайна: большая угловая кухня в стиле неоклассика (современная классика) с техникой под мебельный фасад, светлым паркетным полом, островом, бежевым полом, обеденным столом, врезной мойкой, белыми фасадами, столешницей из кварцевого агломерата, белым фартуком, фартуком из плитки мозаики, белой столешницей, фасадами в стиле шейкер и мойкой у окна

Architecture, Construction Management, Interior Design, Art Curation & Real Estate Advisement by Chango & Co.
Construction by MXA Development, Inc.
Photography by Sarah Elliott
See the home tour feature in Domino Magazine

Ilya Zobanov
Источник вдохновения для домашнего уюта: большая параллельная кухня-гостиная в стиле неоклассика (современная классика) с с полувстраиваемой мойкой (с передним бортиком), фасадами в стиле шейкер, серыми фасадами, столешницей из кварцевого агломерата, белым фартуком, фартуком из керамической плитки, техникой из нержавеющей стали, светлым паркетным полом, островом, белой столешницей и бежевым полом
Источник вдохновения для домашнего уюта: большая параллельная кухня-гостиная в стиле неоклассика (современная классика) с с полувстраиваемой мойкой (с передним бортиком), фасадами в стиле шейкер, серыми фасадами, столешницей из кварцевого агломерата, белым фартуком, фартуком из керамической плитки, техникой из нержавеющей стали, светлым паркетным полом, островом, белой столешницей и бежевым полом

Compact Laundry and Powder Room.
Photo: Mark Fergus
Источник вдохновения для домашнего уюта: маленькая прямая универсальная комната в стиле неоклассика (современная классика) с врезной мойкой, фасадами в стиле шейкер, бежевыми фасадами, гранитной столешницей, полом из керамогранита, с сушильной машиной на стиральной машине, серым полом, бежевыми стенами, бежевой столешницей, фартуком из керамической плитки и синим фартуком для на участке и в саду
Источник вдохновения для домашнего уюта: маленькая прямая универсальная комната в стиле неоклассика (современная классика) с врезной мойкой, фасадами в стиле шейкер, бежевыми фасадами, гранитной столешницей, полом из керамогранита, с сушильной машиной на стиральной машине, серым полом, бежевыми стенами, бежевой столешницей, фартуком из керамической плитки и синим фартуком для на участке и в саду
Стиль Неоклассика (Современная классика) – бирюзовые квартиры и дома
3



















