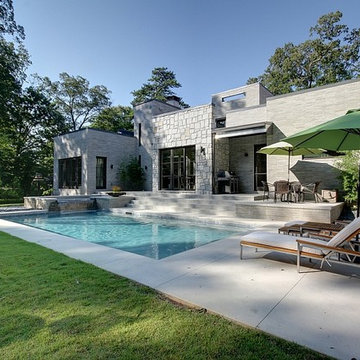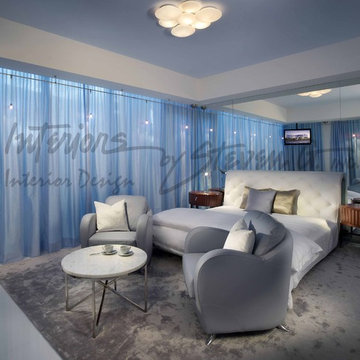Стиль Модернизм – синие квартиры и дома

A simple desert plant palette complements the clean Modernist lines of this Arcadia-area home. Architect C.P. Drewett says the exterior color palette lightens the residence’s sculptural forms. “We also painted it in the springtime,” Drewett adds. “It’s a time of such rejuvenation, and every time I’m involved in a color palette during spring, it reflects that spirit.”
Featured in the November 2008 issue of Phoenix Home & Garden, this "magnificently modern" home is actually a suburban loft located in Arcadia, a neighborhood formerly occupied by groves of orange and grapefruit trees in Phoenix, Arizona. The home, designed by architect C.P. Drewett, offers breathtaking views of Camelback Mountain from the entire main floor, guest house, and pool area. These main areas "loft" over a basement level featuring 4 bedrooms, a guest room, and a kids' den. Features of the house include white-oak ceilings, exposed steel trusses, Eucalyptus-veneer cabinetry, honed Pompignon limestone, concrete, granite, and stainless steel countertops. The owners also enlisted the help of Interior Designer Sharon Fannin. The project was built by Sonora West Development of Scottsdale, AZ.
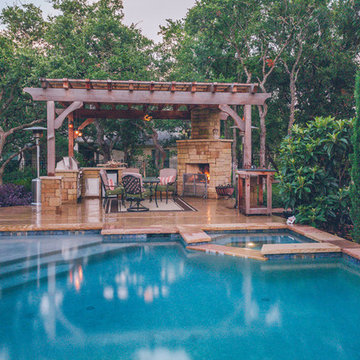
This modern rectangular pool has the added touches of the triangular shapes at the corners with the spa incorporated with the pools essence. Spilling into the pool itself the spa feature adds a tranquil and relaxing element to the space. Just a few feet away you can enjoy cooking your dinner as you swim. An outdoor kitchen gives this space another area to entertain guests or ease the tension of the day. The pergola overhead gives the sense of space while defining the area for it's perfect use. Corrugated plastic covers the pergola so the space can be used rain or shine. With the beautiful stone fireplace it becomes a cozy area to talk about the day's adventures.
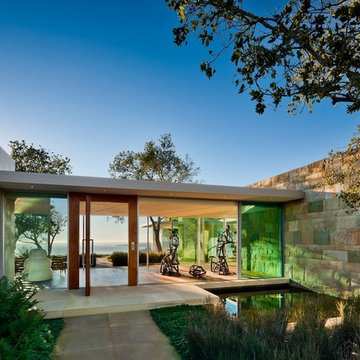
Ciro Coelho Photography
На фото: дом в стиле модернизм с облицовкой из камня с
На фото: дом в стиле модернизм с облицовкой из камня с
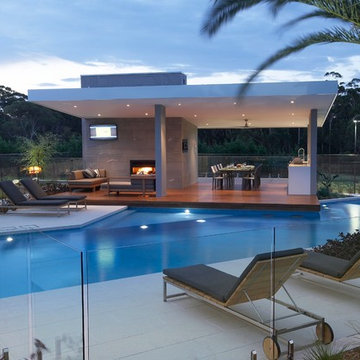
Rolling Stone Landscapes
Стильный дизайн: большой бассейн-инфинити произвольной формы на заднем дворе в стиле модернизм с домиком у бассейна - последний тренд
Стильный дизайн: большой бассейн-инфинити произвольной формы на заднем дворе в стиле модернизм с домиком у бассейна - последний тренд
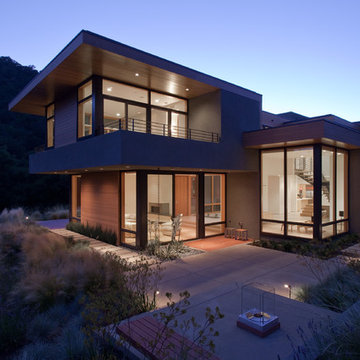
Russell Abraham
Источник вдохновения для домашнего уюта: двухэтажный дом среднего размера в стиле модернизм с комбинированной облицовкой и плоской крышей
Источник вдохновения для домашнего уюта: двухэтажный дом среднего размера в стиле модернизм с комбинированной облицовкой и плоской крышей
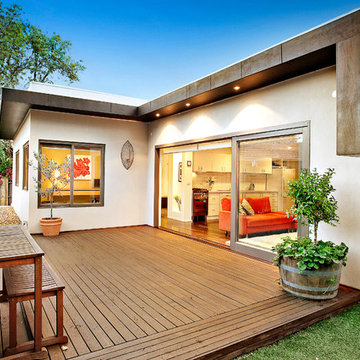
Wrap around awning provides sun protection to the large sliding glass doors which opens onto expansive deck.
На фото: терраса среднего размера на заднем дворе в стиле модернизм с
На фото: терраса среднего размера на заднем дворе в стиле модернизм с

Select grade White Oak flooring from Hull Forest Products. Custom milled in the USA to your specifications. Available unfinished or prefinished. 4-6 week lead time. 800-928-9602. www.hullforest.com
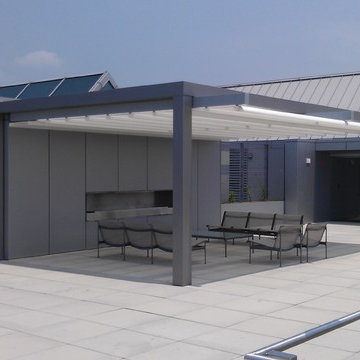
Our Rimini model was attached to a clients steel structure which was powder coated the same color as the guides. All our retractable patio cover systems are for excellent sun, uv and glare, heavy rain and even hail protection and are all Beaufort wind load approved.
See the link below for the Rimini model. We offer 17 other retractable patio cover models.
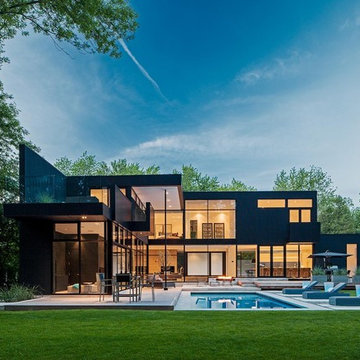
Ultra modern family home, photography by Peter A. Sellar © 2012 www.photoklik.com
Стильный дизайн: большой, двухэтажный, черный дом в стиле модернизм - последний тренд
Стильный дизайн: большой, двухэтажный, черный дом в стиле модернизм - последний тренд
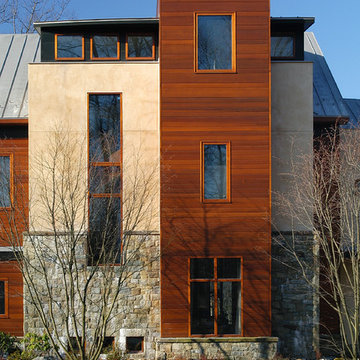
This large residence for a young family of four is located in the suburbs of Northern Virginia on a forty-five acre site.
Though large in scale, the house’s interior creates an intimate environment that reflects the personality and lifestyle of the family. The use of local stone, cedar siding, and stucco on the exterior of the house allows for the natural integration of the house and its wooded surroundings.
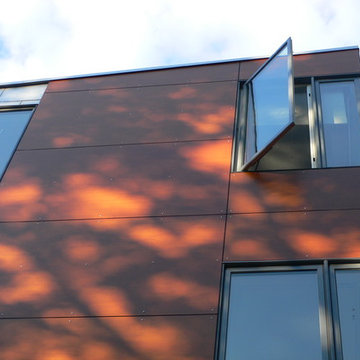
A modern 3-story addition to a 1910 mansard-style house.
Источник вдохновения для домашнего уюта: дом в стиле модернизм
Источник вдохновения для домашнего уюта: дом в стиле модернизм
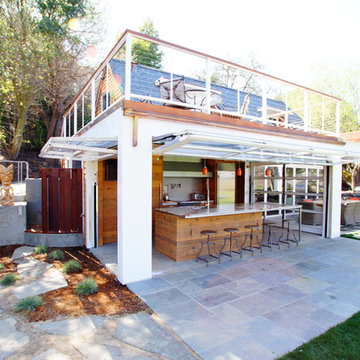
Guest house featuring indoor/outdoor kitchen with aircraft hangar-style doors and recycled cedar. (Cairn Construction photos)
Источник вдохновения для домашнего уюта: дом в стиле модернизм
Источник вдохновения для домашнего уюта: дом в стиле модернизм
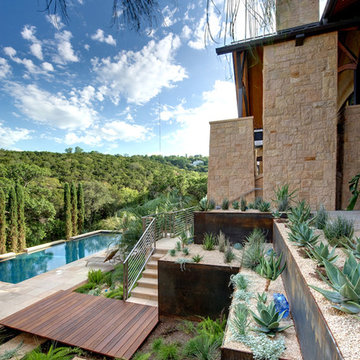
Стильный дизайн: большой солнечный засухоустойчивый сад на склоне в стиле модернизм с подпорной стенкой, хорошей освещенностью и мощением тротуарной плиткой - последний тренд

The original double-sided fireplace anchors and connects the living and dining spaces. The owner’s carefully selected modern furnishings are arranged on a new hardwood floor. Photo Credit: Dale Lang
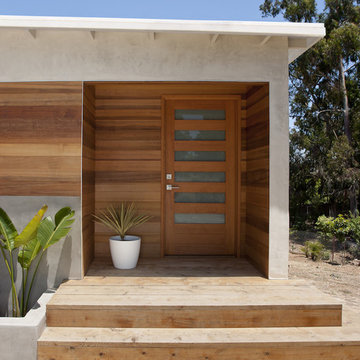
The new entry is wrapped in wood for an inviting feeling.
Пример оригинального дизайна: входная дверь в стиле модернизм с одностворчатой входной дверью и входной дверью из дерева среднего тона
Пример оригинального дизайна: входная дверь в стиле модернизм с одностворчатой входной дверью и входной дверью из дерева среднего тона
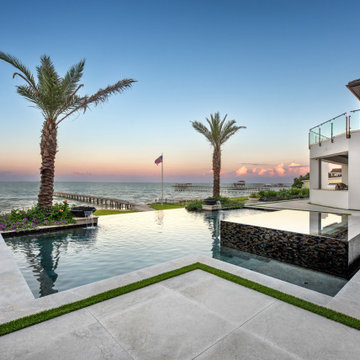
Luxury bay front waterfront property with a geometric contemporary pool, vanishing edge, lower basin, vanishing edge hot tub, custom tile, large format natural stone decking, artificial turf banding and a coastal landscape.

Стильный дизайн: одноэтажный, белый дом среднего размера в стиле модернизм с комбинированной облицовкой и двускатной крышей - последний тренд

Overview
Chenequa, WI
Size
6,863sf
Services
Architecture, Landscape Architecture
Источник вдохновения для домашнего уюта: большой, двухэтажный, разноцветный частный загородный дом в стиле модернизм с комбинированной облицовкой и плоской крышей
Источник вдохновения для домашнего уюта: большой, двухэтажный, разноцветный частный загородный дом в стиле модернизм с комбинированной облицовкой и плоской крышей
Стиль Модернизм – синие квартиры и дома
8



















