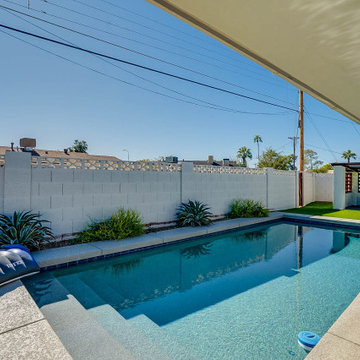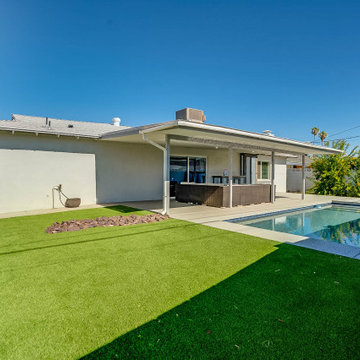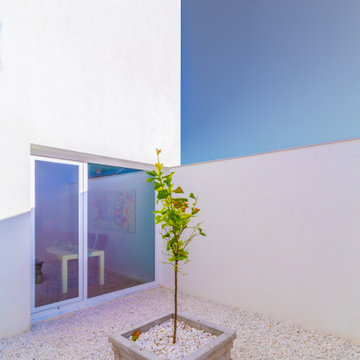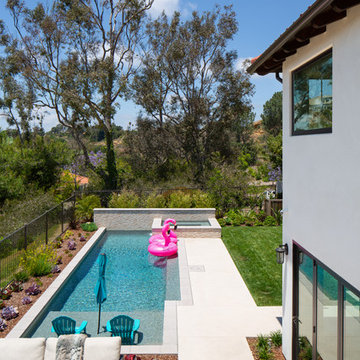Стиль Модернизм – синие квартиры и дома

Double vanity in the master bathroom with gold colored faucets and black hardware.
Идея дизайна: главная ванная комната среднего размера в стиле модернизм с синими фасадами, отдельно стоящей ванной, открытым душем, белой плиткой, керамической плиткой, бежевыми стенами, полом из керамической плитки, черным полом, душем с раздвижными дверями, белой столешницей, нишей, тумбой под две раковины и встроенной тумбой
Идея дизайна: главная ванная комната среднего размера в стиле модернизм с синими фасадами, отдельно стоящей ванной, открытым душем, белой плиткой, керамической плиткой, бежевыми стенами, полом из керамической плитки, черным полом, душем с раздвижными дверями, белой столешницей, нишей, тумбой под две раковины и встроенной тумбой

Пример оригинального дизайна: маленький, двухэтажный, серый частный загородный дом в стиле модернизм с облицовкой из металла, крышей-бабочкой и металлической крышей для на участке и в саду
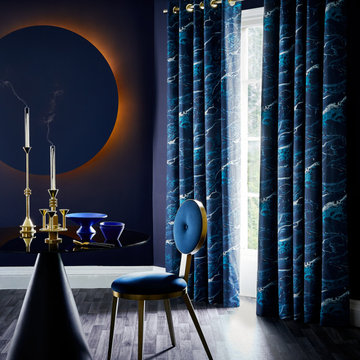
With its fabulously futuristic feel, this fabric adds a new dimension to your decor with a swirling blue toned marble effect print. Striking and dynamic, the intense colours flow and blend to create unique patterns and textures, exuding luxury and creating a mysterious appeal. Mixing the dramatic cosmic inspired print with a vibrant colour palette Onyx Magma offers an abstract twist on a natural material and a chance to be brave and take it away from the obvious places, the bathroom and kitchen, and introduce it into bedrooms, dining rooms and even the living room. Verdant greens and indigo pair well with this fabric so go deep with your hues for a refined, sophisticated finish that’s effortlessly glam whilst adding a cosy element to your scheme. Accessorise your look with globe lighting on slender stems and create intriguing displays with mystical crystals and minerals to bring this celestial theme to life.

Свежая идея для дизайна: большой, двухэтажный, разноцветный частный загородный дом в стиле модернизм с комбинированной облицовкой и плоской крышей - отличное фото интерьера

На фото: двухэтажный, деревянный, серый частный загородный дом среднего размера в стиле модернизм с односкатной крышей и металлической крышей
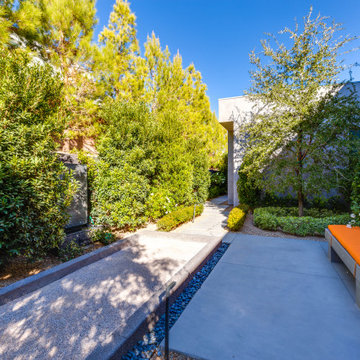
Свежая идея для дизайна: участок и сад среднего размера на боковом дворе в стиле модернизм с перегородкой для приватности, полуденной тенью и мощением тротуарной плиткой - отличное фото интерьера
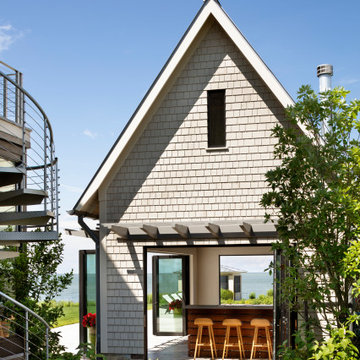
На фото: большой прямоугольный бассейн на заднем дворе в стиле модернизм с домиком у бассейна и мощением тротуарной плиткой
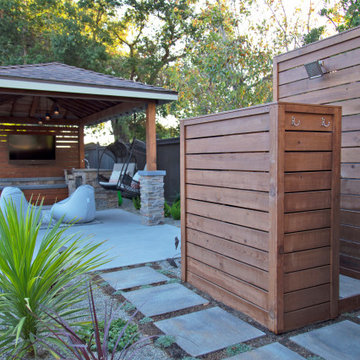
This spacious, multi-level backyard in San Luis Obispo, CA, once completely underutilized and overtaken by weeds, was converted into the ultimate outdoor entertainment space with a custom pool and spa as the centerpiece. A cabana with a built-in storage bench, outdoor TV and wet bar provide a protected place to chill during hot pool days, and a screened outdoor shower nearby is perfect for rinsing off after a dip. A hammock attached to the master deck and the adjacent pool deck are ideal for relaxing and soaking up some rays. The stone veneer-faced water feature wall acts as a backdrop for the pool area, and transitions into a retaining wall dividing the upper and lower levels. An outdoor sectional surrounds a gas fire bowl to create a cozy spot to entertain in the evenings, with string lights overhead for ambiance. A Belgard paver patio connects the lounge area to the outdoor kitchen with a Bull gas grill and cabinetry, polished concrete counter tops, and a wood bar top with seating. The outdoor kitchen is tucked in next to the main deck, one of the only existing elements that remain from the previous space, which now functions as an outdoor dining area overlooking the entire yard. Finishing touches included low-voltage LED landscape lighting, pea gravel mulch, and lush planting areas and outdoor decor.
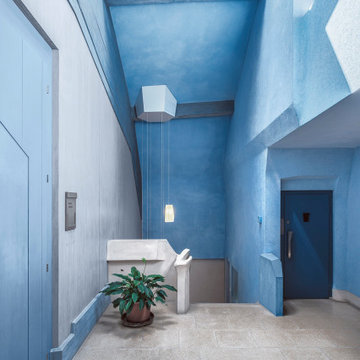
Goetheanum | Dornach | Switzerland
An architectural series of an anthroposophic building in Dornach, Switzerland.
The Goetheanum is the world center for the anthroposophical movement.
The building was designed by Rudolf Steiner and named after Johann Wolfgang von Goethe. It includes two performance halls (1500 seats), gallery and lecture spaces, a library, a bookstore, and administrative spaces for the Anthroposophical Society; neighboring buildings house the society's research and educational facilities. Conferences focusing on themes of general interest or directed toward teachers, farmers, doctors, therapists, and other professionals are held at the center throughout the year.
Both the present Goetheanum building and its precursor have been widely cited as masterpieces of modern architecture.
Steiner's architecture is characterized by a liberation from traditional architectural constraints, especially through the departure from the right-angle as a basis for the building plan. For the first Goetheanum he achieved this in wood by employing boat builders to construct its rounded forms; for the second Goetheanum by using concrete to achieve sculptural shapes on an architectural scale. The use of concrete to achieve organically expressive forms was an innovation for the times; in both buildings, Steiner sought to create forms that were spiritually expressive.
--
Photo by #matthiasdengler #snapshopped #architekturfotograf #basel #stuttgart #nürnberg #architecture

Источник вдохновения для домашнего уюта: большой, двухэтажный, деревянный, коричневый частный загородный дом в стиле модернизм с односкатной крышей и металлической крышей
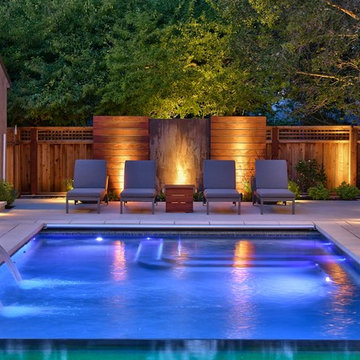
Bertolami Interiors, Summit Landscape Development
Стильный дизайн: большой прямоугольный бассейн на заднем дворе в стиле модернизм с покрытием из плитки и фонтаном - последний тренд
Стильный дизайн: большой прямоугольный бассейн на заднем дворе в стиле модернизм с покрытием из плитки и фонтаном - последний тренд
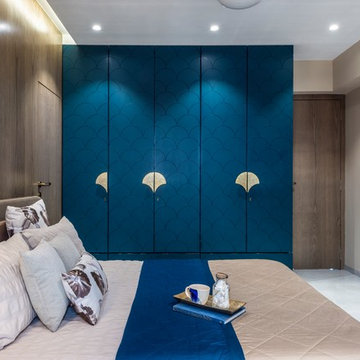
This was our clients mothers room . This room was created keeping her eclectic personality and favorite colour in mind. Peacock blue Wardrobe and muted elegant brown back wall was finished in veneer. Double brown and tan headboard in suede added lux to the room. Custom Agate handles were used on side table with pendant light from objects of interest. Edges of the bed and side table were rounded keeping her age in mind. Scallop patterned peacock blue wardrobe dominated the whole room but floral cushions added a soft feminine touch to it. Custom brass handle were made to complement the pattern. The door near the Wardrobe led to the bathroom which was completed using off white and gold motif tiles on the walls. Gold was often used in this room for accents points.
#BestOfHouzz
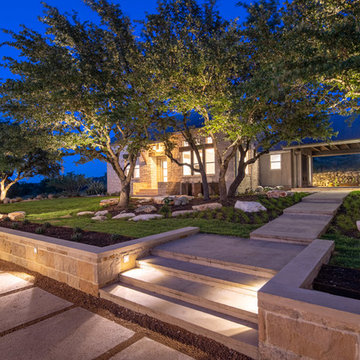
Свежая идея для дизайна: большой участок и сад на переднем дворе в стиле модернизм с мощением тротуарной плиткой - отличное фото интерьера

Front Exterior
На фото: трехэтажный, разноцветный частный загородный дом среднего размера в стиле модернизм с комбинированной облицовкой, плоской крышей и крышей из смешанных материалов
На фото: трехэтажный, разноцветный частный загородный дом среднего размера в стиле модернизм с комбинированной облицовкой, плоской крышей и крышей из смешанных материалов

photo by katsuya taira
Идея дизайна: туалет среднего размера в стиле модернизм с фасадами с декоративным кантом, белыми фасадами, зелеными стенами, полом из винила, врезной раковиной, столешницей из искусственного камня, бежевым полом и белой столешницей
Идея дизайна: туалет среднего размера в стиле модернизм с фасадами с декоративным кантом, белыми фасадами, зелеными стенами, полом из винила, врезной раковиной, столешницей из искусственного камня, бежевым полом и белой столешницей

John Granen.
На фото: большая п-образная кухня в стиле модернизм с с полувстраиваемой мойкой (с передним бортиком), фасадами в стиле шейкер, синими фасадами, столешницей из кварцита, белым фартуком, фартуком из плитки кабанчик, техникой из нержавеющей стали, полом из сланца, полуостровом, черным полом и белой столешницей
На фото: большая п-образная кухня в стиле модернизм с с полувстраиваемой мойкой (с передним бортиком), фасадами в стиле шейкер, синими фасадами, столешницей из кварцита, белым фартуком, фартуком из плитки кабанчик, техникой из нержавеющей стали, полом из сланца, полуостровом, черным полом и белой столешницей
Стиль Модернизм – синие квартиры и дома
4



















