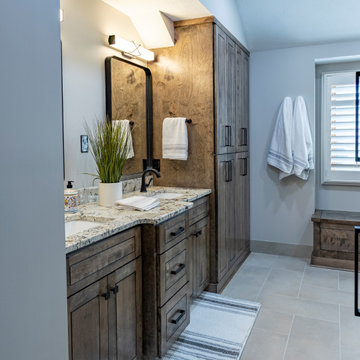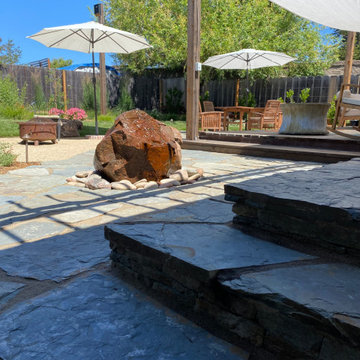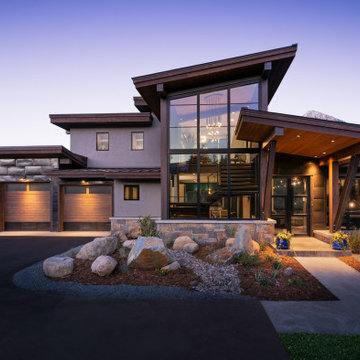Стиль Рустика – синие квартиры и дома
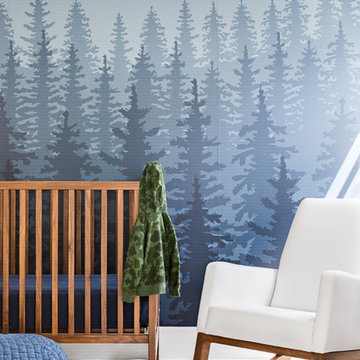
Photo: Chad Mellon
На фото: комната для малыша в стиле рустика с синими стенами и белым полом для мальчика
На фото: комната для малыша в стиле рустика с синими стенами и белым полом для мальчика
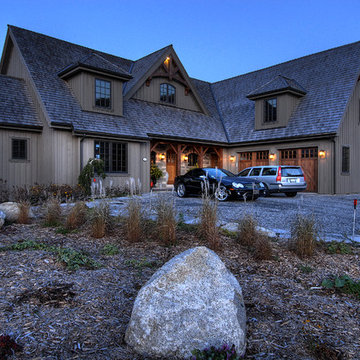
Источник вдохновения для домашнего уюта: двухэтажный, деревянный дом в стиле рустика
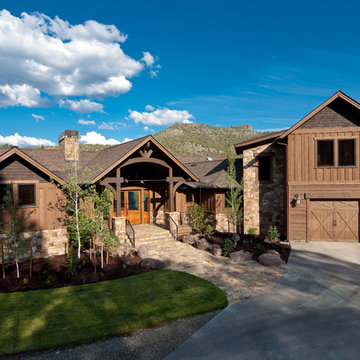
Keystone ranch Prineville Oregon, ranch style home designer by Western Design International Prineville Oregon, built by Cascade Builders & Associates Inc.

Scott Amundson
Стильный дизайн: одноэтажный, деревянный, коричневый дом из бревен в стиле рустика с двускатной крышей - последний тренд
Стильный дизайн: одноэтажный, деревянный, коричневый дом из бревен в стиле рустика с двускатной крышей - последний тренд

A European-California influenced Custom Home sits on a hill side with an incredible sunset view of Saratoga Lake. This exterior is finished with reclaimed Cypress, Stucco and Stone. While inside, the gourmet kitchen, dining and living areas, custom office/lounge and Witt designed and built yoga studio create a perfect space for entertaining and relaxation. Nestle in the sun soaked veranda or unwind in the spa-like master bath; this home has it all. Photos by Randall Perry Photography.

Lower Level Family Room with Built-In Bunks and Stairs.
Пример оригинального дизайна: гостиная комната среднего размера в стиле рустика с коричневыми стенами, ковровым покрытием, бежевым полом, деревянным потолком, панелями на стенах и коричневым диваном
Пример оригинального дизайна: гостиная комната среднего размера в стиле рустика с коричневыми стенами, ковровым покрытием, бежевым полом, деревянным потолком, панелями на стенах и коричневым диваном
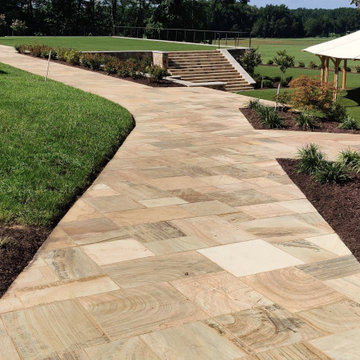
Свежая идея для дизайна: участок и сад в стиле рустика с дорожками и покрытием из каменной брусчатки - отличное фото интерьера
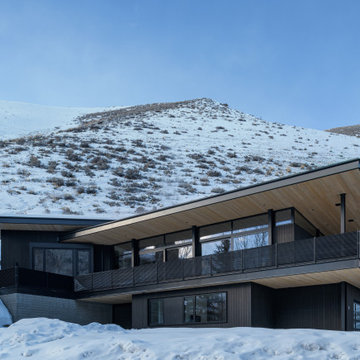
На фото: большой, двухэтажный, серый частный загородный дом в стиле рустика с облицовкой из бетона с
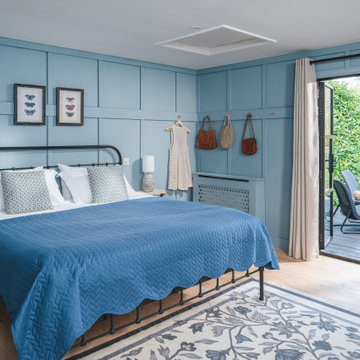
Идея дизайна: хозяйская спальня среднего размера в стиле рустика с синими стенами и светлым паркетным полом

Casa Nevado, en una pequeña localidad de Extremadura:
La restauración del tejado y la incorporación de cocina y baño a las estancias de la casa, fueron aprovechadas para un cambio radical en el uso y los espacios de la vivienda.
El bajo techo se ha restaurado con el fin de activar toda su superficie, que estaba en estado ruinoso, y usado como almacén de material de ganadería, para la introducción de un baño en planta alta, habitaciones, zona de recreo y despacho. Generando un espacio abierto tipo Loft abierto.
La cubierta de estilo de teja árabe se ha restaurado, aprovechando todo el material antiguo, donde en el bajo techo se ha dispuesto de una combinación de materiales, metálicos y madera.
En planta baja, se ha dispuesto una cocina y un baño, sin modificar la estructura de la casa original solo mediante la apertura y cierre de sus accesos. Cocina con ambas entradas a comedor y salón, haciendo de ella un lugar de tránsito y funcionalmente acorde a ambas estancias.
Fachada restaurada donde se ha podido devolver las figuras geométricas que antaño se habían dispuesto en la pared de adobe.
El patio revitalizado, se le han realizado pequeñas intervenciones tácticas para descargarlo, así como remates en pintura para que aparente de mayores dimensiones. También en el se ha restaurado el baño exterior, el cual era el original de la casa.
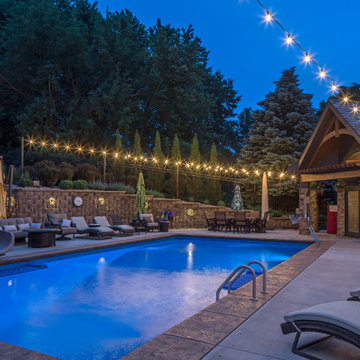
The pool in the backyard of this Omaha home is the perfect place to be on these hot summer days. It was an ideal spot to add outdoor bistro string lighting to create a unique ambiance for those warm summer nights. The light sconces on the wall and illuminating the trees, installed in an earlier phase, increases nighttime safety and creates an aesthetically pleasing backdrop while also increasing security around the pool.
Learn more about the pool lighting design: https://www.mckaylighting.com/blog/outdoor-pool-lighting-design-with-bistro-string-lights-omaha
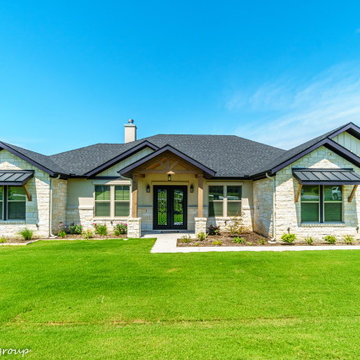
Front Elevation
Свежая идея для дизайна: одноэтажный, бежевый частный загородный дом среднего размера в стиле рустика с комбинированной облицовкой, двускатной крышей и крышей из гибкой черепицы - отличное фото интерьера
Свежая идея для дизайна: одноэтажный, бежевый частный загородный дом среднего размера в стиле рустика с комбинированной облицовкой, двускатной крышей и крышей из гибкой черепицы - отличное фото интерьера

На фото: большой, трехэтажный, разноцветный дом из бревен в стиле рустика с комбинированной облицовкой, двускатной крышей, крышей из гибкой черепицы и серой крышей с
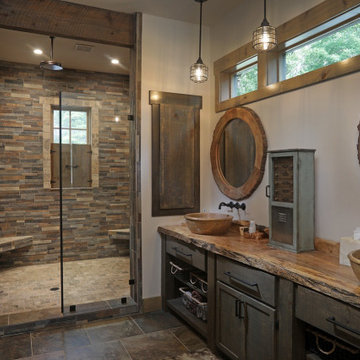
Стильный дизайн: ванная комната в стиле рустика с сиденьем для душа, тумбой под две раковины и встроенной тумбой - последний тренд

Large open kitchen with high ceilings, wood beams, and a large island.
Пример оригинального дизайна: п-образная кухня-гостиная в стиле рустика с фасадами цвета дерева среднего тона, деревянной столешницей, техникой из нержавеющей стали, бетонным полом, островом, серым полом, плоскими фасадами и коричневой столешницей
Пример оригинального дизайна: п-образная кухня-гостиная в стиле рустика с фасадами цвета дерева среднего тона, деревянной столешницей, техникой из нержавеющей стали, бетонным полом, островом, серым полом, плоскими фасадами и коричневой столешницей
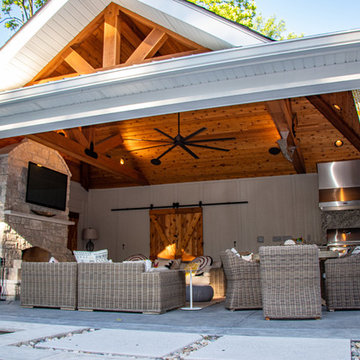
A beautiful poolside outdoor room with a gorgeous fireplace, outdoor grilling and beverage center, living room area, bar seating, and a pergola.
На фото: большой бассейн на заднем дворе в стиле рустика с домиком у бассейна и покрытием из декоративного бетона с
На фото: большой бассейн на заднем дворе в стиле рустика с домиком у бассейна и покрытием из декоративного бетона с

MillerRoodell Architects // Laura Fedro Interiors // Gordon Gregory Photography
На фото: ванная комната в стиле рустика с темными деревянными фасадами, коричневыми стенами, накладной раковиной, столешницей из дерева, коричневым полом, коричневой столешницей, паркетным полом среднего тона, зеркалом с подсветкой и фасадами с утопленной филенкой
На фото: ванная комната в стиле рустика с темными деревянными фасадами, коричневыми стенами, накладной раковиной, столешницей из дерева, коричневым полом, коричневой столешницей, паркетным полом среднего тона, зеркалом с подсветкой и фасадами с утопленной филенкой
Стиль Рустика – синие квартиры и дома
1
