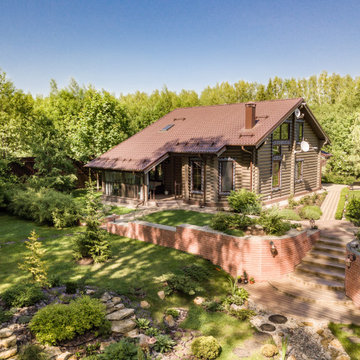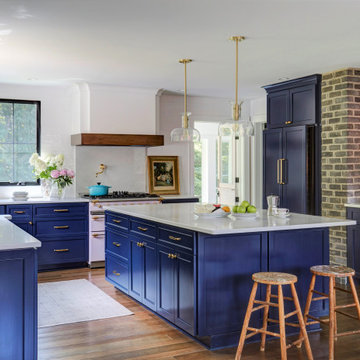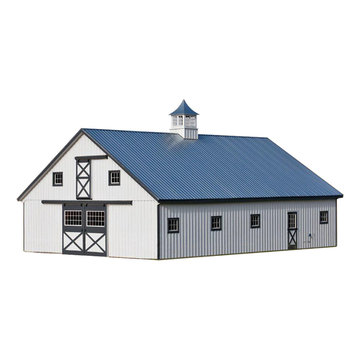Стиль Кантри – синие квартиры и дома

Custom board and batten designed and installed in this master bedroom.
Свежая идея для дизайна: хозяйская спальня среднего размера в стиле кантри с синими стенами, ковровым покрытием, бежевым полом и многоуровневым потолком без камина - отличное фото интерьера
Свежая идея для дизайна: хозяйская спальня среднего размера в стиле кантри с синими стенами, ковровым покрытием, бежевым полом и многоуровневым потолком без камина - отличное фото интерьера

Paint by Sherwin Williams
Body Color - Anonymous - SW 7046
Accent Color - Urban Bronze - SW 7048
Trim Color - Worldly Gray - SW 7043
Front Door Stain - Northwood Cabinets - Custom Truffle Stain
Exterior Stone by Eldorado Stone
Stone Product Rustic Ledge in Clearwater
Outdoor Fireplace by Heat & Glo
Doors by Western Pacific Building Materials
Windows by Milgard Windows & Doors
Window Product Style Line® Series
Window Supplier Troyco - Window & Door
Lighting by Destination Lighting
Garage Doors by NW Door
Decorative Timber Accents by Arrow Timber
Timber Accent Products Classic Series
LAP Siding by James Hardie USA
Fiber Cement Shakes by Nichiha USA
Construction Supplies via PROBuild
Landscaping by GRO Outdoor Living
Customized & Built by Cascade West Development
Photography by ExposioHDR Portland
Original Plans by Alan Mascord Design Associates

This modern farmhouse kitchen features a beautiful combination of Navy Blue painted and gray stained Hickory cabinets that’s sure to be an eye-catcher. The elegant “Morel” stain blends and harmonizes the natural Hickory wood grain while emphasizing the grain with a subtle gray tone that beautifully coordinated with the cool, deep blue paint.
The “Gale Force” SW 7605 blue paint from Sherwin-Williams is a stunning deep blue paint color that is sophisticated, fun, and creative. It’s a stunning statement-making color that’s sure to be a classic for years to come and represents the latest in color trends. It’s no surprise this beautiful navy blue has been a part of Dura Supreme’s Curated Color Collection for several years, making the top 6 colors for 2017 through 2020.
Beyond the beautiful exterior, there is so much well-thought-out storage and function behind each and every cabinet door. The two beautiful blue countertop towers that frame the modern wood hood and cooktop are two intricately designed larder cabinets built to meet the homeowner’s exact needs.
The larder cabinet on the left is designed as a beverage center with apothecary drawers designed for housing beverage stir sticks, sugar packets, creamers, and other misc. coffee and home bar supplies. A wine glass rack and shelves provides optimal storage for a full collection of glassware while a power supply in the back helps power coffee & espresso (machines, blenders, grinders and other small appliances that could be used for daily beverage creations. The roll-out shelf makes it easier to fill clean and operate each appliance while also making it easy to put away. Pocket doors tuck out of the way and into the cabinet so you can easily leave open for your household or guests to access, but easily shut the cabinet doors and conceal when you’re ready to tidy up.
Beneath the beverage center larder is a drawer designed with 2 layers of multi-tasking storage for utensils and additional beverage supplies storage with space for tea packets, and a full drawer of K-Cup storage. The cabinet below uses powered roll-out shelves to create the perfect breakfast center with power for a toaster and divided storage to organize all the daily fixings and pantry items the household needs for their morning routine.
On the right, the second larder is the ultimate hub and center for the homeowner’s baking tasks. A wide roll-out shelf helps store heavy small appliances like a KitchenAid Mixer while making them easy to use, clean, and put away. Shelves and a set of apothecary drawers help house an assortment of baking tools, ingredients, mixing bowls and cookbooks. Beneath the counter a drawer and a set of roll-out shelves in various heights provides more easy access storage for pantry items, misc. baking accessories, rolling pins, mixing bowls, and more.
The kitchen island provides a large worktop, seating for 3-4 guests, and even more storage! The back of the island includes an appliance lift cabinet used for a sewing machine for the homeowner’s beloved hobby, a deep drawer built for organizing a full collection of dishware, a waste recycling bin, and more!
All and all this kitchen is as functional as it is beautiful!
Request a FREE Dura Supreme Brochure Packet:
http://www.durasupreme.com/request-brochure

Designed by Rod Graham and Gilyn McKelligon. Photo by KuDa Photography
Свежая идея для дизайна: п-образная кухня в стиле кантри с кладовкой, открытыми фасадами, синими фасадами, деревянной столешницей, белым фартуком, светлым паркетным полом, бежевым полом и техникой под мебельный фасад без острова - отличное фото интерьера
Свежая идея для дизайна: п-образная кухня в стиле кантри с кладовкой, открытыми фасадами, синими фасадами, деревянной столешницей, белым фартуком, светлым паркетным полом, бежевым полом и техникой под мебельный фасад без острова - отличное фото интерьера
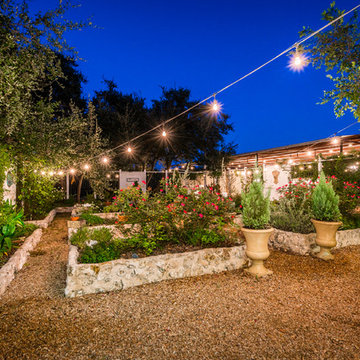
Источник вдохновения для домашнего уюта: большой солнечный регулярный сад на заднем дворе в стиле кантри с растениями в контейнерах, хорошей освещенностью и мульчированием

Master bathroom featuring freestanding tub, white oak vanity and linen cabinet, large format porcelain tile with a concrete look. Brass fixtures and bronze hardware.

I used a patterned tile on the floor, warm wood on the vanity, and dark molding on the walls to give this small bathroom a ton of character.
Источник вдохновения для домашнего уюта: маленькая ванная комната в стиле кантри с фасадами в стиле шейкер, фасадами цвета дерева среднего тона, ванной в нише, душем в нише, керамогранитной плиткой, белыми стенами, полом из цементной плитки, врезной раковиной, столешницей из искусственного кварца, открытым душем, белой столешницей, тумбой под одну раковину, напольной тумбой, стенами из вагонки и душевой кабиной для на участке и в саду
Источник вдохновения для домашнего уюта: маленькая ванная комната в стиле кантри с фасадами в стиле шейкер, фасадами цвета дерева среднего тона, ванной в нише, душем в нише, керамогранитной плиткой, белыми стенами, полом из цементной плитки, врезной раковиной, столешницей из искусственного кварца, открытым душем, белой столешницей, тумбой под одну раковину, напольной тумбой, стенами из вагонки и душевой кабиной для на участке и в саду

Smooth Concrete counter tops with pendant lighting.
Photographer: Rob Karosis
Идея дизайна: большая кухня в стиле кантри с одинарной мойкой, фасадами в стиле шейкер, серыми фасадами, столешницей из бетона, белым фартуком, фартуком из дерева, техникой из нержавеющей стали, темным паркетным полом, островом, коричневым полом и черной столешницей
Идея дизайна: большая кухня в стиле кантри с одинарной мойкой, фасадами в стиле шейкер, серыми фасадами, столешницей из бетона, белым фартуком, фартуком из дерева, техникой из нержавеющей стали, темным паркетным полом, островом, коричневым полом и черной столешницей

The goal for this Point Loma home was to transform it from the adorable beach bungalow it already was by expanding its footprint and giving it distinctive Craftsman characteristics while achieving a comfortable, modern aesthetic inside that perfectly caters to the active young family who lives here. By extending and reconfiguring the front portion of the home, we were able to not only add significant square footage, but create much needed usable space for a home office and comfortable family living room that flows directly into a large, open plan kitchen and dining area. A custom built-in entertainment center accented with shiplap is the focal point for the living room and the light color of the walls are perfect with the natural light that floods the space, courtesy of strategically placed windows and skylights. The kitchen was redone to feel modern and accommodate the homeowners busy lifestyle and love of entertaining. Beautiful white kitchen cabinetry sets the stage for a large island that packs a pop of color in a gorgeous teal hue. A Sub-Zero classic side by side refrigerator and Jenn-Air cooktop, steam oven, and wall oven provide the power in this kitchen while a white subway tile backsplash in a sophisticated herringbone pattern, gold pulls and stunning pendant lighting add the perfect design details. Another great addition to this project is the use of space to create separate wine and coffee bars on either side of the doorway. A large wine refrigerator is offset by beautiful natural wood floating shelves to store wine glasses and house a healthy Bourbon collection. The coffee bar is the perfect first top in the morning with a coffee maker and floating shelves to store coffee and cups. Luxury Vinyl Plank (LVP) flooring was selected for use throughout the home, offering the warm feel of hardwood, with the benefits of being waterproof and nearly indestructible - two key factors with young kids!
For the exterior of the home, it was important to capture classic Craftsman elements including the post and rock detail, wood siding, eves, and trimming around windows and doors. We think the porch is one of the cutest in San Diego and the custom wood door truly ties the look and feel of this beautiful home together.

Photo Credits: JOHN GRANEN PHOTOGRAPHY
Пример оригинального дизайна: п-образная кухня среднего размера в стиле кантри с с полувстраиваемой мойкой (с передним бортиком), фасадами в стиле шейкер, синими фасадами, техникой из нержавеющей стали, серым полом, белой столешницей, белым фартуком, полуостровом, столешницей из кварцевого агломерата, фартуком из плитки кабанчик, полом из керамогранита и мойкой у окна
Пример оригинального дизайна: п-образная кухня среднего размера в стиле кантри с с полувстраиваемой мойкой (с передним бортиком), фасадами в стиле шейкер, синими фасадами, техникой из нержавеющей стали, серым полом, белой столешницей, белым фартуком, полуостровом, столешницей из кварцевого агломерата, фартуком из плитки кабанчик, полом из керамогранита и мойкой у окна

Farmhouse style laundry room featuring navy patterned Cement Tile flooring, custom white overlay cabinets, brass cabinet hardware, farmhouse sink, and wall mounted faucet.

Featuring one of our favorite fireplace options complete with floor to ceiling shiplap, a modern mantel, optional build in cabinets and stained wood shelves. This firepalce is finished in a custom enamel color Sherwin Williams 7016 Mindful Gray.

Стильный дизайн: двухэтажный, деревянный, белый частный загородный дом в стиле кантри с двускатной крышей, крышей из смешанных материалов и черной крышей - последний тренд
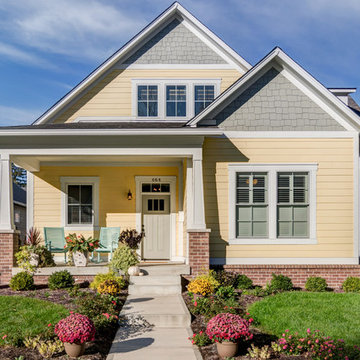
This charming craftsman cottage stands out thanks to the pale yellow exterior.
Photo Credit: Tom Graham
На фото: одноэтажный, деревянный, желтый частный загородный дом среднего размера в стиле кантри с двускатной крышей и крышей из гибкой черепицы
На фото: одноэтажный, деревянный, желтый частный загородный дом среднего размера в стиле кантри с двускатной крышей и крышей из гибкой черепицы

Источник вдохновения для домашнего уюта: дом в стиле кантри с черной крышей и металлической крышей

Идея дизайна: большой, двухэтажный, бежевый дом в стиле кантри с комбинированной облицовкой и двускатной крышей
Стиль Кантри – синие квартиры и дома
1



















